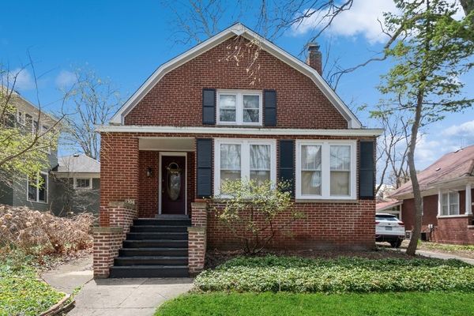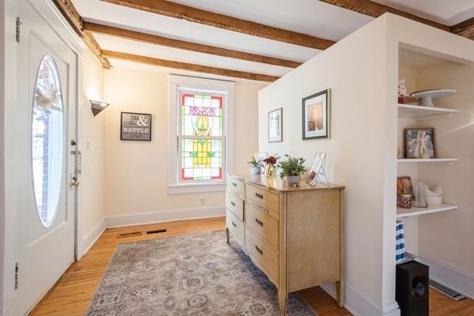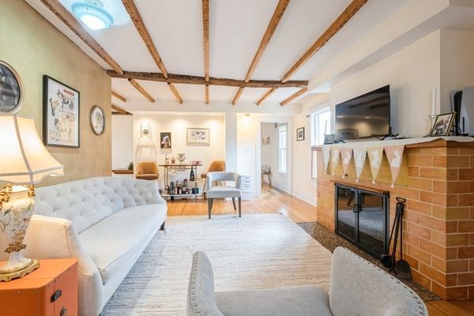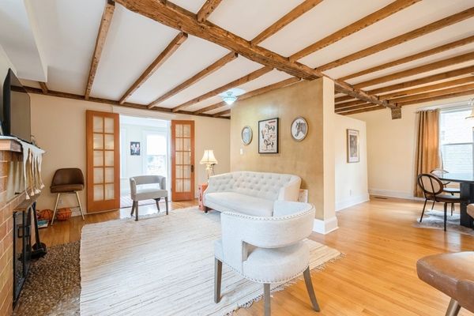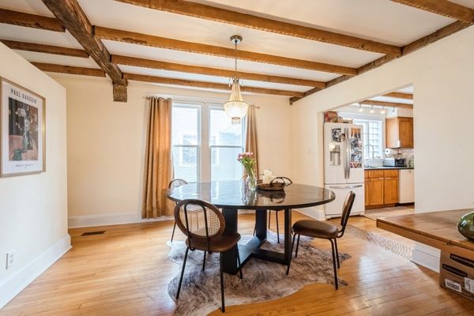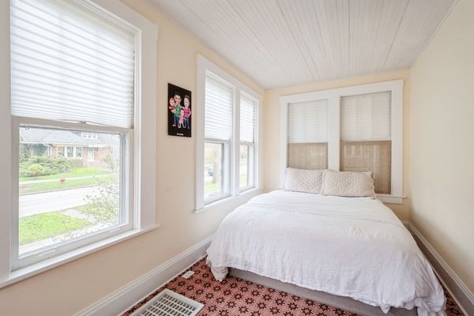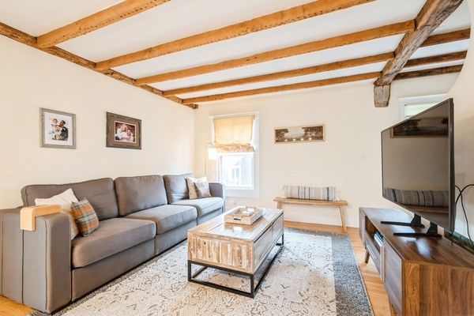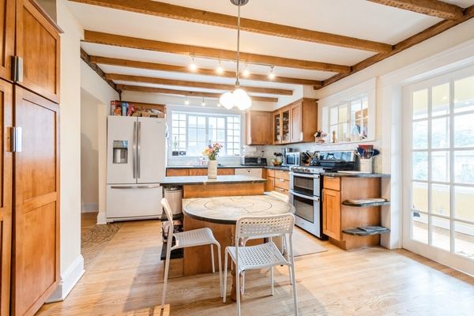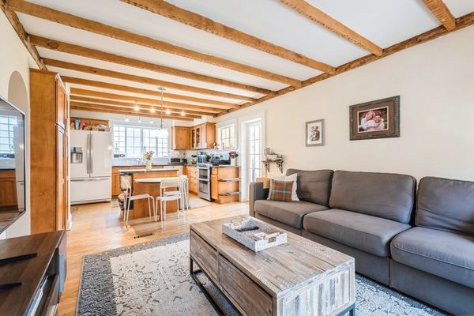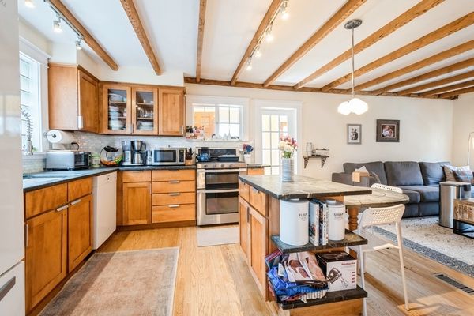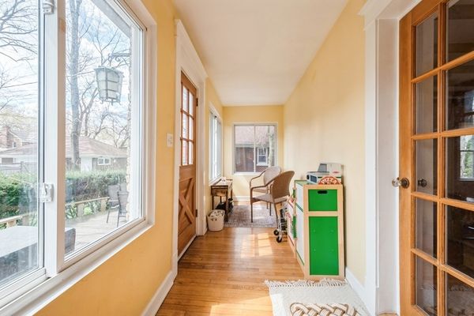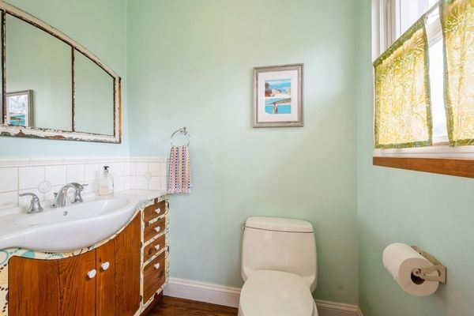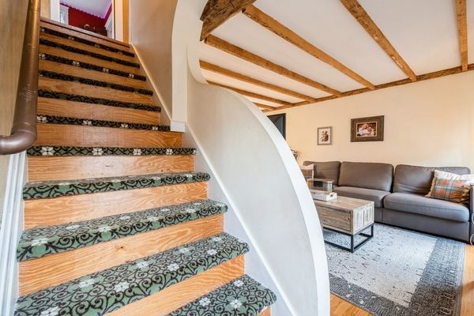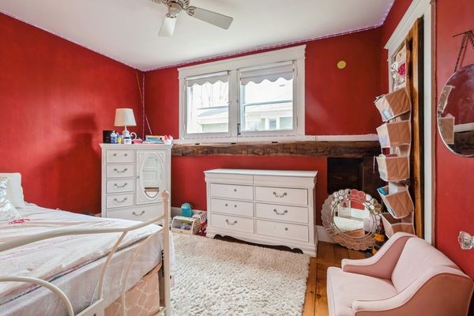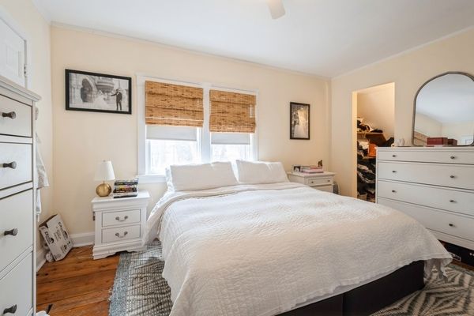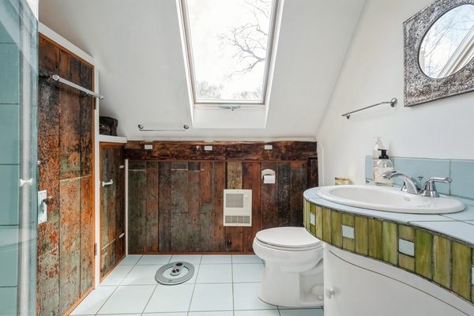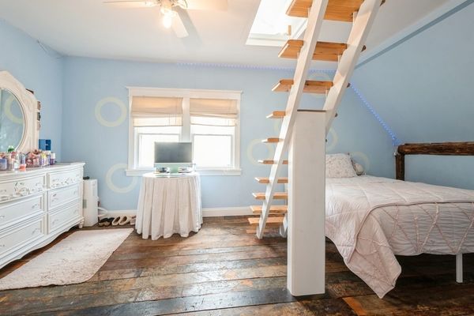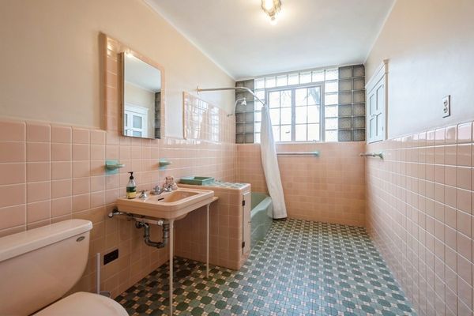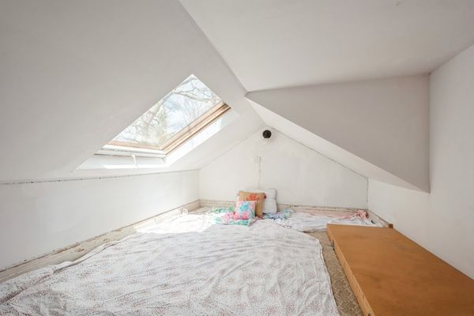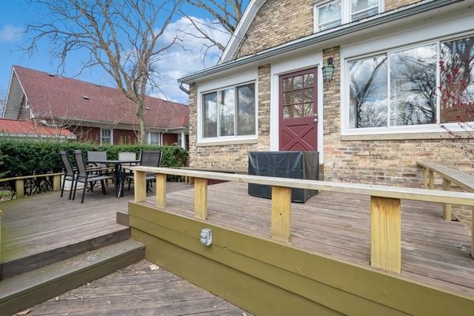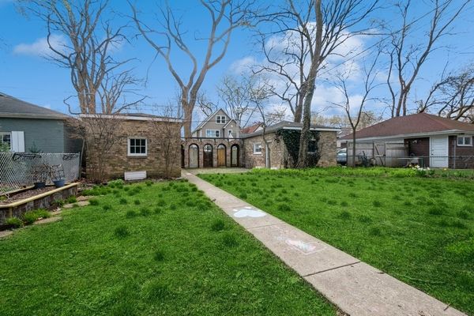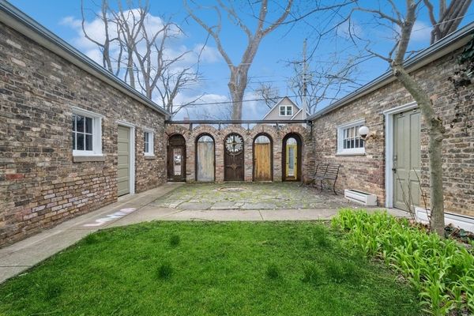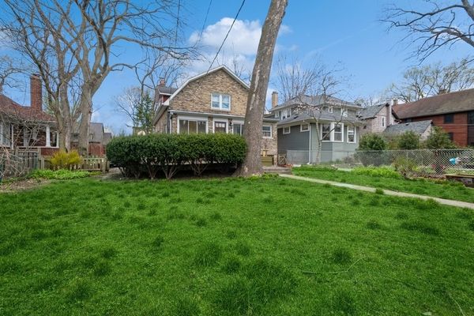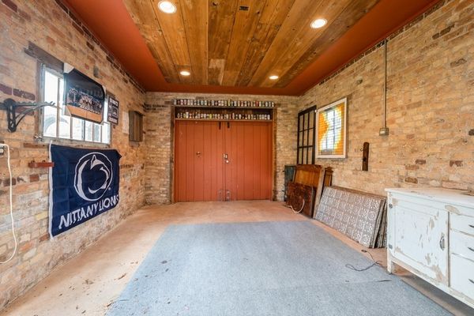1204 Noyes Street
Evanston, IL
60201
About this home
Spacious brick home in great location with tons of character & charm. The beautiful street boasts mature tree canopies that overhang the road. The front driveway provides easy in and out access, from this 3-bedroom, 2.5-bath home. A nice welcoming front porch leads into this creatively designed home, where you'll be surprised by all the detail and inspired work, including exposed beam ceilings, a wood floor mosaic, soapstone countertops, reclaimed plank floors, a huge bathroom with a laundry chute, exposed brick, and a loft play area. The backyard is an oasis, featuring two separate garages that can be used as an art studio or workspace. A decorative door wall surrounds the alley, an outdoor fire pit, and a large deck at the back of the house with an eating area and lounging space. The home is conveniently located near downtown, Orrington School, METRA, the El Purple Line, Canal Shores Golf Course, Endeavor Hospital, Noyes Street shops, Northwestern University, beaches, bike trails, and a new skate park.
