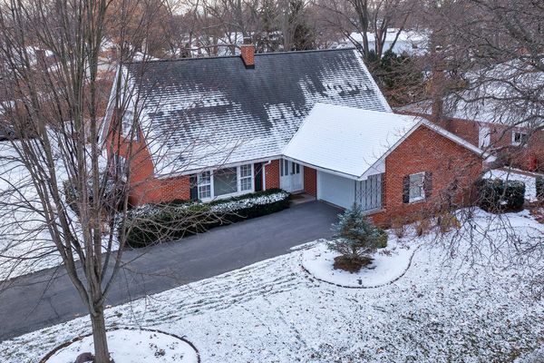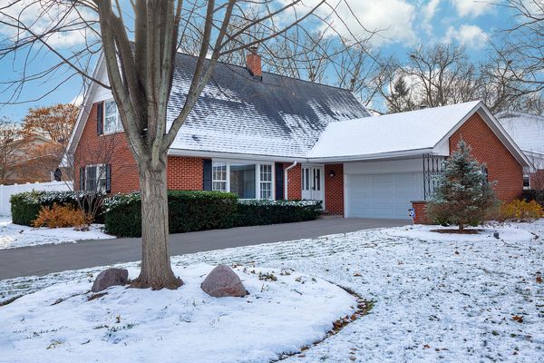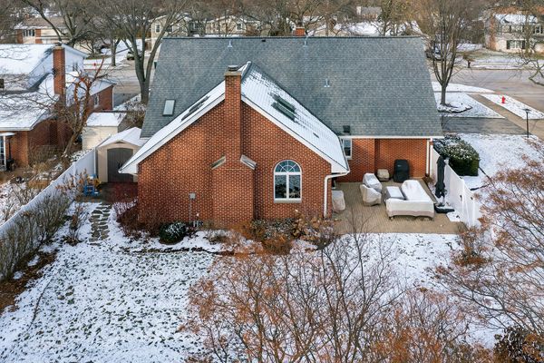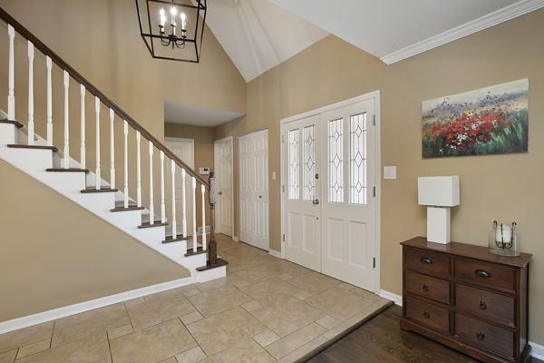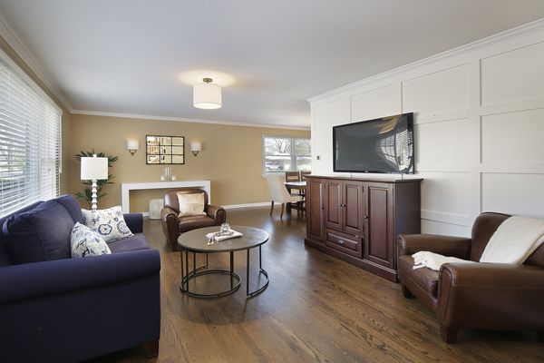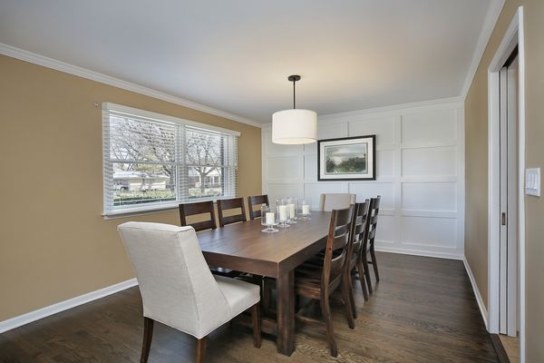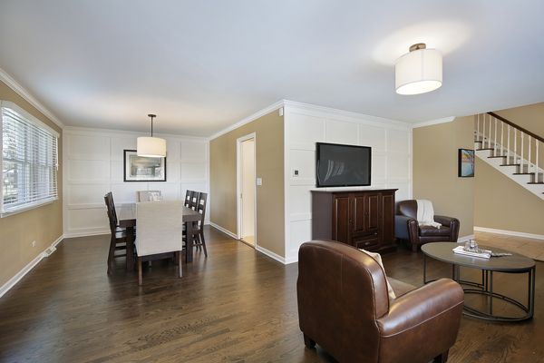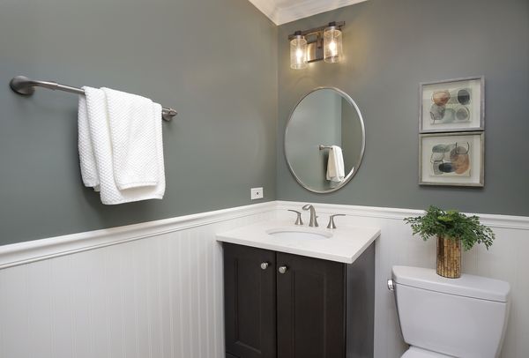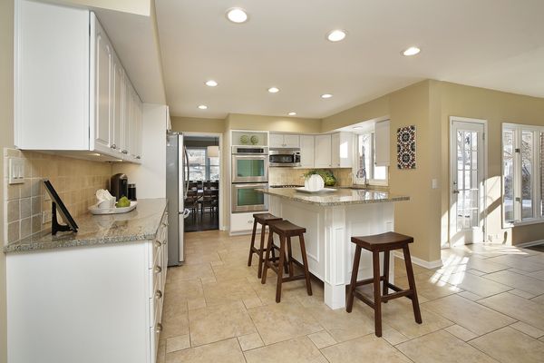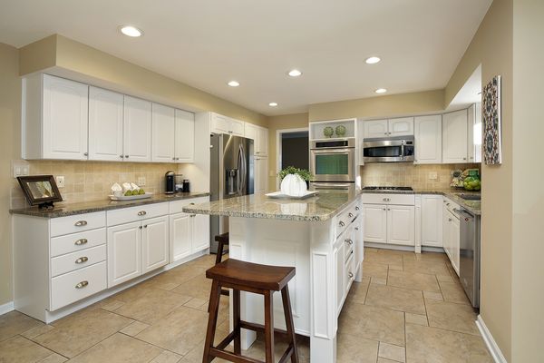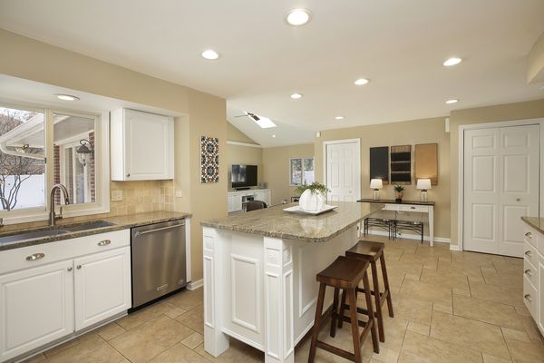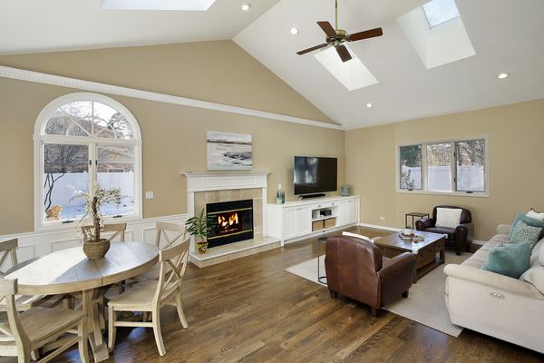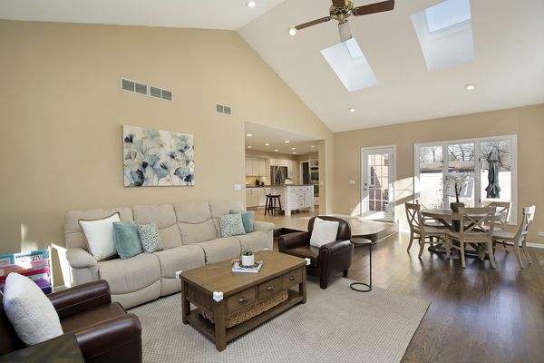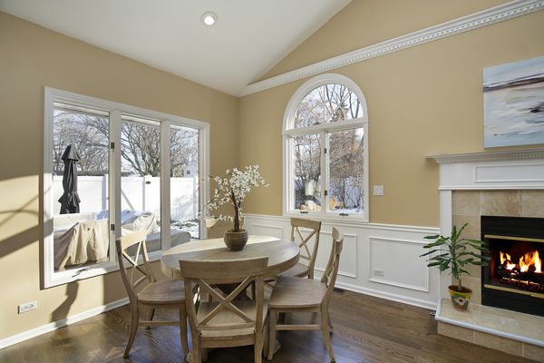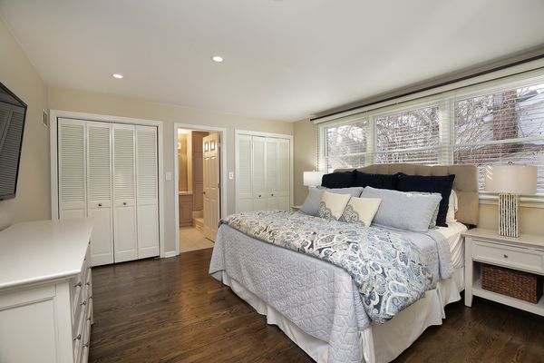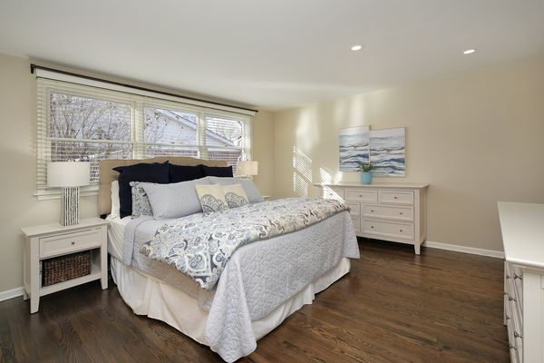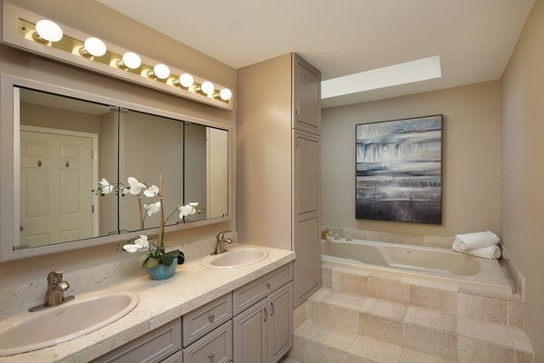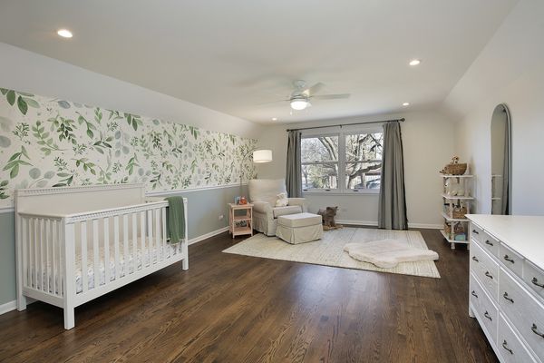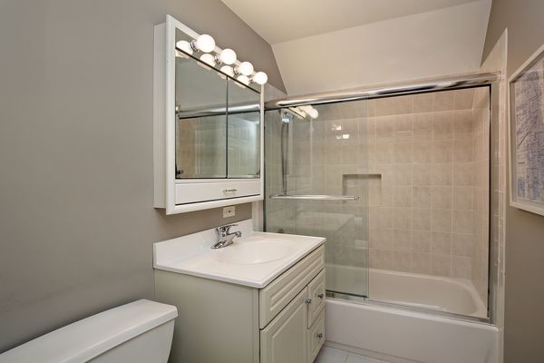1204 Candlewood Hill Road
Northbrook, IL
60062
About this home
***MULTIPLE OFFERS HAVE BEEN RECEIVED--BEST AND FINAL DUE TUESDAY 12/5 BY 12 NOON--NO ESCALATION CLAUSES.***Pure perfection is throughout this dripping-with-charm all-brick beauty that shows like a model! Boasting a main floor primary bedroom, a chef's kitchen with a huge center island and a spectacular family room addition---this home has it all! And this mint-condition home is ideally located on a beautiful, professionally landscaped lot near town, train & just 1 block to Westmoor (K - 5) elementary school and only minutes to downtown Chicago expressways and O'Hare airport! Double doors open to a gracious 2-story foyer creating a most appealing entrance. The lovely living room/2nd family room, with big picture windows, overlook the tranquil tree-lined street and opens to the formal dining room large enough to entertain parties with ease; both rooms have attractive floor-to-ceiling wainscoted accent walls adding to the ambiance. Gourmet cooks (and everyone!) will LOVE the fabulous kitchen which opens entirely to the magnificent family room. Crisp white cabinets abound, many with roll-out shelves and there is a huge granite breakfast bar, a roomy eating area, pantry, and all stainless steel appliances. Vaulted skylit ceilings are surrounded by oversized windows everywhere providing exciting architectural interest and a fantastic backdrop to the 26' x 16' family room with great room proportions! Custom built-ins adjoin the inviting fireplace with gas logs and there is a French door leading out to the attractive paver brick patio and expansive, fully fenced backyard filled with flowering trees, mature bushes and colorful perennials. There are three spacious bedrooms; a 4th additional bedroom could be added in the lower level--see virtually staged pics. The primary bedroom is conveniently located on the main level featuring two organized closets and has a luxurious marble bath with vaulted ceilings, jacuzzi and separate shower. The lower level is ready for more fun and play and has been freshly remodeled with new wood laminate flooring, recessed lighting, and wainscoted walls. Also, there is a huge 26' x 15' exercise room with high, industrialized ceilings which could be a future playroom or additional bedroom if needed and there is an enormous storage room as well. Hardwood flooring and recessed lighting is throughout most of the home. Recent updates include: new ('18) HVAC, new ('18) hot water heater, new ('18) brick cobblestone patio, new ('19) renovated powder room, new ('19) custom family room built-ins, new ('19) attic insulation, new ('19) dishwasher, new ('20) outdoor lighting and new ('20) professional landscaping (plans in additional features), new ('20) basement remodel, new ('20) 6' high easy-care vinyl fencing, new ('20) upgraded LED lighting, new ('21) outdoor vinyl shed on new concrete base, new ('22) upgraded electrical panel, new ('21) LG washer and dryer. What's left to do??? Just move in, unpack and start enjoying easy living in this absolutely picture-perfect house in a sought-after Northbrook location!

