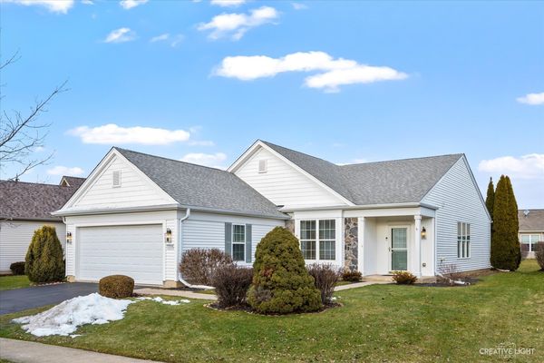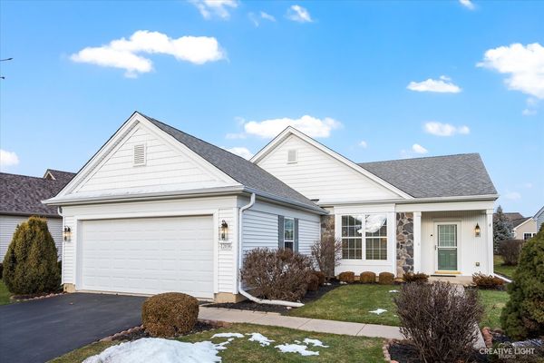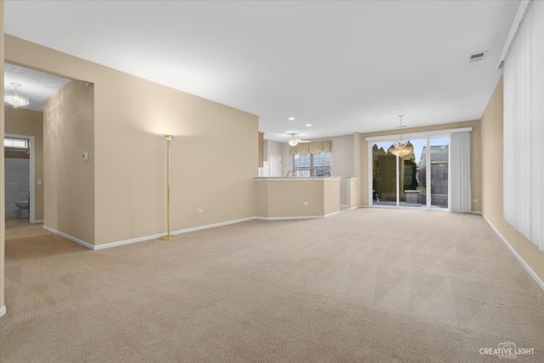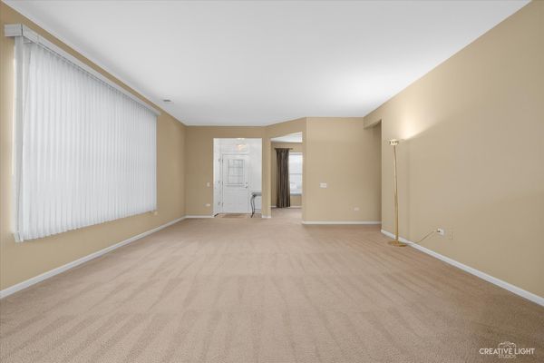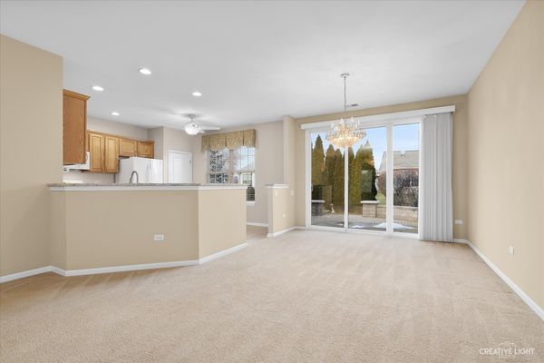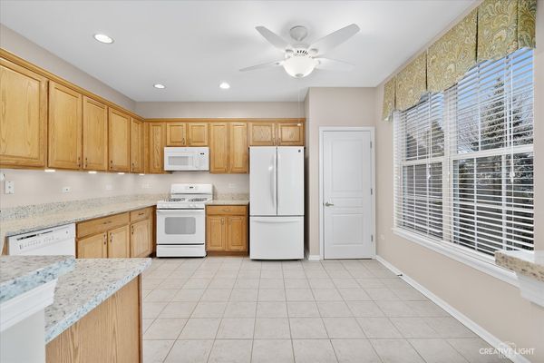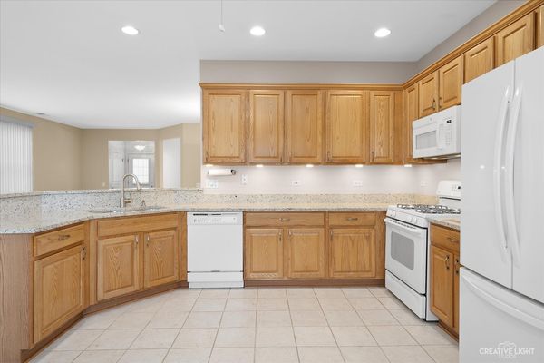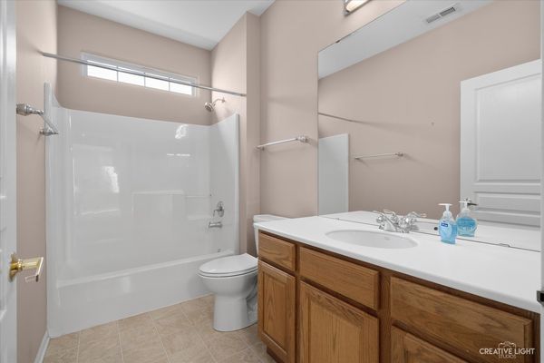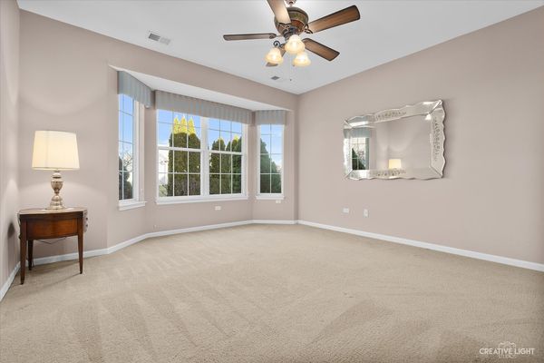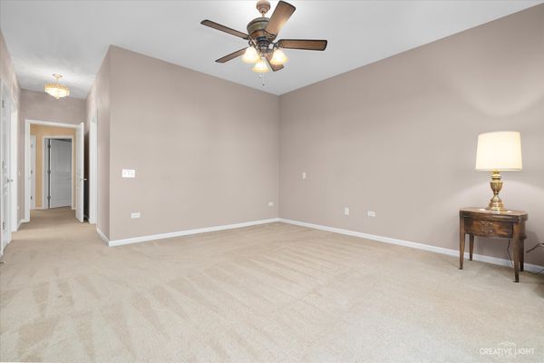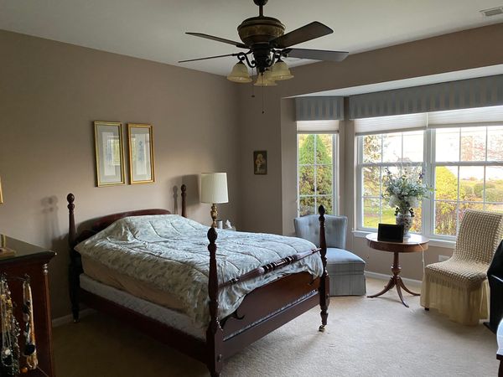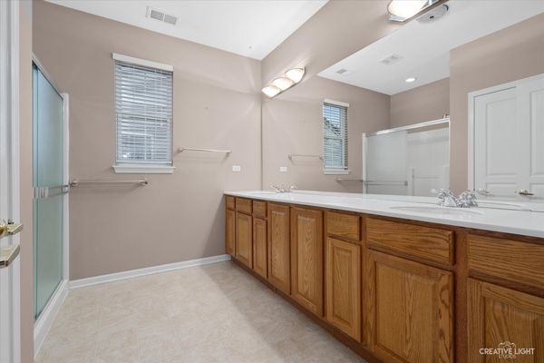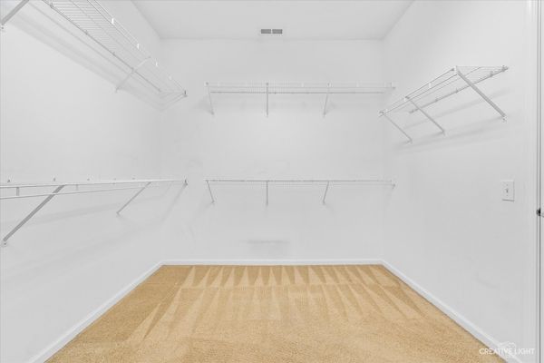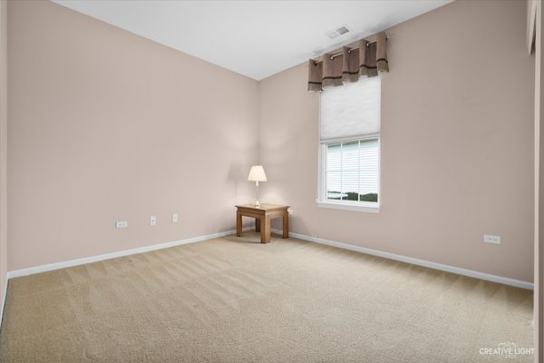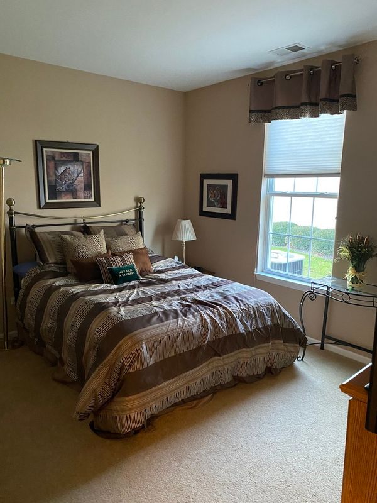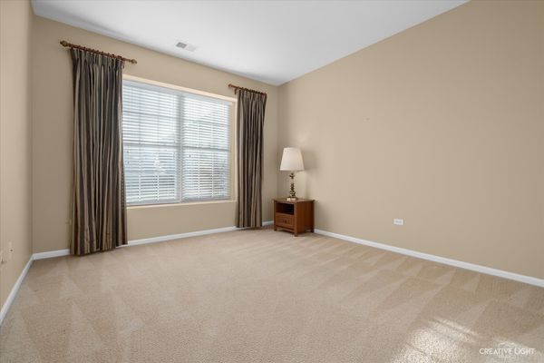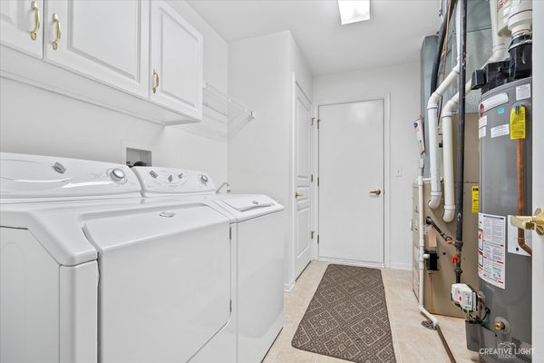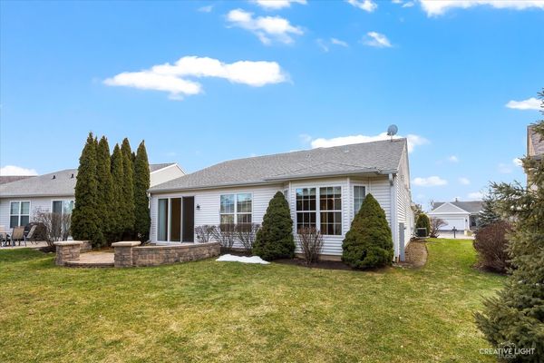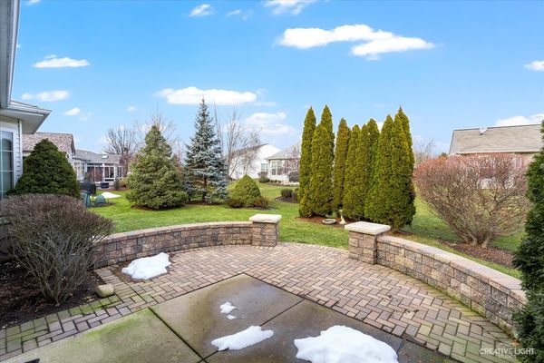12038 Bloomfield Drive
Huntley, IL
60142
About this home
Beautiful ranch home in the active adult community of Del Webb Sun City, in Huntley. This well-appointed home with stone and vinyl siding exterior has a newer architectural shingled roof and a professionally landscaped yard you are sure not to miss. The interior is impeccably maintained with neutral colors and has an open floor plan from the living room through the dining room and kitchen that overlooks the yard. The eat-in kitchen features lots of counter space with tall cabinetry and granite counters. Steps from the kitchen is the newer sliding door that opens to a large concrete and brick paver patio with seat walls, perfect for entertaining friends and family during the summer months. Back inside is a large den that could double as a 3rd bedroom for those overnight guests. A full laundry room and mud room with closet are conveniently located right off the garage. The very spacious primary suite has a large bay window, a deep and wide walk-in closet and a top-notch primary bath with a tall vanity, dual sinks, and a deep shower with 2 seats. The 2nd bedroom is also spacious with a bi-fold door closet. Plenty of storage in the over-sized 2 car garage and attic space. So much to offer here with only a 5 min drive to the Club House, Whisper Creek Golf Course and the well-known Jameson's Charhouse. Jewel and Walmart Supercenter are located on Route 47 less than 10 minutes away. Offering a 1yr Cinch home warranty to offer peace of mind during your 1st year of ownership.
