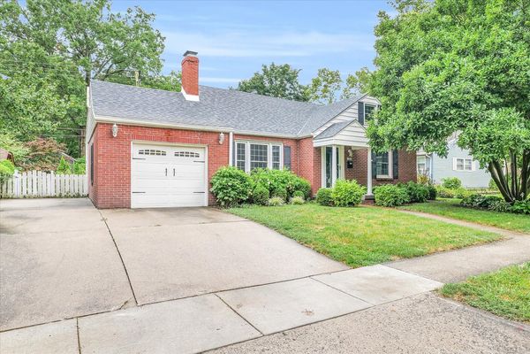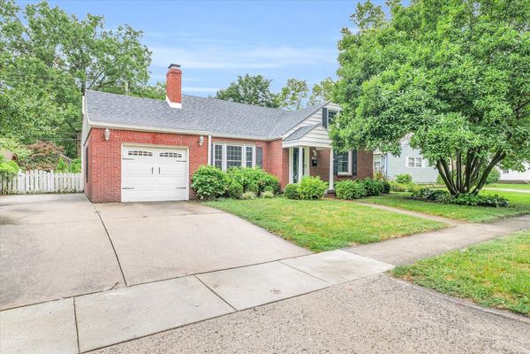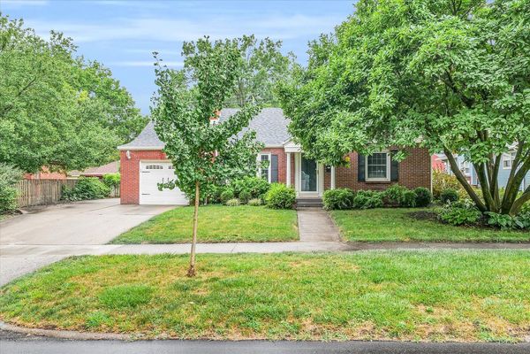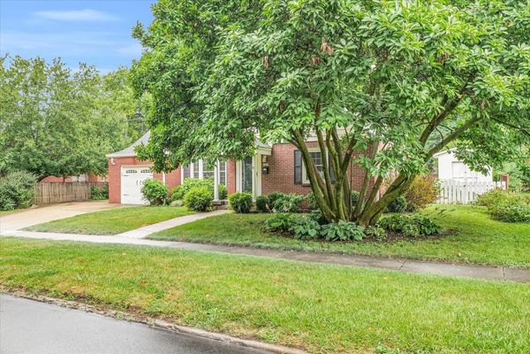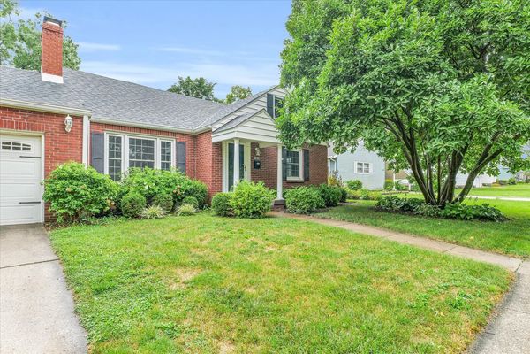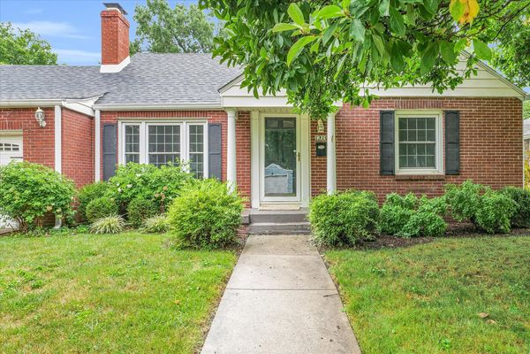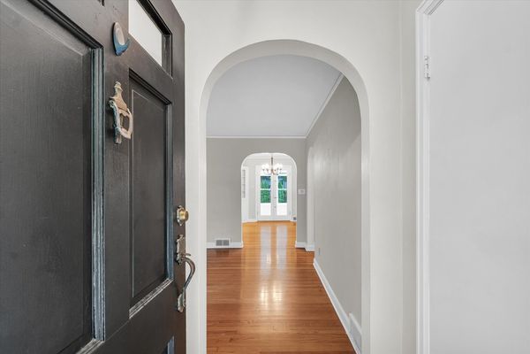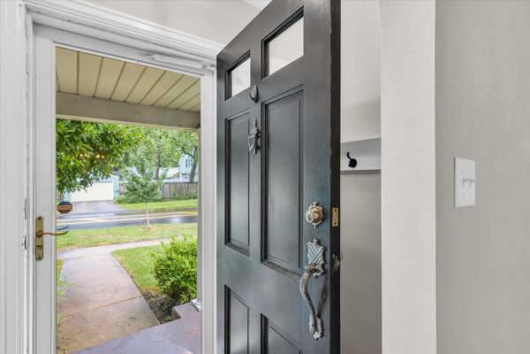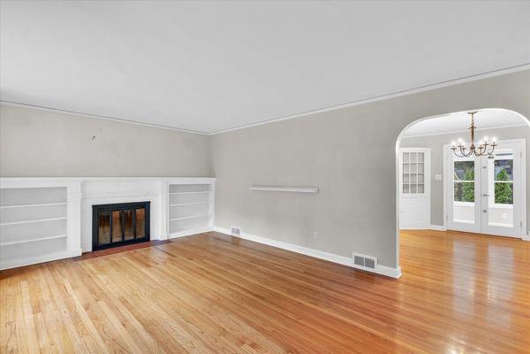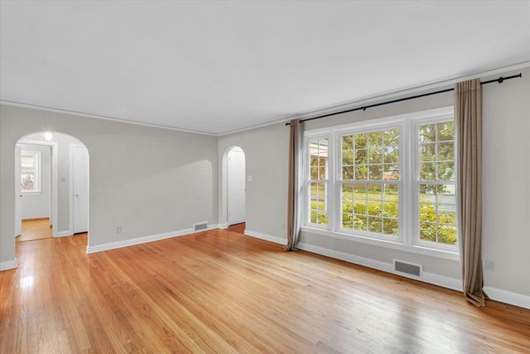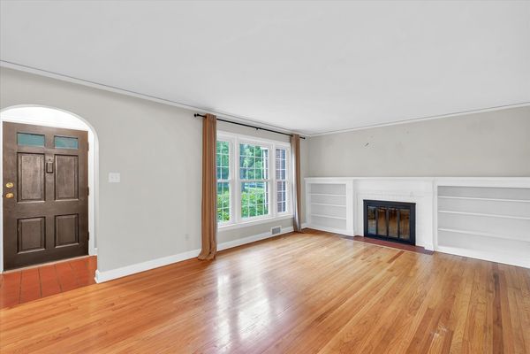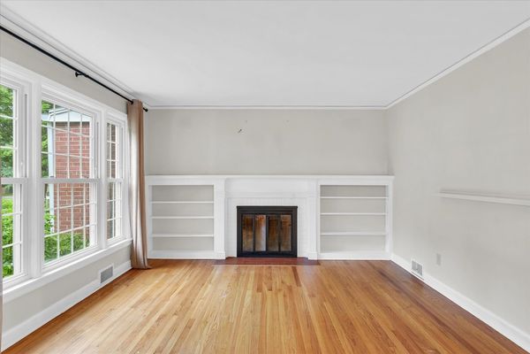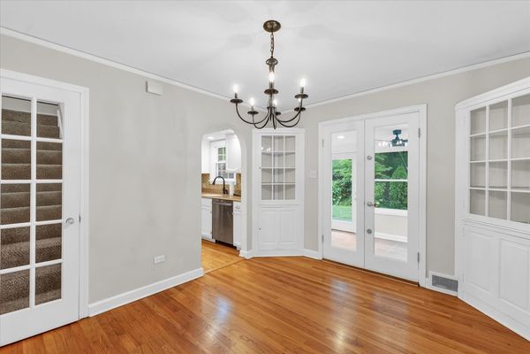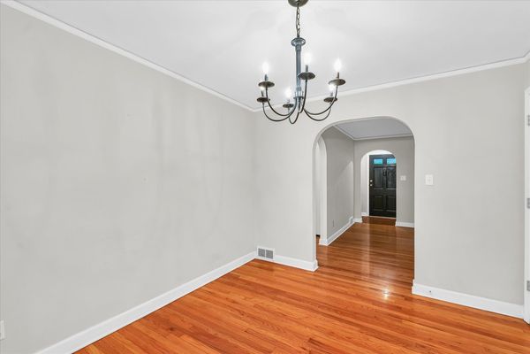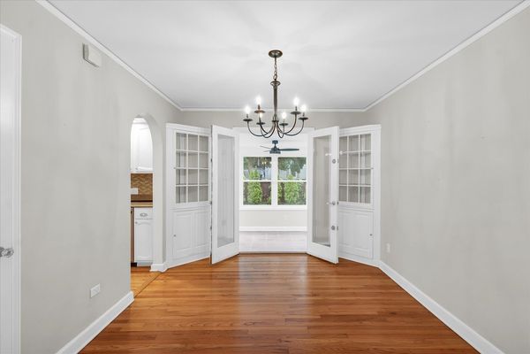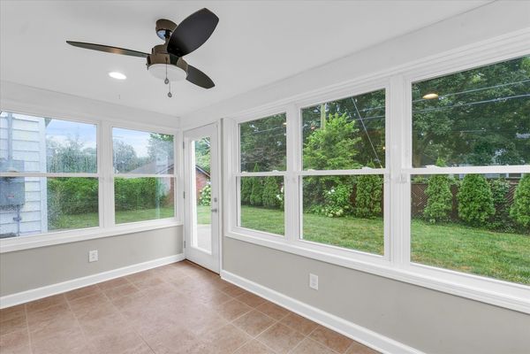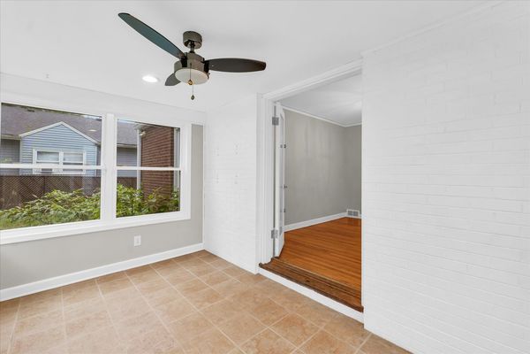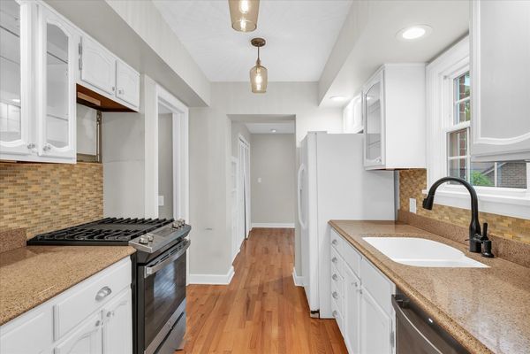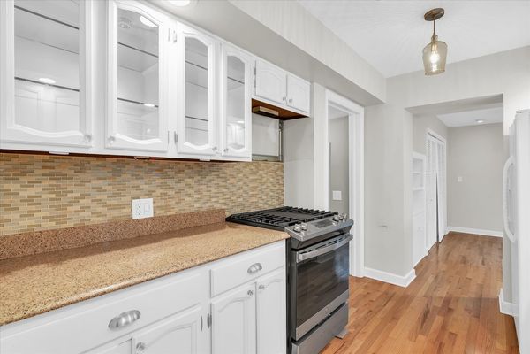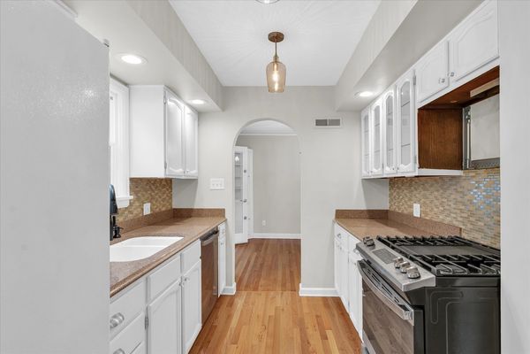1203 W John Street
Champaign, IL
61821
About this home
Welcome to this charming 3-bedroom, 2-bathroom home nestled in the heart of Champaign. This beautifully maintained residence exudes character, featuring arched doorways, hardwood flooring throughout the main living areas, and a cozy living room complete with built-in shelving around a wood-burning fireplace. The galley-style kitchen boasts a stylish tile backsplash and white cabinetry, perfect for home chefs. Enjoy meals in the inviting dining room with built-ins and French doors that lead to a sunroom, ideal for relaxing. The partially finished basement offers a bonus room and a second full bathroom, providing extra versatility. Completing the home is a convenient one-car attached garage.
