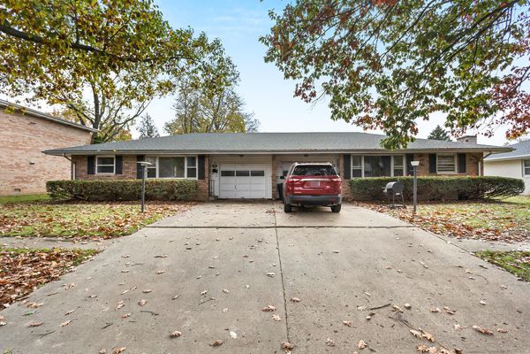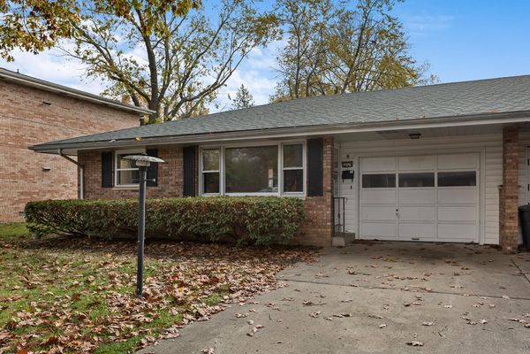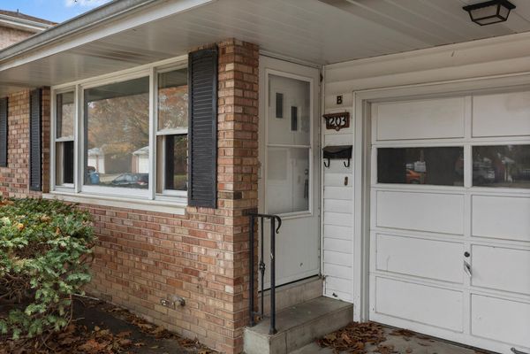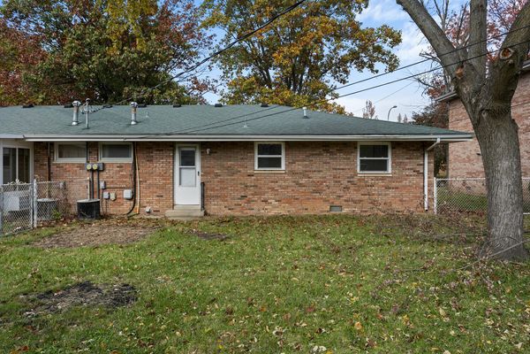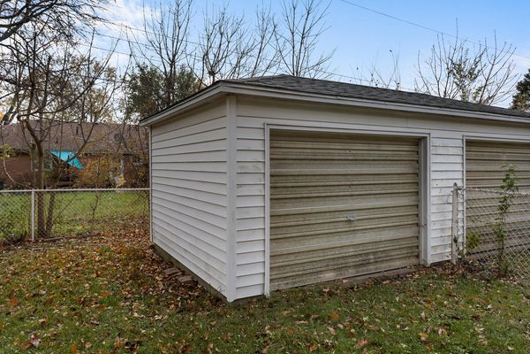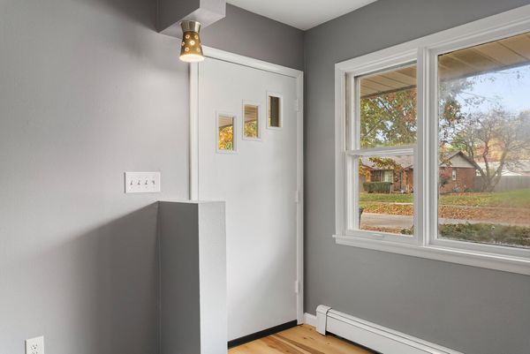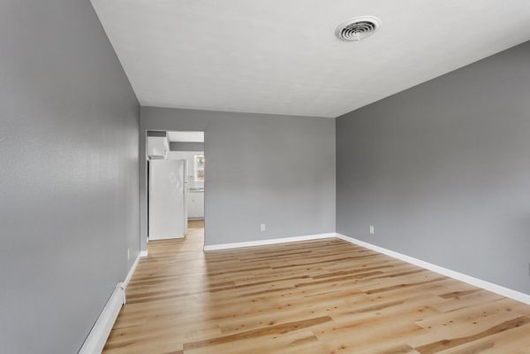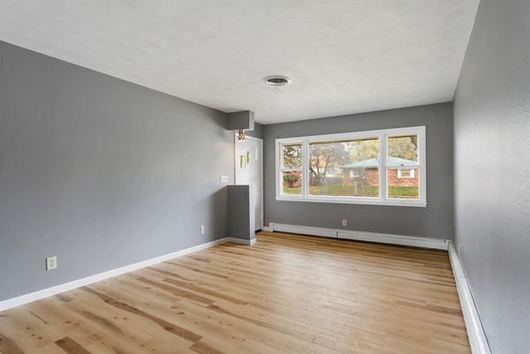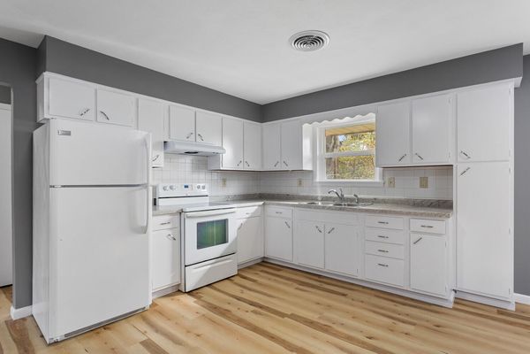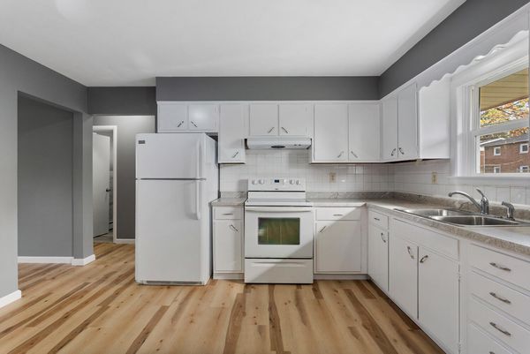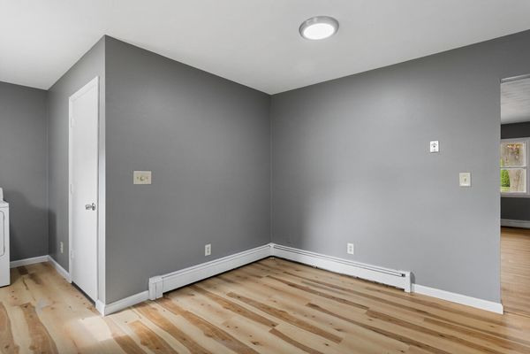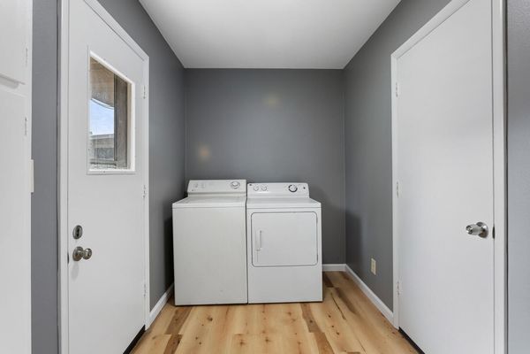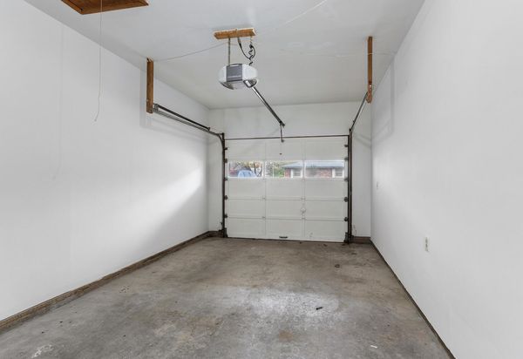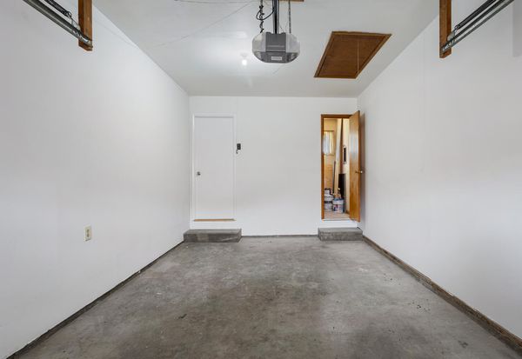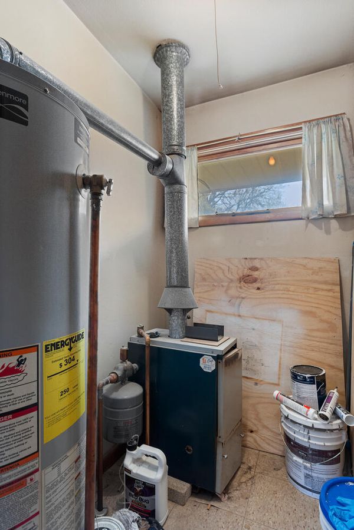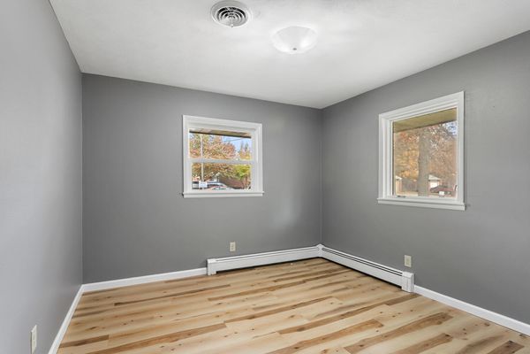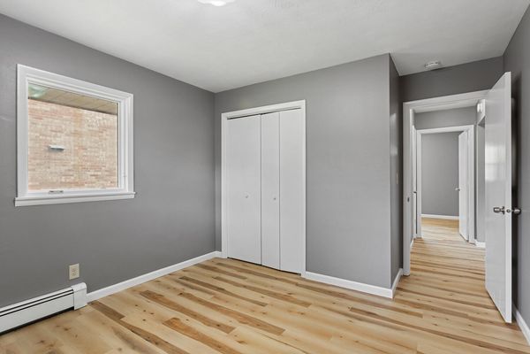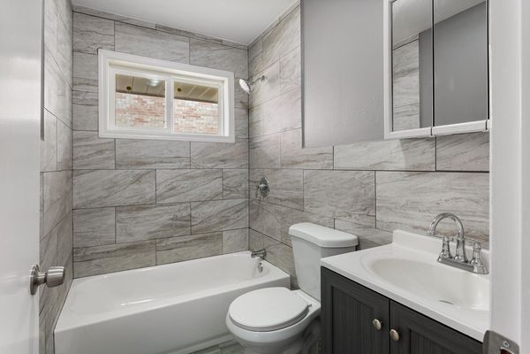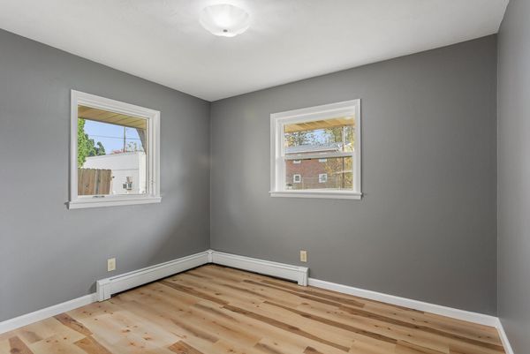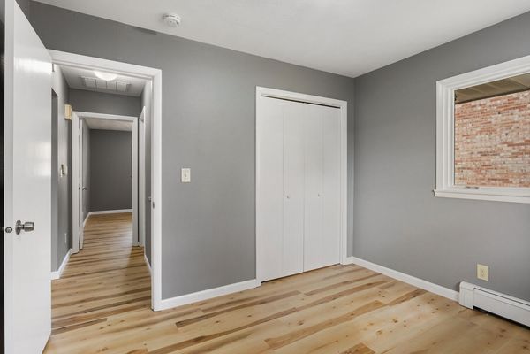1203 Mitchem Drive
Urbana, IL
61801
Status:
Sold
Multi Family
4 beds
0 baths
0 sq.ft
Listing Price:
$185,000
About this home
Solid brick duplex! Each unit offers two bedrooms and one bath. The B-side has been completely remodeled from floors to paint and bathroom/kitchen. Very nice and clean and ready to go! The A-side is the same footprint with an additional Four-season room. Buyer could live in one side and rent out the other! ALSO, addition garage space around back.
Property details
Interior Features
Units
Additional Rooms
Sun Room
Basement Description
None
Basement Bathrooms
No
Basement
None
Bedrooms Count
4
Bedrooms Possible
4
Baths Count
2
Full Baths in Building Count
2
Total Rooms
11
unit 1
Beds Total
2
Baths Total
1
Actual Rent
833
Appliances And Features
Stove, Refrigerator, Central Air Conditioner, Range Hood
Full Baths Total
1
Lease Expiration Date
00/00
Rooms Total
6
Security Deposit
833
Tenant Pays
Electric, Gas, Water
Floor Number
1
Square Feet
986
unit 2
Beds Total
2
Baths Total
1
Appliances And Features
Stove, Refrigerator, Washer, Dryer, Central Air Conditioner, Range Hood
Full Baths Total
1
Lease Expiration Date
00/00
Rooms Total
5
Tenant Pays
Electric, Gas, Water
Floor Number
1
Square Feet
826
Virtual Tour, Parking / Garage, Exterior Features, Multi-Unit Information
Age
51-60 Years
3 Bedroom Unit in Building
No
Approx Year Built
1966
Parking Total
2
Exterior Building Type
Brick
Garage Details
Garage Door Opener(s)
Parking On-Site
Yes
Garage Ownership
Owned
Garage Type
Attached
Parking Spaces Count
2
Parking
Garage
Roof Type
Asphalt
MRD Virtual Tour
None
School / Neighborhood, Utilities, Financing, Location Details
Area Major
Urbana
Corporate Limits
Urbana
Directions
Heading south on Vine, turn left onto Colorado Ave., turn right onto Cottage Grove, turn left onto Mitchem Drive.
Elementary School
Yankee Ridge Elementary School
Elementary Sch Dist
116
Heat/Fuel
Natural Gas, Forced Air
High Sch
Urbana High School
High Sch Dist
116
Sewer
Public Sewer
Water
Public
Jr High/Middle School
Urbana Middle School
Jr High/Middle Dist
116
Township
Cunningham
Property / Lot Details
Lot Dimensions
112 X 95
Lot Description
Fenced Yard
Legal Description
LOT 663 ENNIS RIDGE 9TH SUB
Lot Size
Less Than .25 Acre
Other Structures
Shed(s)
Ownership
Fee Simple
Style of House
Ranch
Type Unit
Duplex Side by Side
Number Of Units in Building
2
Property Type
Two to Four Units
Financials
Financing
Cash
Investment Profile
Residential Income
Tax/Assessments/Liens
PIN
932121181007
Special Assessments
N
Taxes
$6,513
Tax Exemptions
None
Tax Year
2022
$185,000
Listing Price:
MLS #
11917778
Investment Profile
Residential Income
Listing Market Time
65
days
Basement
None
Type Unit
Duplex Side by Side
Number of Units in Building
2
Parking
Garage
List Date
11/15/2023
Year Built
1966
Request Info
Price history
Loading price history...
