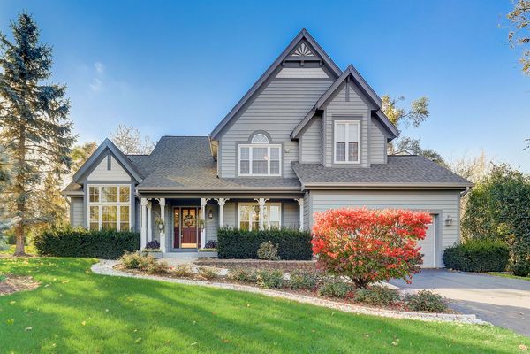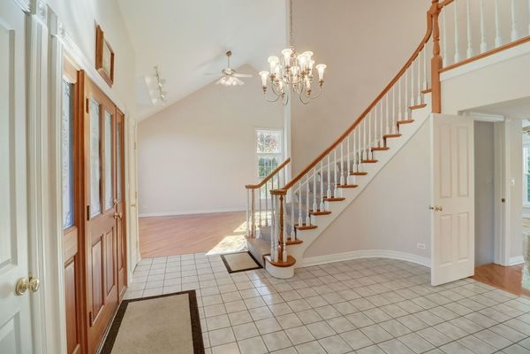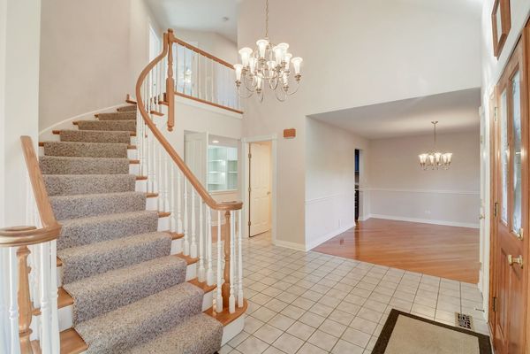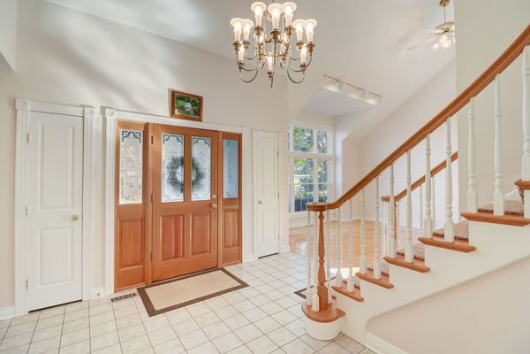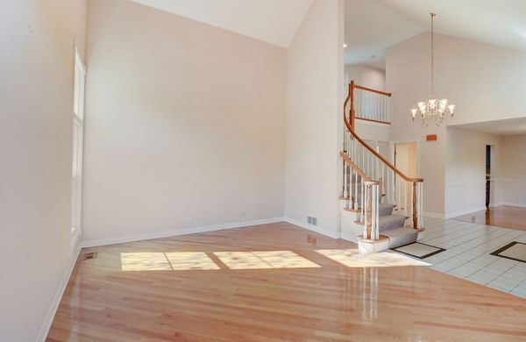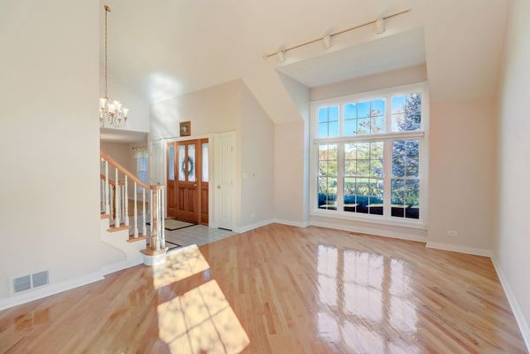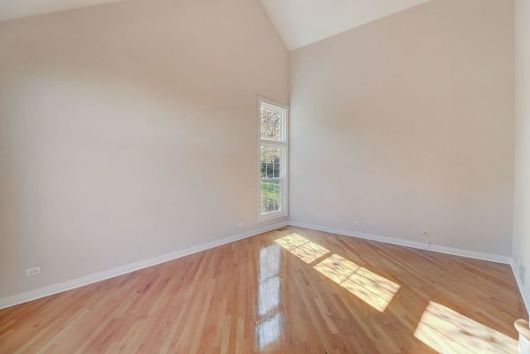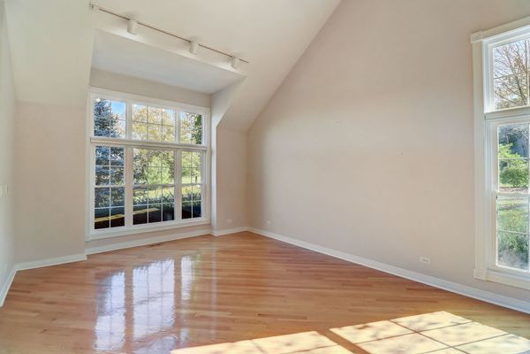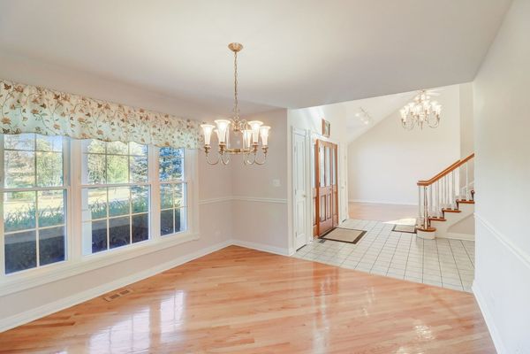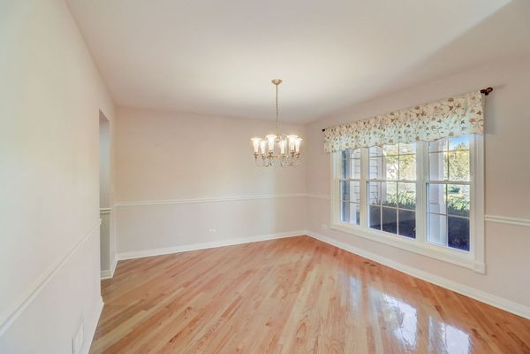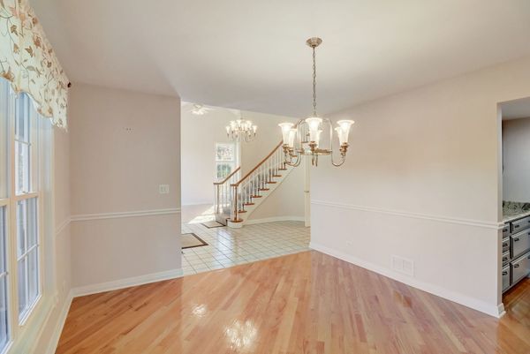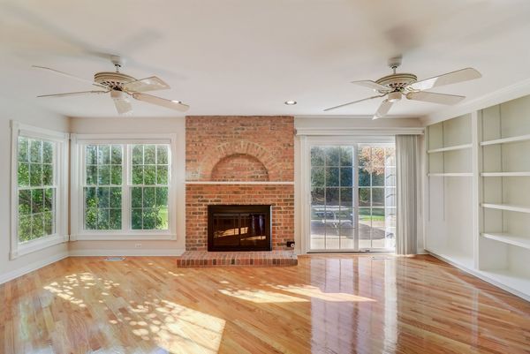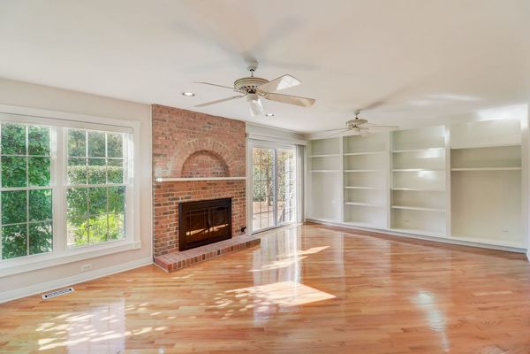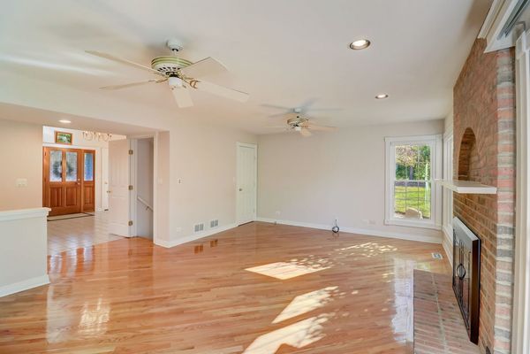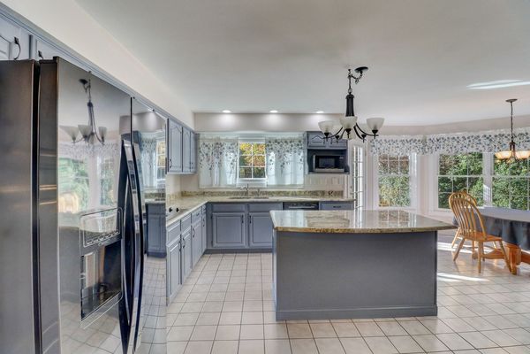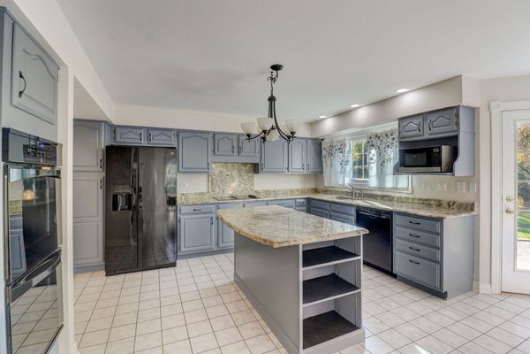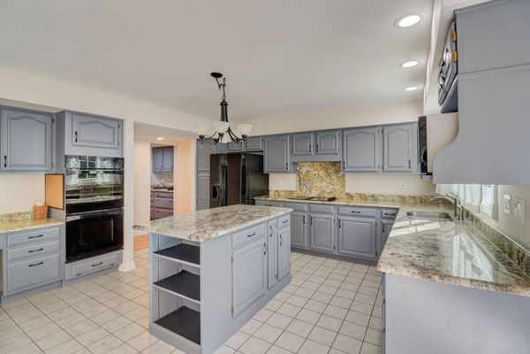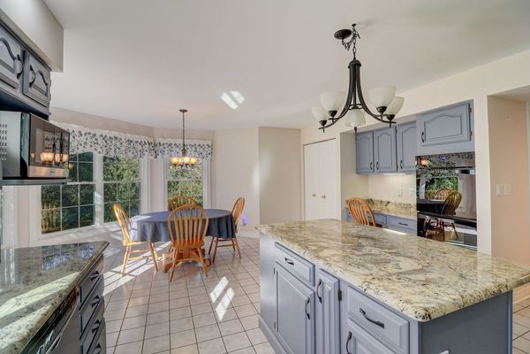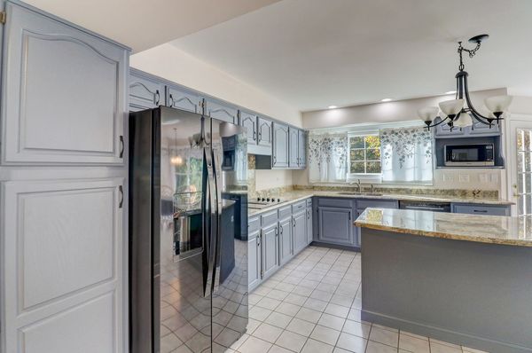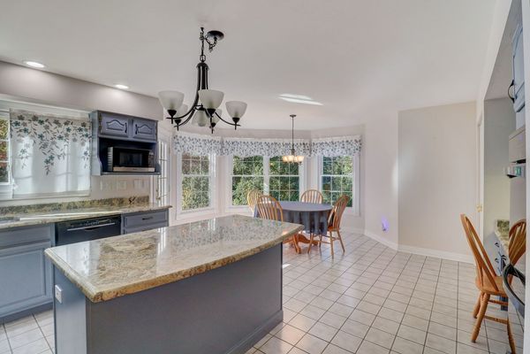1203 MACINTOSH Drive
Wauconda, IL
60084
About this home
Welcome to 1203 Macintosh in the desirable community of Wauconda! This immaculate home is a true gem, meticulously cared for and boasting a host of modern updates. Situated on a sprawling 1-acre lot, this estate home offers a rare opportunity to own a piece of tranquility. As you step inside, you will be greeted by a warm and inviting atmosphere that exudes comfort and elegance. The interior of this home has been lovingly maintained, and every detail has been carefully considered. With newer mechanicals in place, you can enjoy peace of mind knowing that this home is move-in ready. The spacious layout of this home provides ample room for both relaxation and entertaining. The open-concept design seamlessly connects the living spaces, allowing for a seamless flow throughout. The well-appointed kitchen is a chef's dream, featuring modern appliances, ample storage space, and a convenient center island. The bedrooms in this home are generously sized and offer a peaceful retreat at the end of the day. The bathrooms have been tastefully updated, ensuring a luxurious experience for you and your guests. Outside, the expansive 1-acre lot offers endless possibilities. Whether you envision creating a beautiful garden oasis, hosting outdoor gatherings, or simply enjoying the serene surroundings, this property provides the perfect canvas for your outdoor dreams. Located in the charming community of Wauconda, this home is ideally situated near a variety of amenities, including shops, restaurants, and recreational opportunities. With easy access to major highways, commuting to surrounding areas is a breeze. Don't miss out on the opportunity to make 1203 Macintosh your new home. This rarely available estate home on a 1-acre lot is truly a special find. Schedule your private showing today and experience the beauty and tranquility that this home has to offer!
