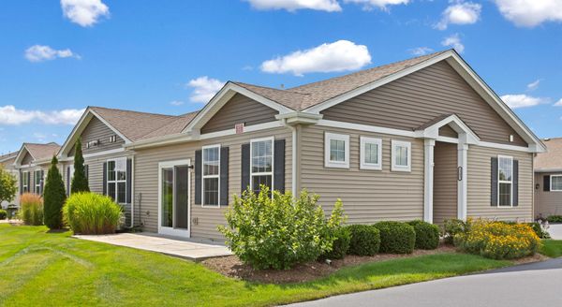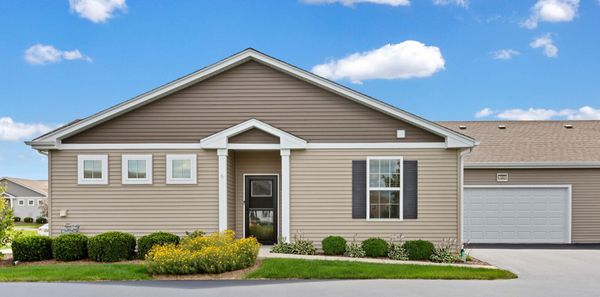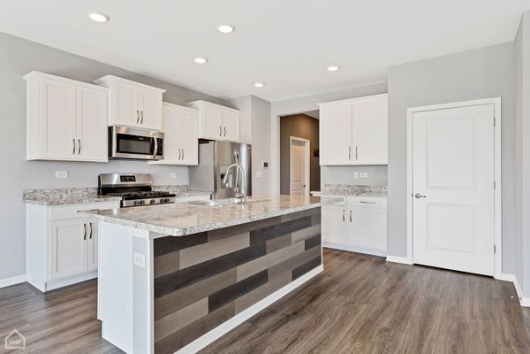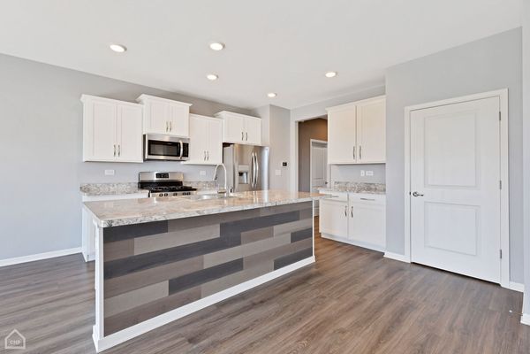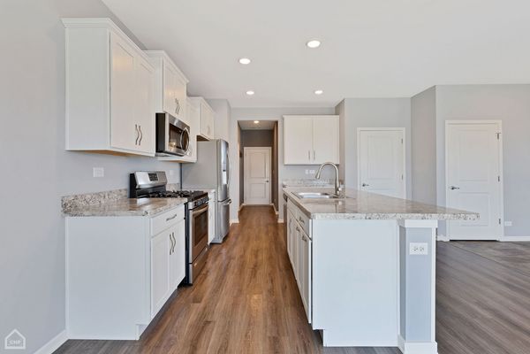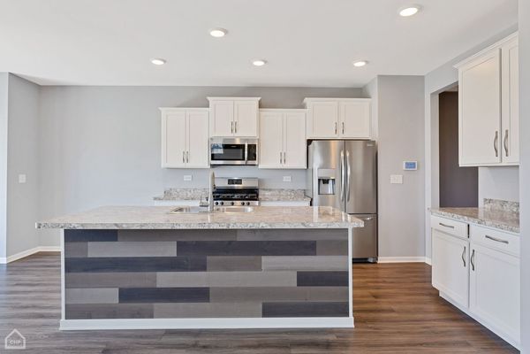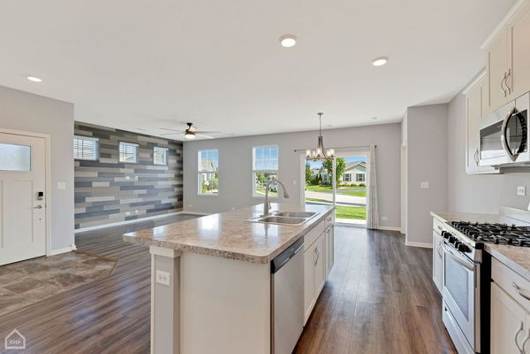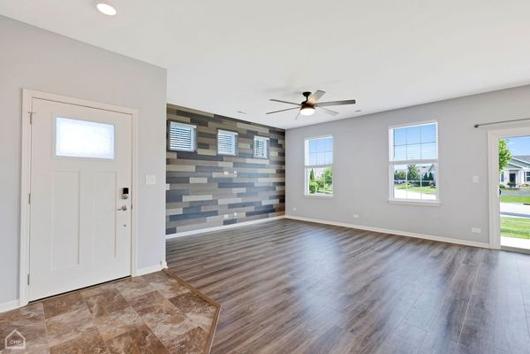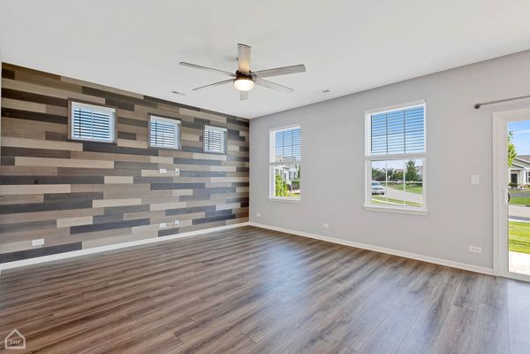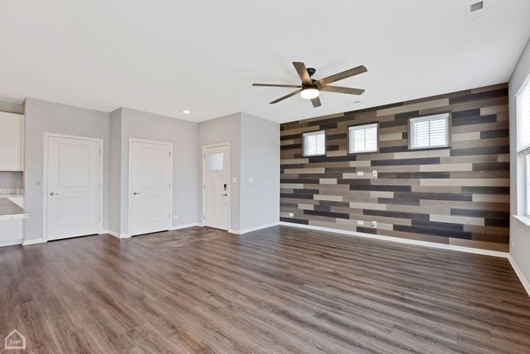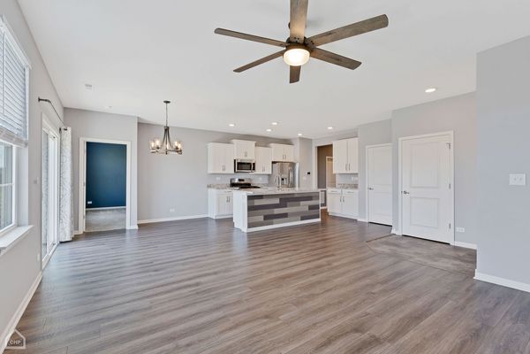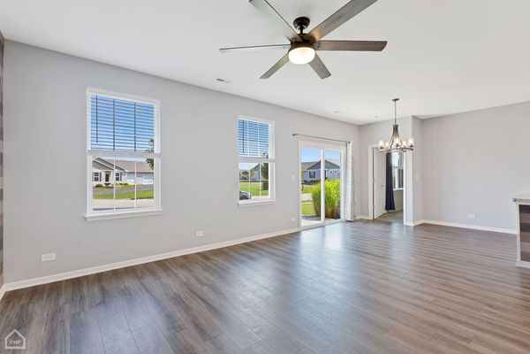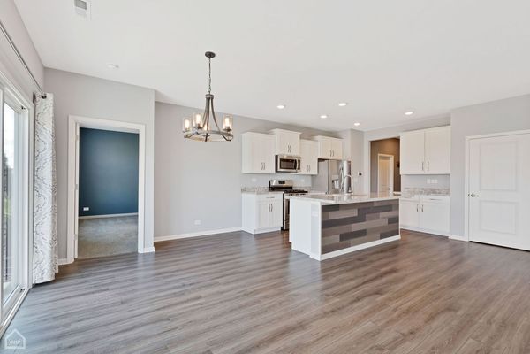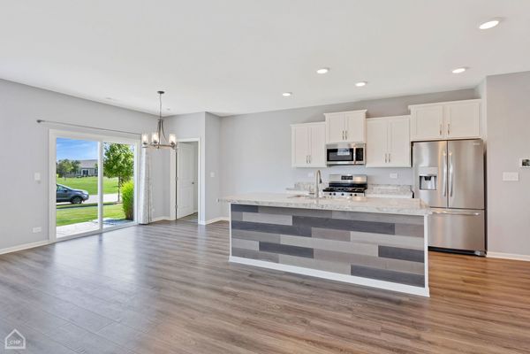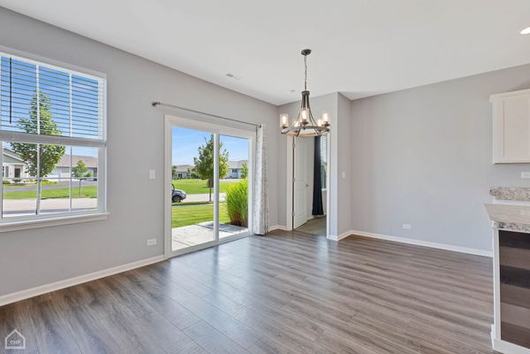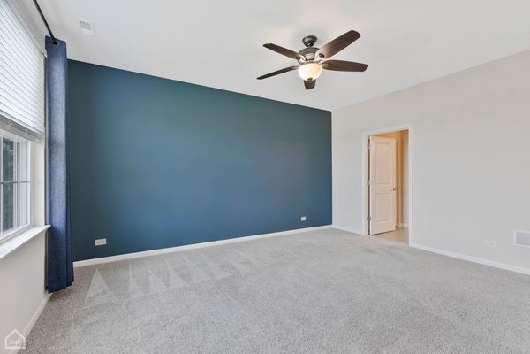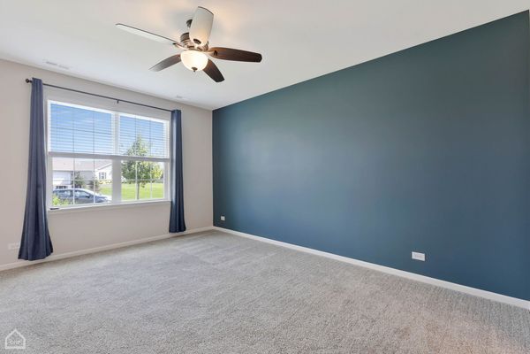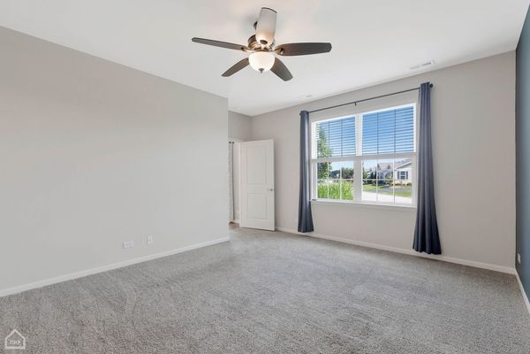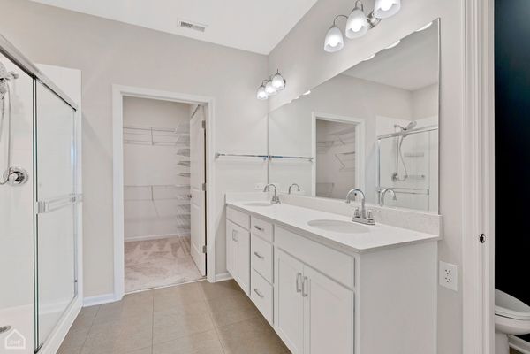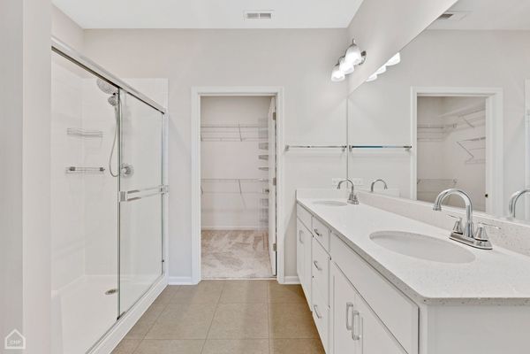1203 Crestview Lane
Pingree Grove, IL
60140
About this home
Welcome home! This very popular Chandler model in the Carillon at Cambridge Lakes 55+ active adult community has been meticulously maintained and is in a prime location. Your ranch quad is located on a corner lot set back from the street and offers expansive green space off the patio and front door. Driveway is shared with only one other home. This home is move-in ready with ALL appliances included. The living room opens to the dining room and kitchen which offers stainless steel appliances, large pantry and 42" staggered white cabinets with crown molding. The large master bedroom offers a master bath with double bowl vanity, linen closet, walk-in shower, separate water closet and large walk-in closet with added shelving. The second bedroom has a closet and is conveniently located next to a second full bathroom. This home features, 9' ceilings, vinyl plank flooring, carpeted bedrooms, ceiling fans in great room and both bedrooms, updated light fixtures and faucets, laundry room has additional cabinets, extended patio 24'x8', insulated and painted 2-car garage with added lighting and attic access via pull-down stairs, Larson storm door and faux wood blinds on all the windows. This home is also equipped with the Honeywell IQ Panel smart home security system (ADT subscription needed) and garage door has the MyQ App. Move in and enjoy all the amenities this resort style golf cart friendly community has to offer including: 30, 000 sq ft clubhouse featuring heated indoor and outdoor pools, jacuzzi, fitness center, billiard/game room, tennis/pickleball courts, bocce ball courts, fishing ponds, walking trails, a three-hole par 3 golf course, and monthly activities! The monthly HOA fee covers all exterior maintenance, lawn care and snow removal. This home is available for a quick close so you can move in and enjoy all the summer amenities Carillon has to offer.
