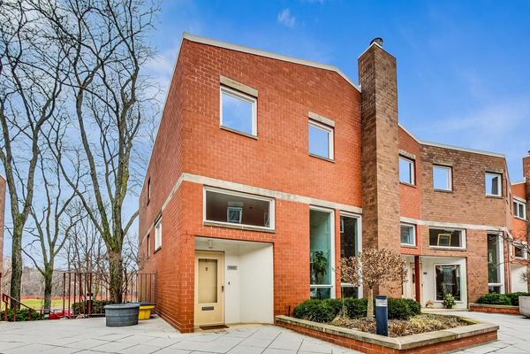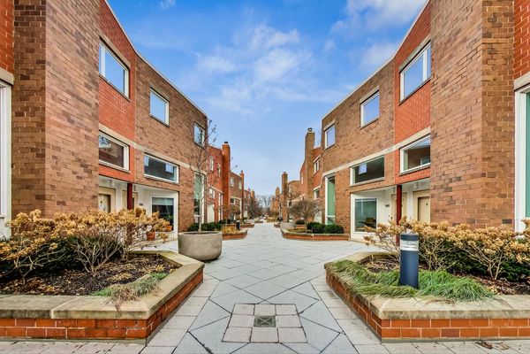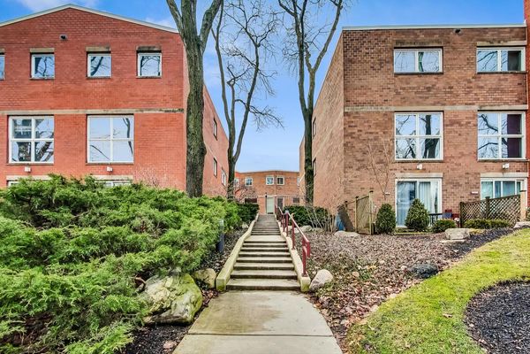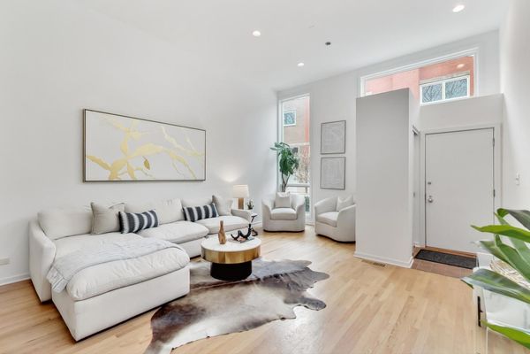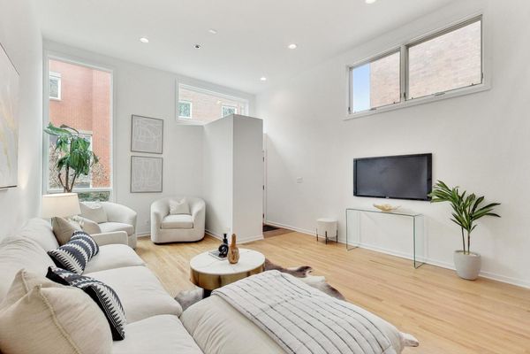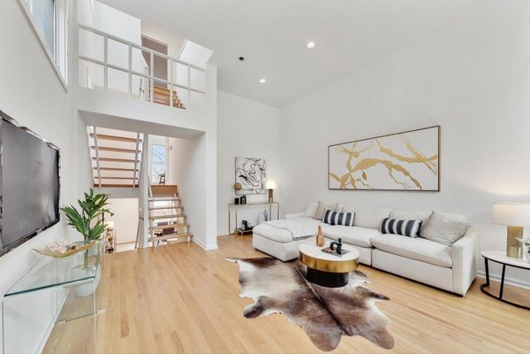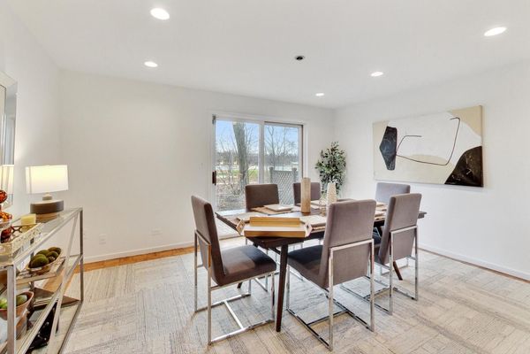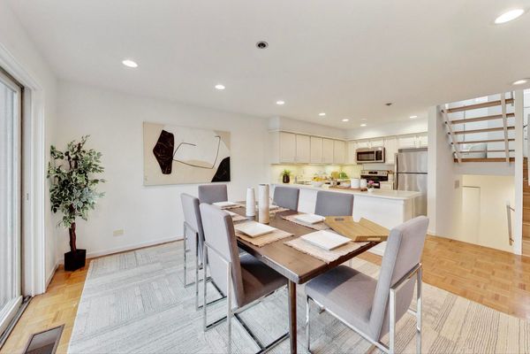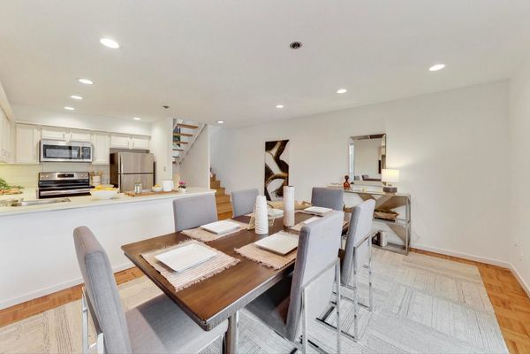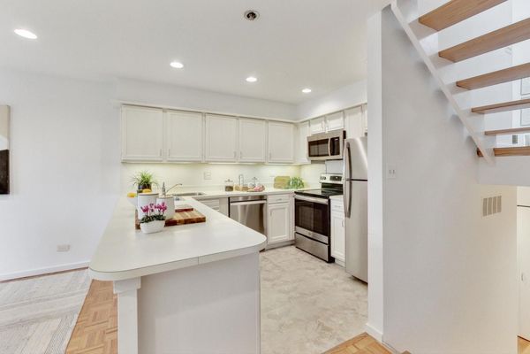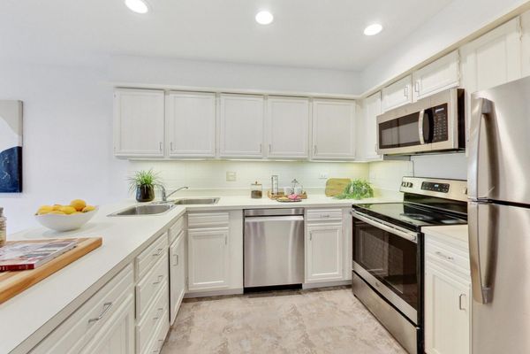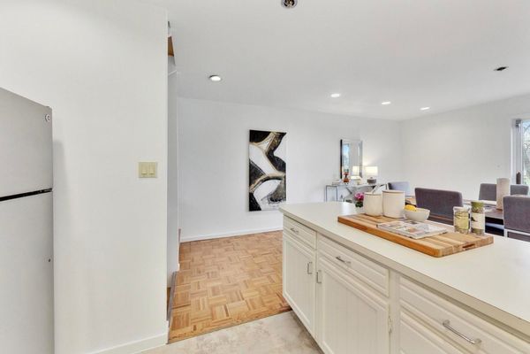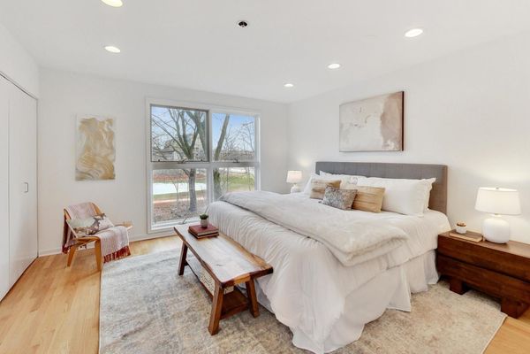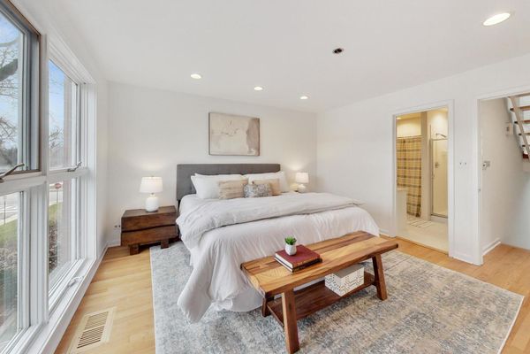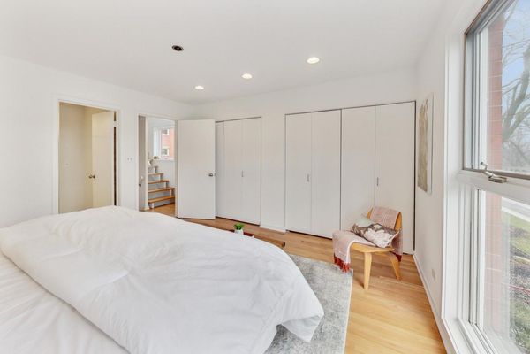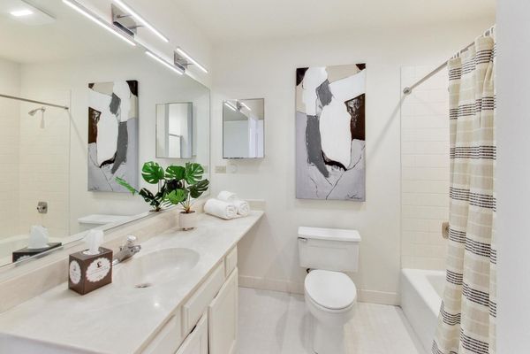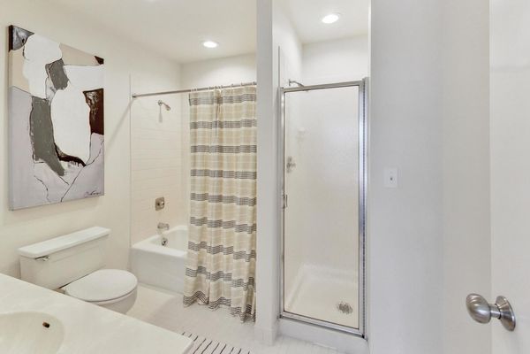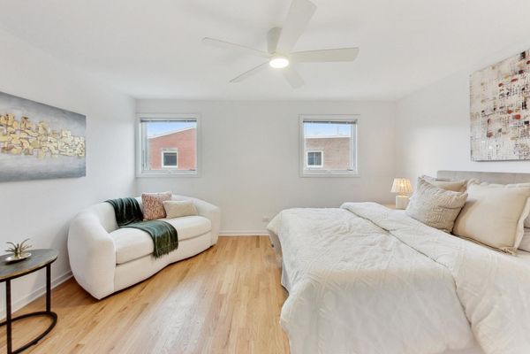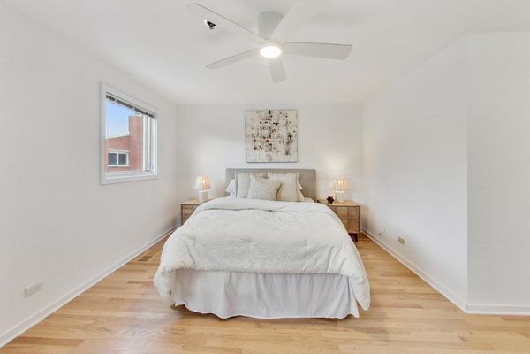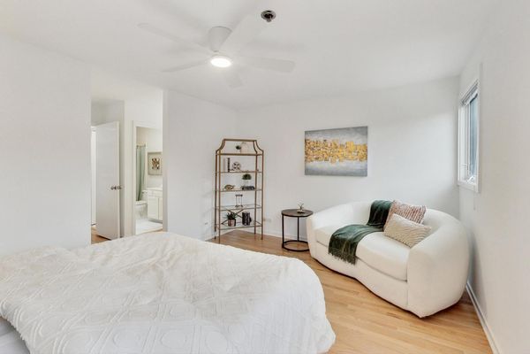1203 Central Street Unit C
Evanston, IL
60201
About this home
Evanston Terraces is truly in the heart of Evanston living! Light abounds in this 3 bedroom, 2.5 bath townhouse. This home has been immaculately cared for. Major upgrades and improvements made in past few years: all new hardwood flooring and stairs, new recessed lighting with dimmers, new bathroom lights, new ceiling fans in upper bedrooms, new HVAC and AC compressor, new water heater, rebuilt patio, freshly repainted. Enjoy entertaining in the spacious living room; step down into the kitchen and dining room with plenty of cabinet and prep space which allows the cook to spread out. Walk out onto the east facing freshly rebuilt patio that overlooks the rejuvenated Canal Shores Golf Course. Lower level foyer/mudroom leads to half bath, more closets, and direct indoor access to heated garage. An unfinished crawl space for additional storage. The third level en suite primary bedroom could alternatively be used as an office. The top level has two more bedrooms including another large potential primary bedroom with separate access to the hall bath and a walk-in closet. All bedrooms have an abundance of closets. Laundry room with full-sized washer/dryer. The association keeps the grounds pristine, with a little help from Chalet. Close to Metra, EL, and all the fun shopping and dining on Central Street and downtown Evanston. Wilmette's downtown is very close by too. Lighthouse Beach is a flash away! It's a wonderful combination of quiet walking trails near the Canal, golfing, access to lakefront parks in Evanston and close to Gillson Park in Wilmette, Northwestern University's sports complex, occasional outdoor concerts presented by Space at the golf course. Have a great townhouse and lots of options for fun too. Pets welcome.
