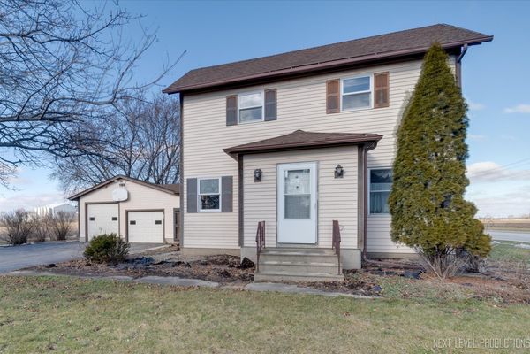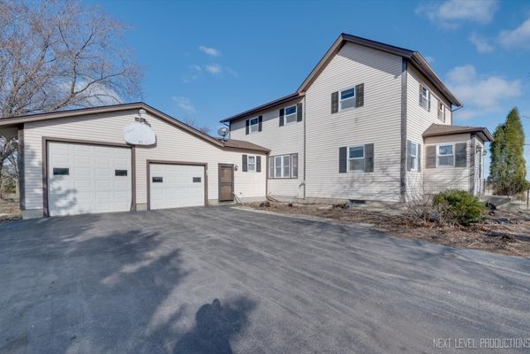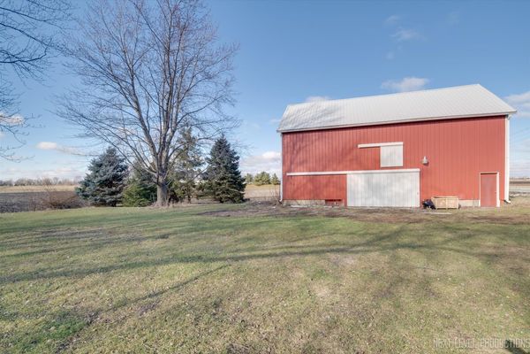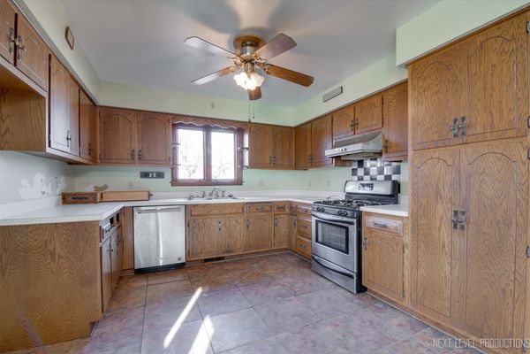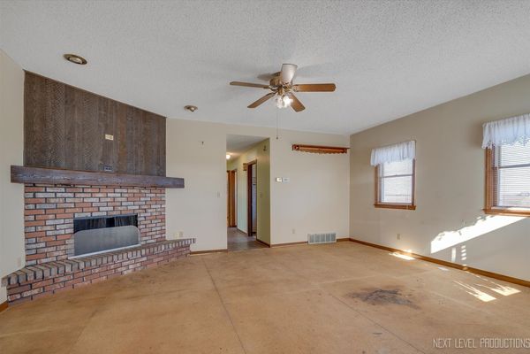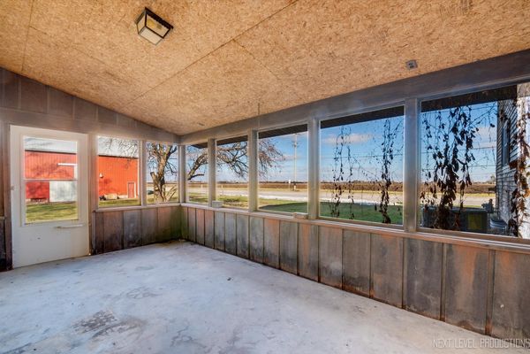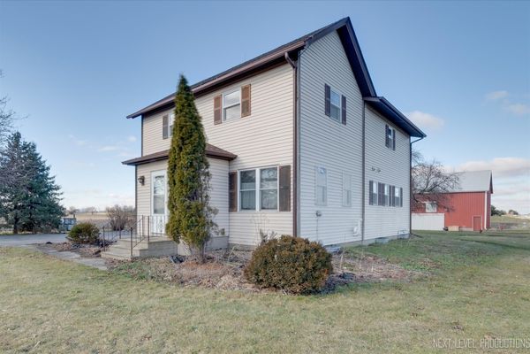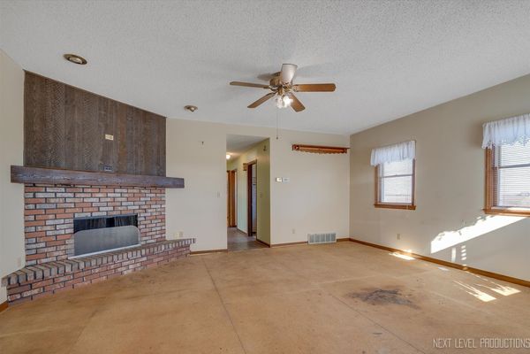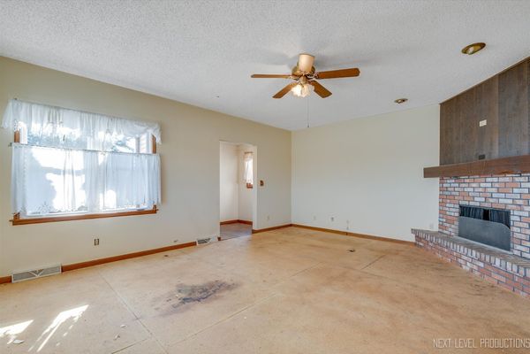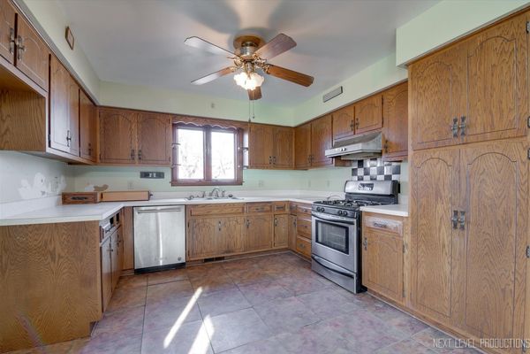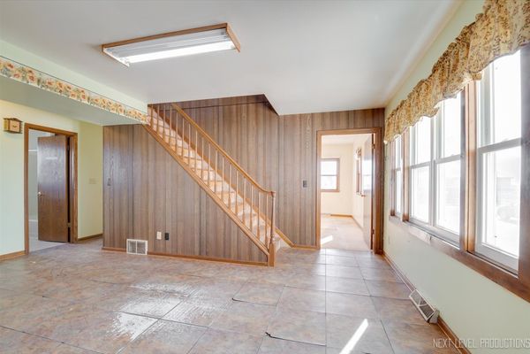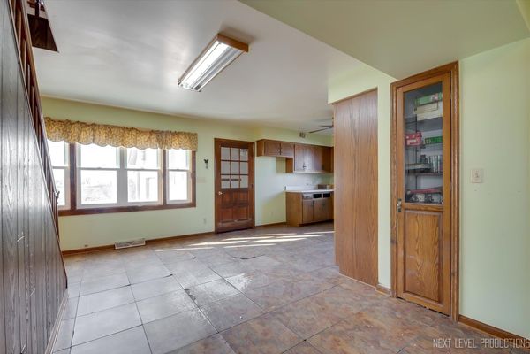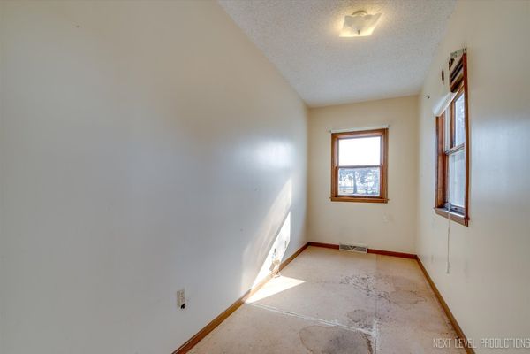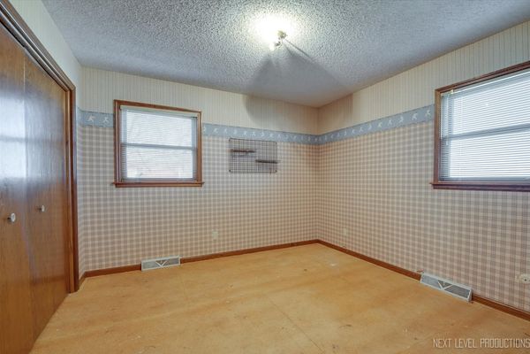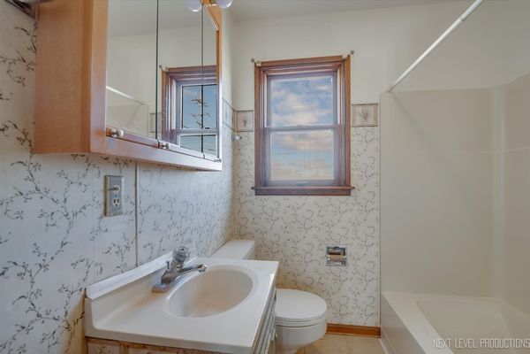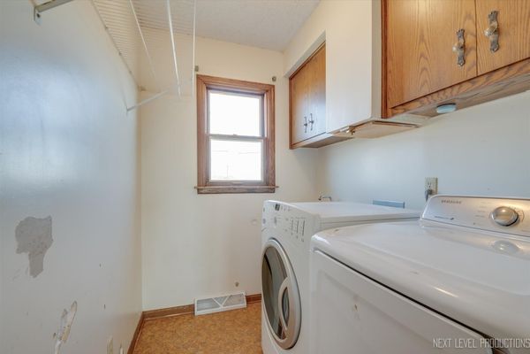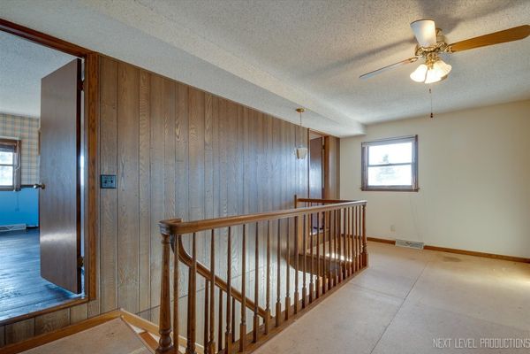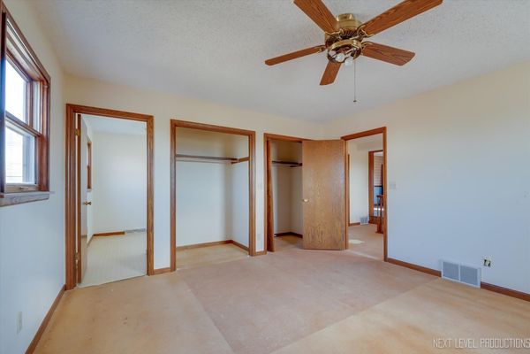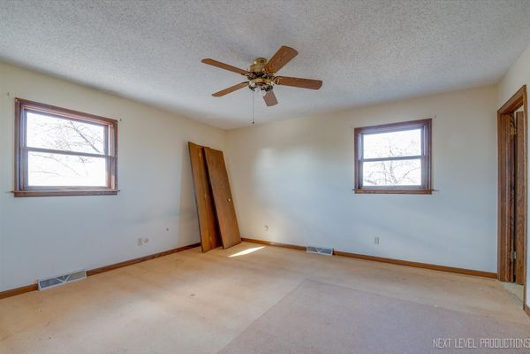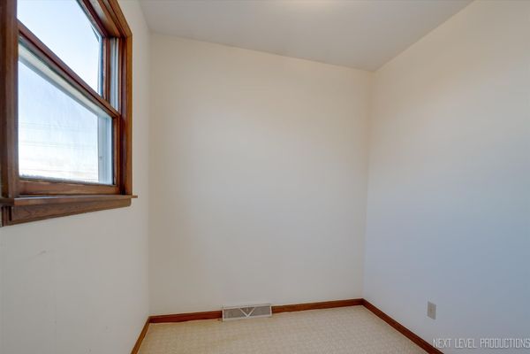12029 Faxon Road
Plano, IL
60545
About this home
ATTENTION INVESTORS and BUYERS LOOKING for an OPPORTUNITY... Just minutes from downtown Sugar Grove, Plano and Yorkville, this large 4 bedroom, 2 full bath farmhouse sits on 1.5 acres with a fantastic 43' x 23' red barn. The farmhouse needs some sweat equity but has great bones and tons of potential. The welcoming foyer is a comfortable size with closet storage. The adjacent living room boasts 9 foot ceilings and a corner fireplace. Main level bedroom with great closet space and near the main level full bathroom. Laundry on the main level with utility sink. Kitchen is a spacious open area with lots of cabinet storage and good countertop space. Stainless steel appliances. Dining room is right off of the kitchen for convenience. There is also an adjacent and massive pantry or storage area. The 2nd floor has a generous sized primary bedroom with 3 closets (one of which is a massive walk-in). Additionally, there are two spare bedrooms with ample closet space and hardwood floors. A large loft area separates the bedrooms and has an adjacent storage room and full hall bathroom. The full basement is partially finished and has lots of storage. The massive garage can hold up to 4 cars tandem and is heated. There are 2 separate bay garage doors; one of which has 9 foot clearance. Garage also has exterior access to the yard. The generously sized screened porch gives access to the backyard and large barn. The red barn is large at 43' x 23' with steel exterior and roof. This is the perfect place to store multiple cars or all of your hobby or work tools. Barn does have electric. There is also massive storage on the second level of the barn (no ladder at this time but you can get a feel for the size by looking through the access portal). Large corner lot on 1.5 acres with plenty of room for storage, bonfires, and enjoyment. House is on well and septic but may be able to be hooked up to the city water. House has central air and heat. This is an estate sale, so selling "as-is". Home needs an interior cosmetic facelift but has great bones. What a great opportunity for those who need a workshop, storage space or just the perfect place to store your extra cars and other adult hobby items! Contact Co-List, Adam Rullo, with all offers/questions.
