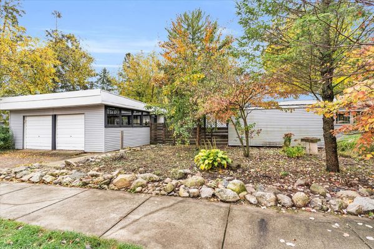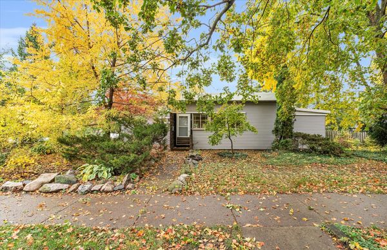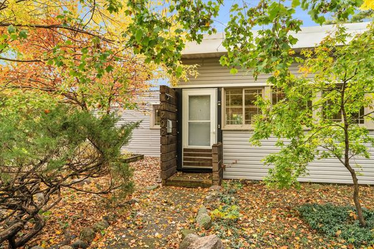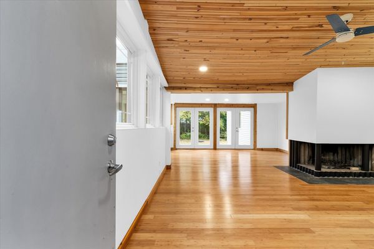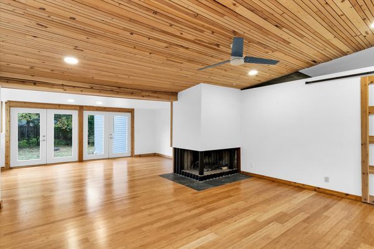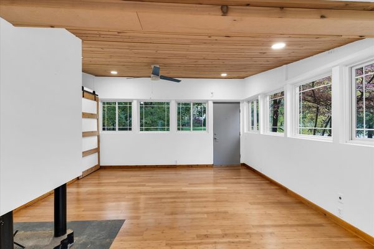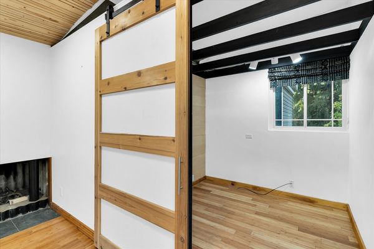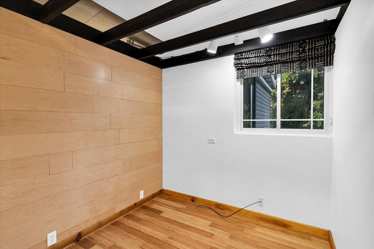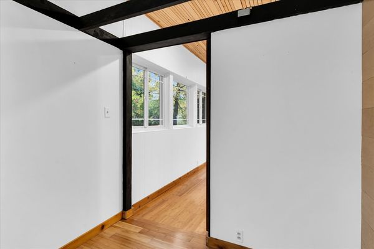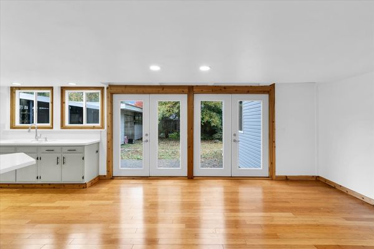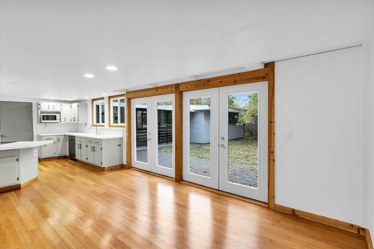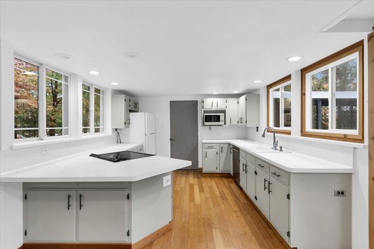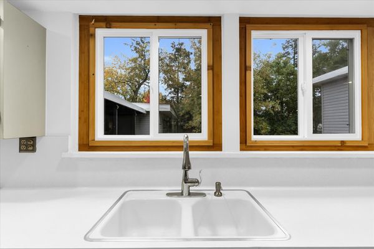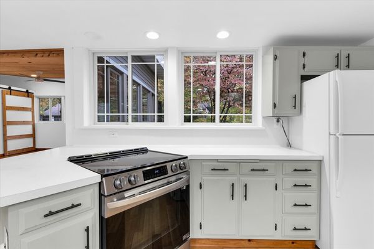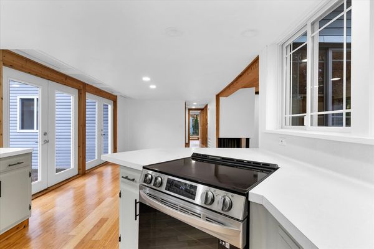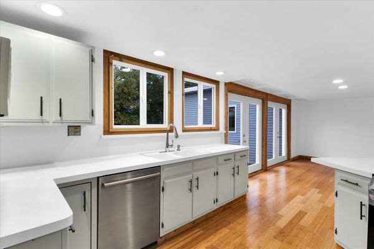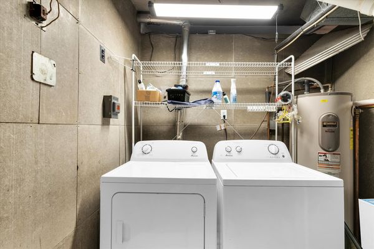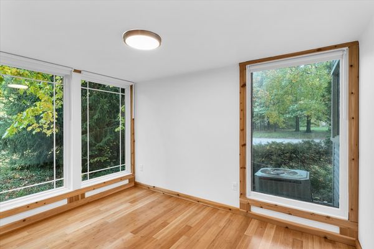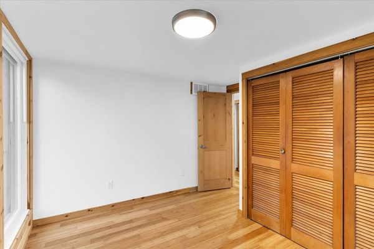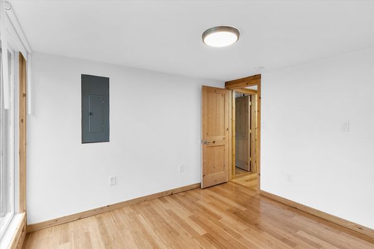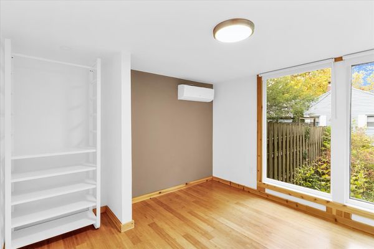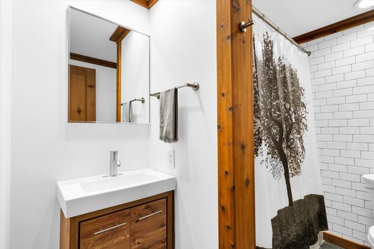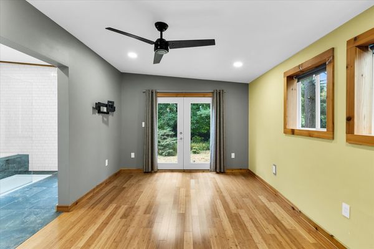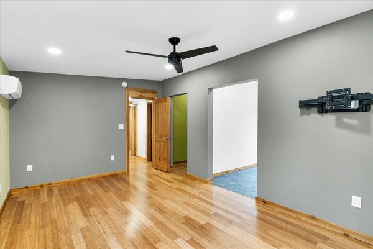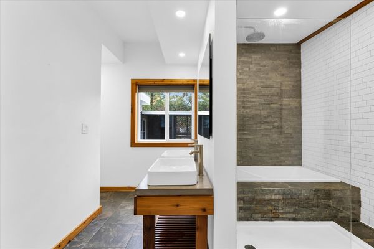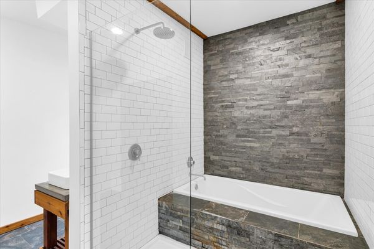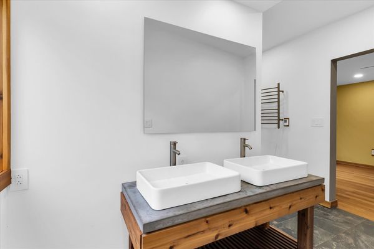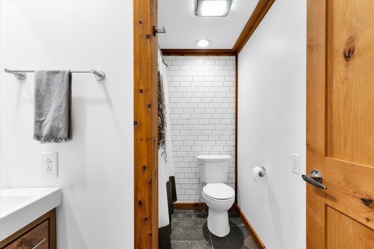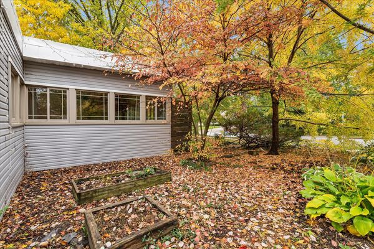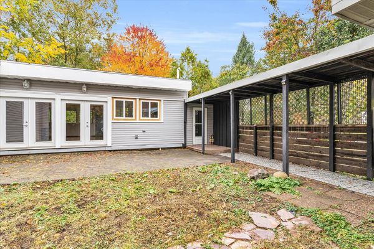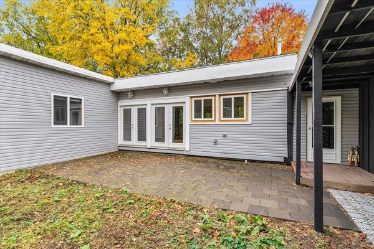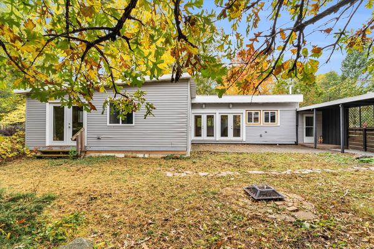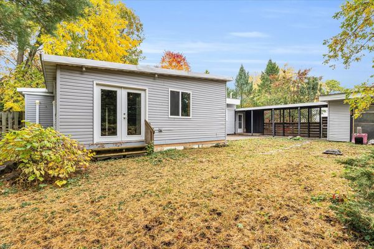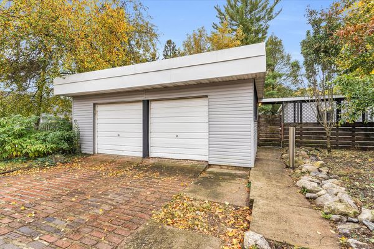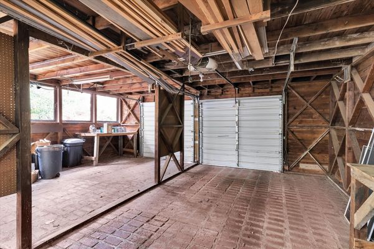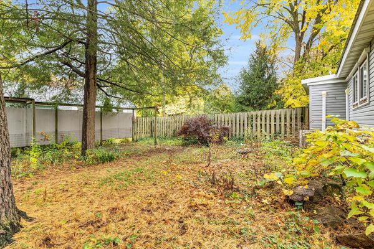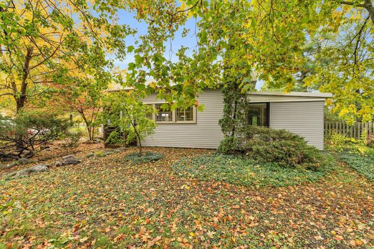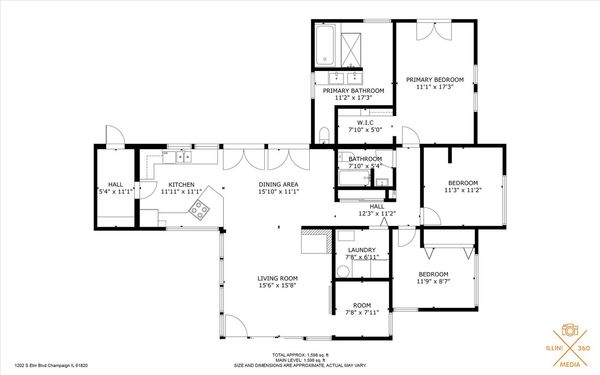1202 S Elm Boulevard
Champaign, IL
61820
About this home
Mid-Century Modern home built in 1951 by Architect and UIUC professor Earl M. Farnham. Situated on a beautifully landscaped, corner lot. This remarkable home not only offers a peaceful retreat, but a prime location. This home has recently undergone a remodel and expansion. It offers spaces inside and out for entertaining and gathering. The open floor plan is enhanced with ample natural light from many windows. The house renovation added a master suite addition that is a private sanctuary with a spacious bedroom that looks out over the lush backyard, a walk-in closet with custom maple shelving, and a spa bathroom with open rainfall shower, extra large tub, custom double vanity, heated tile floors, and heated towel rack. There are three primary bedrooms with a fourth room off the living room that could be used as a dream office or a great play area. The double corner lot is fenced and extensively landscaped. A custom period breezeway connects the two car garage to the home. Located just blocks from the UIUC campus, local parks and restaurants. Updates include: Siding and French doors replaced in 2016, bamboo flooring installed throughout in 2018, Master suite addition and roof replaced in 2019, Interior rooms and finishes in 2020, Garage roof replaced in 2021. Dishwasher and stove replaced 2022. Fireplace repaired 2022. Pre-Inspected by Pristine. Schedule your private tour of the incredible find today!
