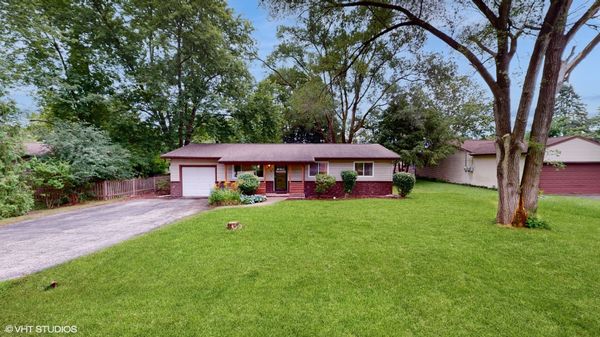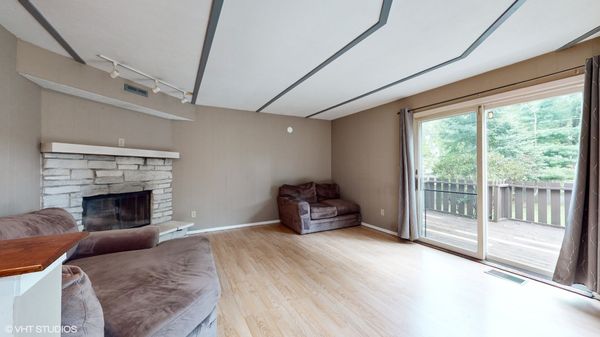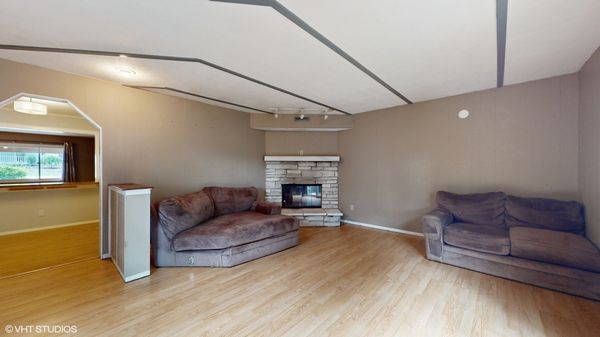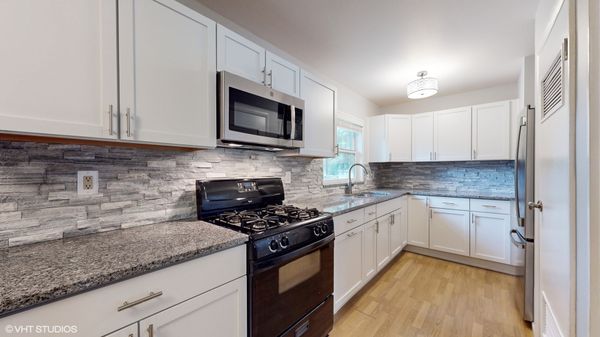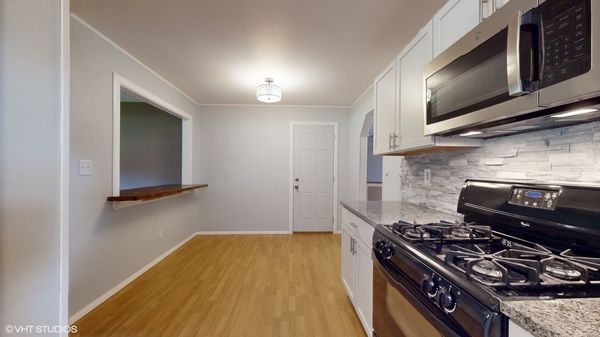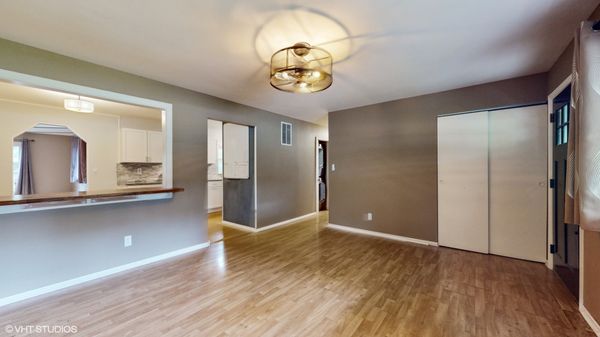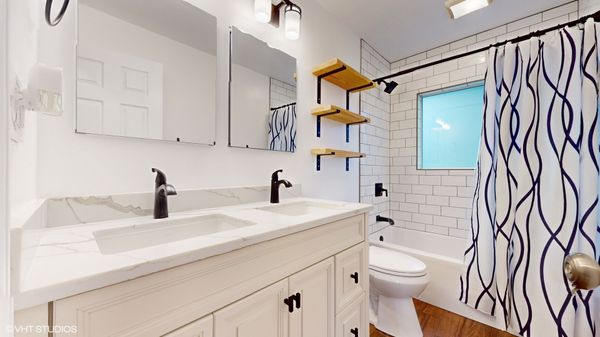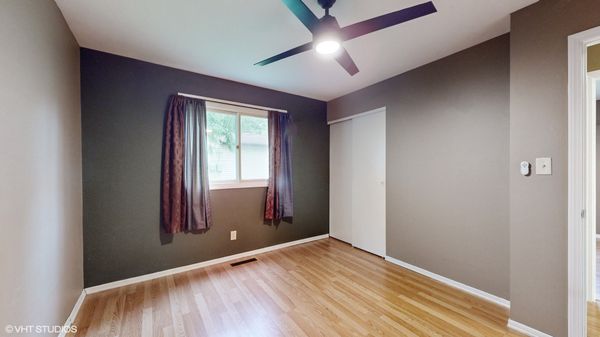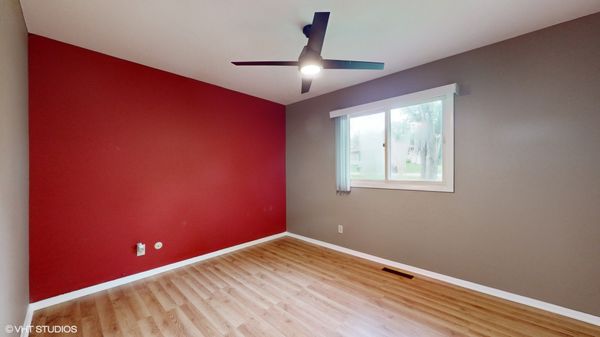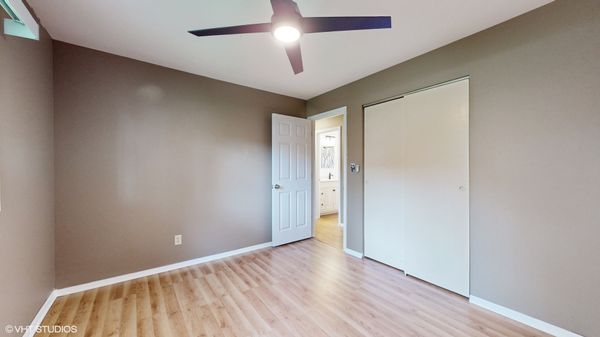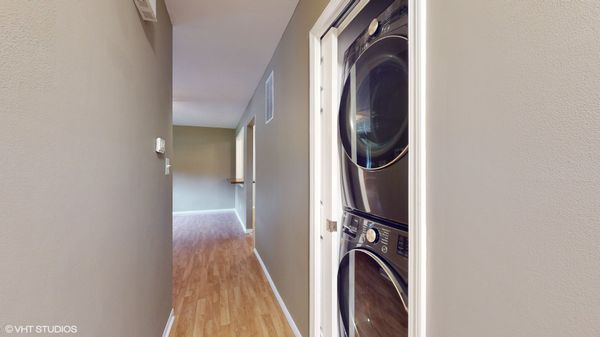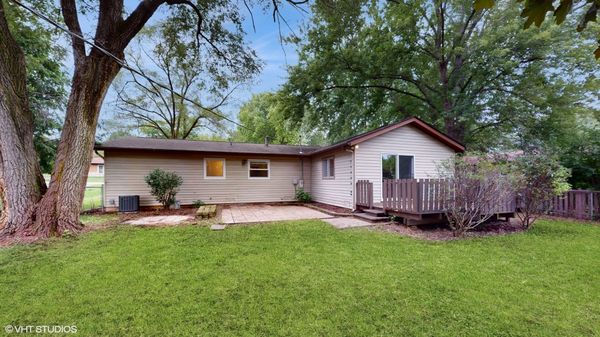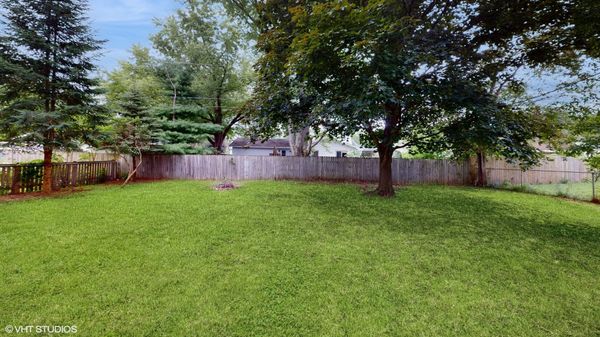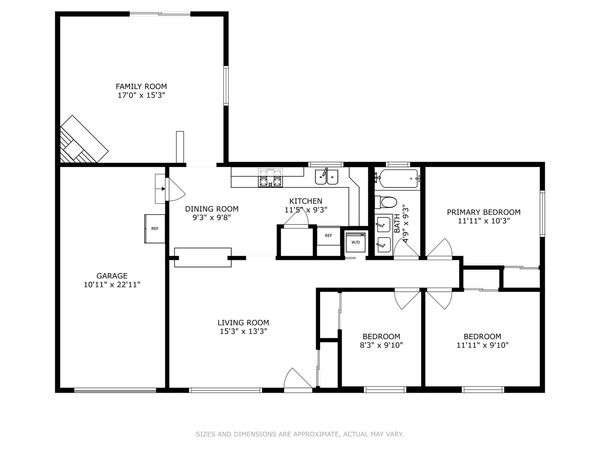1202 S Broadway Street
McHenry, IL
60050
About this home
Welcome to this charming home located at 1202 South Broadway Street in McHenry, IL. This delightful property offers 3 bedrooms and 1 bathroom within its spacious 1272 square feet. Situated on a generous lot of 9879 square feet, this home provides ample space for outdoor enjoyment.Step inside to discover the inviting interior featuring an updated kitchen and bathroom, both renovated in 2021. The kitchen includes modern amenities and the bathroom offers a fresh, contemporary feel. The home also showcases new front railing and outside stone veneer, both added in 2021, enhancing its curb appeal. Enjoy the convenience of a private outdoor space with a deck, patio, and porch, perfect for entertaining or simply unwinding. The attached garage, complete with a new garage door motor installed in 2021, provides secure parking and additional storage space. Additional features of this home include a new sump pump, ensuring peace of mind during inclement weather. Furthermore, the property is equipped with stackable washer and dryer, central AC, fireplace and lvt floors, offering both comfort and functionality. Don't miss the opportunity to make this lovely home your own. Schedule a viewing today and discover the comfort and convenience it has to offer.
