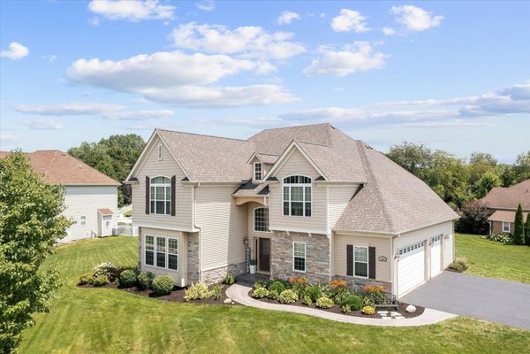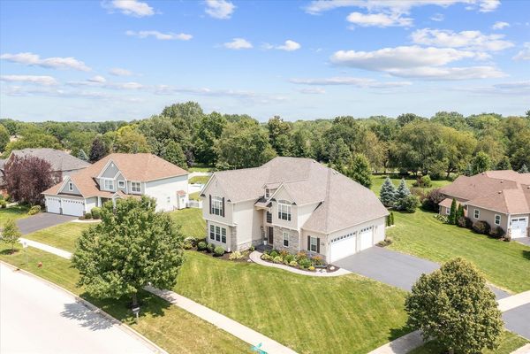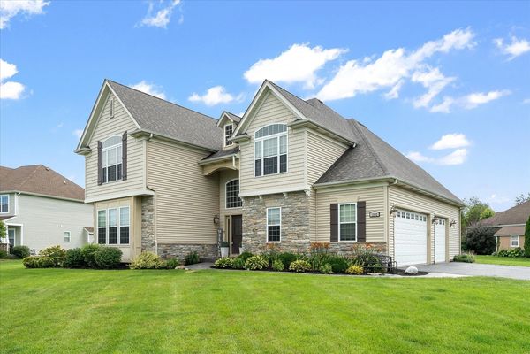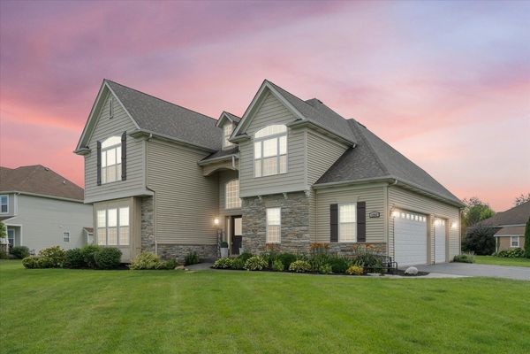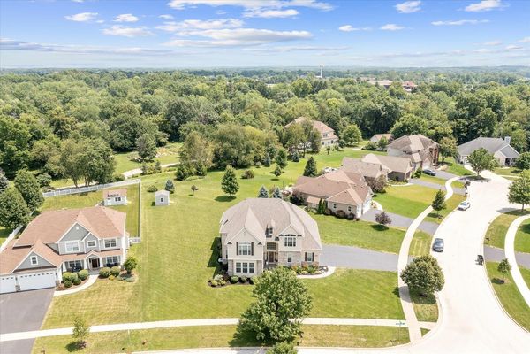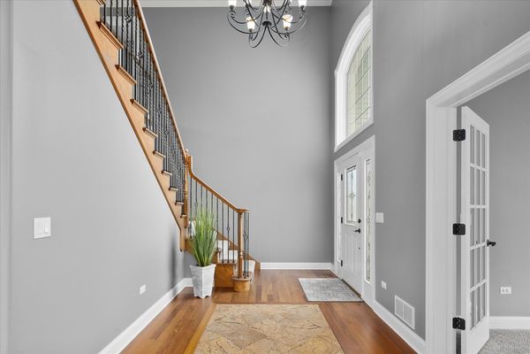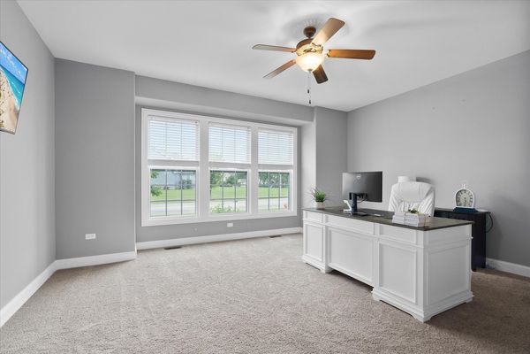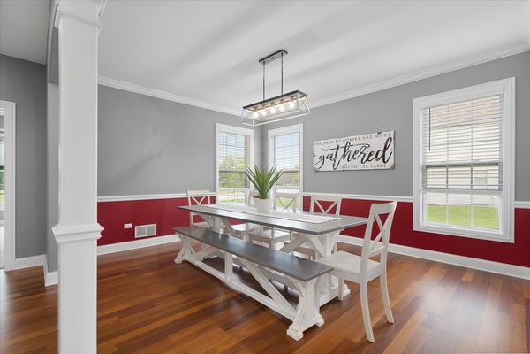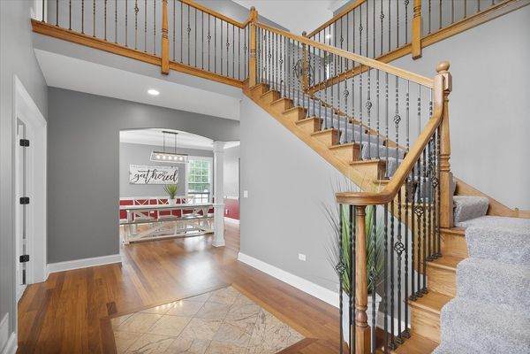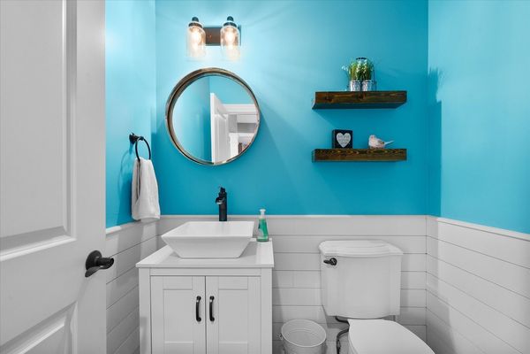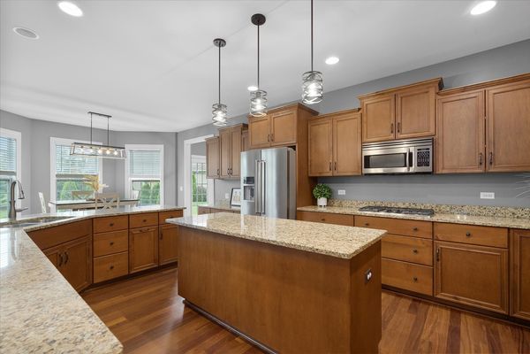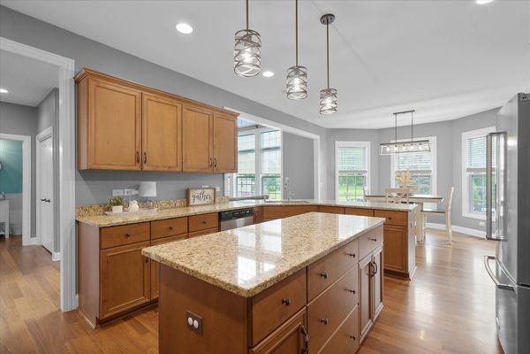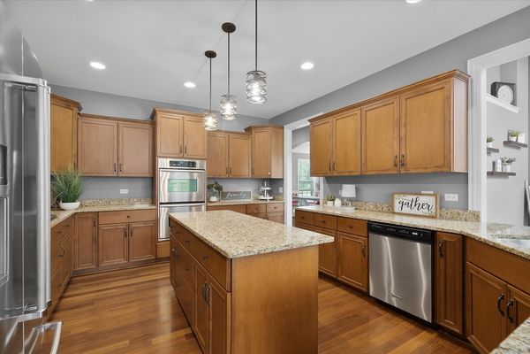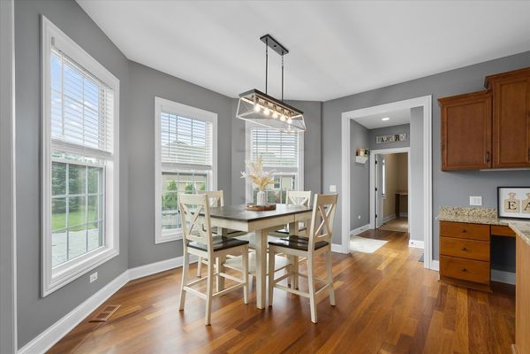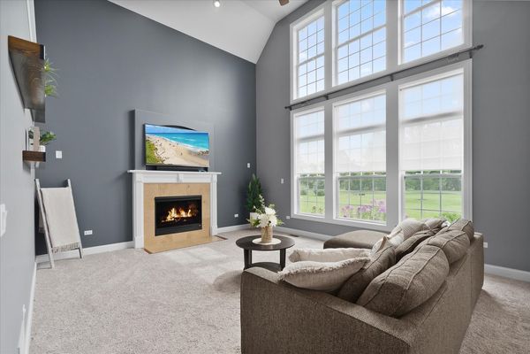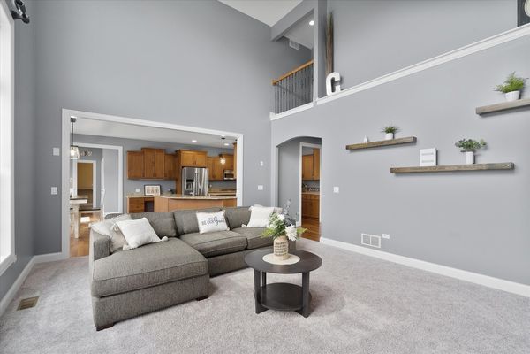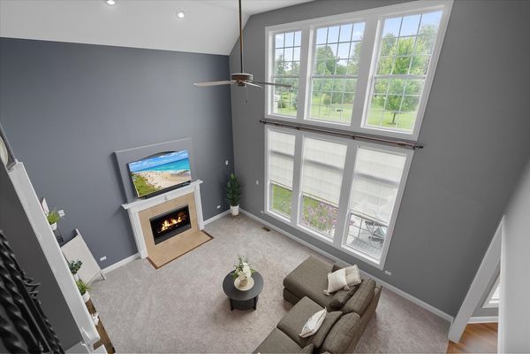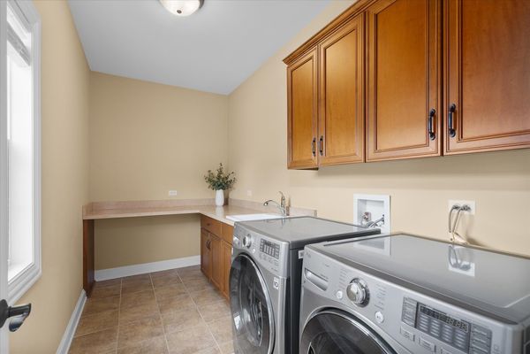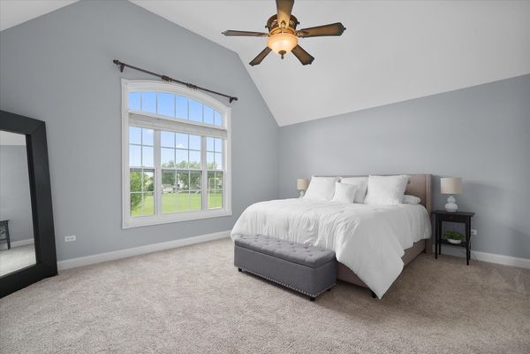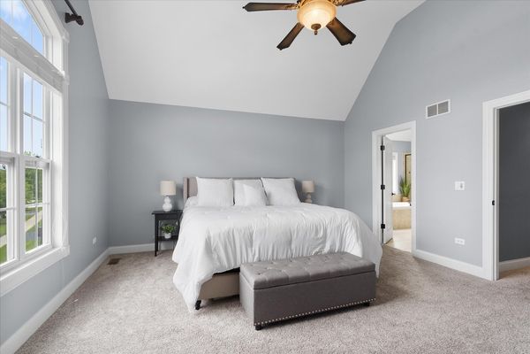1202 Cannonball Trail
Yorkville, IL
60560
About this home
Step into luxury at 1202 Cannon Ball Trail, a home that exudes sophistication and style built by John Paul Builders. As you enter the grand two-story foyer, you are greeted by an exquisite wrought iron staircase, a massive chandelier and exotic teak hardwood floors that set the tone for this magnificent residence. To your left, French doors open to a spacious den, perfect for home office or cozy reading nook. The huge dining room with extensive millwork is designed to accommodate large gatherings, making it perfect for hosting family dinners and holiday celebrations. The two-story family room is the heart of the home featuring a striking fireplace and a wall of windows that flood the space with natural light. The gourmet kitchen is a chef's dream equipped with stainless steel appliances including double ovens, granite counter space for meal preparation, plenty of custom Brakur cabinets for storage, a center island and breakfast bar. Adjacent to the kitchen is a bright and airy area, ideal for casual dining. The second floor boasts a princess suite with private bath, perfect for your princess or guests. The additional bedrooms share a Jack & Jill bath with massive counterspace for dual sinks. The huge master suite is a luxurious retreat, offering a large walk-in closet and spa-like bath with dual vanities, a Whirlpool tub, separate shower and private commode. Additional highlights include a stunning stone facade exterior, a side load three car garage, new stamped concrete walkway and a massive stamped concrete patio ideal for outdoor entertaining and relaxation. Recent updates include: new shed (2023), new roof, new carpet, new fridge. Newer extensive, professional landscaping w/ new patio & walkway (2021), newer paint (2020), newer washer & dryer (2018). Enjoy all the amenities that Yorkville has to offer like the Silver Springs State Park, Fox River, Marge Cline Whitewater Rapids, Forest Preserves, Kiddie Themed Parks, Raging Waves Water Park, the downtown area w/ their yearly festivals and local Shopping & Restaurants! Make this beauty your home today! A++
