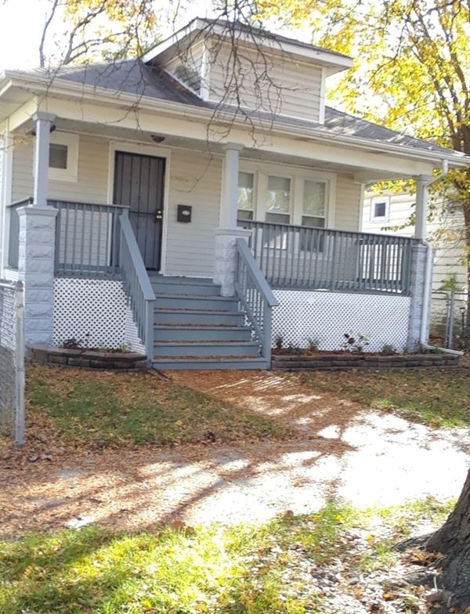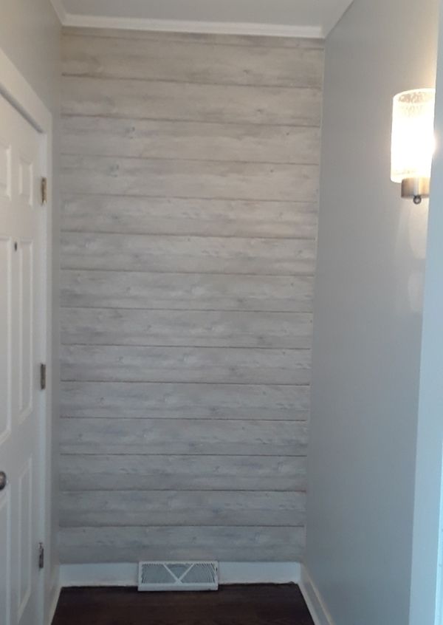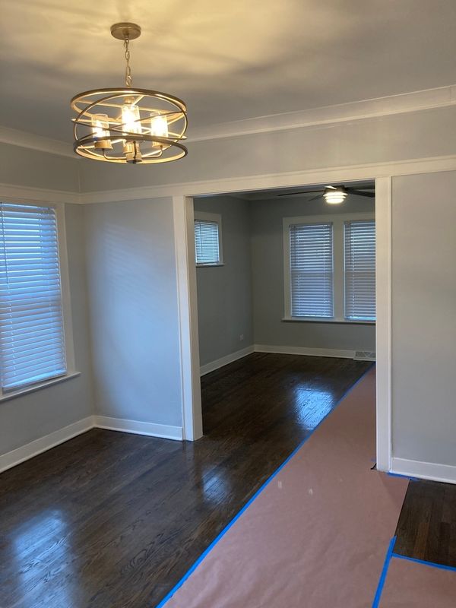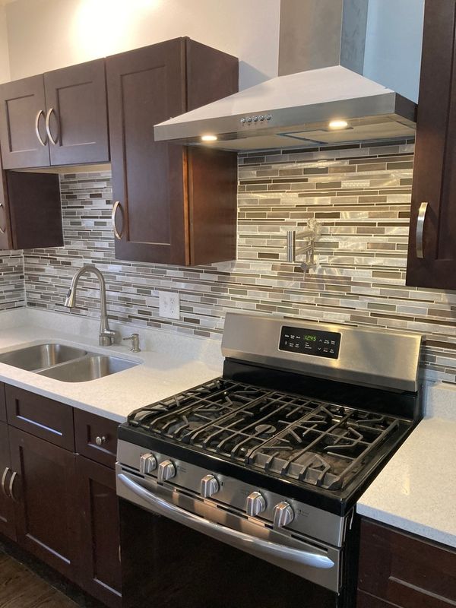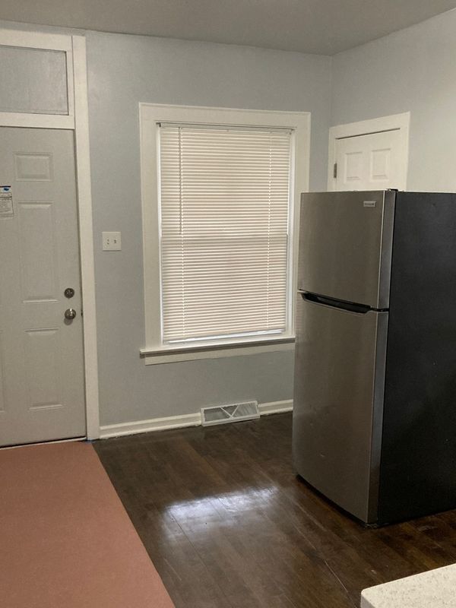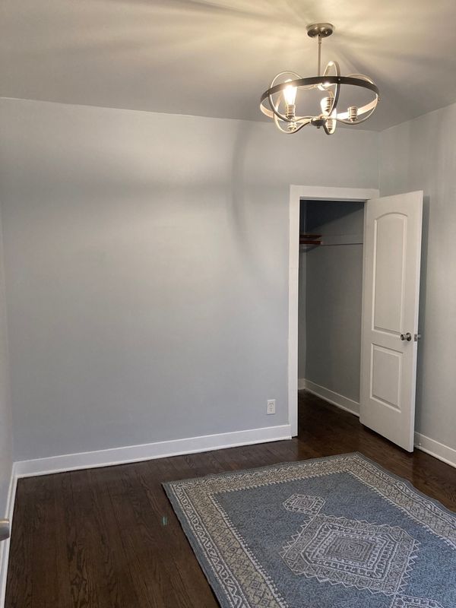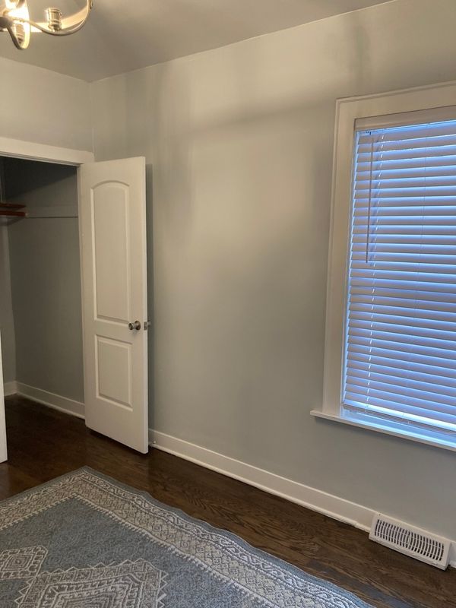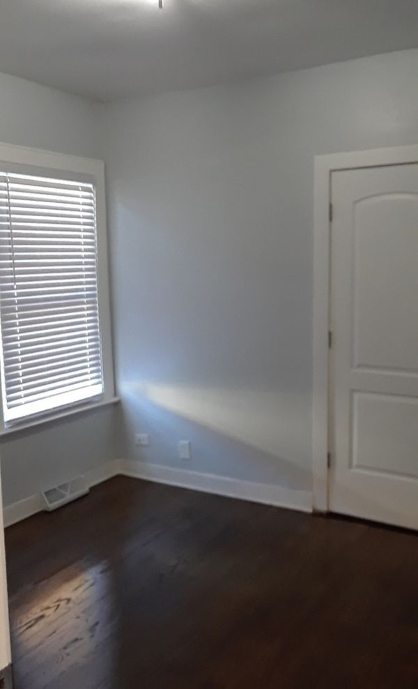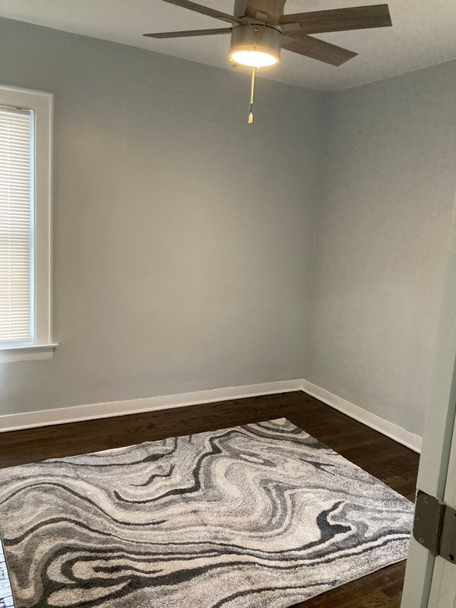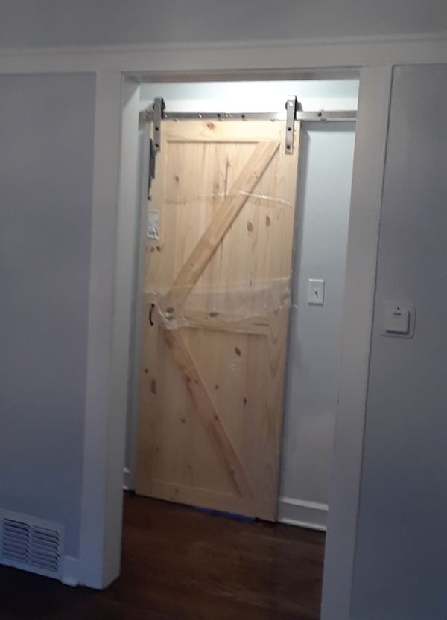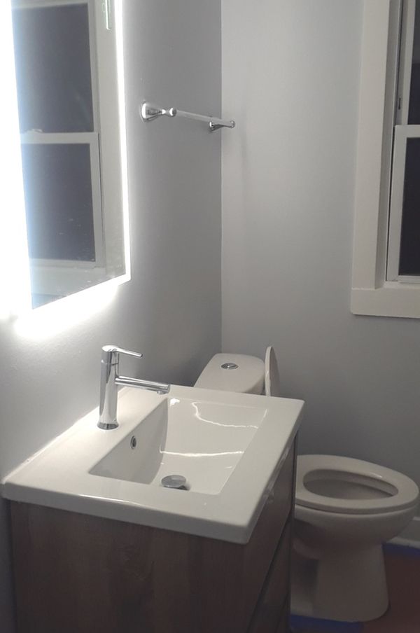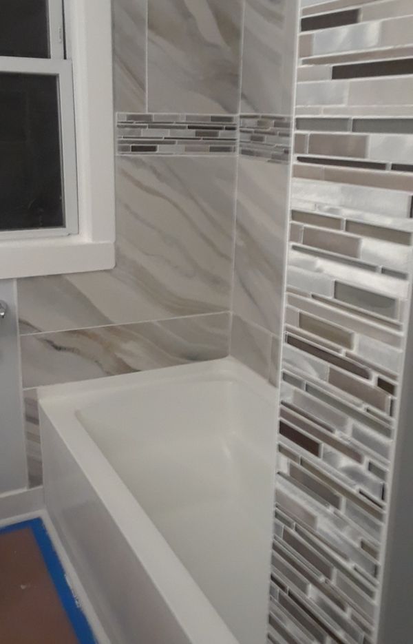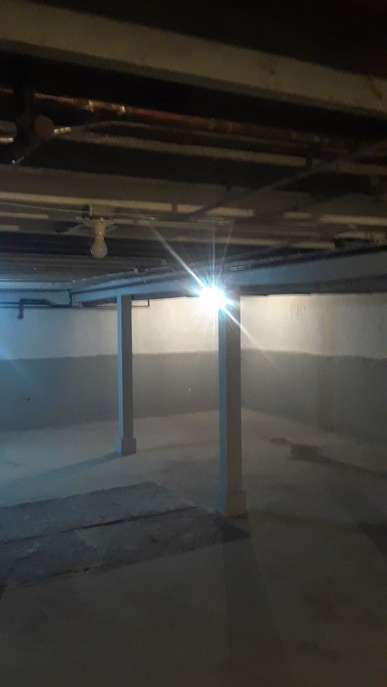12015 S WENTWORTH Avenue
Chicago, IL
60628
About this home
Remodeled 3 bedroom/1 bath single family home. You can own this beautiful home updated with the amenities desired by today's sophisticated owners. Step into the ship lapped entry hallway leading to separate dining and living rooms large enough to accommodate memorable family gatherings. Window treatments are in place, tasteful light fixtures too, as well as a wall outlet for your flat screen TV. There are gleaming refinished hardwood floors throughout most of the main level. The updated bathroom has easy to maintain waterproof vinyl flooring and a large LED mirror bathes the entire space. There is a mosaic shower surround and cubby to store your personal products. There's a deep soaking tub for your maximum relaxation and a blue tooth speaker to listen to your favorite tunes. The kitchen is equipped with quartz countertops, easy to maintain soft close cabinetry, stainless steel appliances, including range hood. For the those who love to cook, you will appreciate having a pot filler installed, for efficient meal prep. There's a large basement that spans the entire length of the property and a huge backyard with privacy fence for the kids to play as well as outdoor entertainment. Call today to schedule your showing. Take advantage of this opportunity to own a turnkey/move-in ready home. Room dimensions are estimated.
