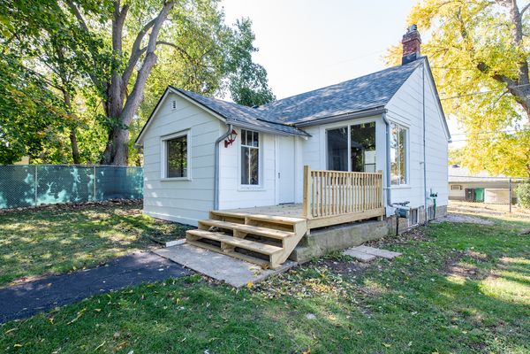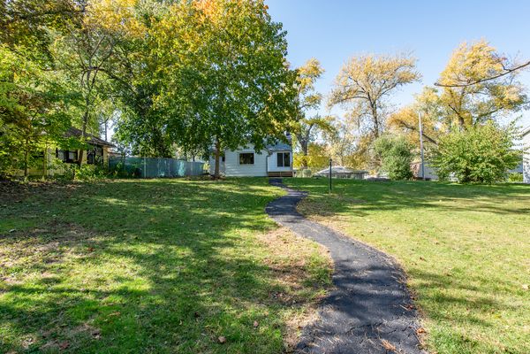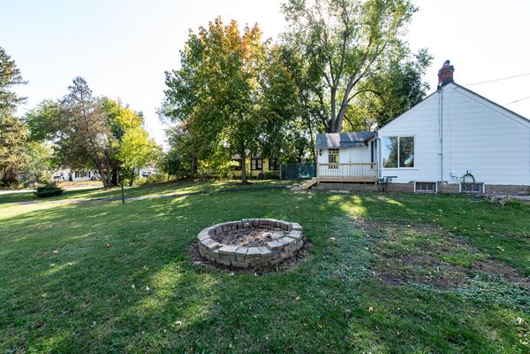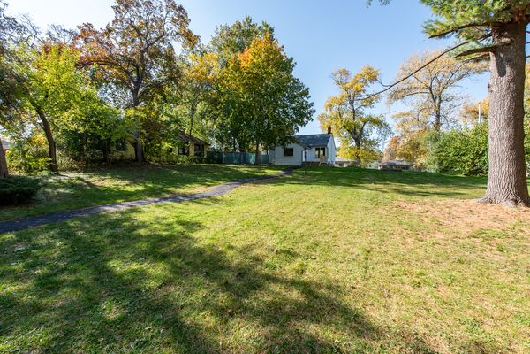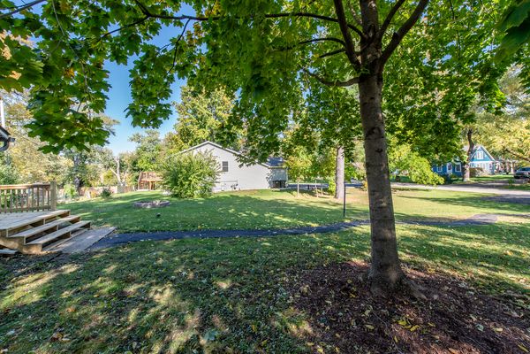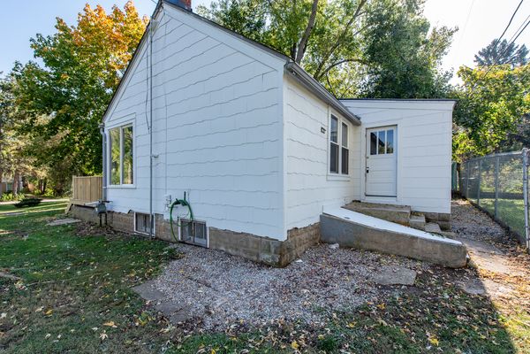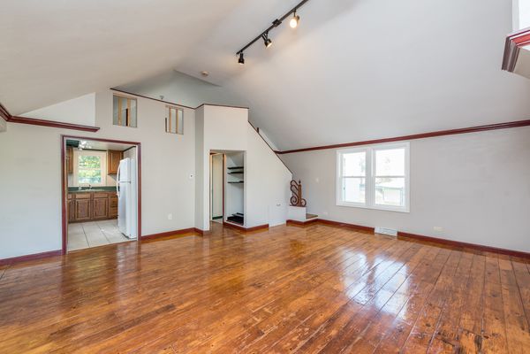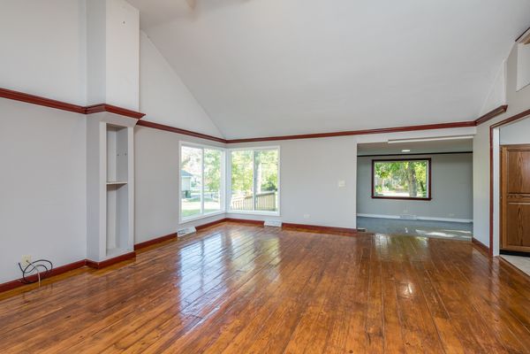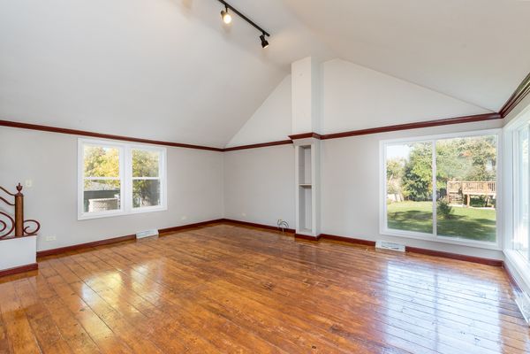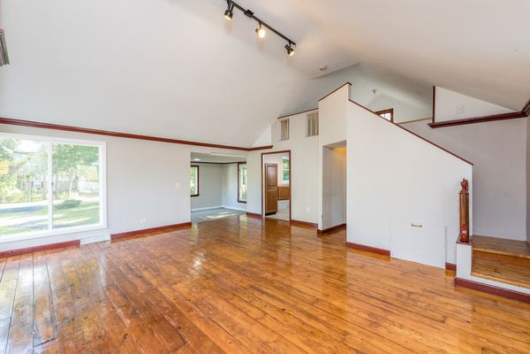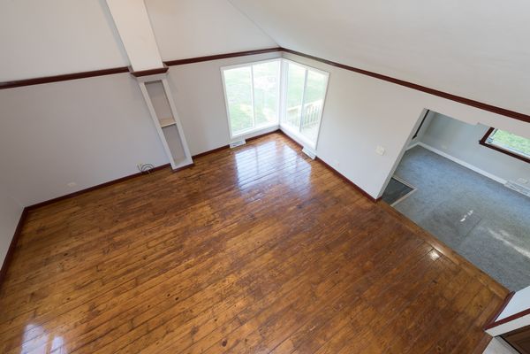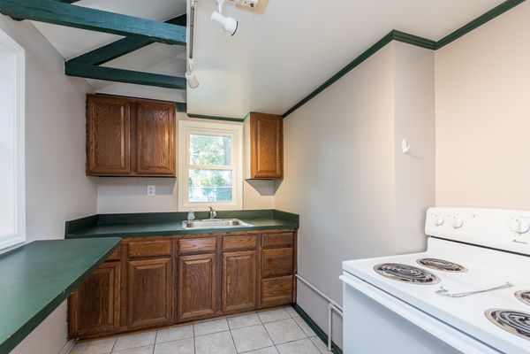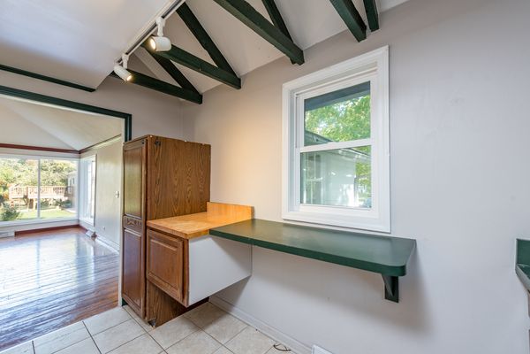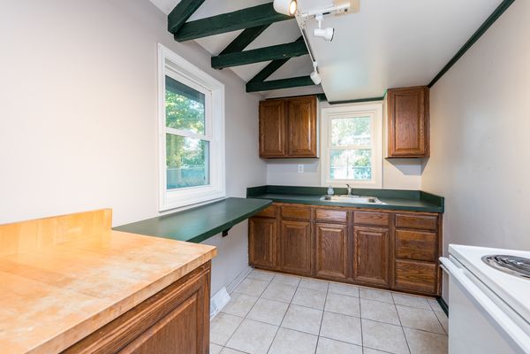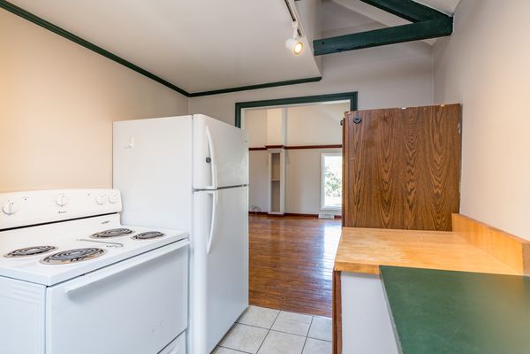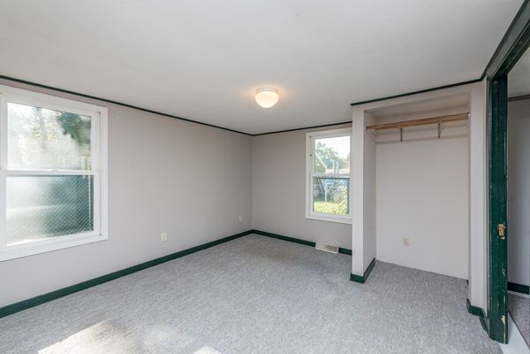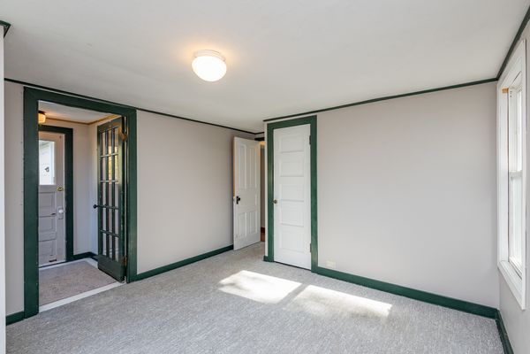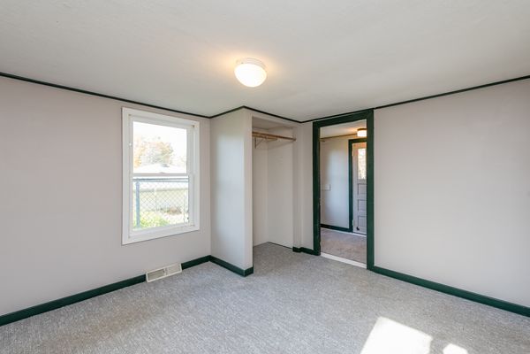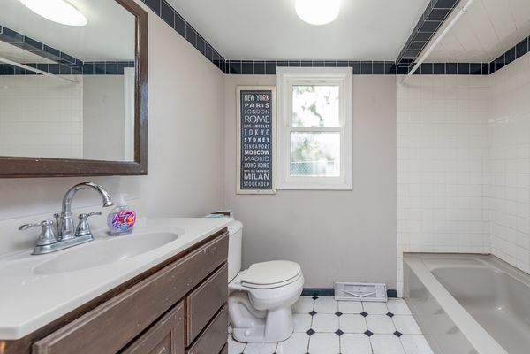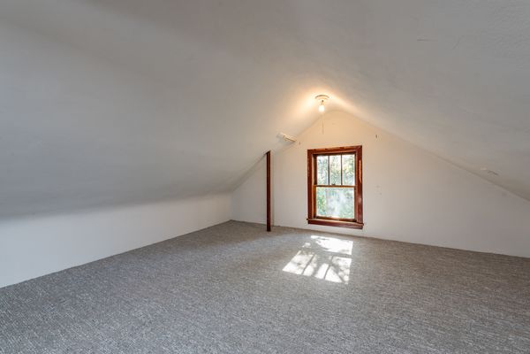12014 256th Avenue
Trevor, WI
53179
About this home
Unique ranch home with second floor loft. Rock lake highlands sub with lake rights just down the street. Open floorplan and vaulted ceilings give the home a more spacious feel. Old style pinewood floors are a real plus. Small basement area is accessible from outside only and has furnace and laundry. House is in decent condition but being sold as is. please inspect prior to writing as seller will not address a punch list, older home!!! (Possible asbestos siding per county records) Seller has not lived in house for many years, it has been rented. New roof 2018, freshly painted inside and out. 2nd floor loft is counted as 2nd bedroom and has a low ceiling, owner and previous renters have used it as a 2nd bedroom. ***2 lots included, house is on one and additional lot is vacant. Each have their own separate pin number.*** Beach, park, and swimming area just down the street. Voluntary association, approximate cost per seller is $45 a year. Roof 4 years old, Furnace 2012 Hot water heater 2016
