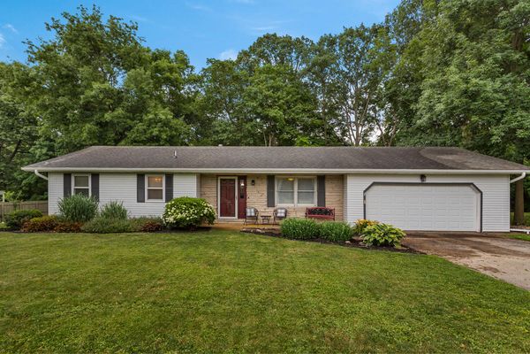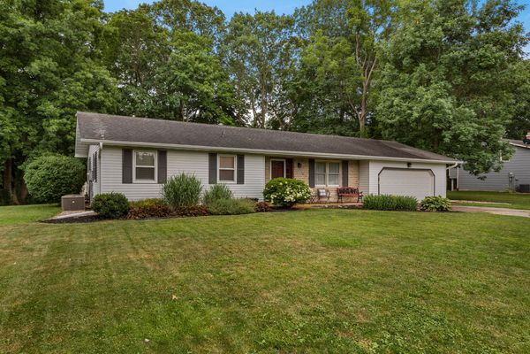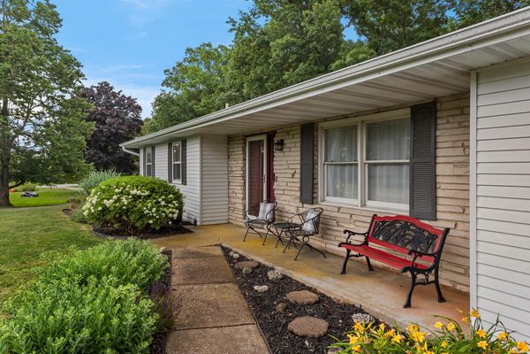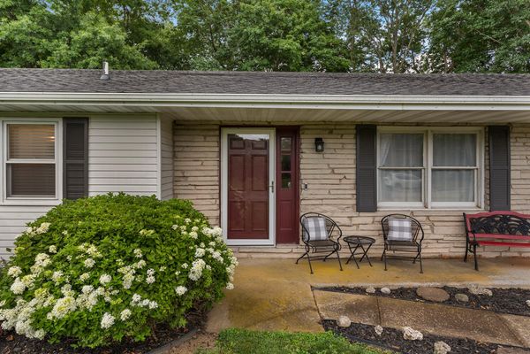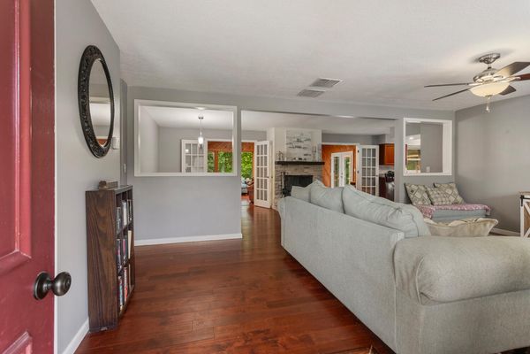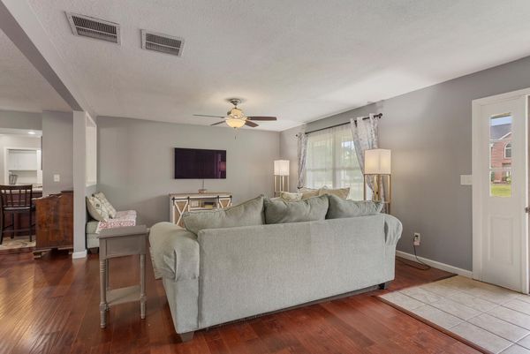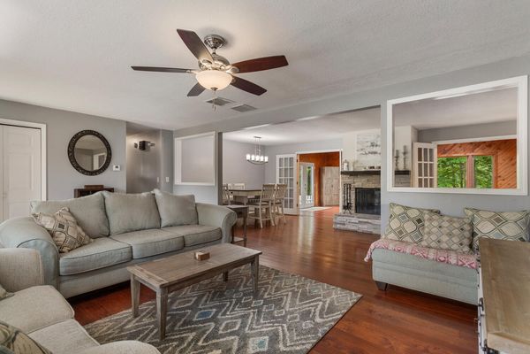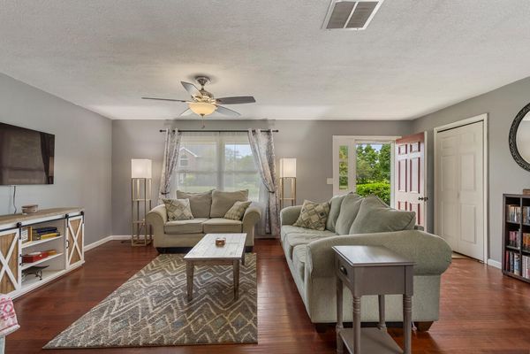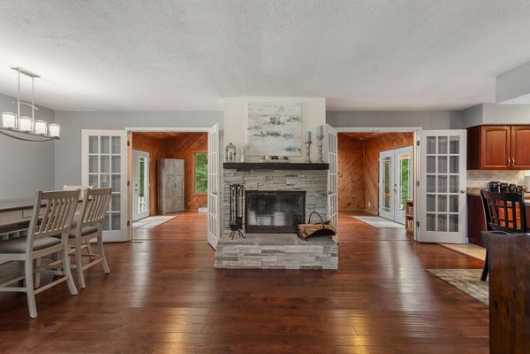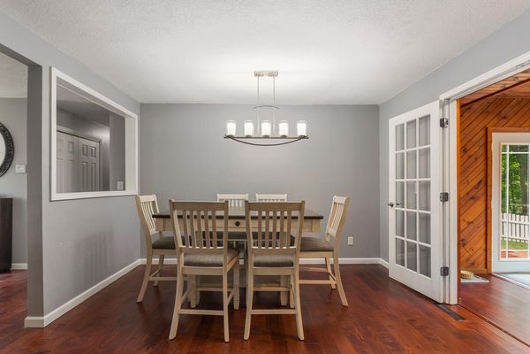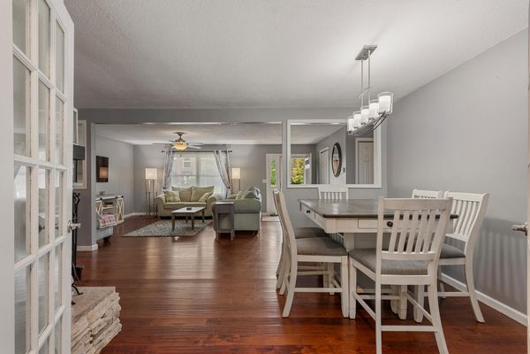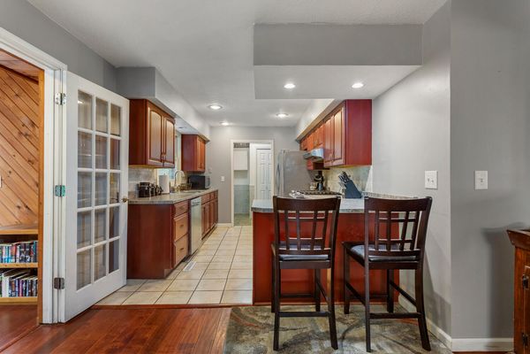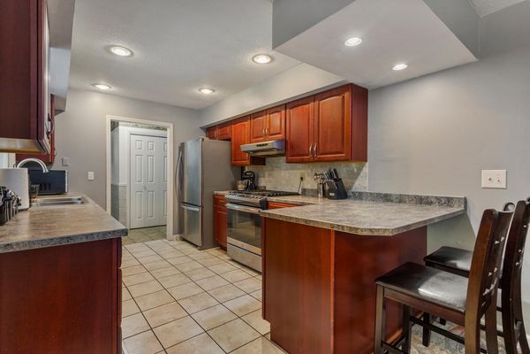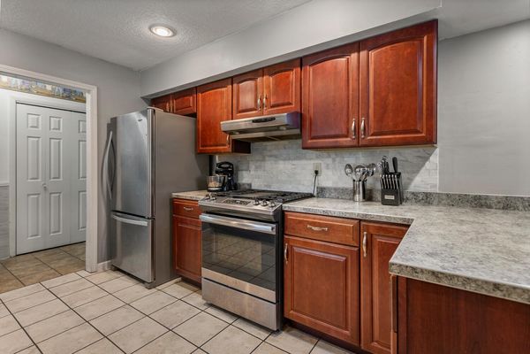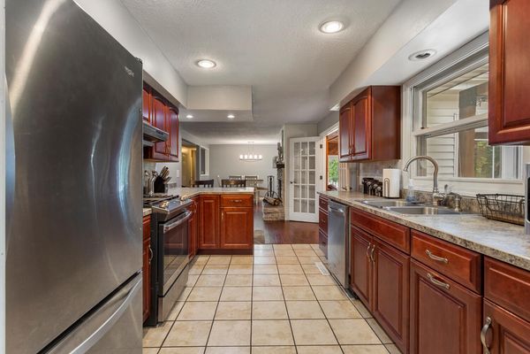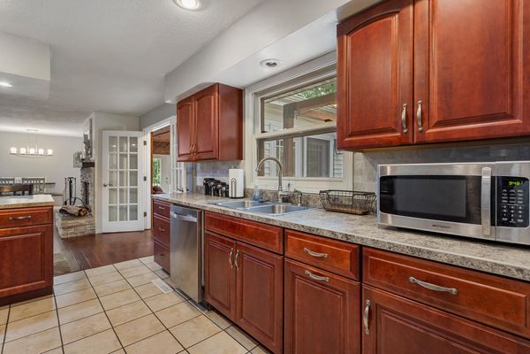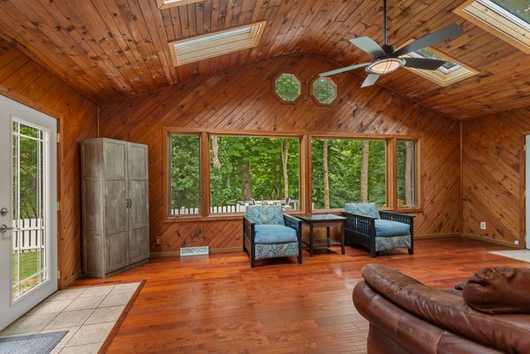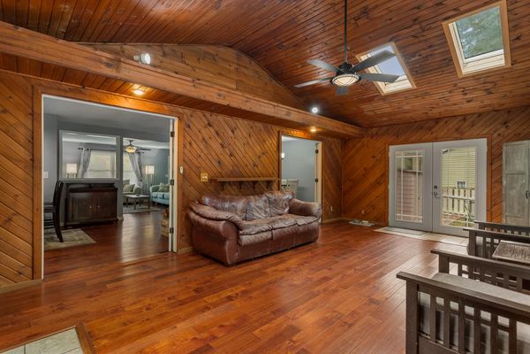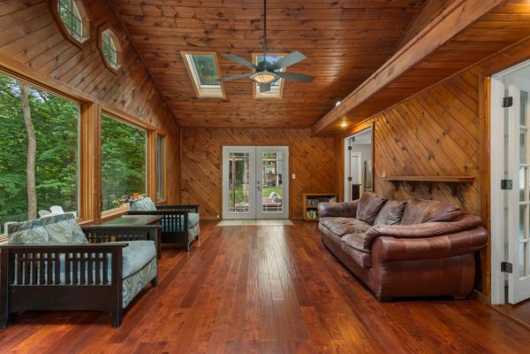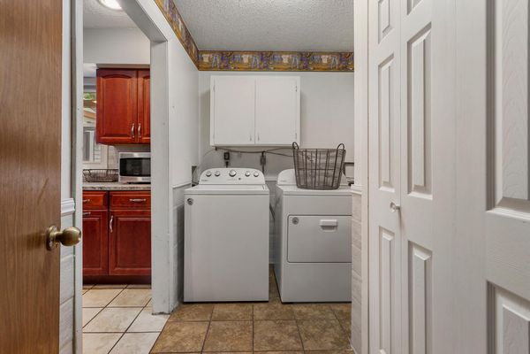1201 Sandra Lane
Monticello, IL
61856
About this home
Welcome to this charming ranch style home located in the serene Rolling Hills - Lakeview subdivision just outside the city limits of Monticello, IL. Enjoy the tranquility of this picturesque setting as the property backs up to the scenic Sangamon River, offering a peaceful retreat from the hustle and bustle of city life. This inviting home boasts 3 bedrooms, 2 full bathrooms, and a 2-car garage, with a total of 1, 887 finished square feet of living space. Situated conveniently off Route 10, you'll have quick access to Interstate 72 for easy commuting. Upon entering, you'll be greeted by a spacious living room with hardwood floors that flow throughout the main living areas. The modern gray paint and white trim create a bright and stylish ambiance. The large dining room features a stone front gas log fireplace, perfect for cozy gatherings. The kitchen is equipped with stainless steel appliances, including a refrigerator, oven range, microwave, and dishwasher, along with a breakfast bar for casual dining. The main highlight of the home is the back sunroom, offering hardwood floors, cathedral ceiling, skylights, and large picture windows that overlook the wooded area, creating a serene indoor-outdoor living experience. The primary bedroom includes a full bathroom, while all bedrooms feature ceiling fans for added comfort. A portion of the backyard is fenced-in, providing privacy and security. Step outside to the concrete patio with a pergola, ideal for outdoor entertaining, or relax by the fire pit area with brick edging and gravel seating, newly added in 2023. Additional features include a deck at the back of the lot with stunning views of the wooded slope leading down to the Sangamon River. Recent upgrades include a new water heater in 2023, HVAC replacement in 2022, and a new roof, skylights, gutters, hardwood, and carpet throughout the house in 2015, ensuring comfort and peace of mind for years to come. Don't miss this opportunity to own a beautiful home in a tranquil setting with modern amenities and stylish finishes. Schedule a showing today and make this your peaceful retreat by the river!
