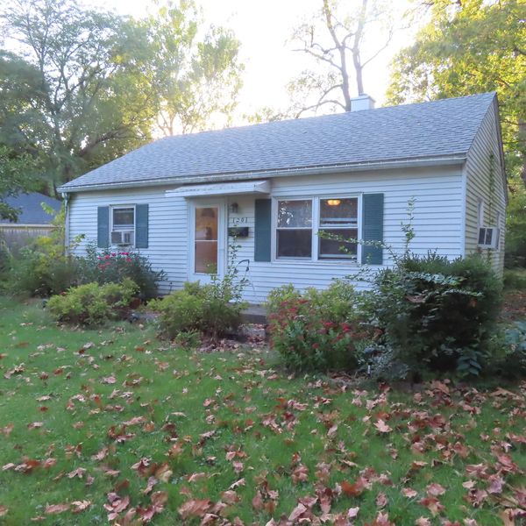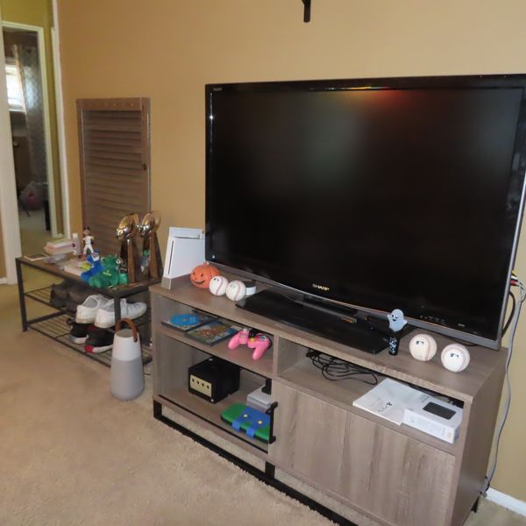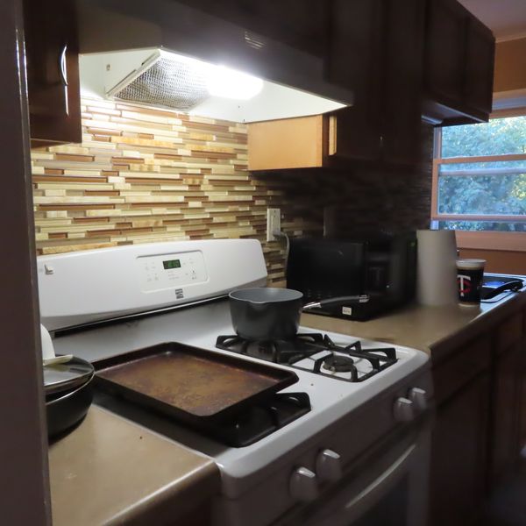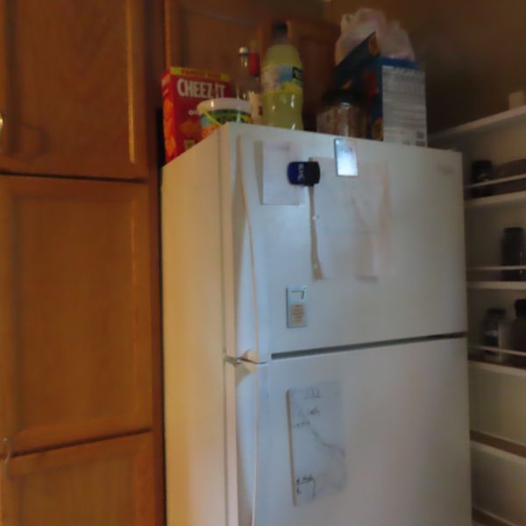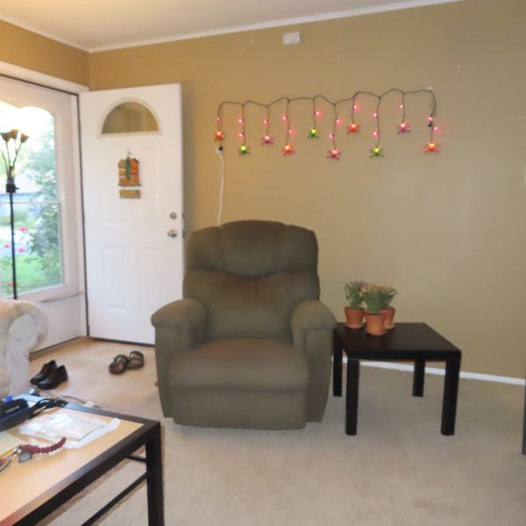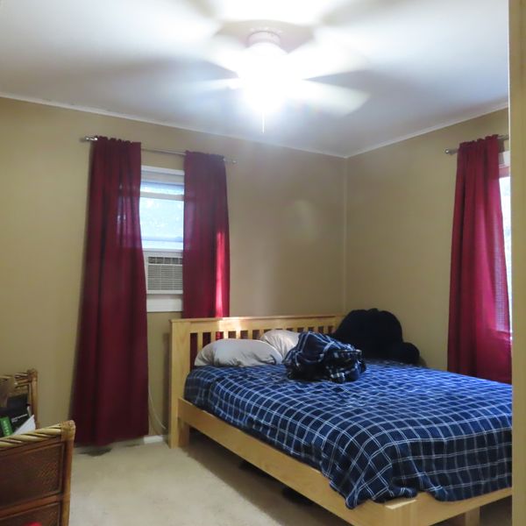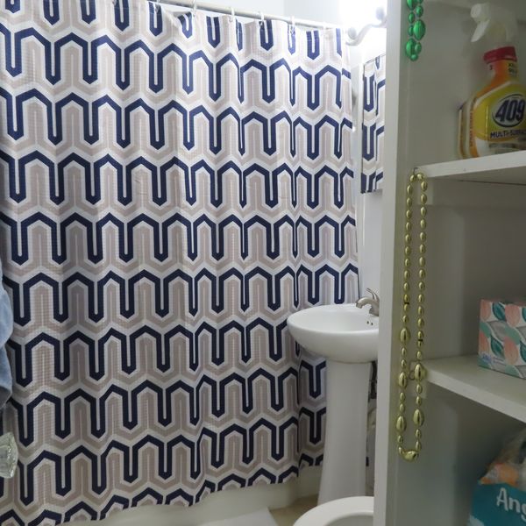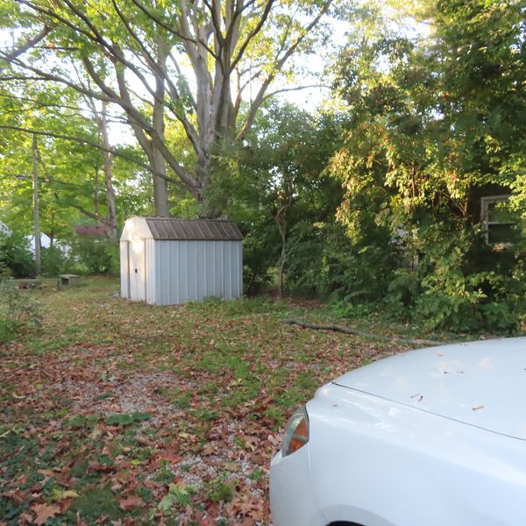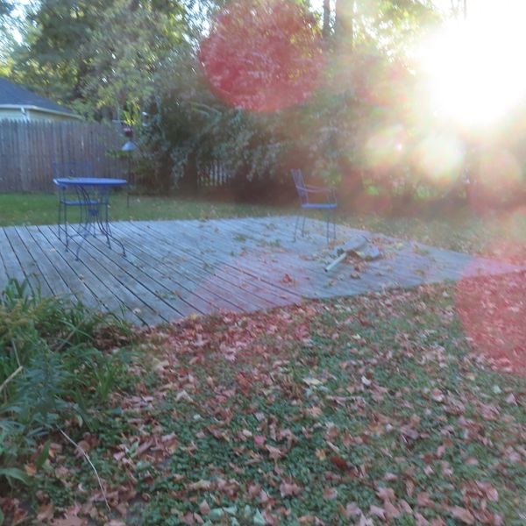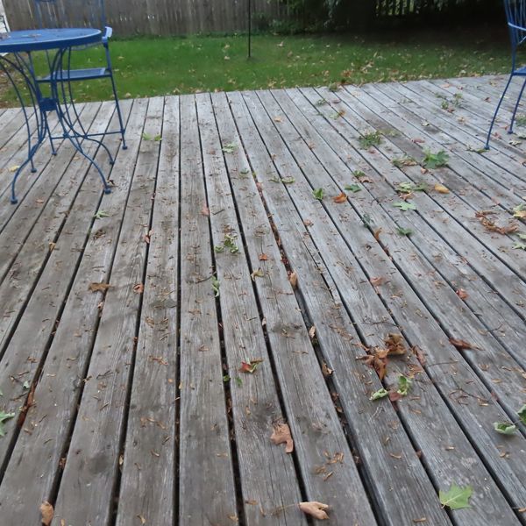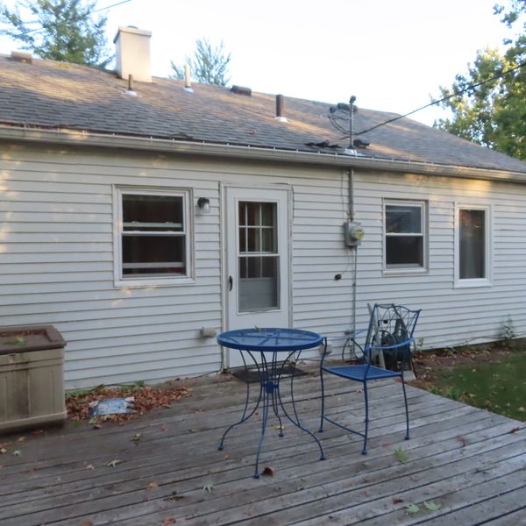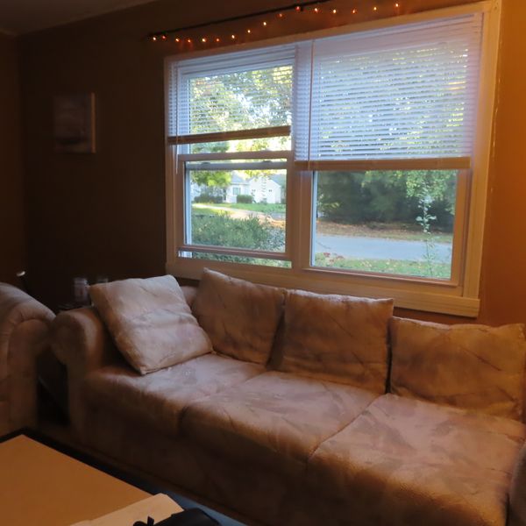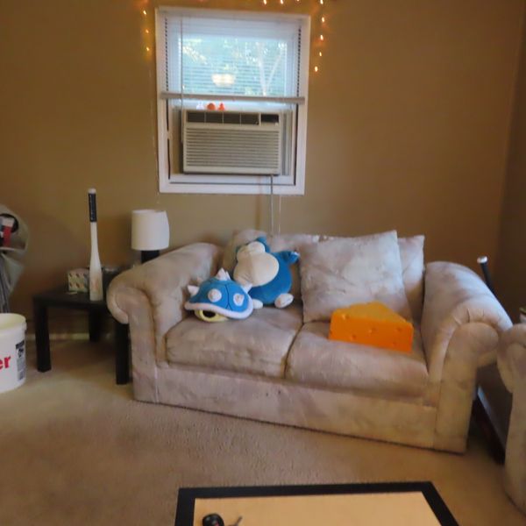1201 S Lynn Street
Urbana, IL
61801
About this home
Charming 2 Bedroom/1 Bath Home - An Opportunity to Call Your Own! Are you tired of renting and dreaming of homeownership? Your chance is here with this fantastic property! Welcome to a cozy, 2-bedroom, 1-bathroom home in a quiet and inviting neighborhood, perfect for downsizers, first-time buyers, or savvy investors. Why rent when you can buy and invest in your future? This home offers the ideal mix of affordability and convenience. The current tenant is already in place and can pay you rent through July 31, 2024, ensuring a steady income stream from day one. But that's not all! Here are some more features that make this property a standout: Imagine spending your evenings on your spacious deck, enjoying the serene atmosphere and a delightful view of your own backyard. This private outdoor space is perfect for entertaining or simply relaxing. Nestled in a peaceful and friendly community, you'll love the tranquil ambiance and the sense of security this neighborhood offers. It's the perfect setting for a comfortable and peaceful lifestyle. Whether you're looking to downsize, take your first step into homeownership, or make a smart investment, this property checks all the boxes. Don't miss this chance to make your dream of homeownership a reality! Contact your realtor today to schedule a viewing and take the first step toward securing your future.
