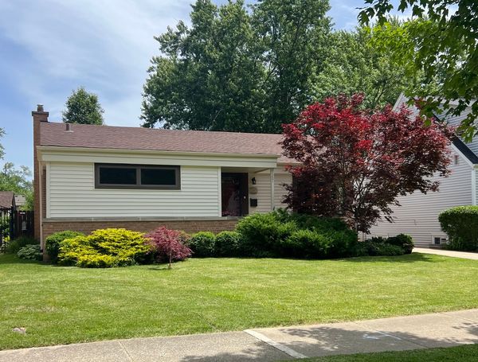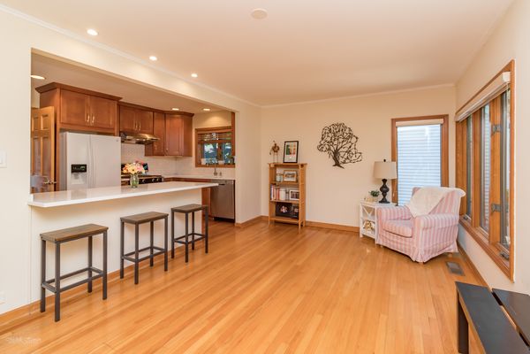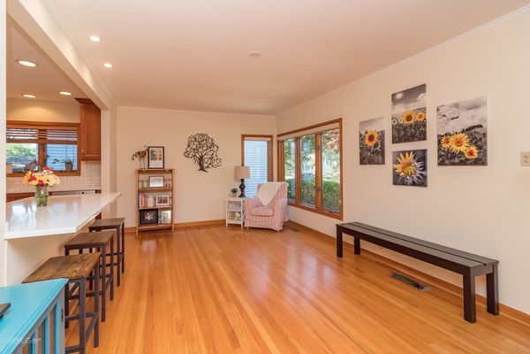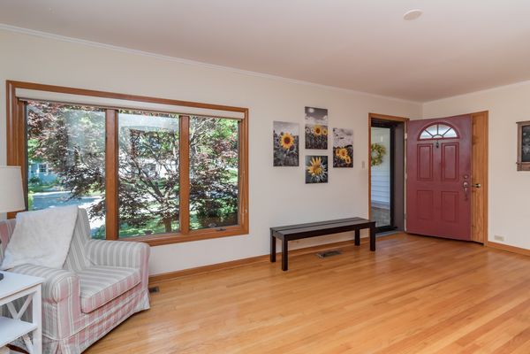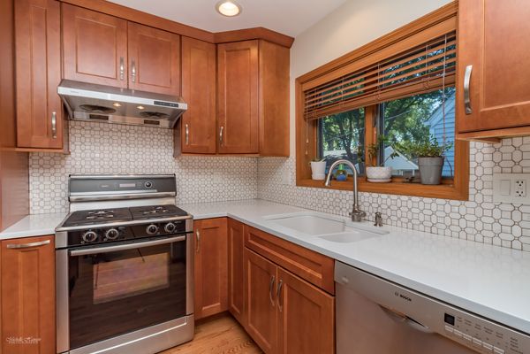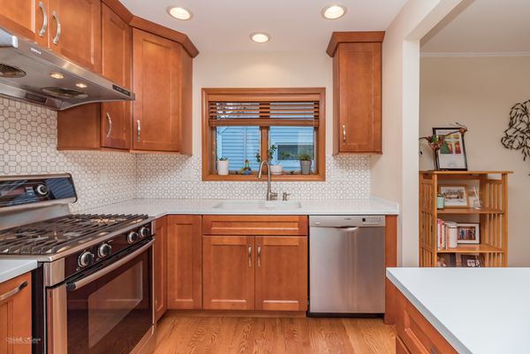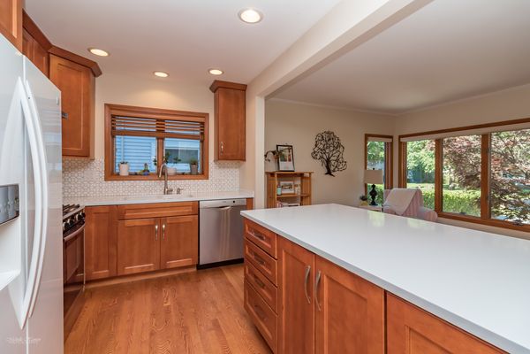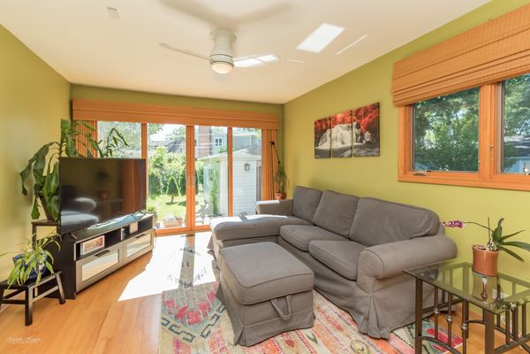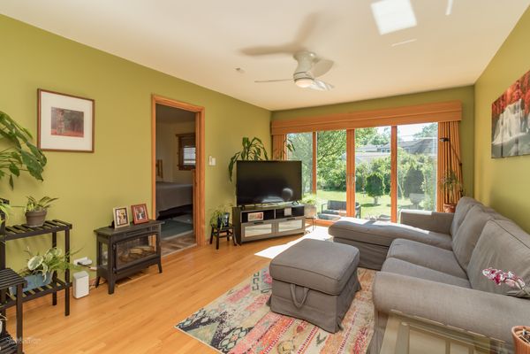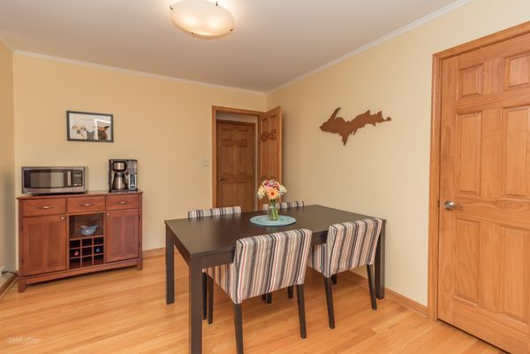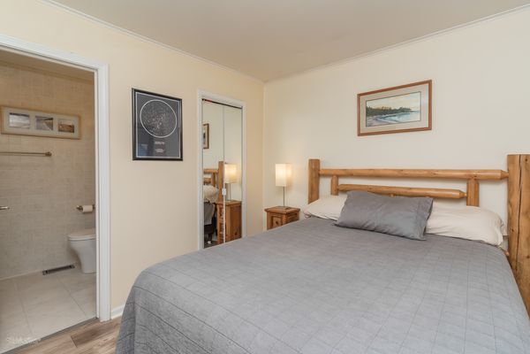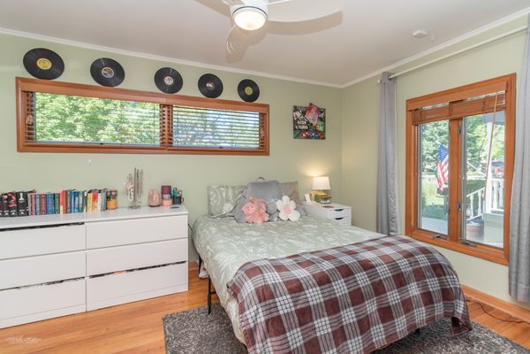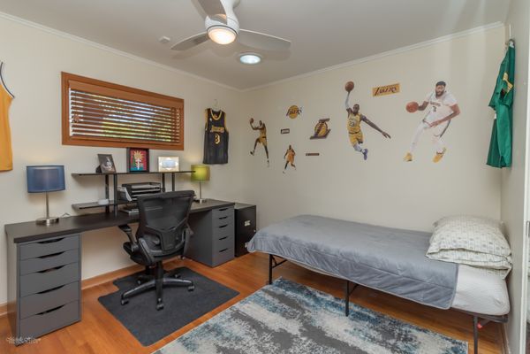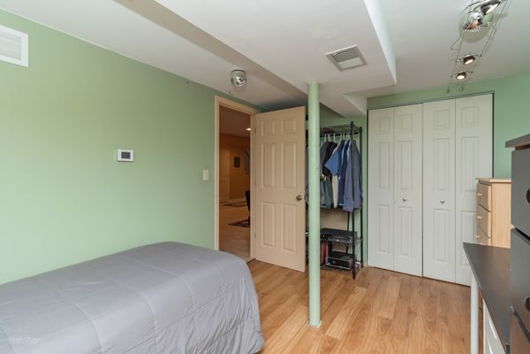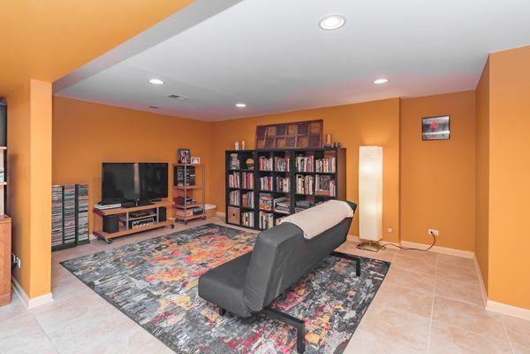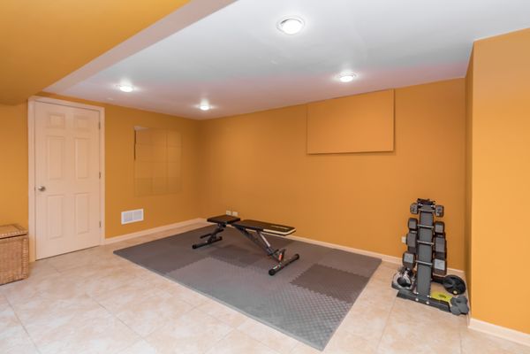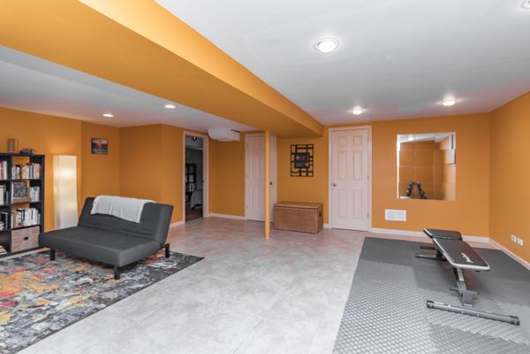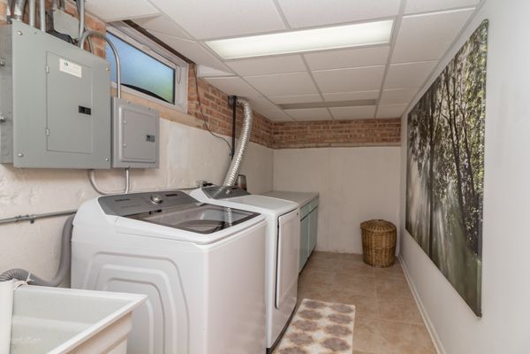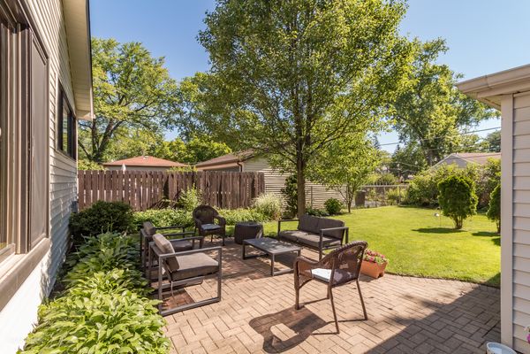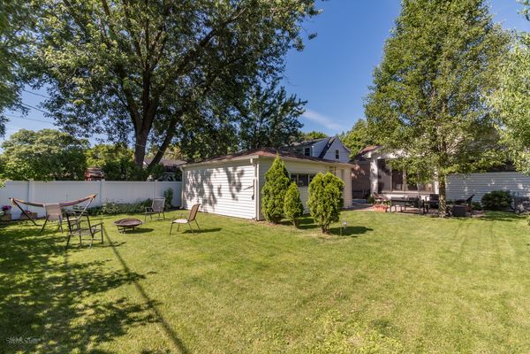1201 N Hickory Avenue
Arlington Heights, IL
60004
About this home
**MULTIPLE OFFERS HAVE BEEN RECEIVED. SELLER IS ASKING FOR HIGHEST AND BEST BY 8PM FRIDAY JUNE 14TH.**Welcome to this beautifully maintained 3 bedroom, 2 bathroom ranch nestled on a quiet street in sought after Arlington Heights. Perfectly situated within walking distance to Olive Elementary, Thomas Middle School, and John Hersey High School, this home offers the ideal blend of convenience and comfort. The main bedroom boasts an en suite bathroom, providing a private retreat within the home. Enjoy the updated kitchen and baths, complemented by gleaming hardwood floors throughout. The full finished basement offers a large rec room, office, laundry, and workroom, providing ample space for various activities and hobbies. Step outside to the brick paver patio and fully fenced yard, creating an inviting outdoor oasis for relaxation and entertainment. Don't miss the opportunity to make this charming ranch your new home sweet home.
