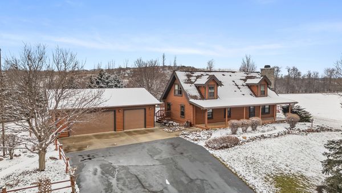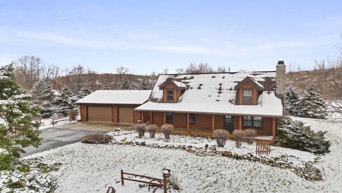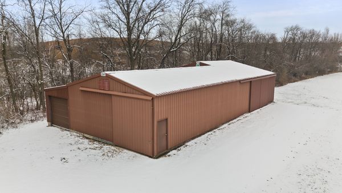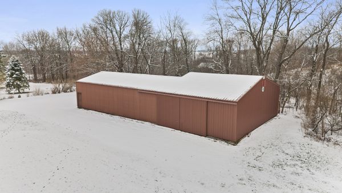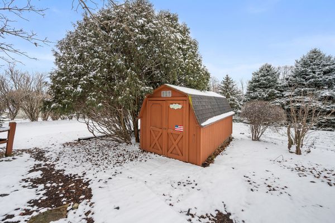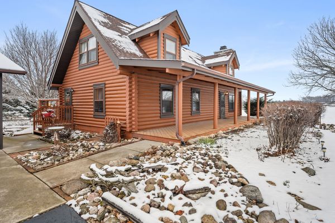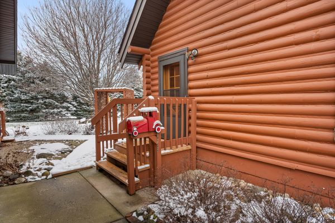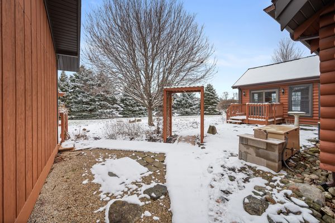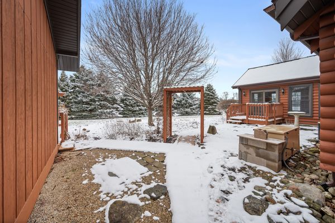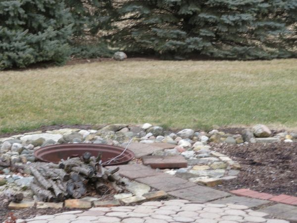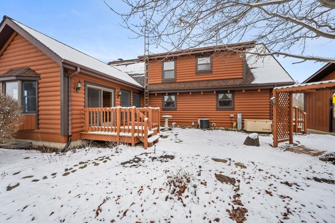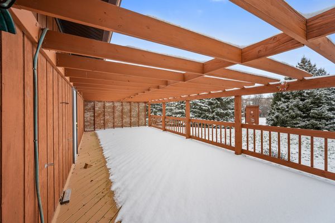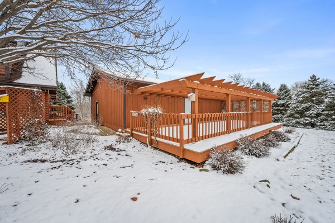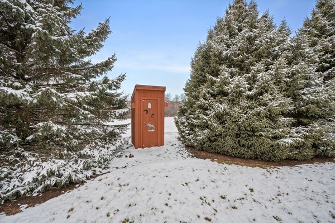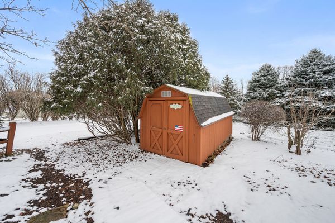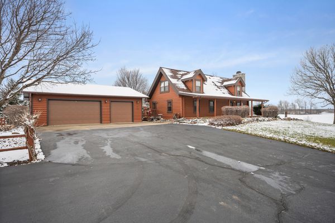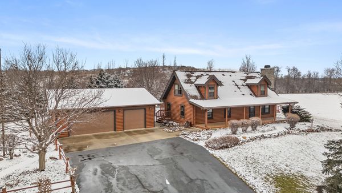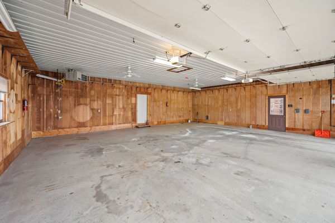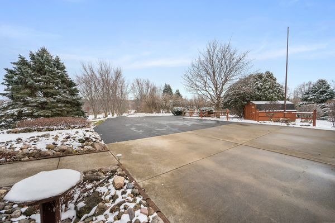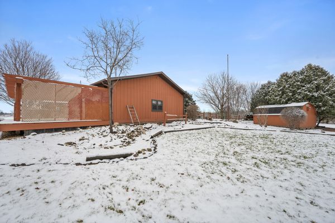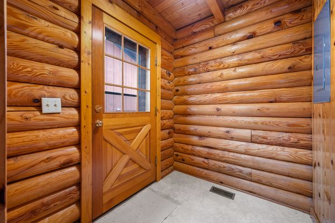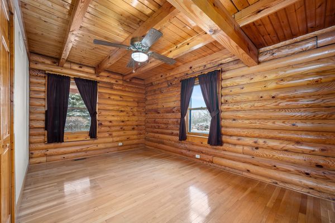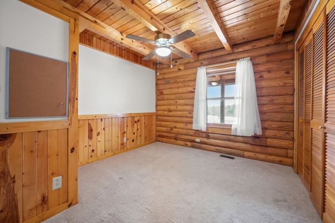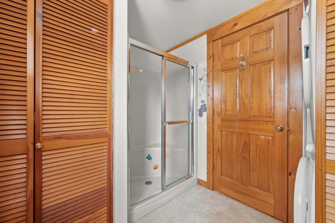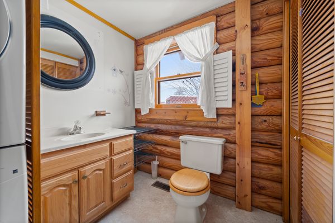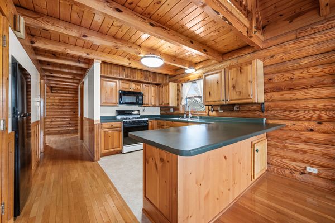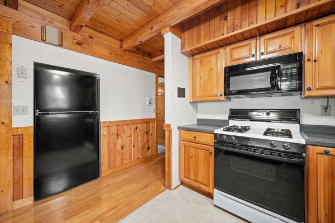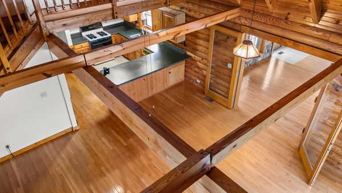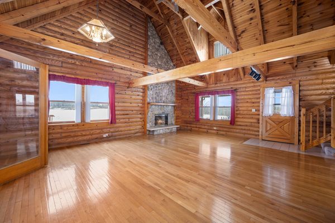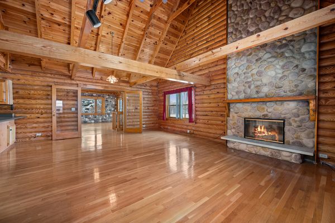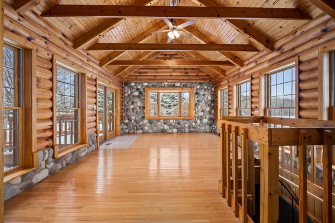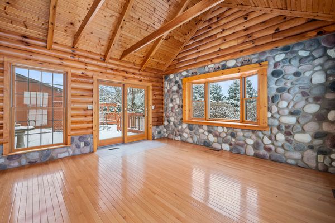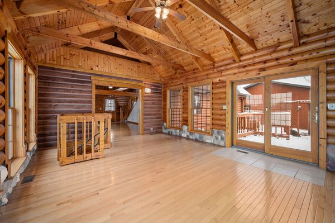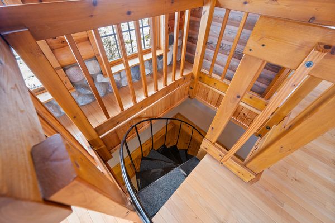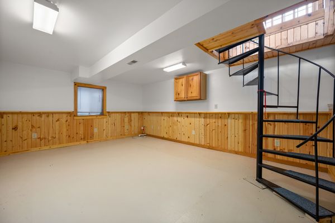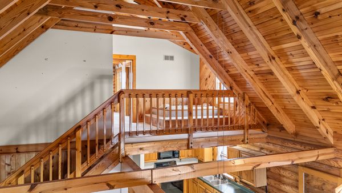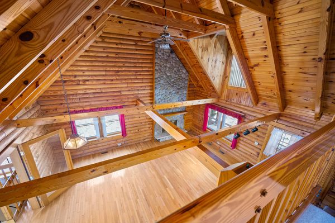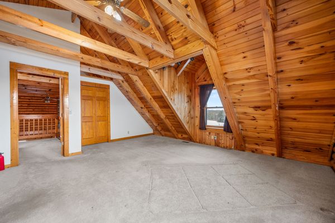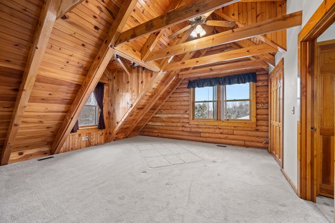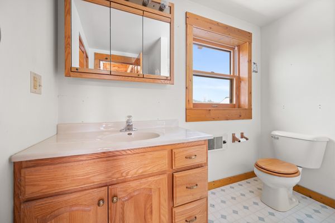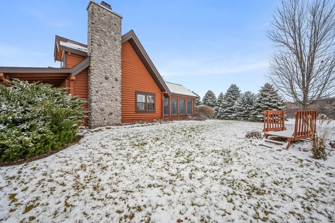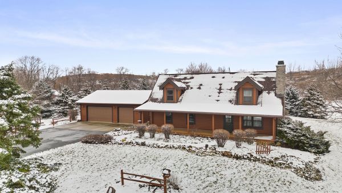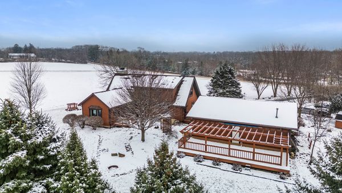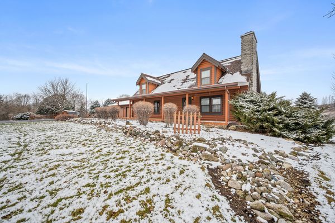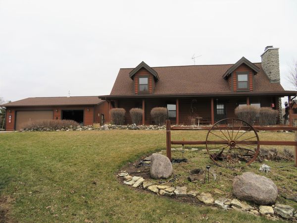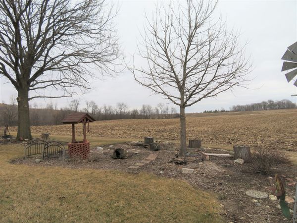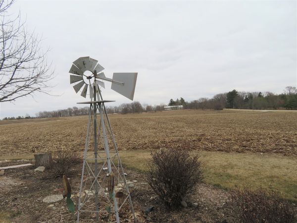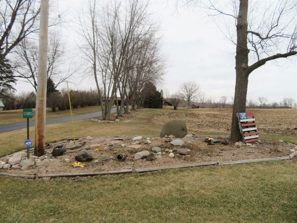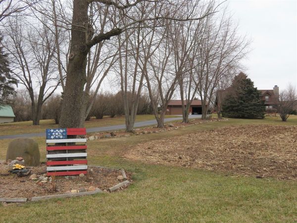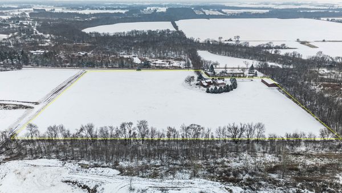12005 Aldrich Road
Sycamore, IL
60178
About this home
Country Living - Experience the Dream of a private retreat right in your own backyard. Who says you can't have it all? Here's your opportunity to live in a 2-3 bedroom, 2 bath Log Cabin Home on 15.73 acres (zoned A-1 for livestock/horses) in rural Sycamore! Sycamore Schools, No Sycamore Transfer Tax, don't miss out on this rare find! If you are looking for a Mancave, drive up the long driveway to the 3 car detached garage that has heat, water (currently turned off), floor drain, electric and an attached private 16x36 deck w/pergola. The storage shed is 8x16, drive down the lane to the 42x80 pole building with lean-to. Relax & enjoy your morning coffee on the 9x47 open front porch or inside in the family room/sunroom, enjoy your paradise. One of the bedrooms on the first floor was used as an office. The master bedroom on 2nd floor has a shower but enjoy the loft with whirlpool/Jacuzzi tub. Look out from loft to view living room's gas log fireplace with gas ignite, match lit (open the flue). The spiral stairs located in sunroom lead you to the 13x17 basement room, used as a workout area. The door leading to the 1128 sq. ft. 40" crawl access is in the kitchen. Water heater is "On Demand", all kitchen appliances & full size stackable washer & dryer are included. Natural gas & Generac Heater is very efficient. There are 2 parcels to this property and 13 acres are tillable. 060710004 is 11.73 acres & 0512200006 is 4 acres, the pins are visible. Well taken care of property, sold As Is. Driveway sealed 2022, septic pumped 2023, house roof 2011, & the garage roof 2012. Watch & enjoy the Virtual Tour. Easy to view!
