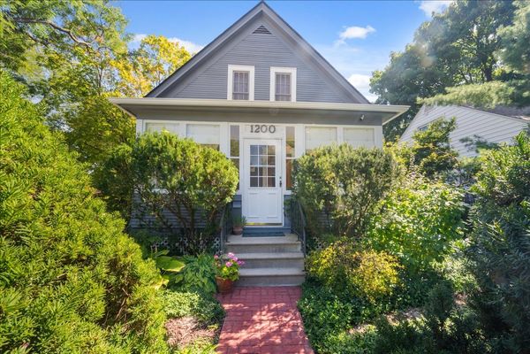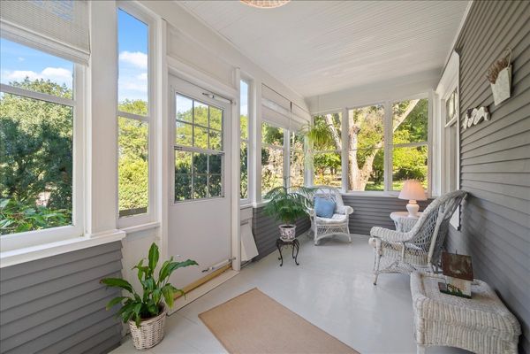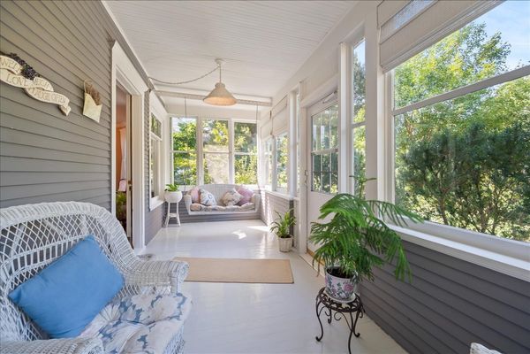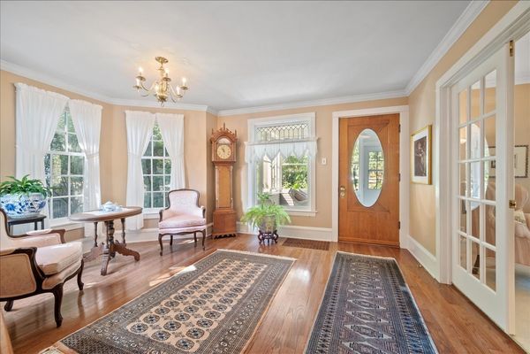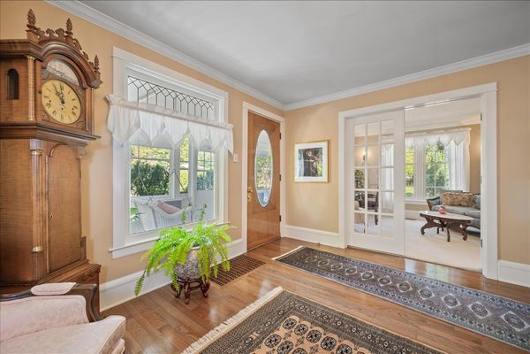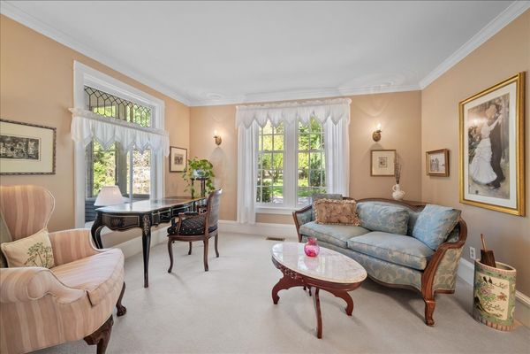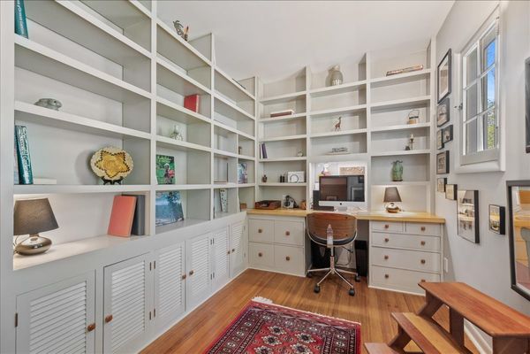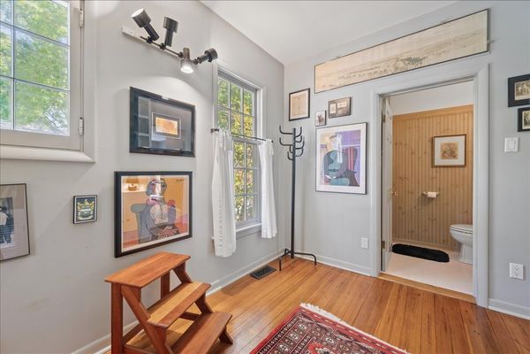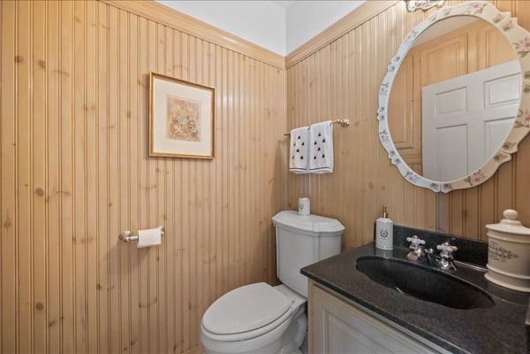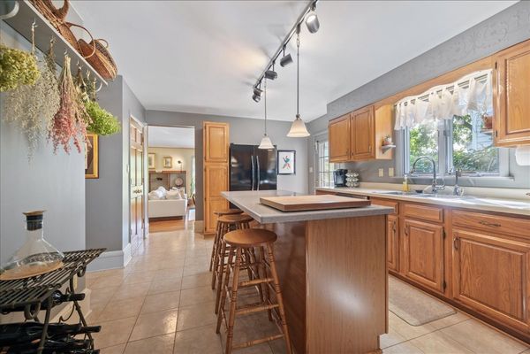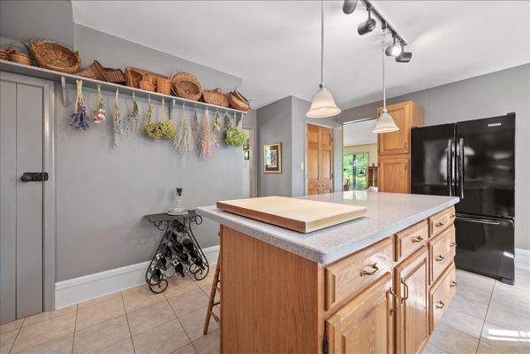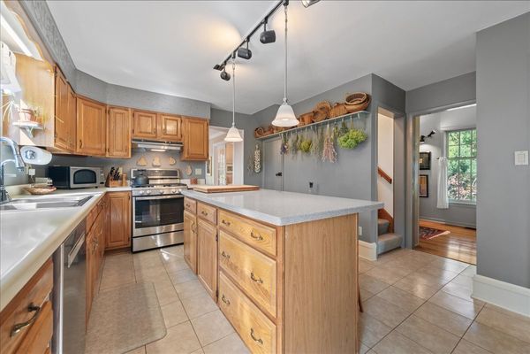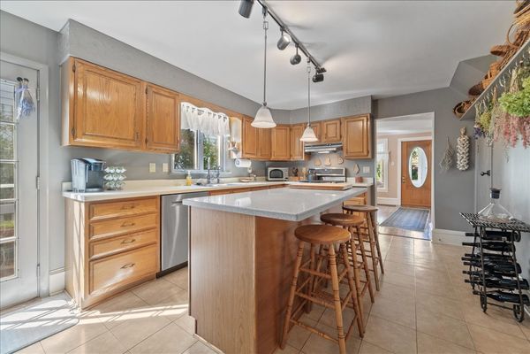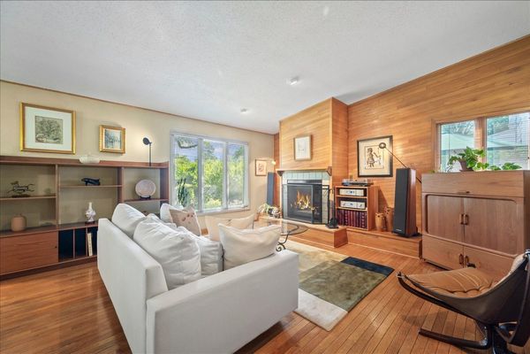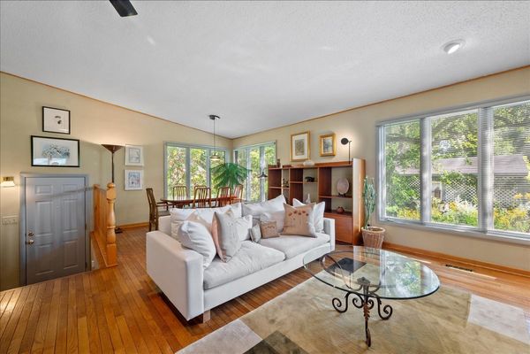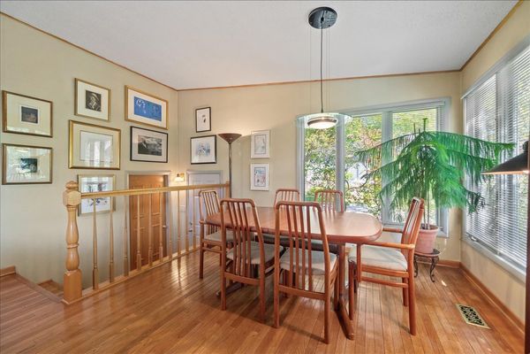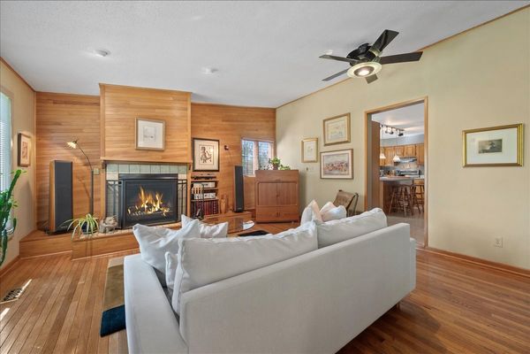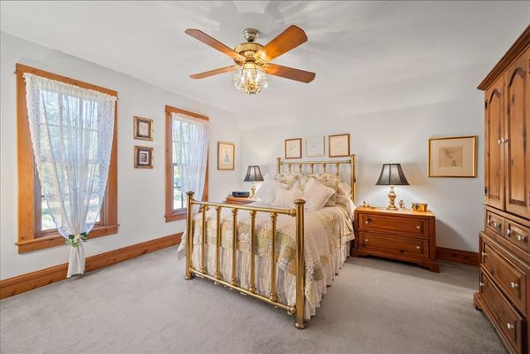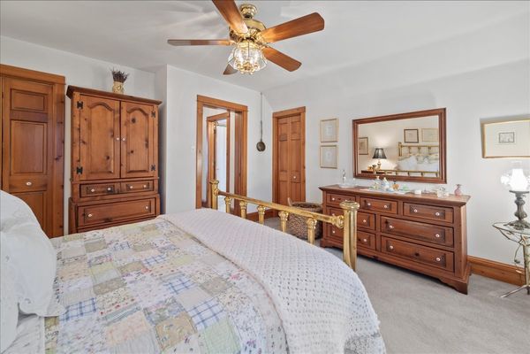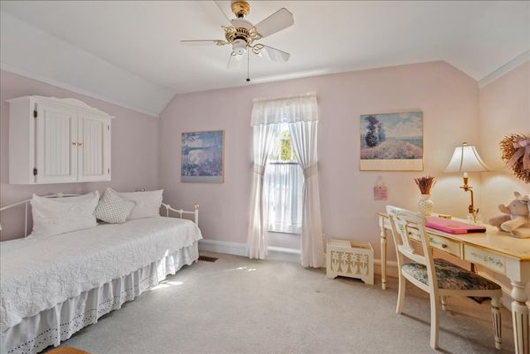1200 S Third Street
St. Charles, IL
60174
About this home
MAKE THIS YOUR HAPPY PLACE!! Beautiful charmer, many comfortable & cozy places to relax, work and entertain. Long term owner has enjoyed living here every minute and it shows! The front of the home has a nice privacy hedge and walkway to the front porch-great for relaxing and watching sunsets. The porch opens to a drawing/sitting rm with french glass doors to the living rm. Beautiful amenities like wall sconces, stain glass window, bay window, hardwood flooring. Amazing 9" baseboards and crown molding on most of 1st level. The stylish kitchen boasts a "lincrusta frieze" soffit accent, shelfing, 7' island with storage, ss appliances, and door to private side deck (9X18) perfect for al fresco dining. Separate office/library (could be br#3)with built-in book shelves and work space plus access to 1/2 bath. And then...are you ready...huge family room with vaulted ceiling, hardwood flooring, fireplace, and spacious area for dining table & chairs. Family room is nice and sunny with lots of windows overlooking the back yard. The 2nd floor consists of the primary bedroom with HUGE closets, a 2nd bedroom and full bath. Finished basement is bright and cheerful with exercise room, workshop and laundry room. Did I mention clean? The backyard is a natural sanctuary with 100s of plants to feast your eyes on, pathways, and a potting station. Pure joy for any gardener! 2-Car garage. This home has been well maintained and has an excellent location between St Charles and Geneva downtown areas. Walk to river and bike path. New roof & gutters 2023, furnace 2021, water heater 2020, oven range and dishwasher 2018. Exterior paint 2020. Recently painted interior.
