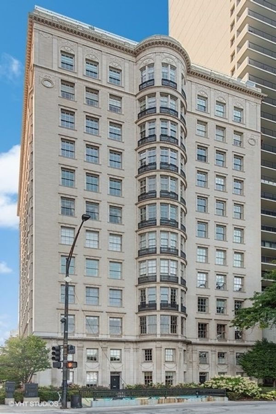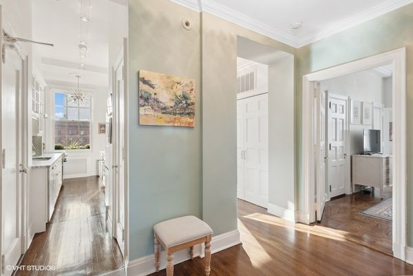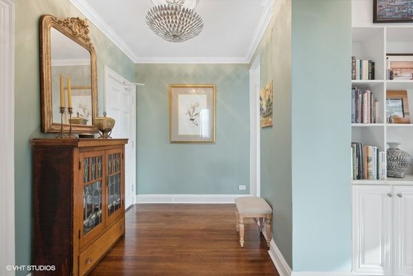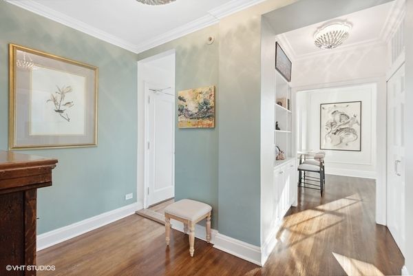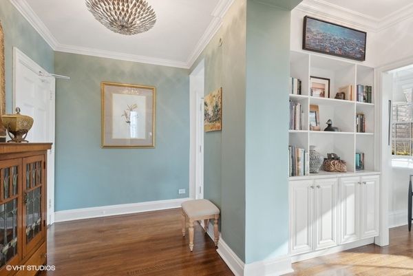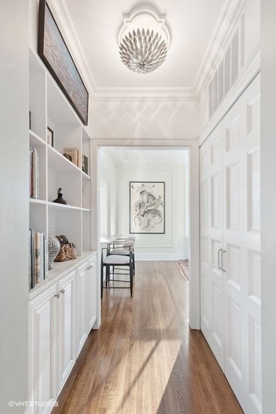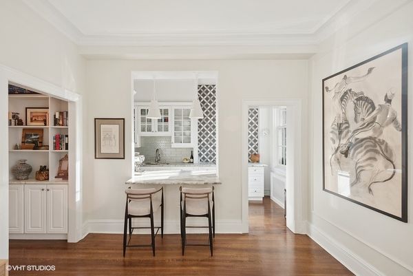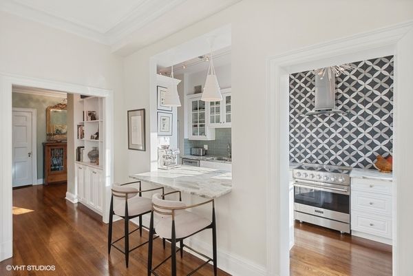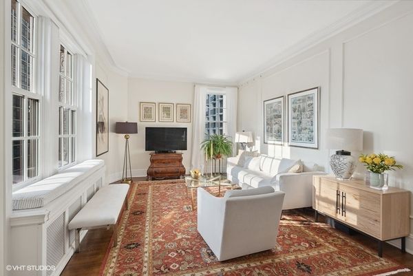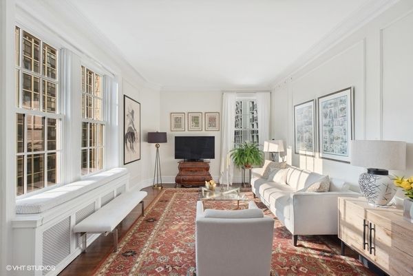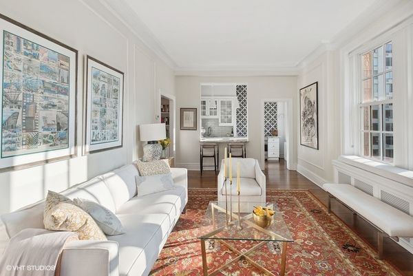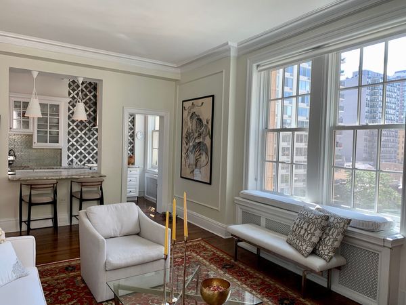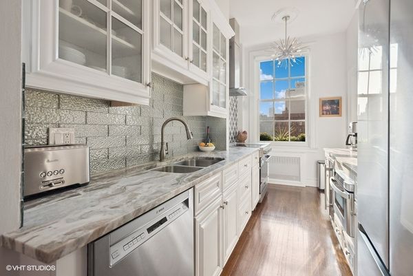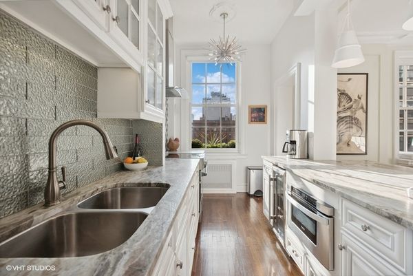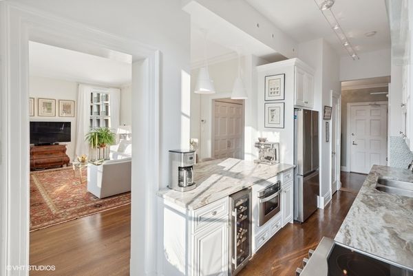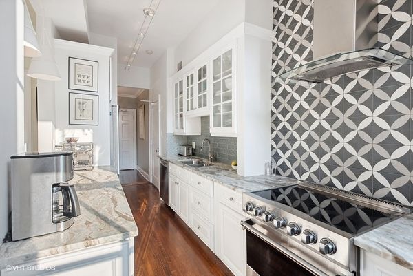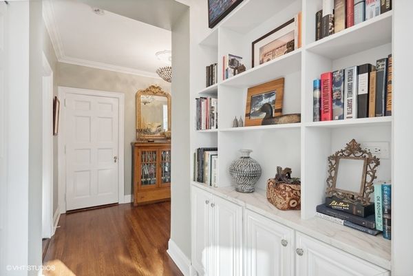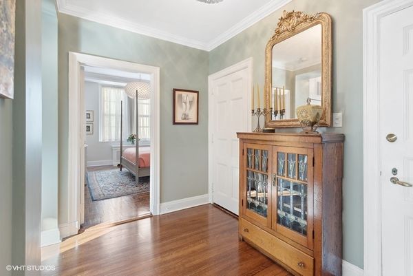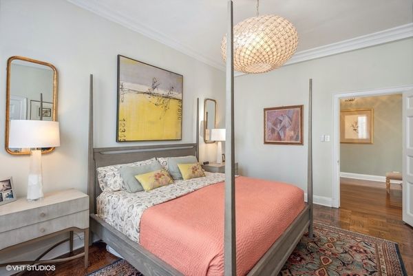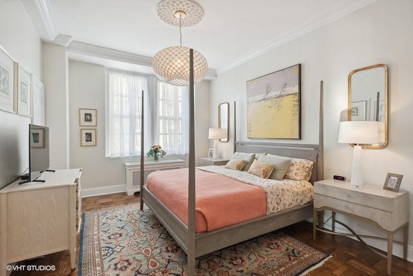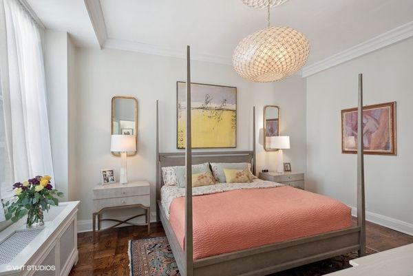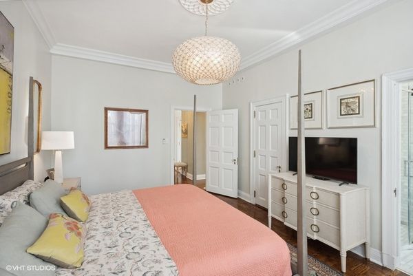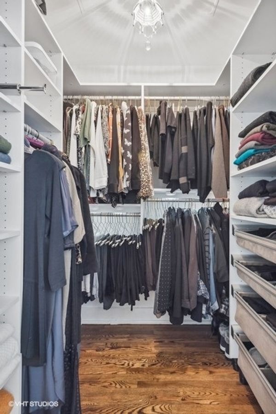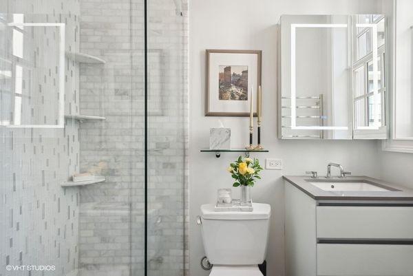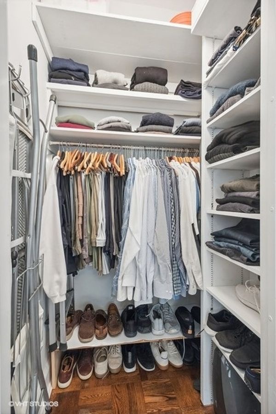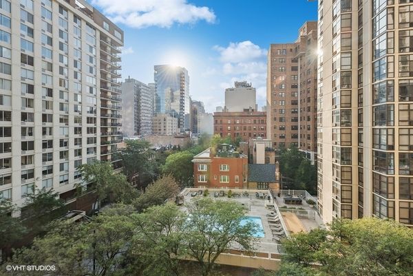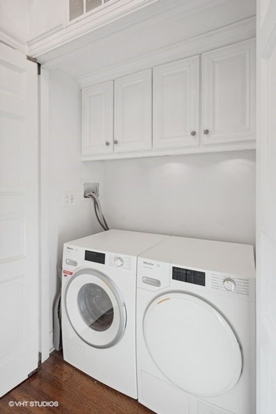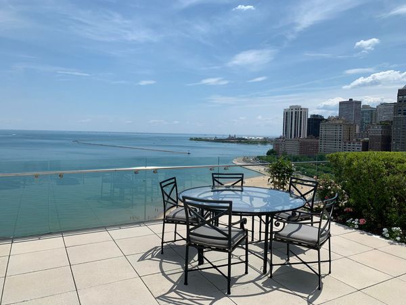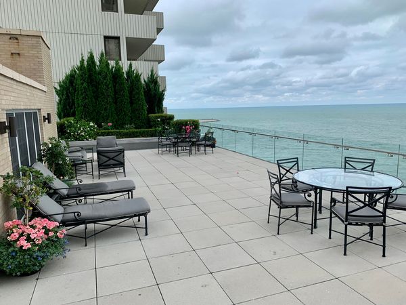1200 N Lake Shore Drive Unit 705
Chicago, IL
60610
About this home
Make this elegant and sophisticated unit in the renowned Benjamin Marshal N. Lake Shore Dr pre-war masterpiece your home, where old world charm has been effortlessly blended with modern designs and amenities, including recently renovated hallways and lobby. Move right in to this freshly painted apartment with gorgeous refinished hardwood floors, 10 1/2' ceilings, crown and panel molding, and comfortable Space PAC cooling. This large one bedroom, one bath unit is filled with valuable updates such as an on-suite bathroom with heated marble floors and towel warmer, new Robern glass panel vanity sink with stone top, and lighted Fresca mirrored medicine cabinet. The bedroom has customized automated shades and a huge walk-in closet refinished by California Closets. An exquisite Serena & Lily chandelier centers the room and helps create a perfect ambience. The gracious entry hall has a second large closet. There is also a storage unit in the attic, as well as a private large closet in the building hallway right next to the apartment. A gorgeous chef's kitchen, open to the living area with generous counter seating, features expansive leathered quartzite counter tops, a Viking stove, Bosch dishwasher, water filtration system, and new Samsung refrigerator and separate wine fridge. For extra convenience, a large kitchen pantry closet makes storage a breeze. In the entry hallway, and opposite the built-in marble top book case with cabinets, is a full size Miele washer and dryer in a separate closet with upper cabinet(s) storage. The apartment is filled with light from recently installed Marvin double windows and custom made screens. Amenities at this prestigious pet friendly Gold Coast address include 24 hr door person service, on-site building engineer and assistant, on-site building manager, and a recently renovated roof deck with stunning City, Oak Beach and Navy Pier views. Prepare dinner on the gas grill or griddle provided, and enjoy the beautiful party room for your gatherings. For your extra convenience, the building has a large laundry room, as well as a bike room. Assessments include heat, water, RCN cable, internet, doorman elevator and common area maintenance.
