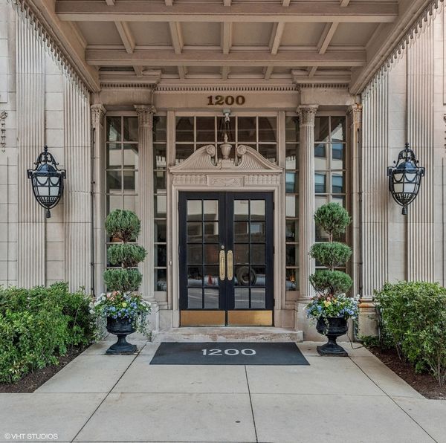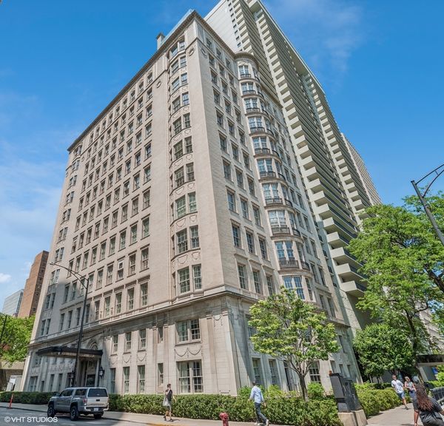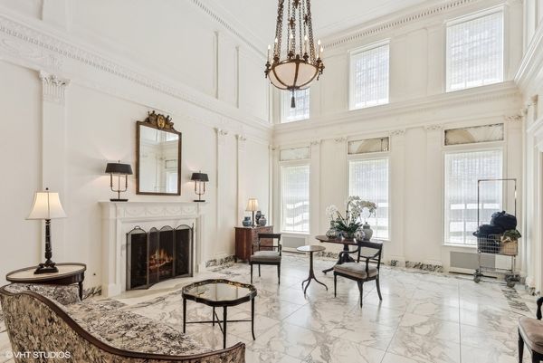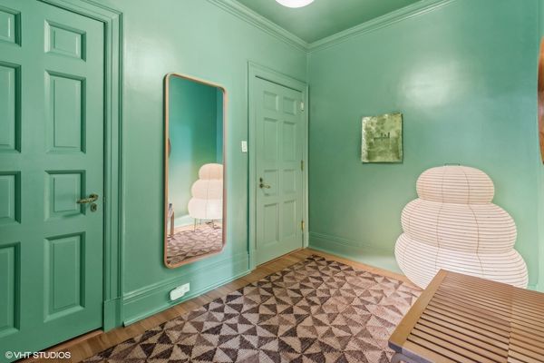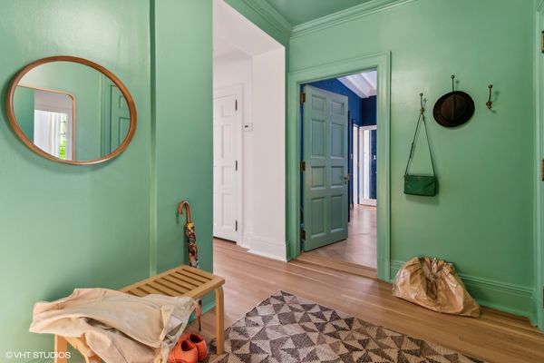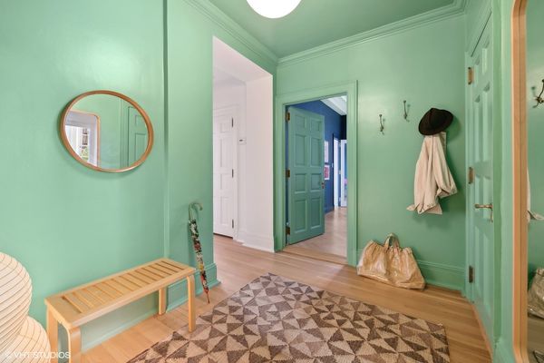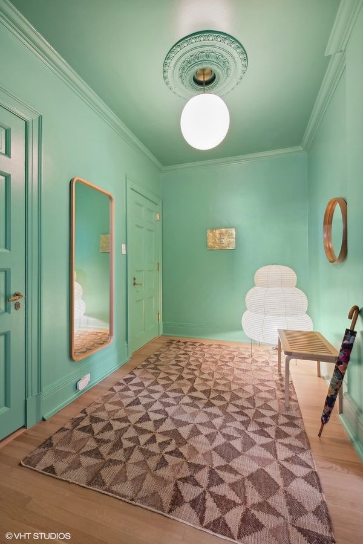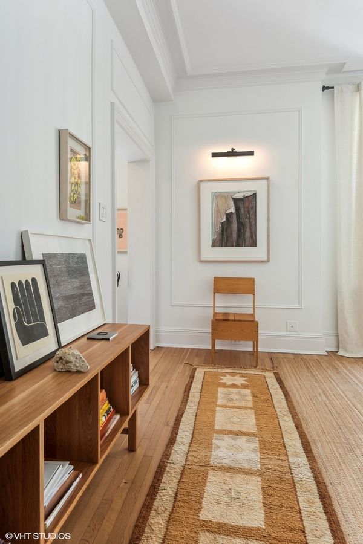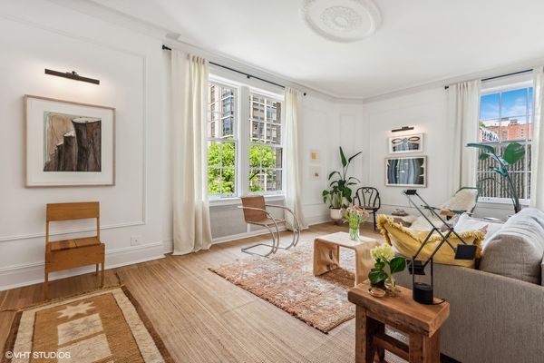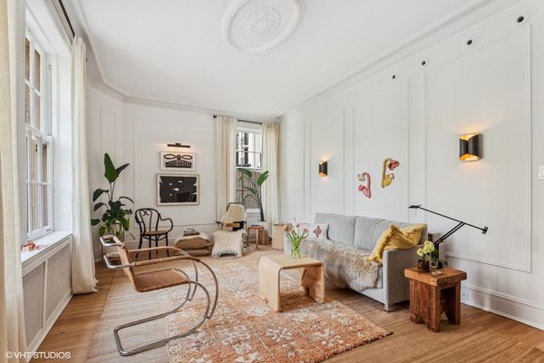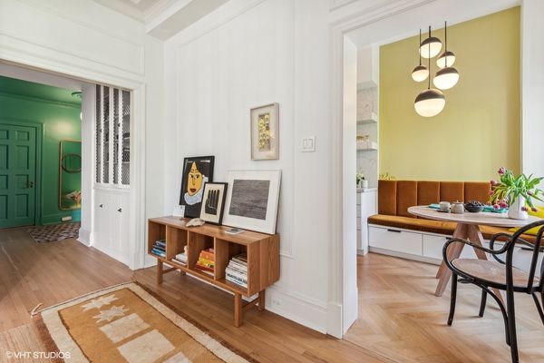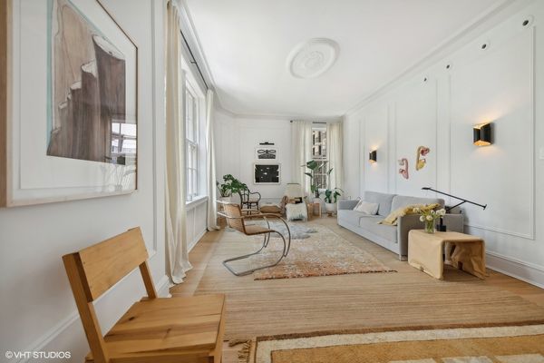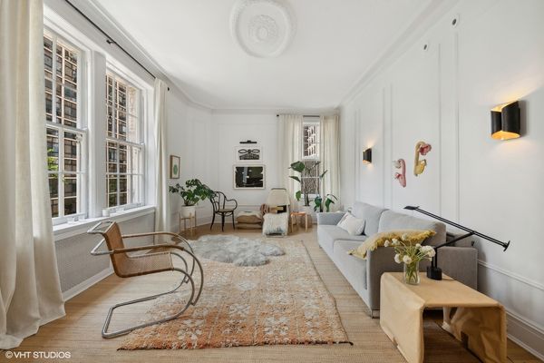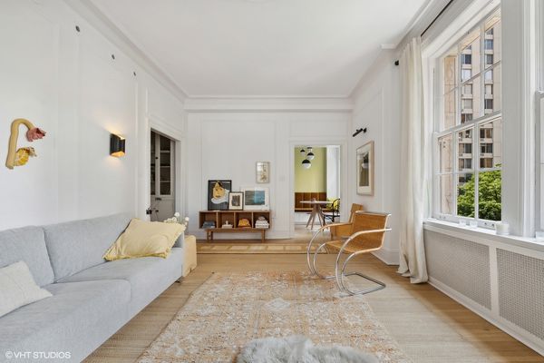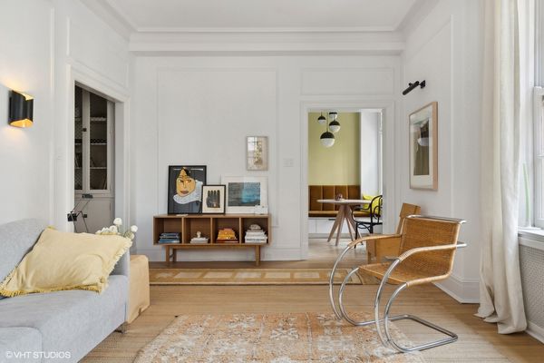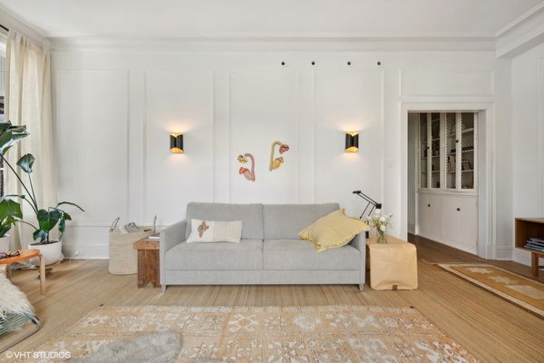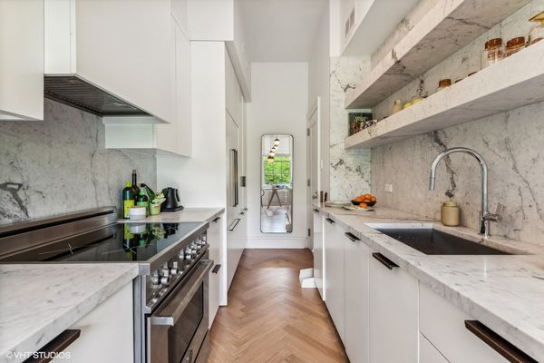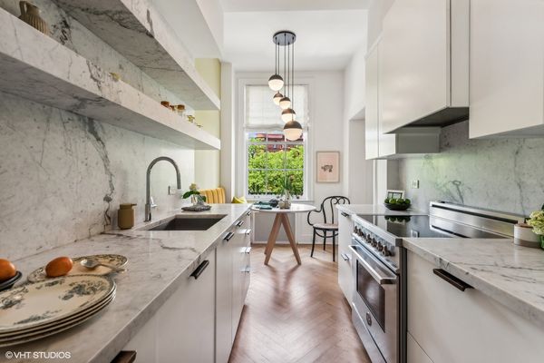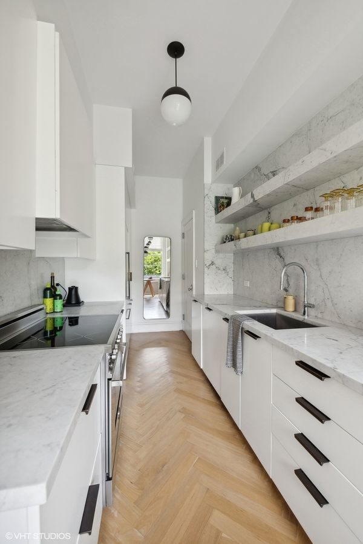1200 N Lake Shore Drive Unit 405
Chicago, IL
60610
About this home
In the heart of Chicago's Gold Coast, a hidden gem awaits its next fortunate owner-a stunning 1-bedroom, 1-bath condo with tree top views in this pre-war Benjamin Marshall building. Known for its classical charm and modern elegance, this residence has graced the pages of Architectural Digest and My Domaine, a testament to its exceptional design. As you step through the wide open foyer you're instantly welcomed home. The foyer, tastefully finished, sets the stage for the beauty that lays beyond. Sunlight pours into every corner, illuminating the 10 1/2 feet ceilings adorned with intricate crown and panel moulding. Original architectural details and vintage built-ins tell tales of a bygone era, perfectly complemented by contemporary updates that make this space feel both timeless and fresh. The generous bedroom with large windows invite sunlight to dance across the herringbone hardwood floors, creating a warm and inviting atmosphere. There is ample room for a king-size bed, and a generous walk-in closet. The bathroom is pure luxury, with white marble tiled walls and designer finishes that exude sophistication. The walk-in shower awaits offering relaxation at the end of a long day. But the heart of this home is the kitchen-a chef's dream come true. Cooking becomes a pleasure in this space, surrounded by high-end appliances, including a Bertazzoni range, Fischer & Paykel refrigerator, Bosch dishwasher and designer lighting. The honed marble countertops gleam under the soft light, while floating Arabescato Gioia marble shelving adds a touch of elegance. A custom built-in banquette provides the perfect spot for casual dining or a cozy morning coffee, making it a delightful space. Yet, the allure of this condo extends far beyond its walls. Next to the unit is your own large closet in addition to your full floor to ceiling storage located on the 12th level. Residents of 1200 N. Lake Shore Drive enjoy an array of amenities. The spectacular vaulted marble lobby makes every entrance feel like a grand affair. A 24-hour door person ensures security and convenience, and a full time engineer provides peace of mind. The party room is perfect for gatherings, and the rooftop deck offers unrivaled views of Oak Street Beach and Lake Michigan-a prime spot for watching fireworks or the annual Air and Water Show. Located close to fabulous restaurants, shops, and the Red Line, full size in-unit laundry and every detail thoughtfully considered, it stands as a dream home or an ideal home away from home. Seller to pay their portion of the special assessment of $48, 000 which includes upgrades to the building, such as brand new boiler, total marble lobby and elevators, as well as new radiator traps and valves.

