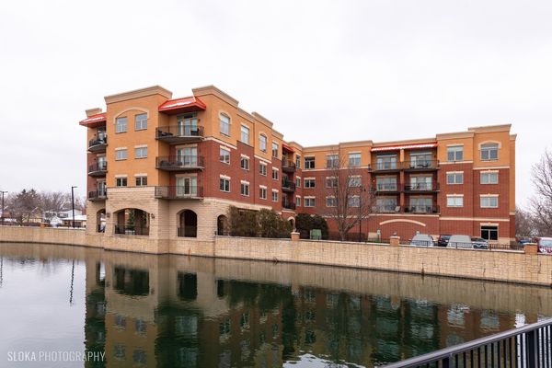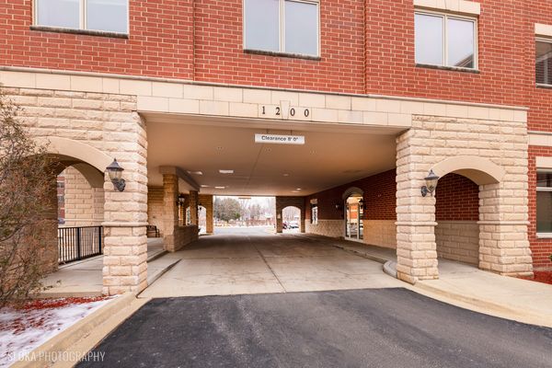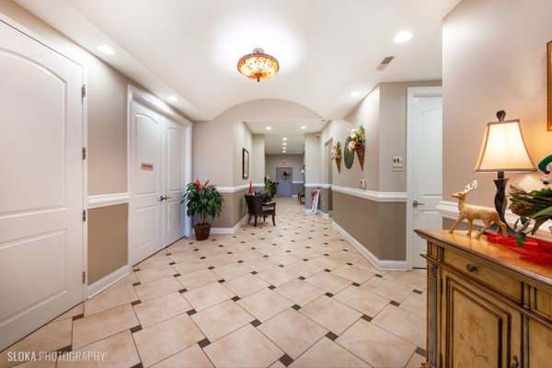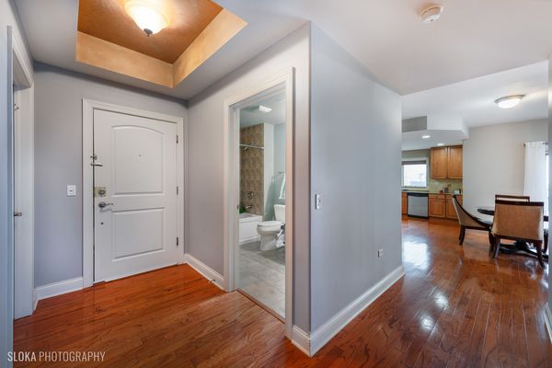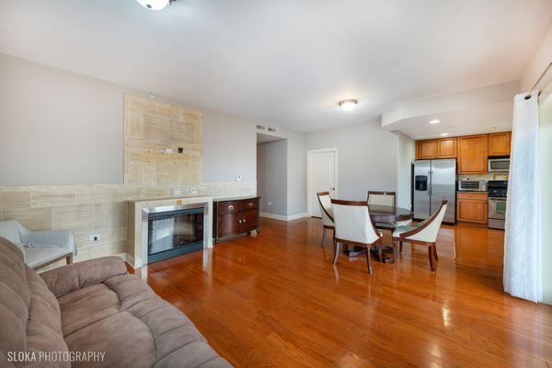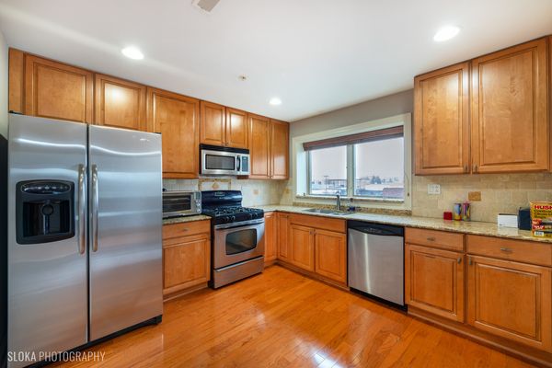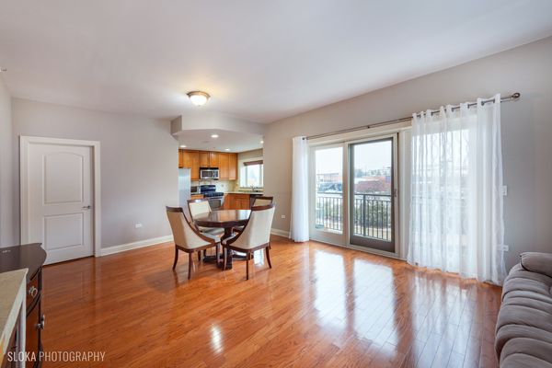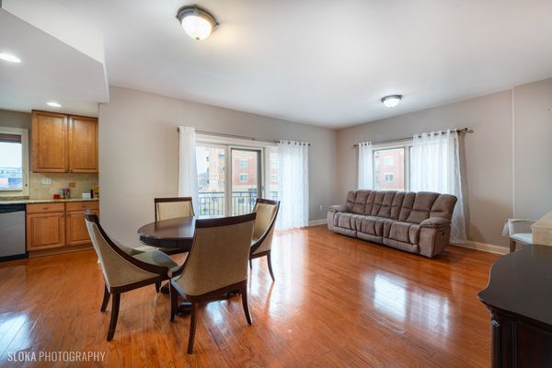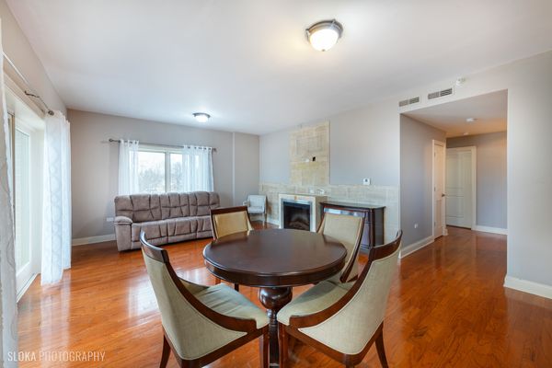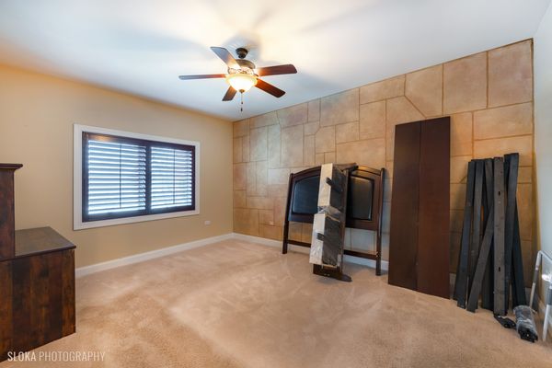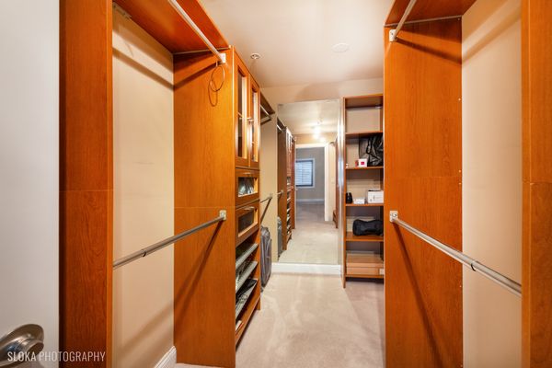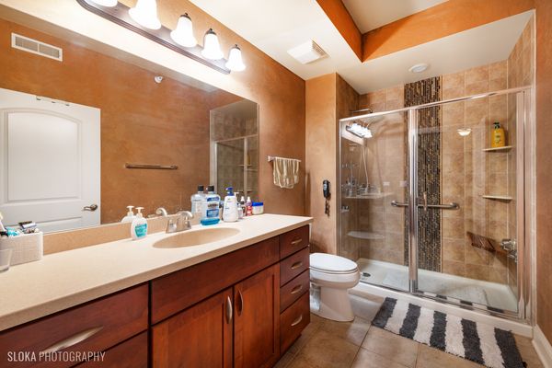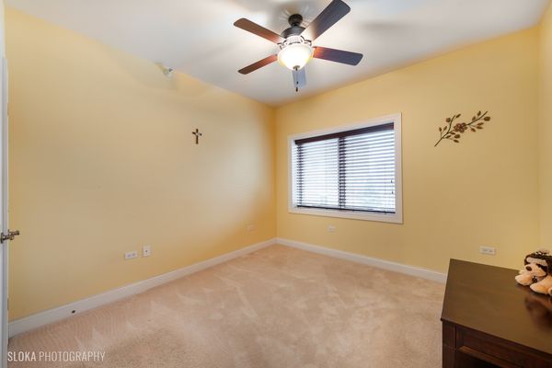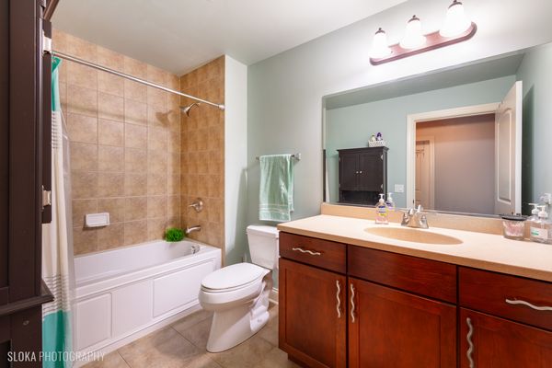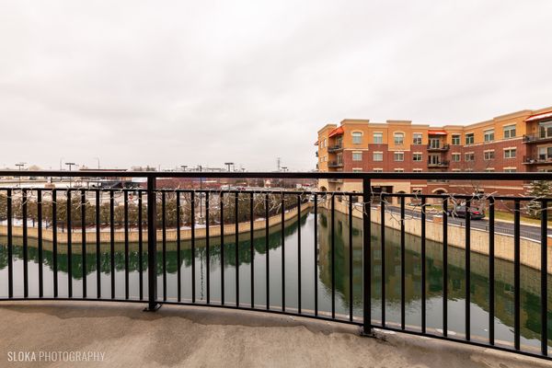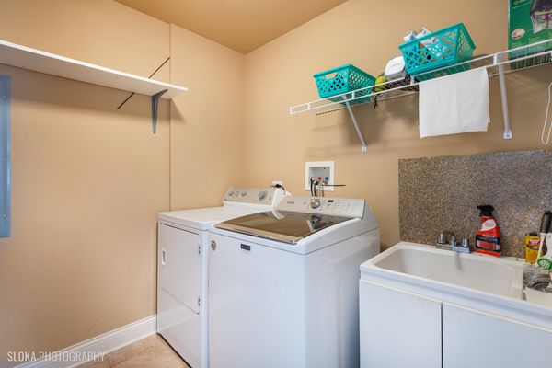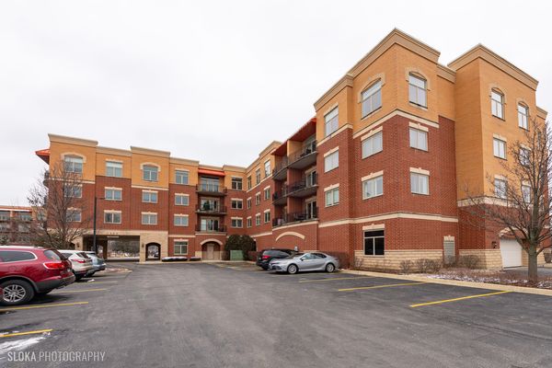1200 N Foxdale Drive Unit 101
Addison, IL
60101
About this home
Welcome to your dream home in the heart of Addison! This stunning 2-bedroom, 2-bathroom end unit condo offers the perfect blend of modern luxury and comfort. Step inside and be greeted by the warmth of rich hardwood floors that extend seamlessly throughout the entire residence. Spacious living area is bathed in natural light, creating a welcoming and airy ambiance. Imagine sipping your morning coffee or enjoying an evening sunset on the private balcony, where you'll be treated to a picturesque water view that adds a touch of tranquility to your everyday life. The kitchen is a chef's delight, featuring 42-inch maple cabinets that provide ample storage space, complemented by a sleek granite countertop. Stainless steel appliances add a touch of contemporary elegance, making meal preparation a joy. If convenience is key, this condo delivers with an in-unit laundry. The thoughtfully designed layout includes two spacious bedrooms, providing comfort and privacy for residents and guests alike. In addition to the luxury within, this residence comes with a one-car heated garage, ensuring your vehicle is sheltered from the elements all year round. Stay active and healthy in the on-site fitness center, offering a convenient way to maintain your well-being without leaving the comfort of your home. Perfectly situated in the heart of Addison, you'll find yourself surrounded by a vibrant community with access to shopping, dining, and entertainment options just steps away. This is a must see.
