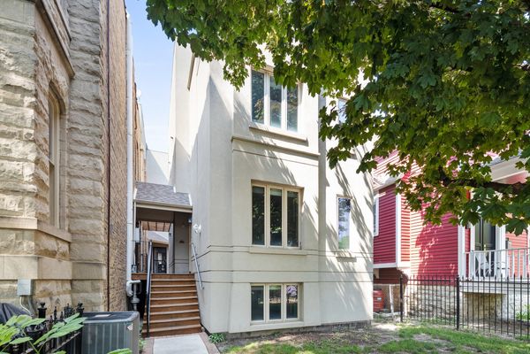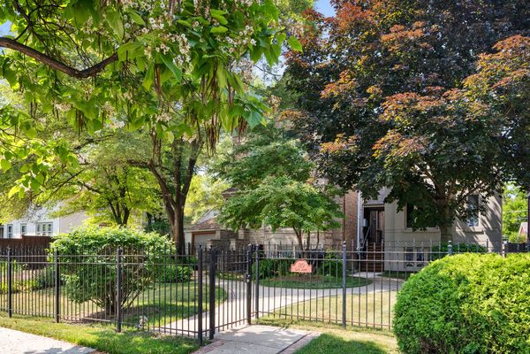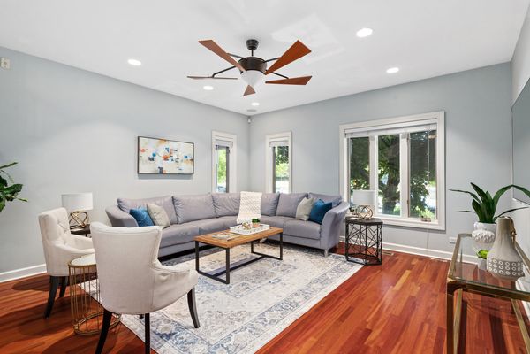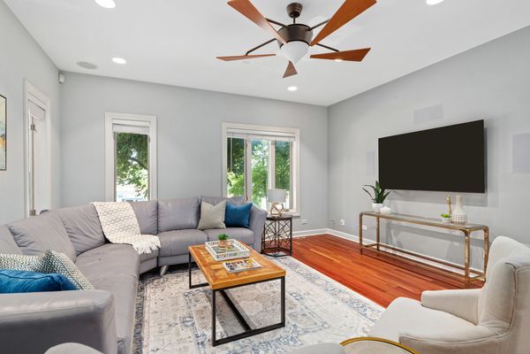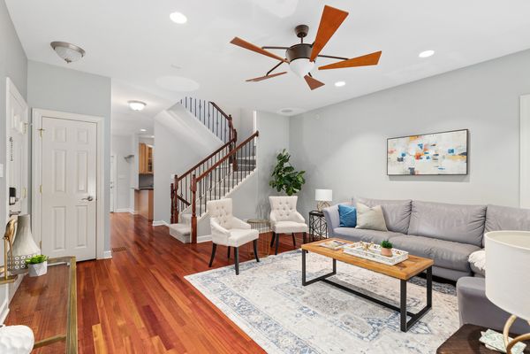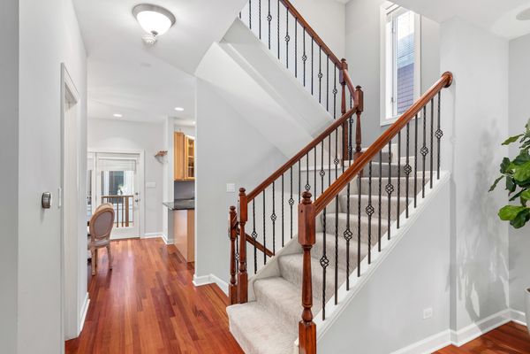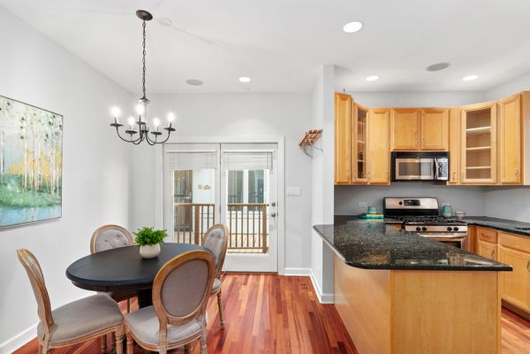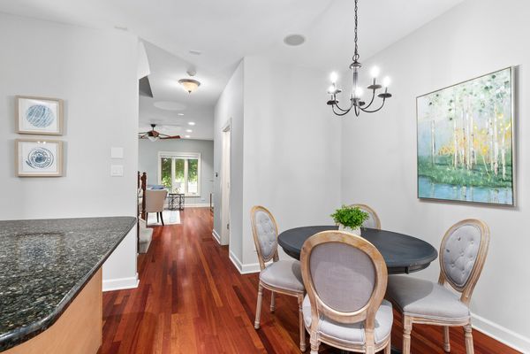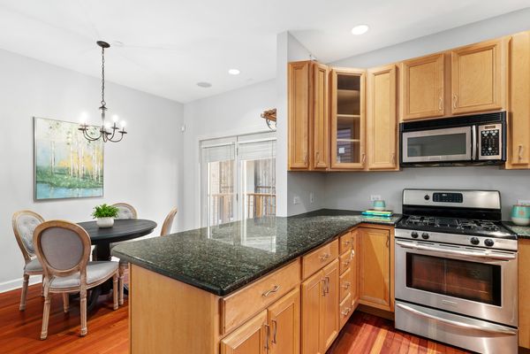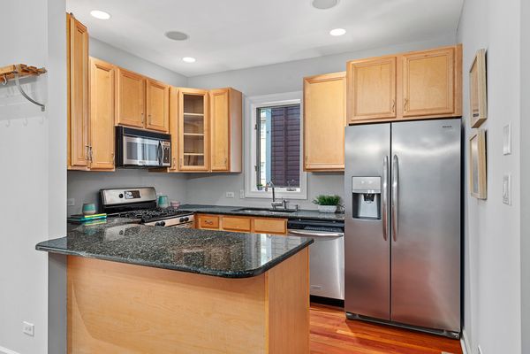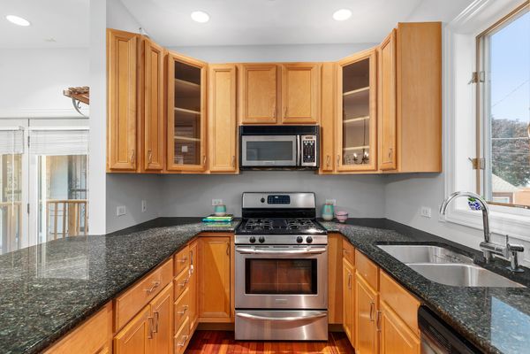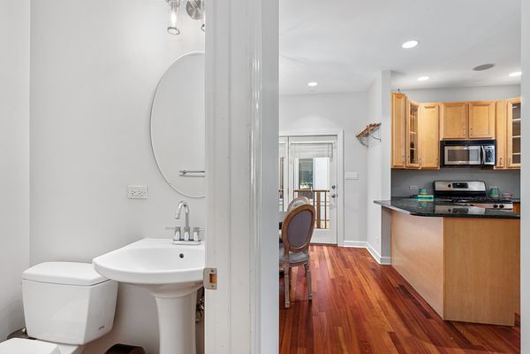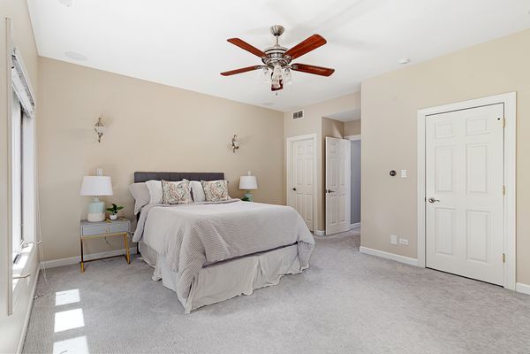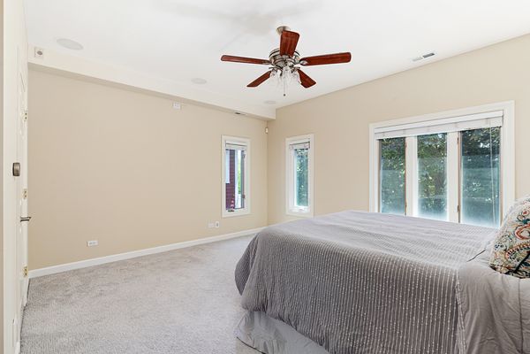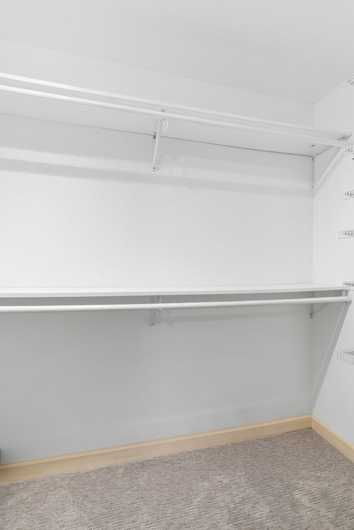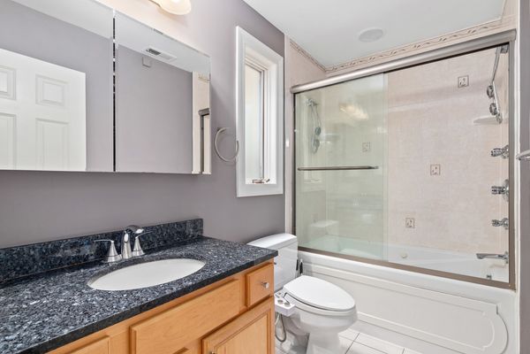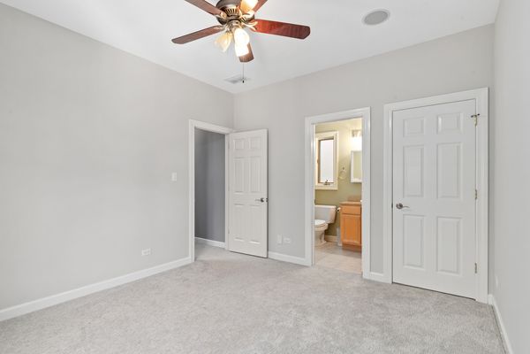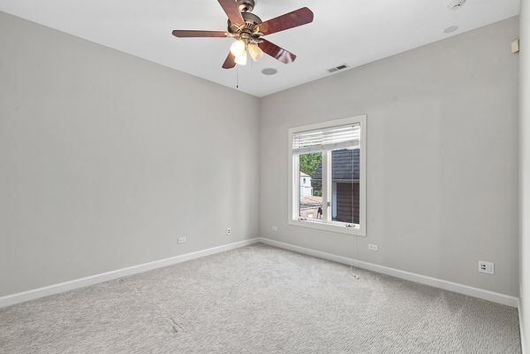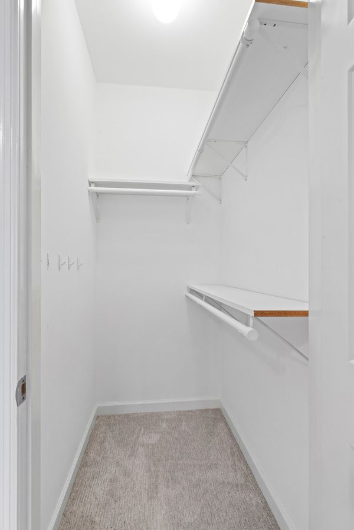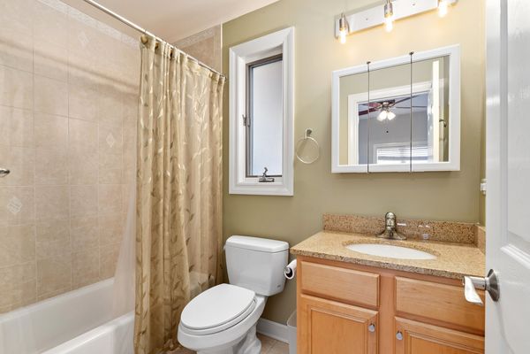120 Lake Street Unit C
Oak Park, IL
60302
About this home
Welcome to this stunning free-standing 4-level townhome in desirable Oak Park! Original owner with construction experience has maintained the property impeccably. Recently enhanced with a pair of BRAND NEW A/C units and humidifiers, updates to the kitchen, upcoming new windows, a new alarm system, and extra roof improvements. Built in 2003, this townhome offers an exceptional living experience with its spacious layout, modern amenities and home automation system. With 3 bedrooms, 3.5 baths, and ample living space, this home provides the perfect blend of comfort and functionality. As you enter the townhome, you'll be greeted by an inviting first floor featuring a living area, dining room, well-appointed kitchen, and a convenient powder room. The kitchen boasts granite counters and stainless steel appliances. On the second floor, you'll find two generously sized bedrooms, each with its own attached bath. The primary suite bathroom is a retreat, featuring a shower equipped with 4 adjustable showerheads for a spa-like experience. Continuing to the third level, you'll discover a beautiful family room complete with a full kitchenette. This space is ideal for entertaining or relaxing with loved ones. The kitchenette includes a built-in microwave, sink, full-size refrigerator, and bar seating. Just off the kitchenette, a large composite rooftop deck awaits, providing the perfect setting to enjoy the Chicago summers and host memorable gatherings. The basement of this townhome offers additional versatility with a third bedroom (with heated floors), a full bath, and a lower-level recreation room. 2 garage parking spaces included! One of the standout features of this property is the fact that it is a free-standing townhome, with no shared walls with your neighbors, this unit offers privacy and tranquility. Additional comforts include two HVAC systems for optimal climate control throughout the home. Great location within walking distance to the Metra/Green line, schools, pool, the Farmer's Market, and Pete's Grocery store. Additionally, a huge park across the street provides a wonderful outdoor space for recreation and relaxation. Take a look at the lower taxes in comparison to similar listings!
