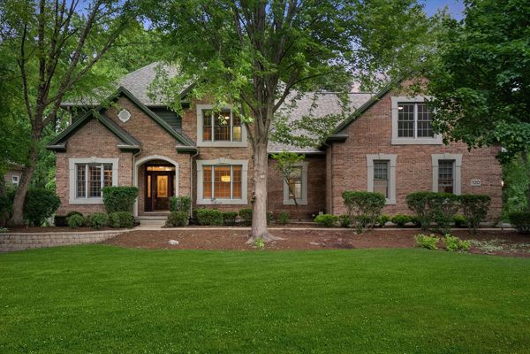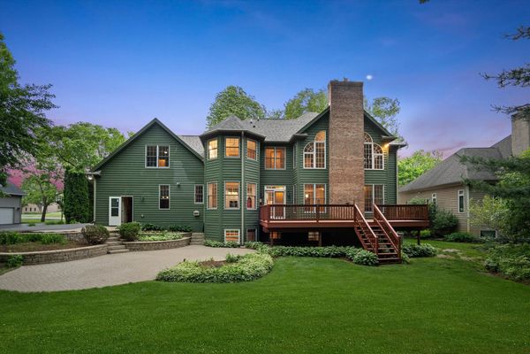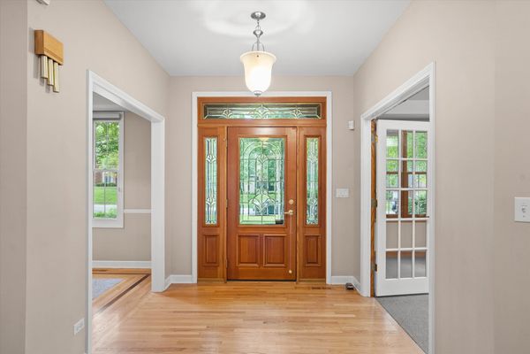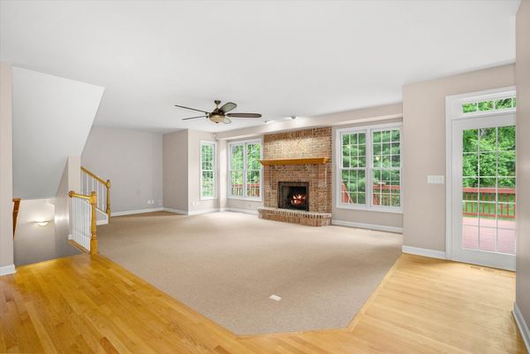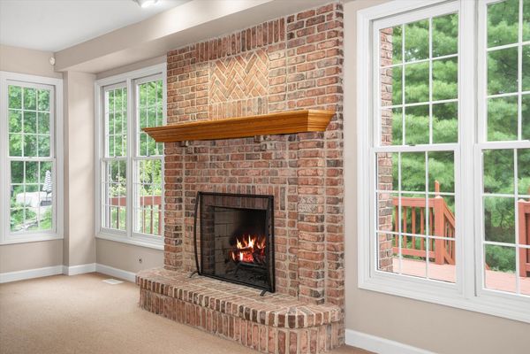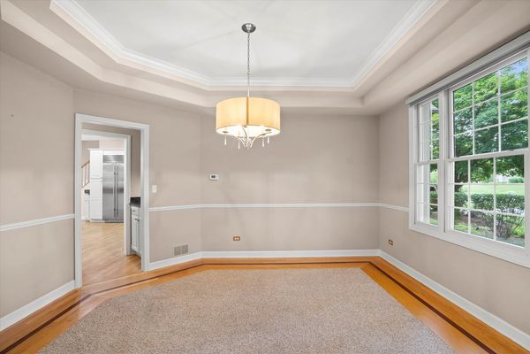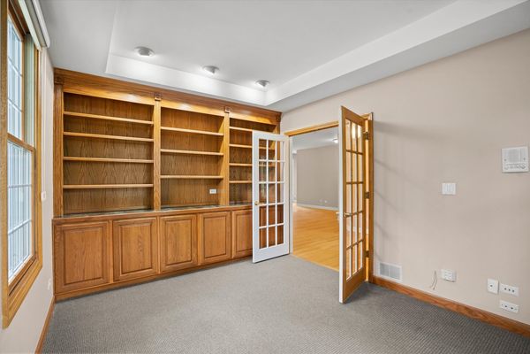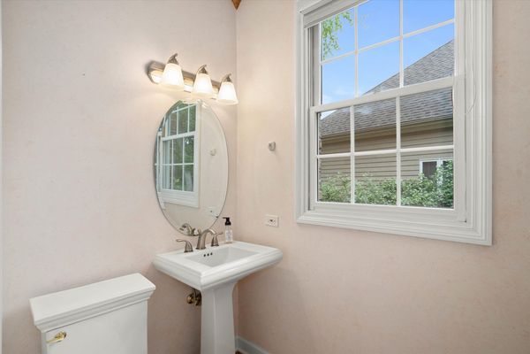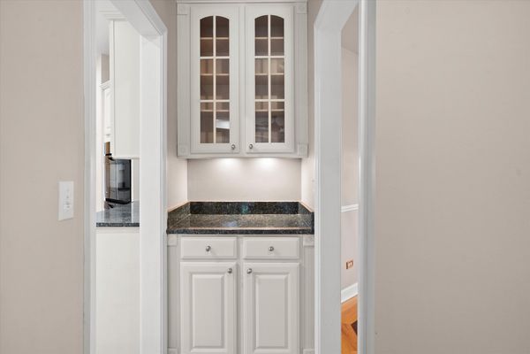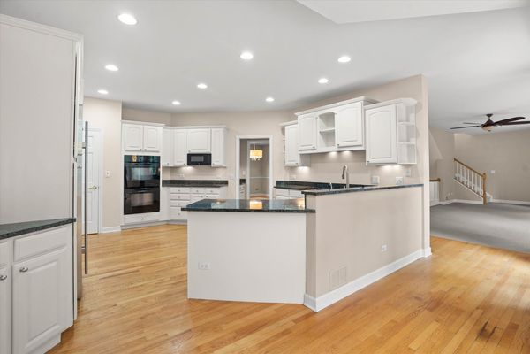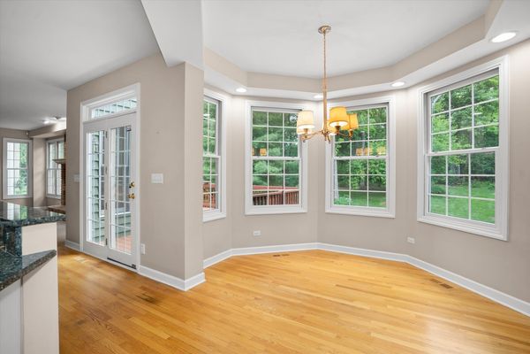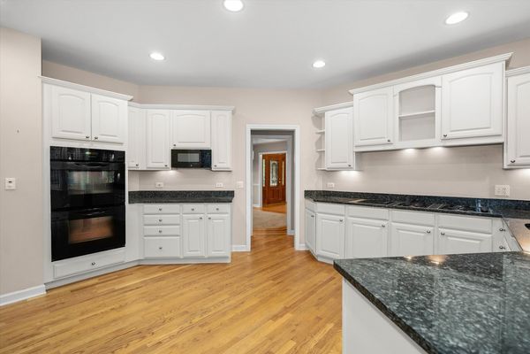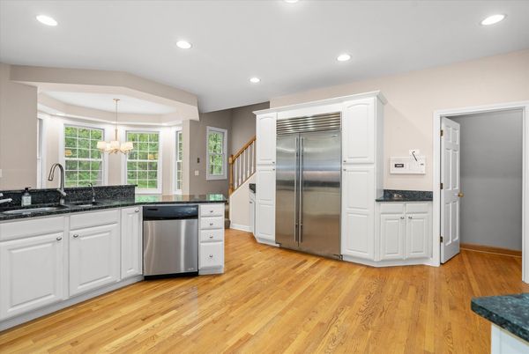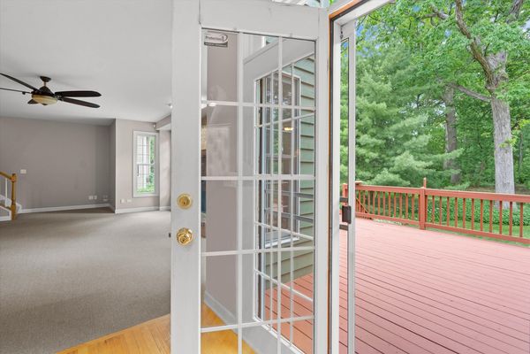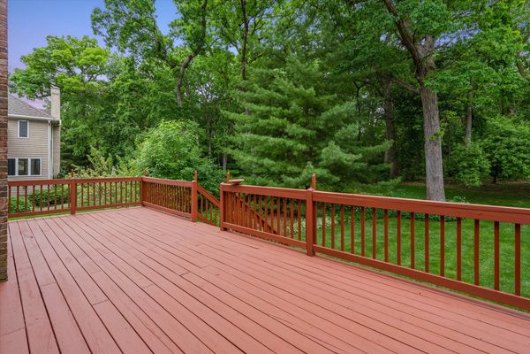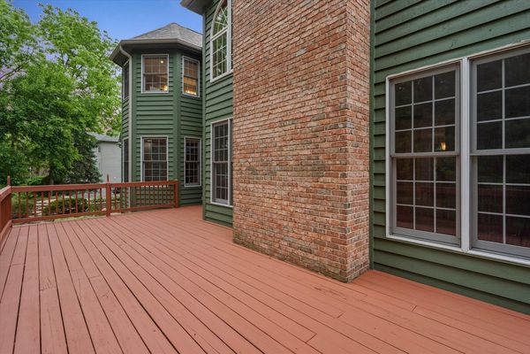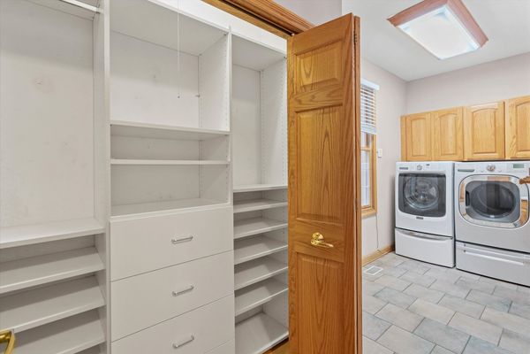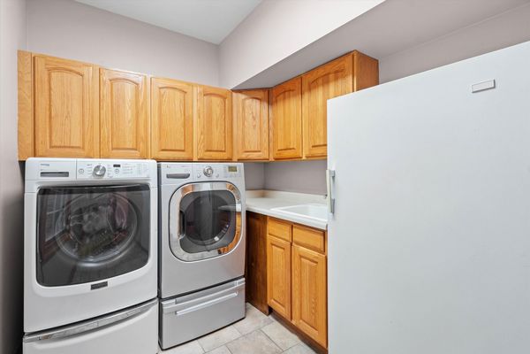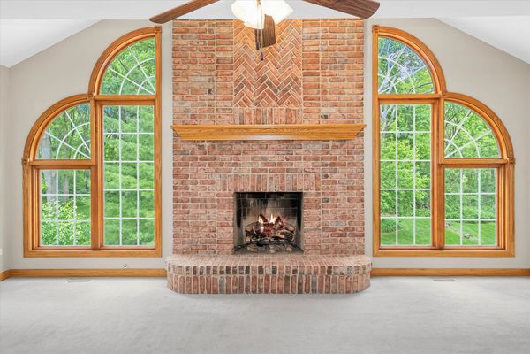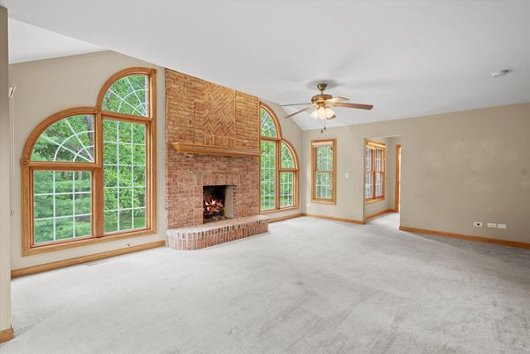120 Fox Street
Cary, IL
60013
About this home
Incredible opportunity for nearly 6000 sq ft of spacious living in prestigious River Orchard. First floor features separate dining and office spaces, breakfast nook in kitchen, and high ceilings with hardwood floors. The kitchen is a chef's dream with sub-zero appliances, a walk-in pantry, and sleek finishes. Retreat upstairs to your luxurious master suite which includes a masonry fireplace, relaxing jetted tub and separate shower. The fully finished basement offers a kitchenette, wet-bar, Bose theater system, and additional fireplace: perfect for entertaining. Outside, imagine spending summer days in your serene backyard with large oak trees, a deck, brick-paver patio, and gathering around the fire pit. The invisible fence system ensures pet safety, and the 3-car heated garage provides ample storage space. Don't miss this opportunity for a luxurious lifestyle in Cary, IL.
