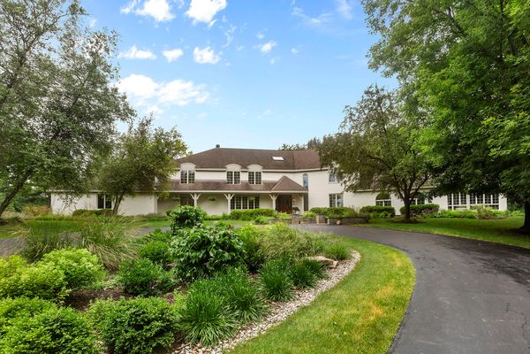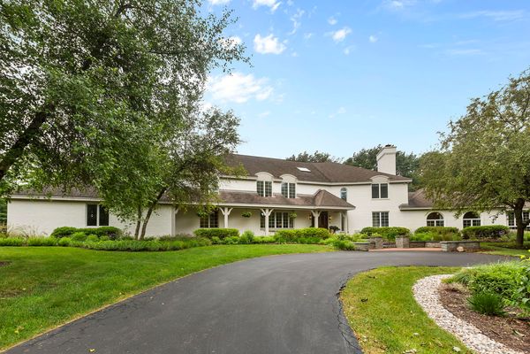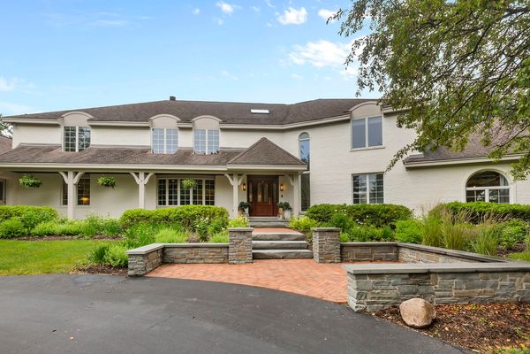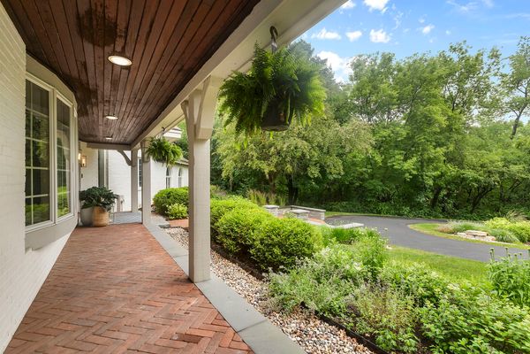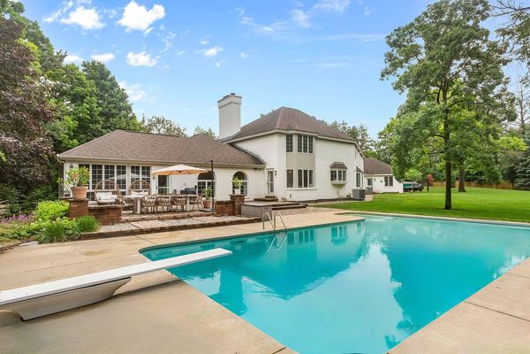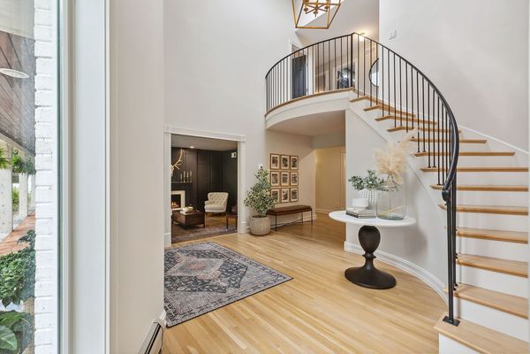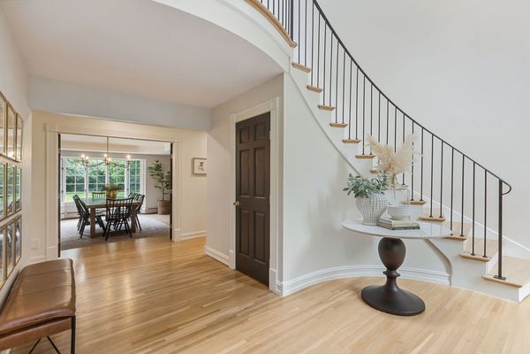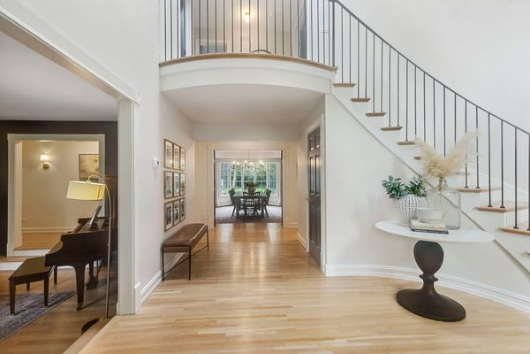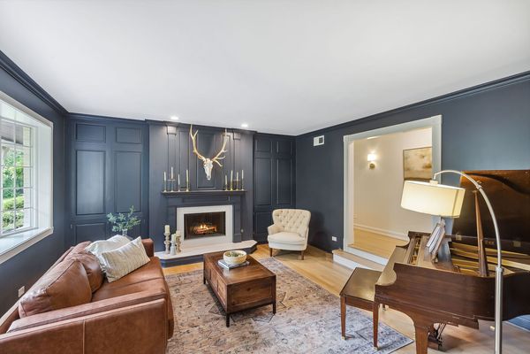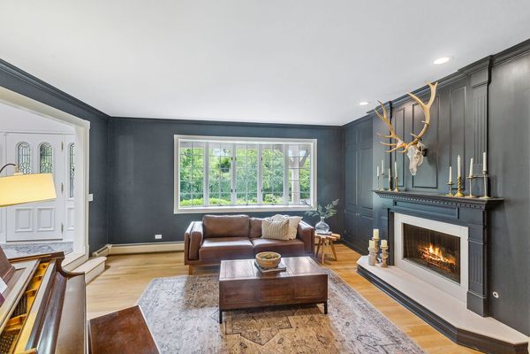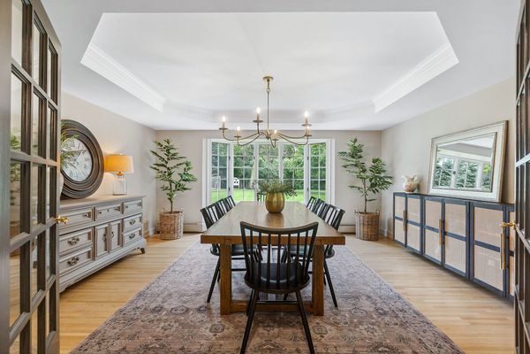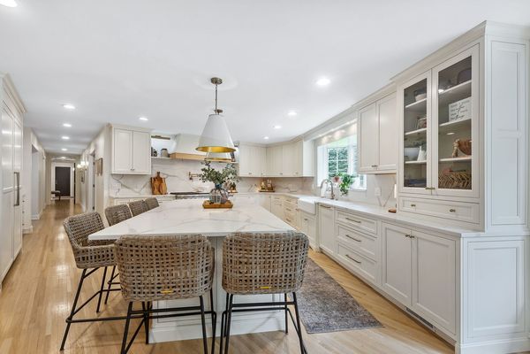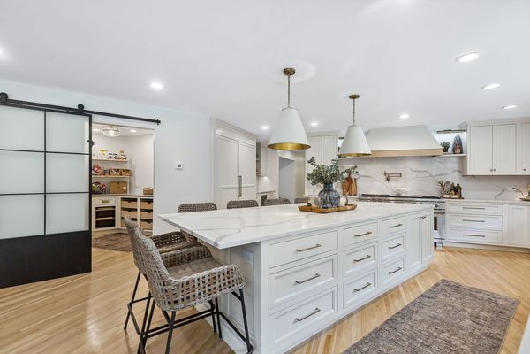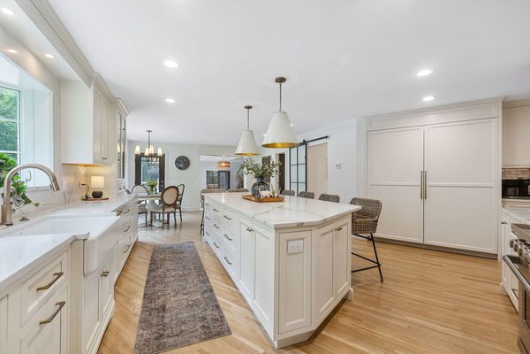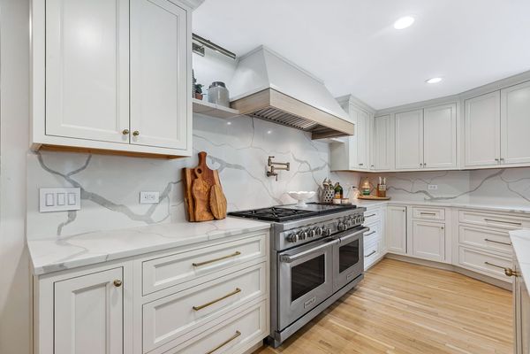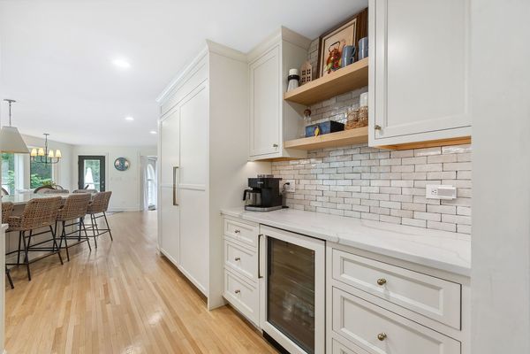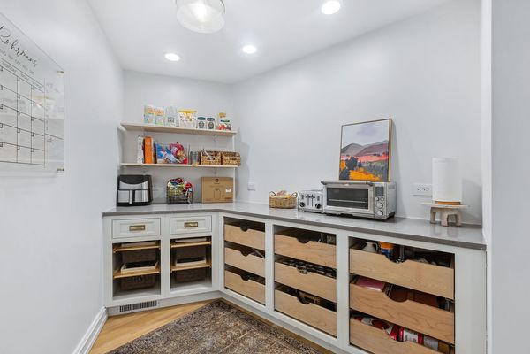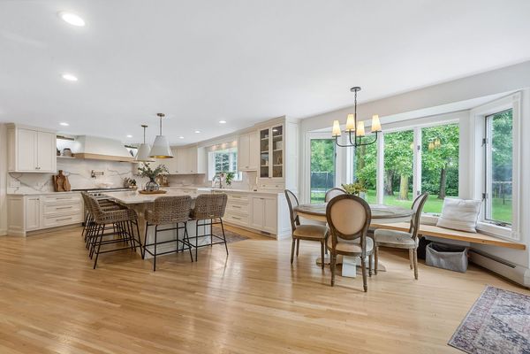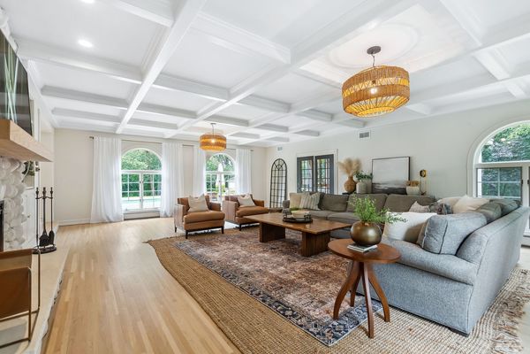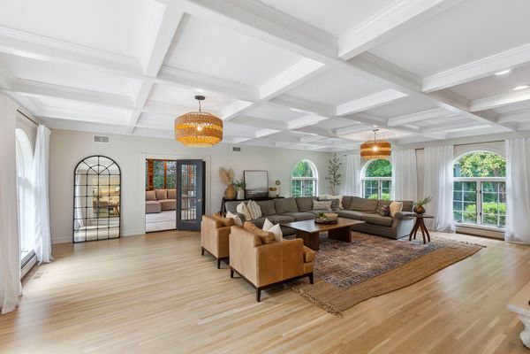120 Dunrovin Drive
Barrington Hills, IL
60010
About this home
Dunrovin Dr. brings meaning to the equestrian ambiance of the community with a mature tree lined street and neighboring paddocks leading to a gated drive. The round about is a flex in its own right with dramatic hardscape to an all-white brick estate sited proudly on 5 acres. An expansive porch with recessed lighting introduces a stunning 2-story entry with a curved white oak staircase complimented with black iron balusters and a gorgeous open concept. Adjacent to the entry is a phenomenal living room with bay windows illuminating the fireplace with natural light and showcasing the detailed carpentry work. At the forefront of the entry is a dining room finished with French doors, tray ceilings and a panoramic view of the yard. Conveniently located adjacent to the dining room is a custom designed eat-in kitchen with the finest finishes, showcasing 42" shaker cabinets with inset-doors/drawers, soft close and dove tail features, quartz counters and backsplash, sprawling breakfast bar, 6-burner Wolf range with built-in skillet, new panel ready side by side Sub-Zero fridge/freezer, oversized walk-in pantry with organizers, separate coffee bar with beverage fridge, and breakfast area with built-in window seat and access to the patio/pool area. Overshadowing the kitchen is an expansive family room with coffered ceilings, windows on 3 out of 4 sides and a remarkable fireplace. Tandem to the family room is an incredible all season's room looking out into the yard with vaulted ceilings and endless views. The main floor also offers a beautiful full bathroom off the kitchen with single vanity and shower ideal for guests using the pool, an exceptionally generous guest suite with walk-in closet and private newly remodeled bathroom featuring a trendy single vanity and separate shower. The main floor also offers one amazing laundry room. The laundry room is complete with custom inset cabinets, separate locker systems, plenty of counter space and a back staircase. The 2nd floor is equally impressive with 5 generous bedrooms and 3 fully refined bathrooms. 1 of 5 bedrooms is a primary suite with a gorgeous fireplace, sitting area, walk-in closet with organizers, attached office or 2nd walk-in closet and an amazing newly refined primary bathroom with double vanities, independent tub, European shower with bench seat and separate water closet. The 4 remaining bedrooms each share 2 completely refined bathrooms with double vanities and separate showers. Finished lower level with wet bar, recreation area and media. 3-car attached garage with stairs to an attic for storage and an attached temperature-controlled workout room overlooking the pool. Serene yard with no obstruction of views, stunning in-ground pool with all mechanical equipment properly installed in a shed and a sprawling patio. Trails through the property for ATV's dirt bikes or even side-by-sides. Near downtown Barrington, restaurants, shopping, entertainment, Metra Station and schools.
