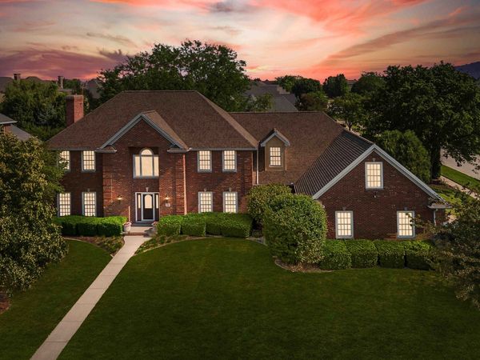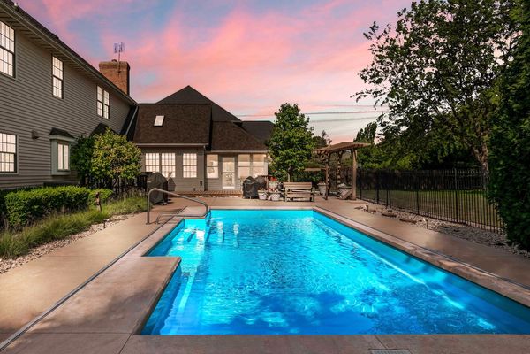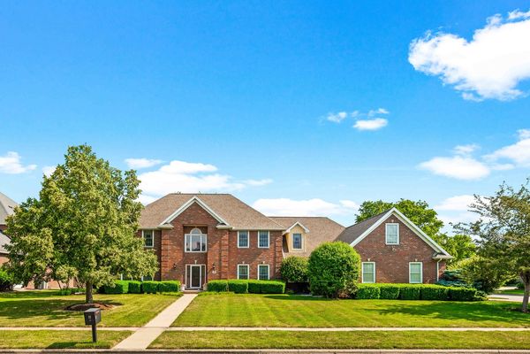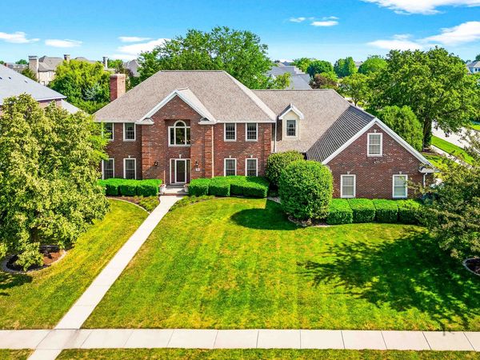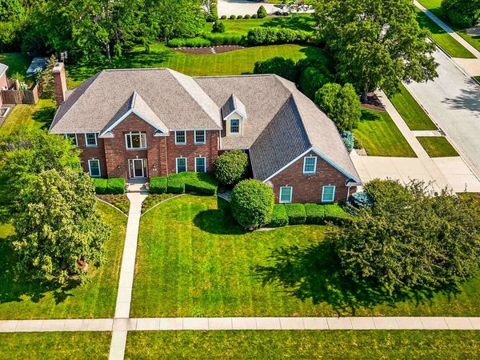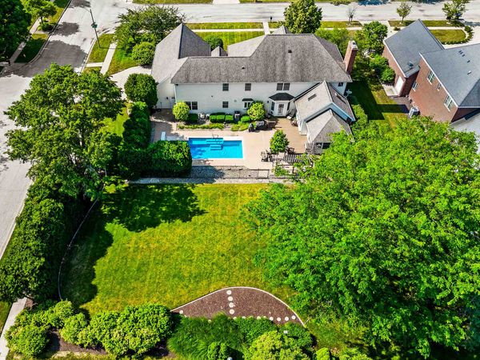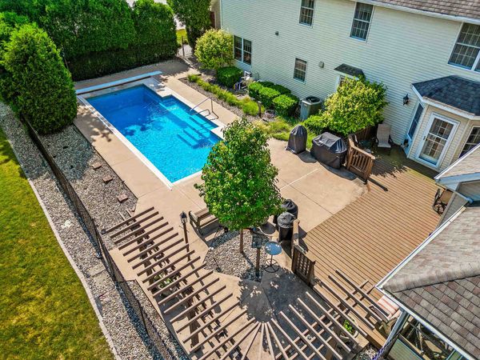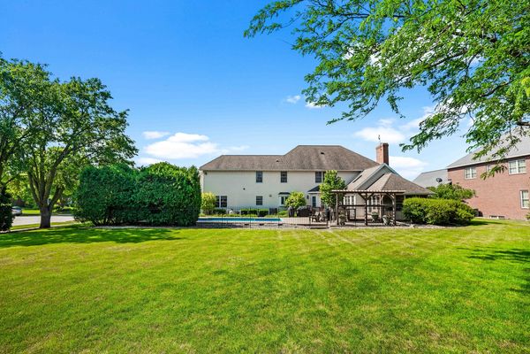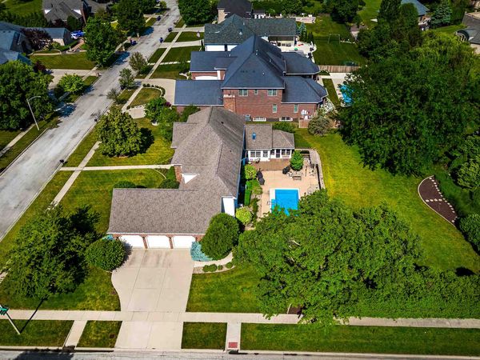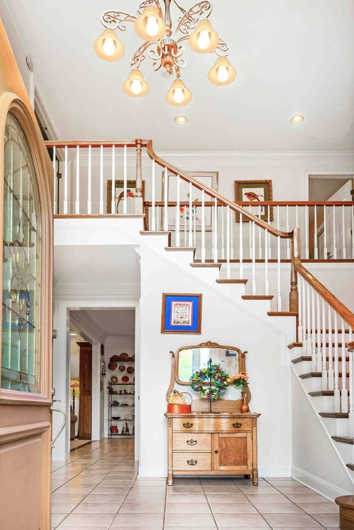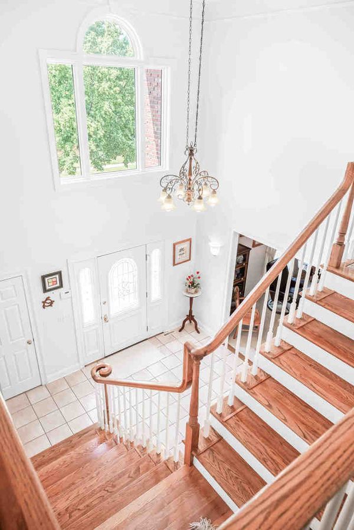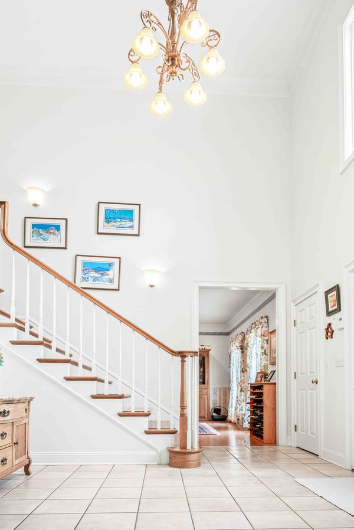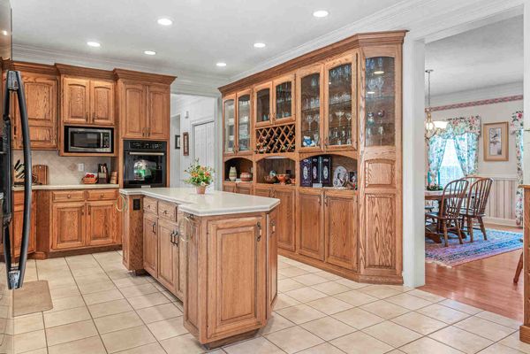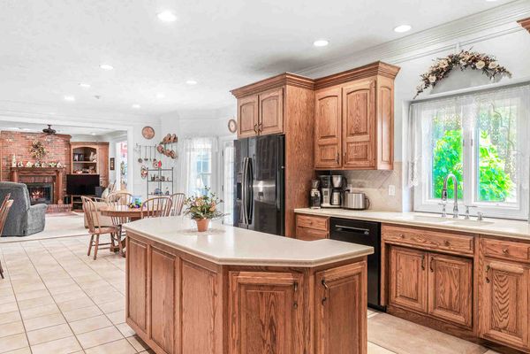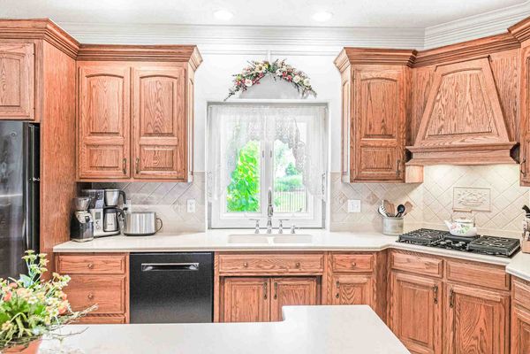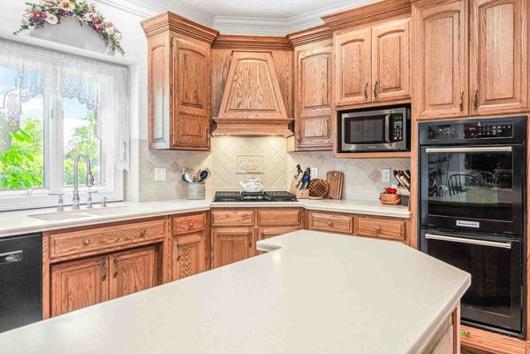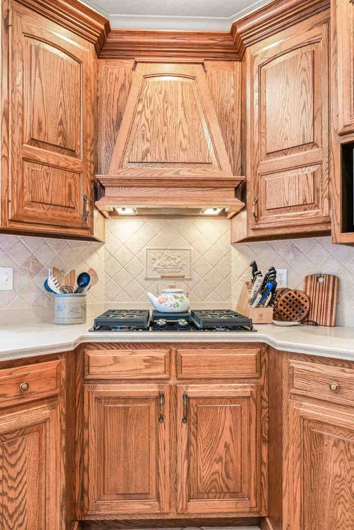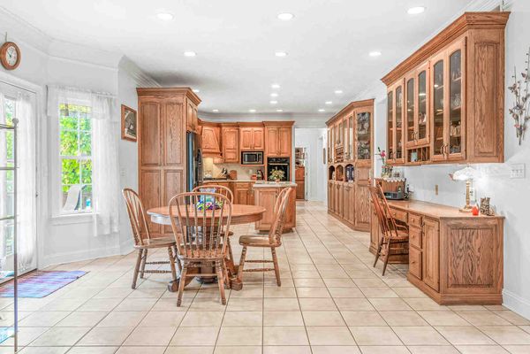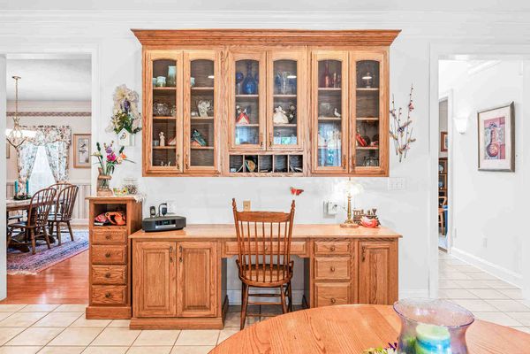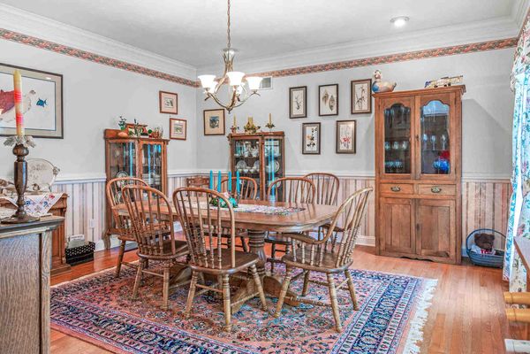12 Windsong Way
Bloomington, IL
61704
About this home
Step into this sprawling single-owner classic brick beauty nestled on a corner lot in sought after Hawthorne II with a sparkling inground pool and backyard oasis to make your luxury dreams come true! The pristine condition of this custom-built Ross Campbell home with over 6, 000 square feet of living space is matched only by its expansive and thoughtfully designed layout including soaring 9' ceilings and triple-crown molding throughout the main level. Step inside the two-story foyer and marvel at the stunning handcrafted staircase that greets you at the door. Pass through to the heart of this home featuring an expansive chef's kitchen, complete with custom tile backsplash, impeccable Corian counters, floating island, solid wood cabinetry & range hood, gas cooktop, double wall-mount convection & conventional ovens, side-by-side refrigerator and built-in wine rack with glass front display case to proudly showcase your finest dishware and china. Convenient eat-in table space with exterior access to the patio overlooking the pool invites your guests to linger longer. For the entertainer in your home, just pop around the corner to enjoy a 15x16 formal dining room offering hardwood floors, and tons of natural light from the Peachtree south-facing windows! Open concept family room just off the kitchen offers original built-ins and cozy gas fireplace adorned with an intricate antique mantel hand selected by the owners and seamlessly incorporated into the design. Attached light and bright Florida room offers ceramic tile flooring, vaulted ceilings and skylights for a breezy, beachy feel. A second sizable living area off the foyer serves as the piano room and offers additional flex space. Pass through the kitchen and you'll find a walk-in pantry, devoted main floor laundry room, plus another bonus room (currently being used as an office) that would make an excellent main level in-law suite with an adjacent full bathroom. Glide up the custom staircase to find 4 nicely sized bedrooms including a grand primary suite with 9' tray ceiling, walk-in closet and spacious on-suite featuring an updated walk-in shower, corner soaking tub, private toilet, new quartz counters with double sinks and double the storage! Three additional bedrooms with impressive closet space and storage plus an additional full guest bath with separate shower area for ease of use. Head downstairs to the partially finished basement and enjoy this expansive entertaining space (pool table can stay!), fitness/flex area, plus an unfinished storage with full workbench for tinkering and tools. Pass through the french doors into a private lower family room ready and waiting for movie night. If the sprawling interiors and finishes inside this estate aren't enough to impress... you'll surely be convinced once you head outside to enjoy your very own private oasis! Situated on an oversized, corner lot this stunning space beckons you to the backyard to enjoy the sparkling inground pool, expansive poured concrete surround with pergola, covered screened in porch for cool evenings and a manicured greenspace adding to the impressive space this property has to offer. Stroll or fish the nearby lake with walking trails and enjoy all that this well-planned exclusive neighborhood has to offer!
