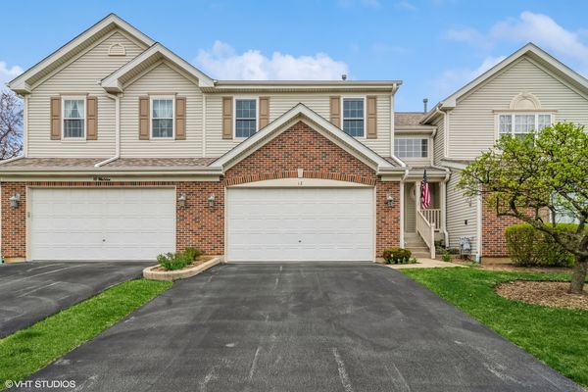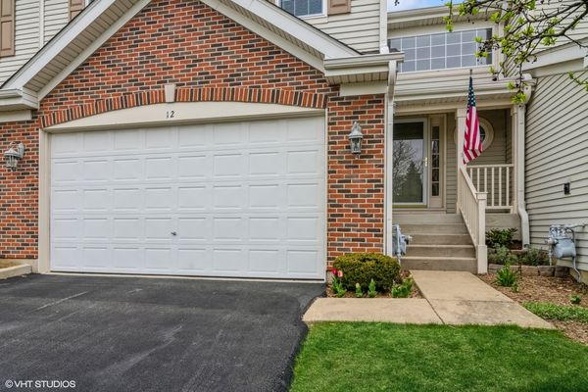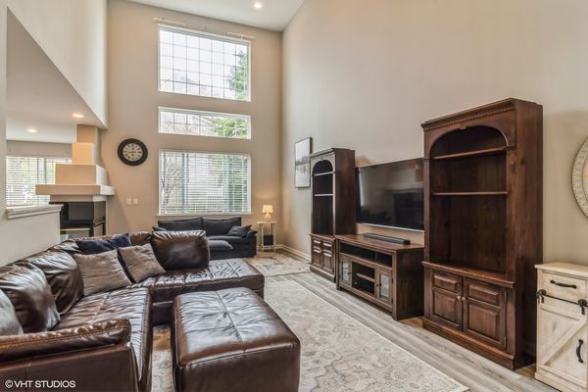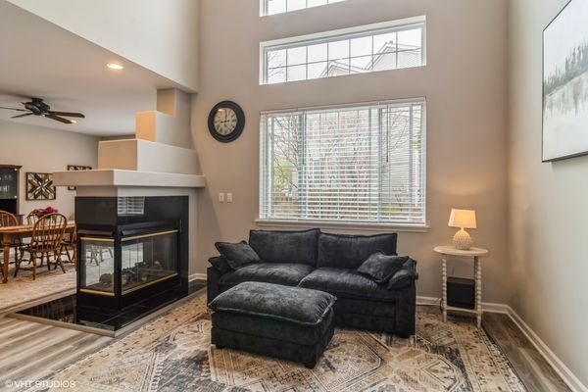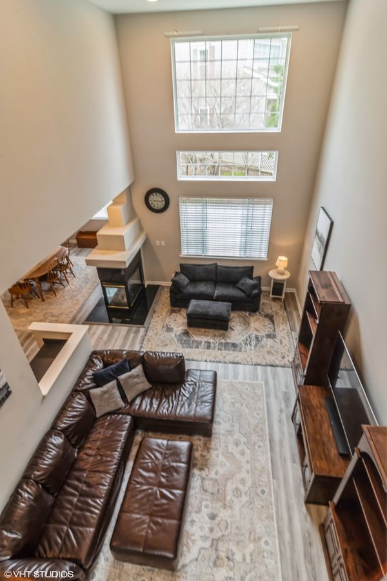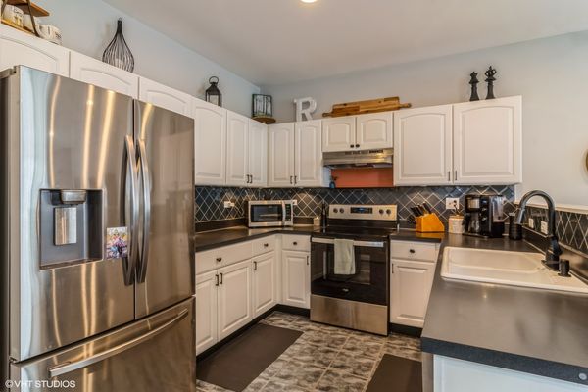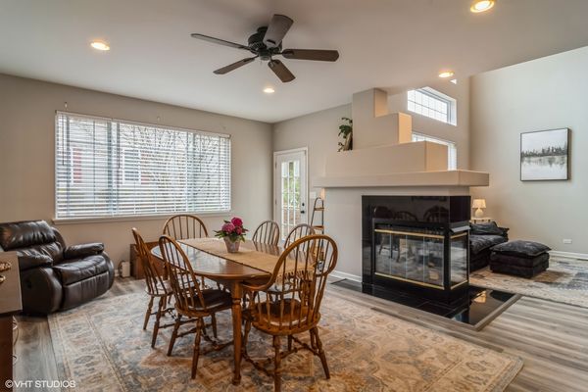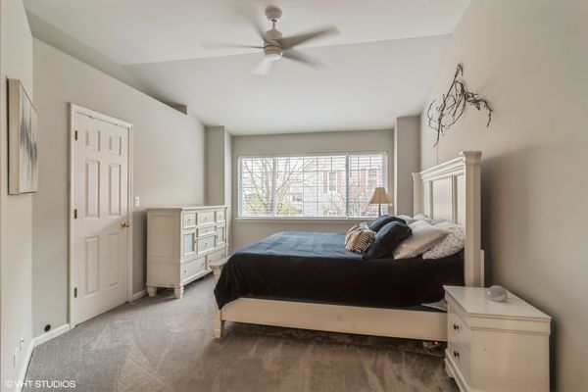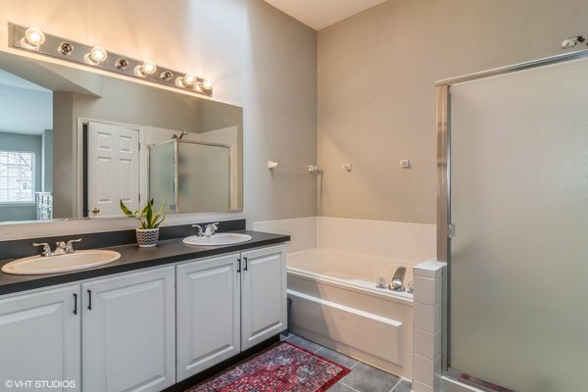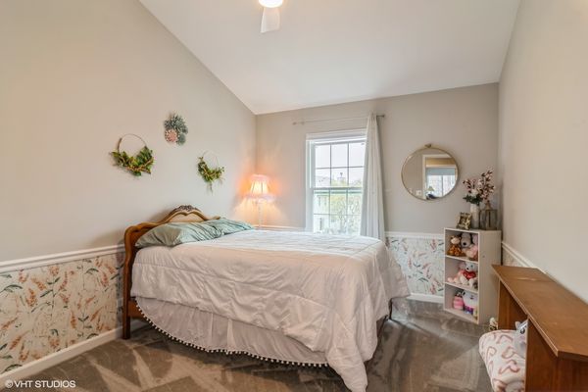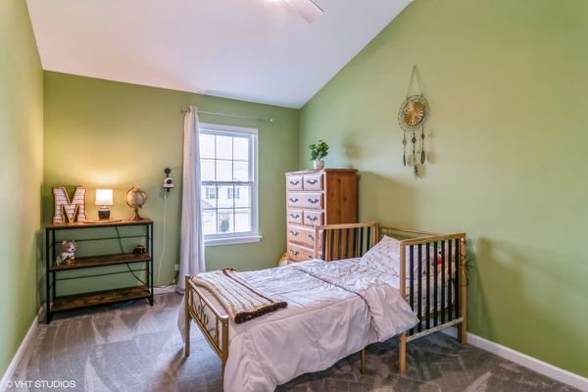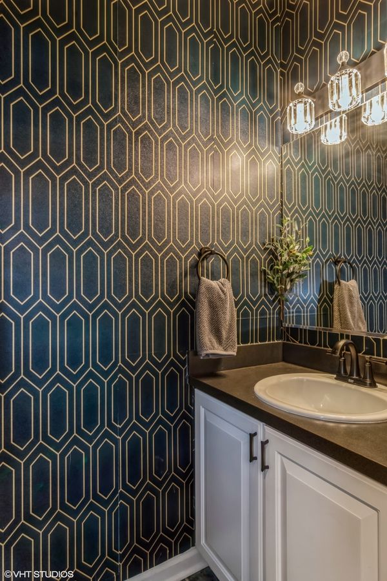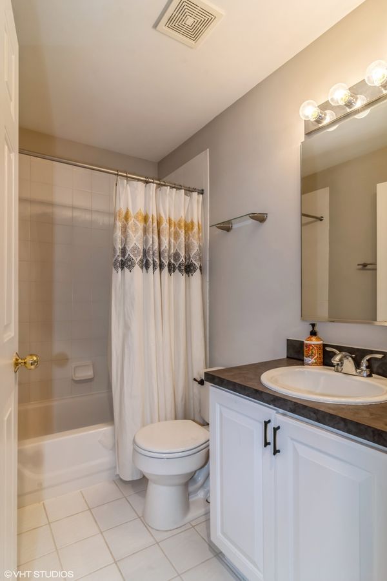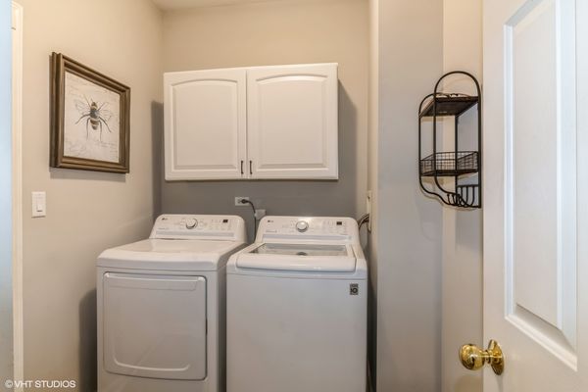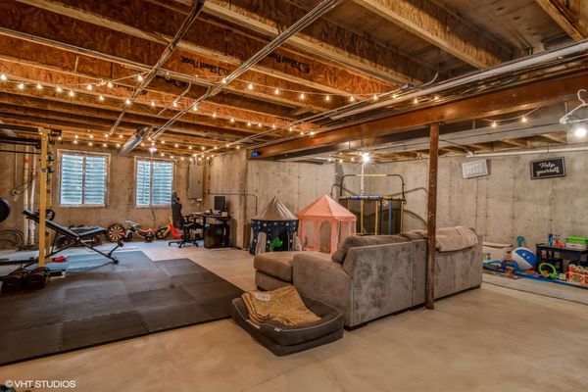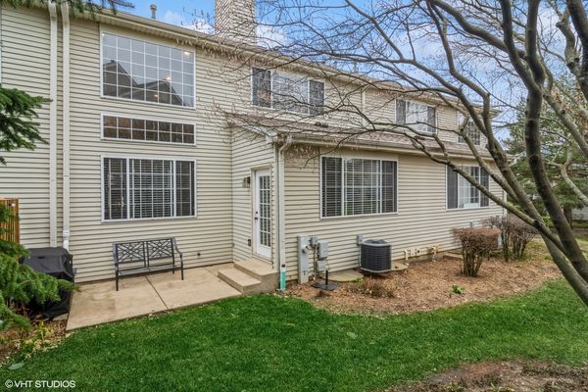12 Walden Trail Unit 232
Streamwood, IL
60107
About this home
*Multiple offers received. Highest and best by 5 pm, Sunday 4/21.* As you enter 12 Walden Trail you will be greeted with a bright & spacious living room with large windows and high ceilings. The open-concept layout seamlessly connects the living room to the dining area, creating an ideal space for entertaining guests or spending quality time with family. The centrally located fireplace can be enjoyed from the kitchen, living, and dining room. The large dining room leads out to the patio & opens up to the kitchen. The kitchen features a breakfast bar, pantry, ample cabinet space, an area for a command center & newer stainless steel appliances (dishwasher and stove 2023). The primary bedroom offers vaulted ceilings, a walk-in closet & a tiled bathroom w/a separate shower, soaking tub, skylight & a double sink vanity. Two additional bedrooms on the second level provide plenty of space; a second full bathroom ensures everyone's comfort and convenience. New flooring throughout! LVT 8/23 on the main level and carpet on stairs and the 2nd level 8/23, Nest thermostat 8/23, and the interior was freshly painted with neutral colors, and all light fixtures have been updated throughout the home. Radon mitigation and whole house humidifier 8/2023. Central vacuum and space to hold plenty of storage in the unfinished basement (sink in the basement). New windows in the two front bedrooms (2023). New garage door opener. It is a great location with access to I-90 and Rte 59 and is conveniently located near all your shopping needs along with beautiful parks including Poplar Creek Forest Preserve. Move right into this stunning home!
