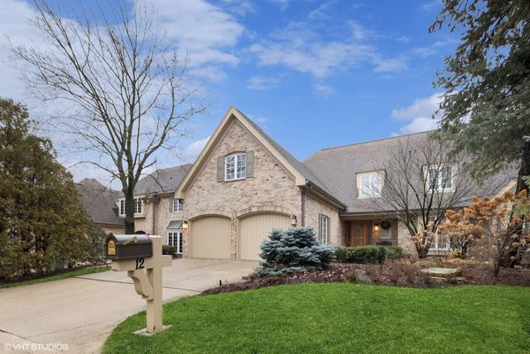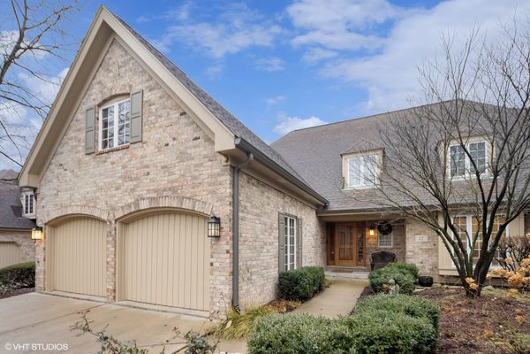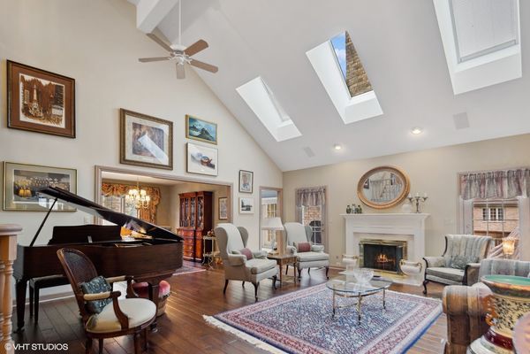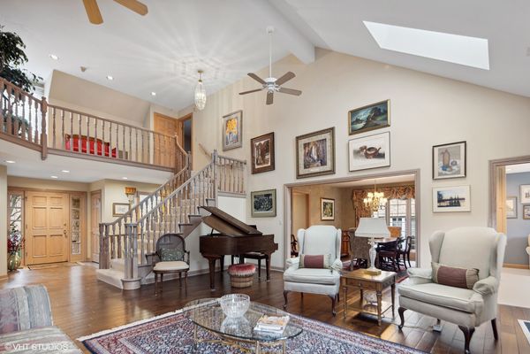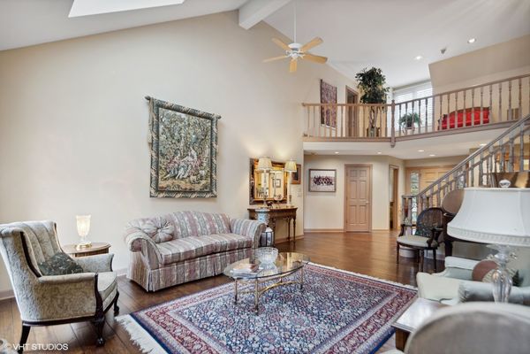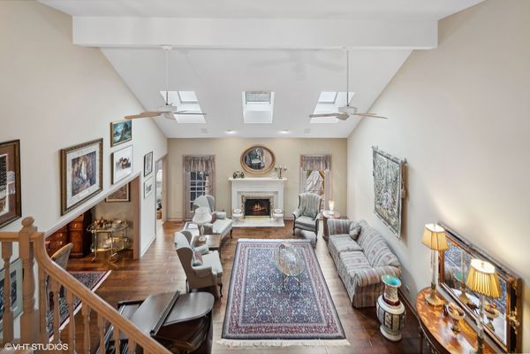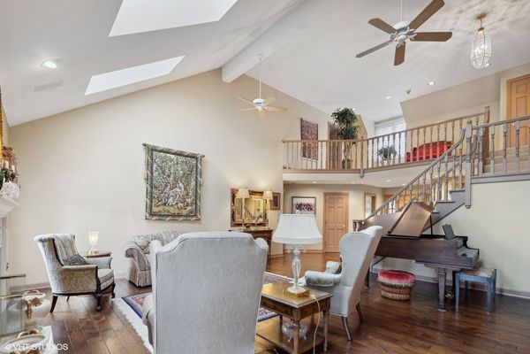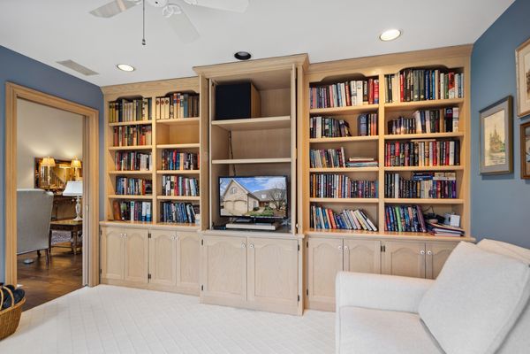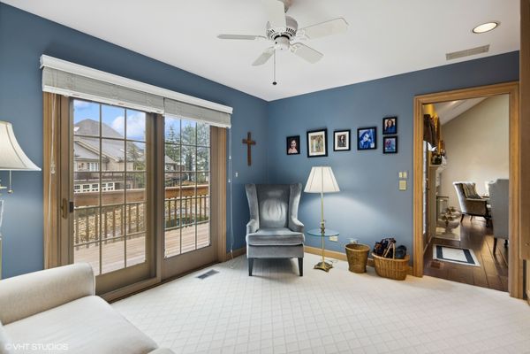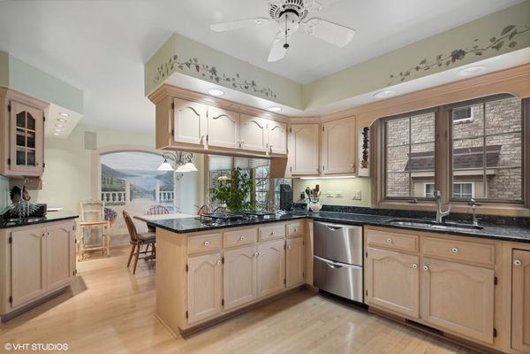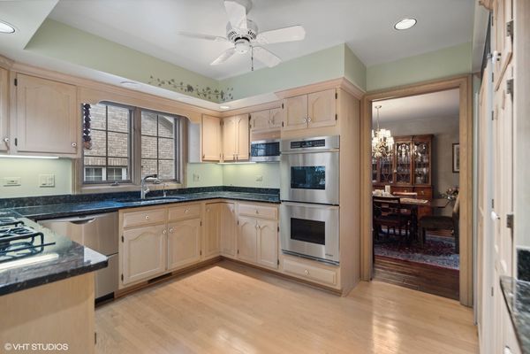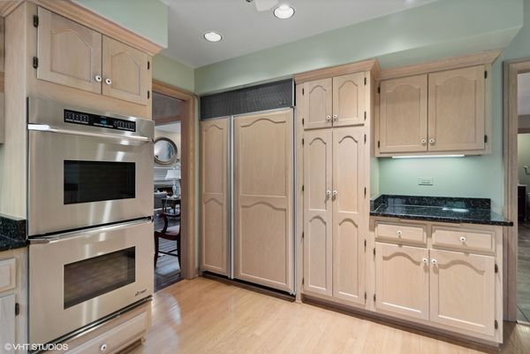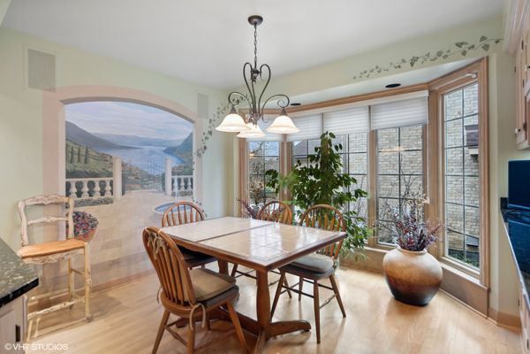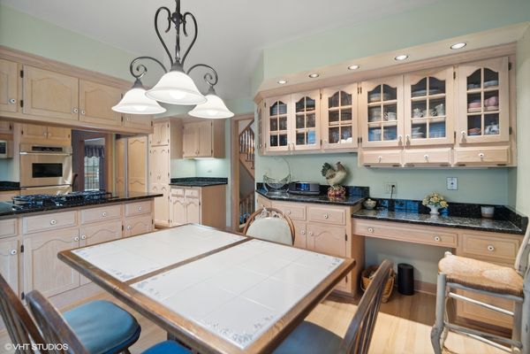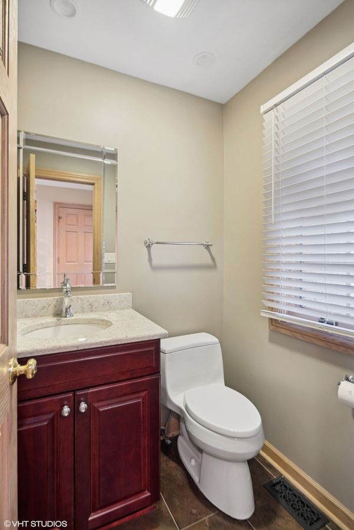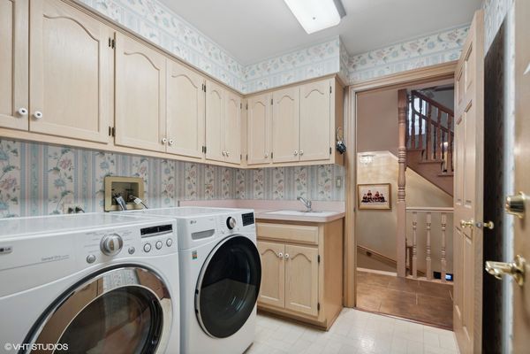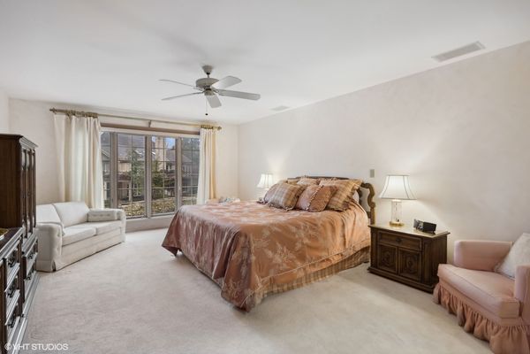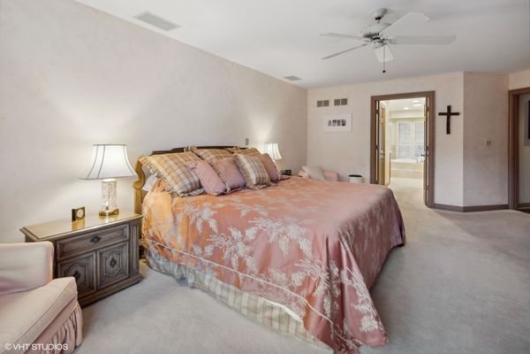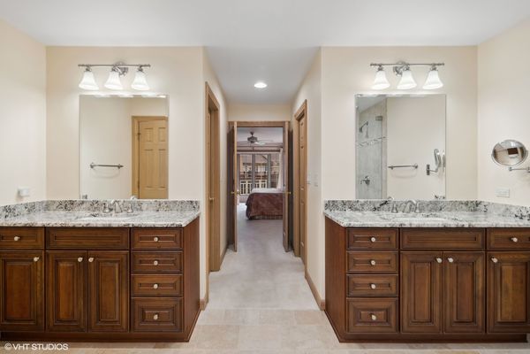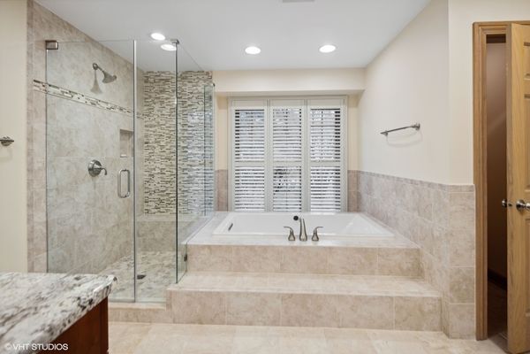12 Tartan Lakes Circle
Westmont, IL
60559
About this home
All Highest & Best Offers due by 4:00pm. on Sunday-02/04/24. Welcome to this very sought after Tartan Lakes Townhouse with First Floor Primary Suite, Finished Walk-out Lower Level and a Gorgeous Lake Location! Enjoy the Peaceful Views of the aeriated Pond and Waterfall from the oversized, newer back Deck or the Patio with lower-level access! This is a wonderful floor plan showing a Vaulted, Firelit, Great Room plus a first-floor Den with architectural, built-ins and Lake Views. The Kitchen with stainless-steel Appliances has a cozy Breakfast Room with a planning desk and Eastern Exposure. The Primary Suite has a sitting area, two walk-in closets and a completely updated Spa Bath featuring two separate Sink/Vanity areas, Tub, large separate Glass Shower Stall and Private Water Closet. The first floor also has a lovely, updated Powder Room and a conveniently located Laundry Room. The two, second-floor Guest Bedroom-Suites are very spacious with walk-in closets and Private Bathrooms. If you would be needing an additional Second Floor Room there is an Amazing unfinished, Attic/Storage Room for your added convenience. An Open Staircase takes you down to the beautifully finished Walk-Out Lower Level, showing an amazing Family Room with access to the Patio and Pond. Bedroom #4, which is currently being used as an Office, has a Walk-In closet and a Remodeled Bath with extra-large Separate Glass Shower Stall. In addition, there is an unfinished Storage Room also located in the Lower Level which would be perfect for a work-out or Hobby Room! Additional Features - Roof, Gutters, Downspouts and Skylights - 2017 Exterior Coach Lights - 2019. Gate House Security Camera System - License Plates Photography. Centrally located, Tartan Lakes is located just minutes from Luxury Shopping, Major Highways, Hospitals and 30 Minutes to Ohare and Midway Airports.
