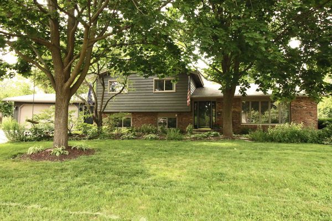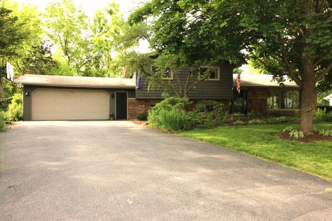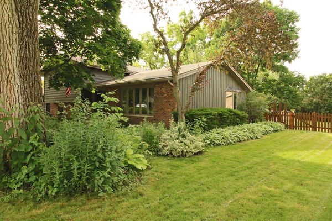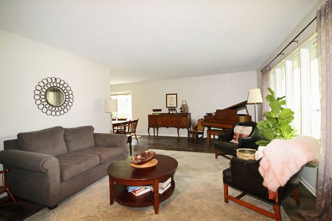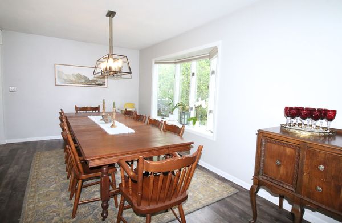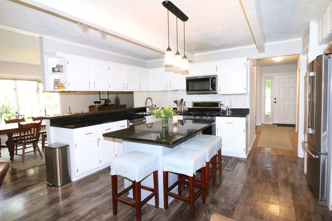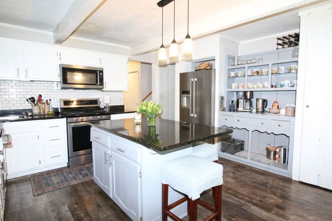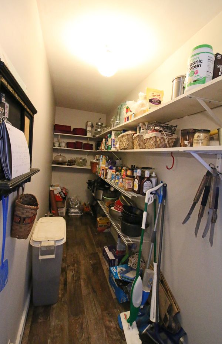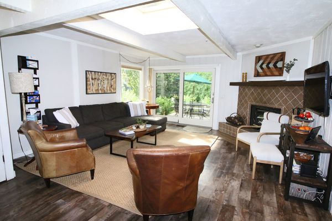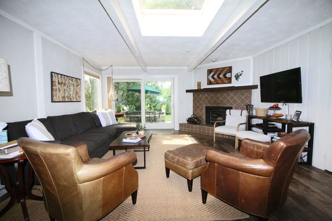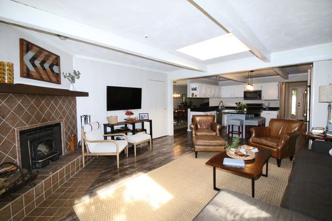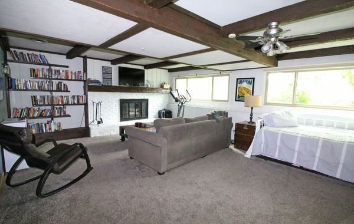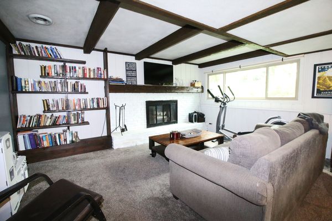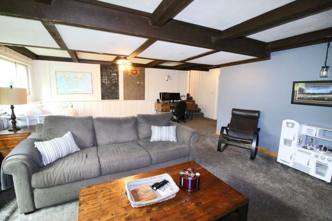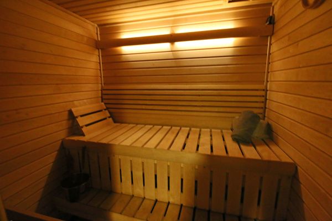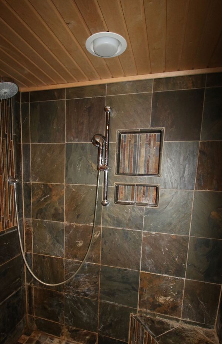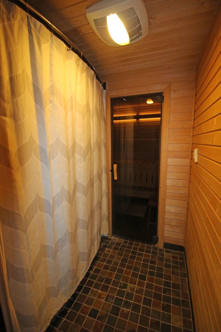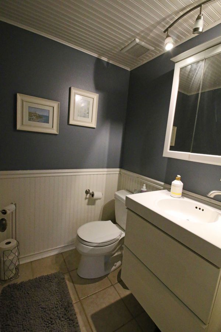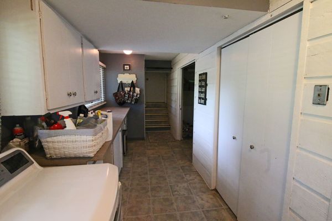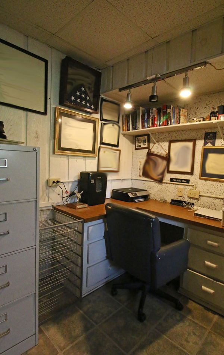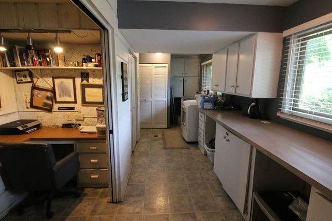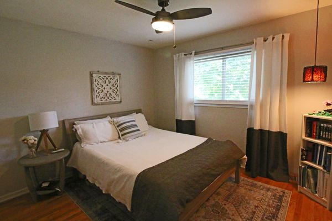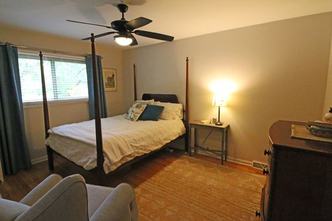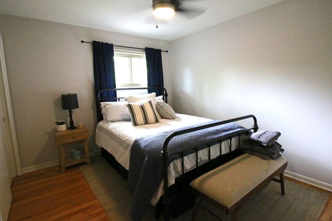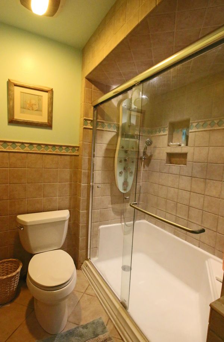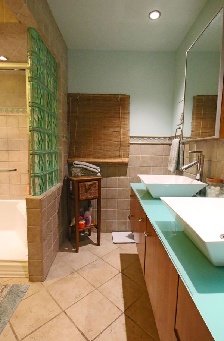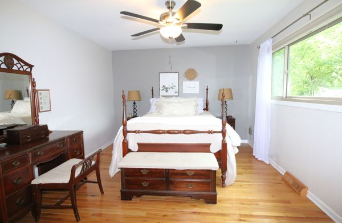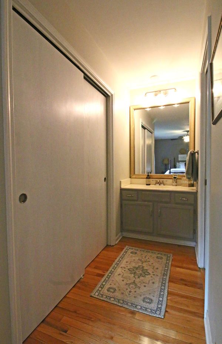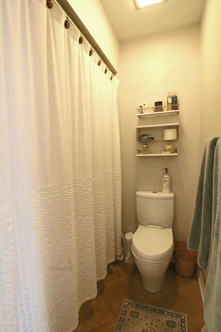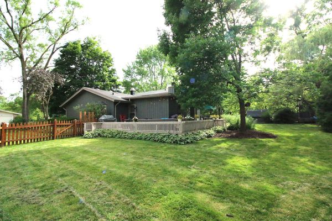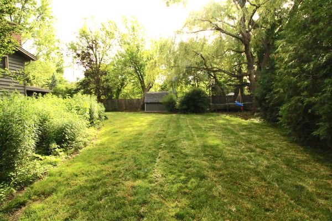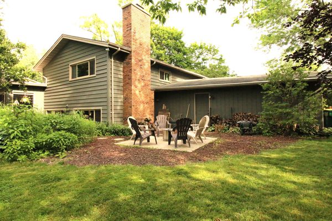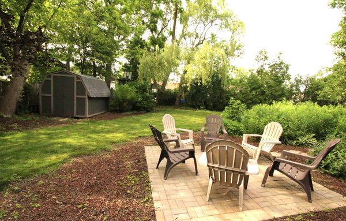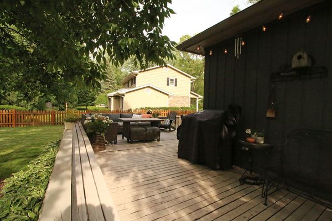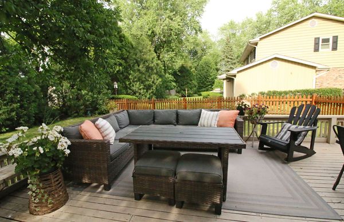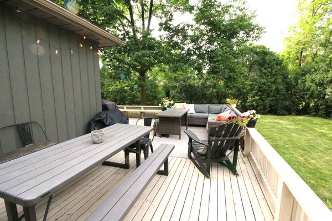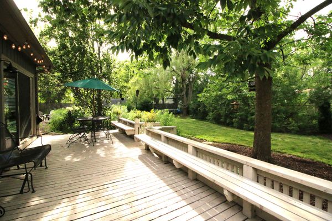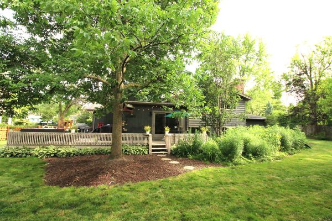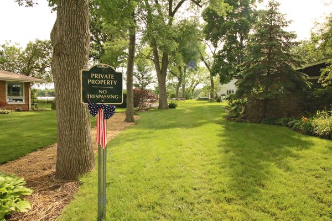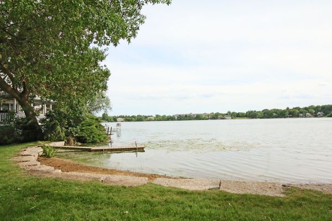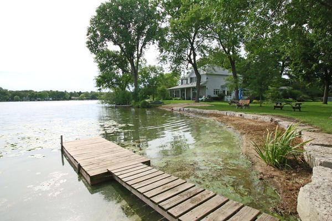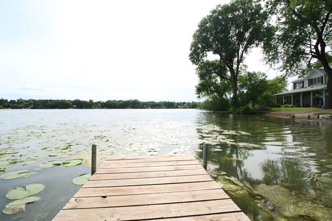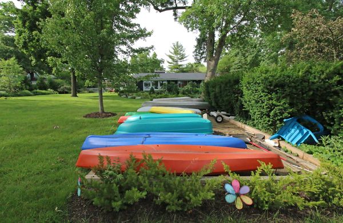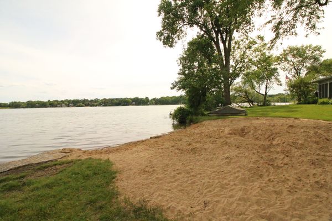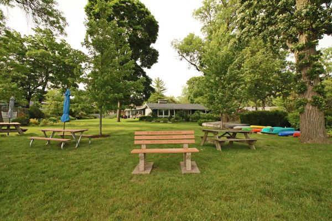12 Hawley Court
Grayslake, IL
60030
About this home
This 4 bedroom/3 bath home has everything you need and is ready for you to call home. Size, check. Curb appeal, check. Lot size, check. LOCATION, LOCATION, LOCATION, check, check, check! This is not your average cookie cutter house! Enter into a large living room and dining room. The lovely kitchen opens to the family room w/skylight, fireplace and sliding doors to the awesome back yard! The lower-level family room/rec room/movie watching/play zone is large with plenty of space to spread out or chill in front of fireplace #2! The lower-level full bathroom which features a slate shower & sauna, feels like your own personal spa at home! Laundry room/mud room is large with plenty of storage and features a tucked away office area you could also use for gift wrapping, crafts, etc. Upstairs the bedrooms are all a great size, and the primary offers an ensuite bathroom. The backyard is HUGE and features a large deck, professionally landscaped yard and is perfect for entertaining, bbq's or just hanging out! This home is the walker's delight. Walk to the private neighborhood beach, with pier, fishing boat/canoe/kayak storage, park benches w/picnic areas, and a beach front for the kids to play! Walk to charming downtown Grayslake with restaurants, coffee shops, stores, farmers market and much more! Walk to school! Close to the Metra, major roadways, shopping and entertainment!
