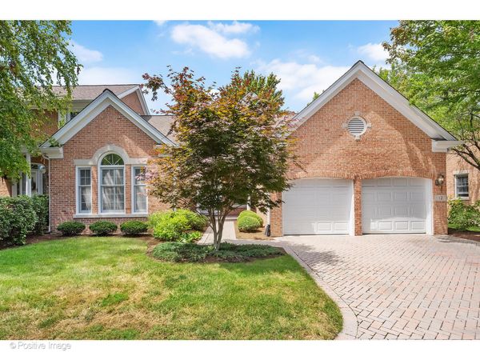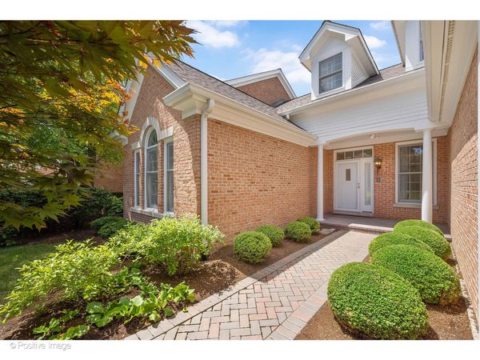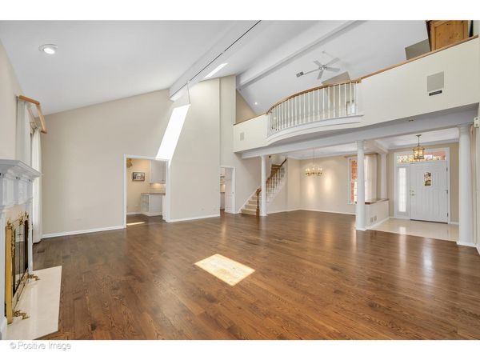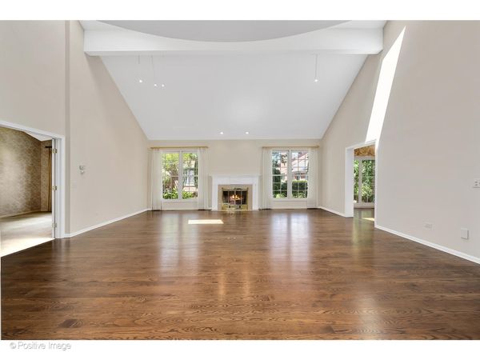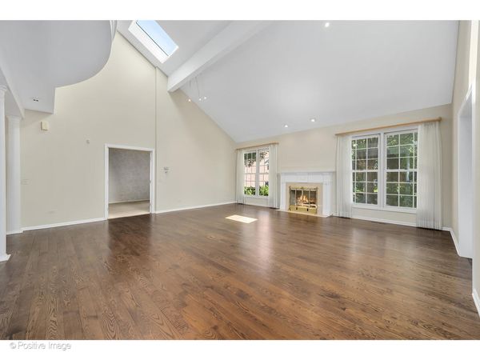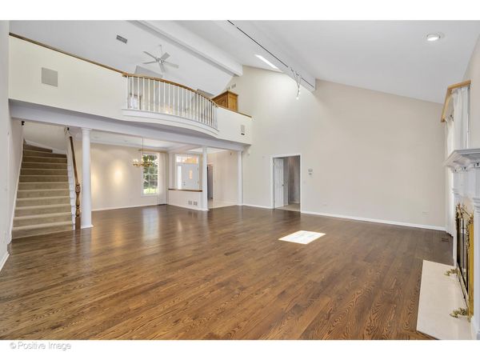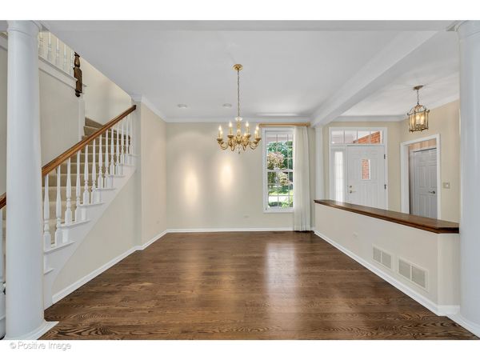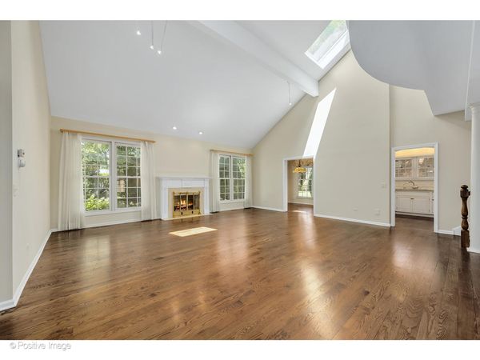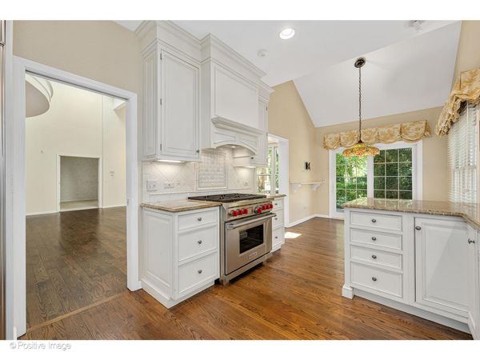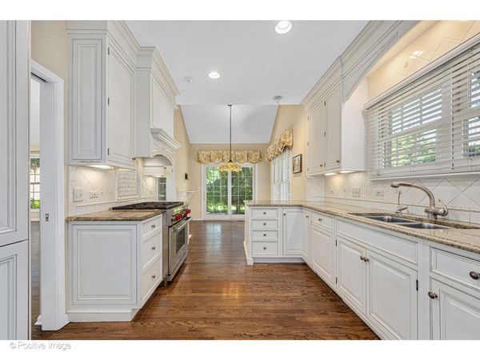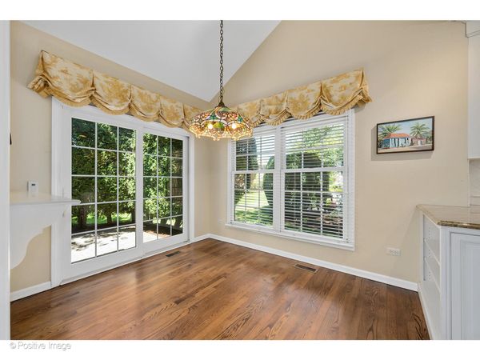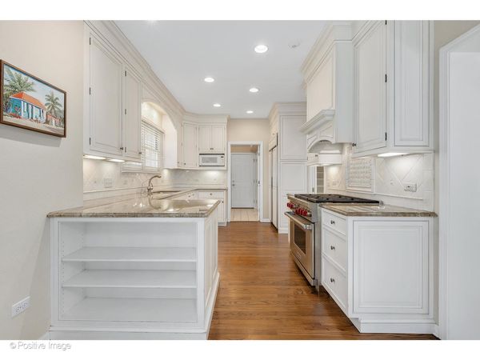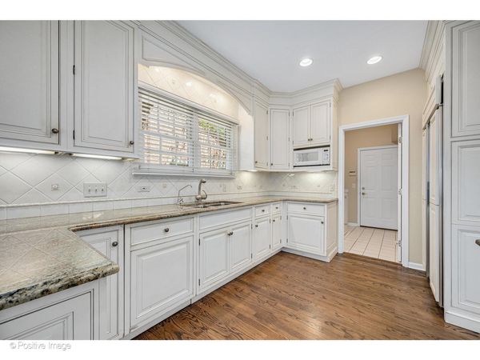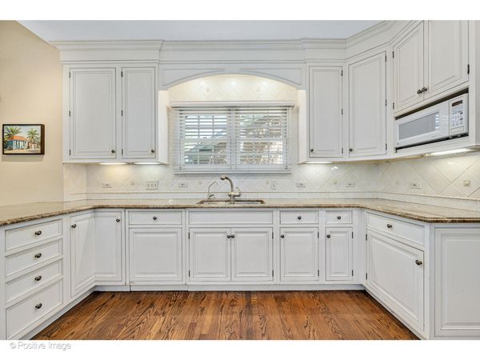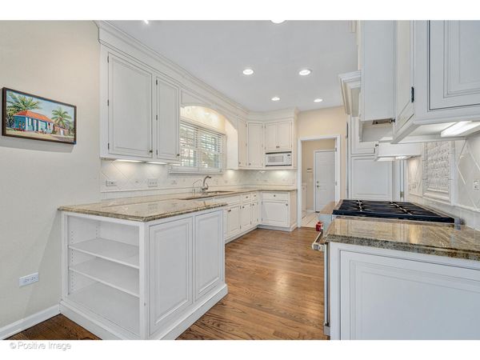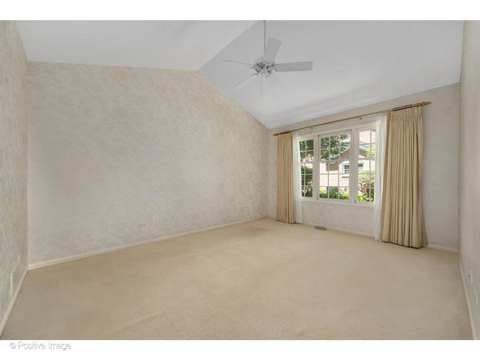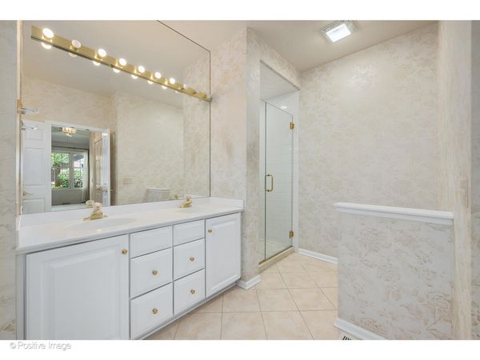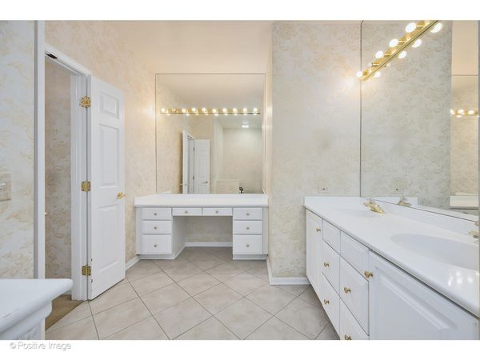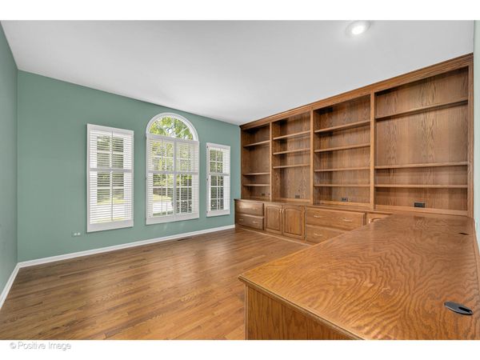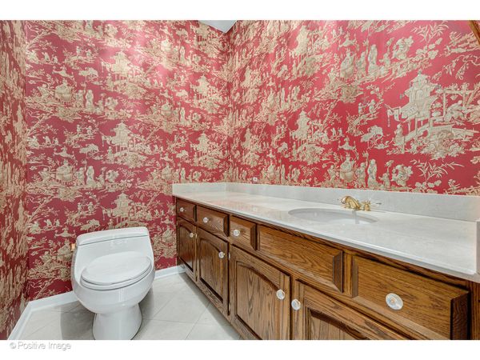12 E Old Mill Lane
Burr Ridge, IL
60527
About this home
Highly coveted one-level-living townhome in the sought-after Carriage Way Club. Sun-drenched end-unit features soaring ceilings, gleaming oak hardwoods, and flowing floor plan. Expansive great rm highlighted by two-story vaulted ceiling and gas fireplace w/ open sightlines to defined dining rm. Gourmet kitchen renovation by Normandy Remodeling showcases custom inset cabinetry, stone counters, ceramic tile backsplash, six-burner Wolf range w/ vent hood, paneled Sub-Zero refrigerator, plus true breakfast rm w/ paver patio views (and slider access). Oversized first floor principal suite w/ vaulted ceiling, dual walk-in closets, and ample-sized en suite. Second bedroom w/ built-ins serves as guest quarters or stately first floor study/den. Roomy hall half bathroom and laundry round out the main level. Second level loft gives limitless optionality to additional light-filled living or guest space w/ full bathroom and walk-in closet. Full, partially finished, lower level offers rec rm w/ half bathroom plus ENDLESS utility and storage rms. Brick paver patio invites secluded, spacious outdoor living. Epoxied two-car attached garage. Truly a rare maintenance-free offering in an envious setting minutes to the Burr Ridge Village Center - divine dining, retail, and wellness options; BR community parks and paths, and so much more.
