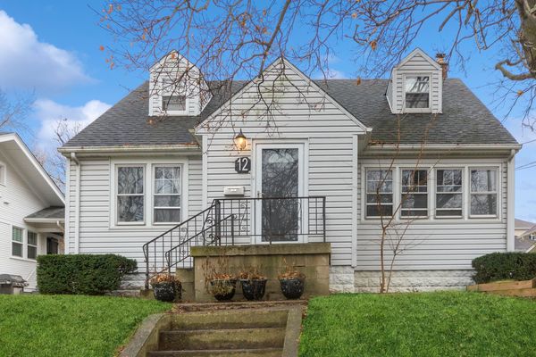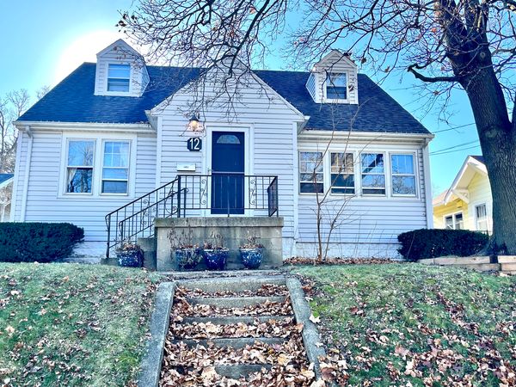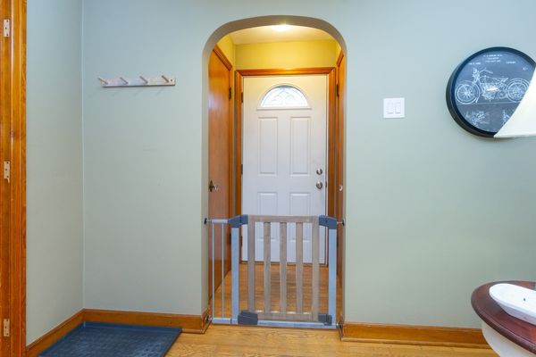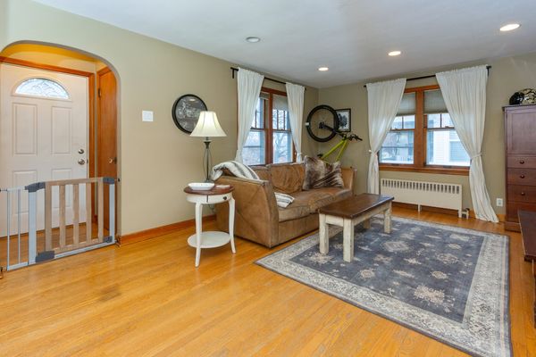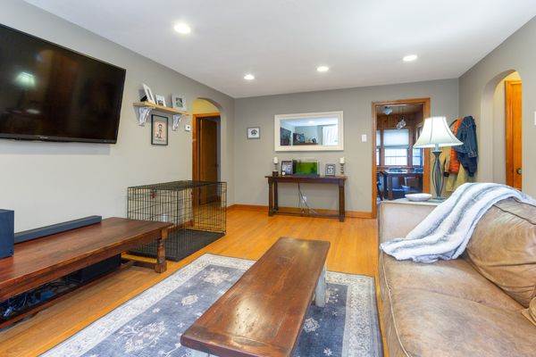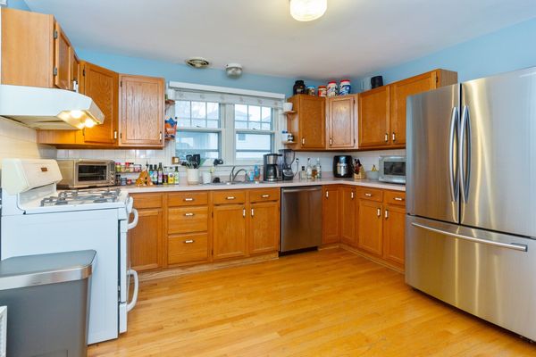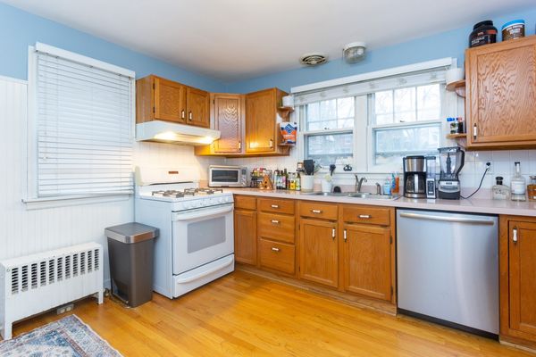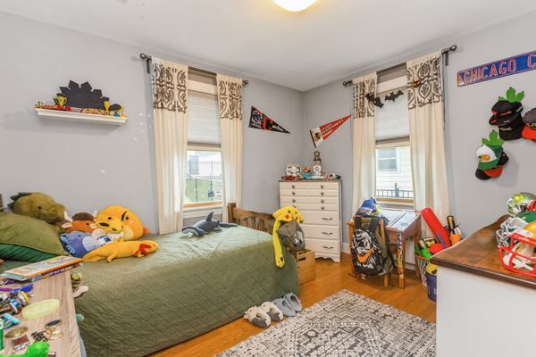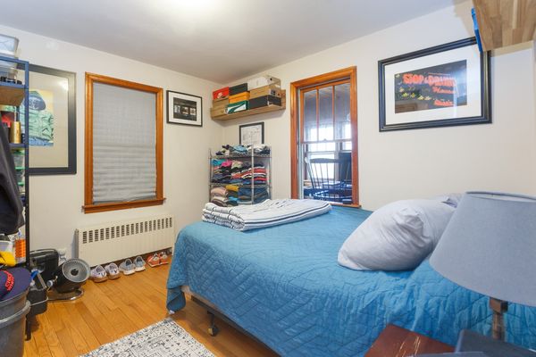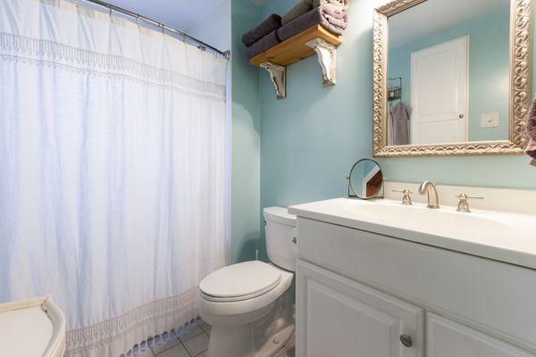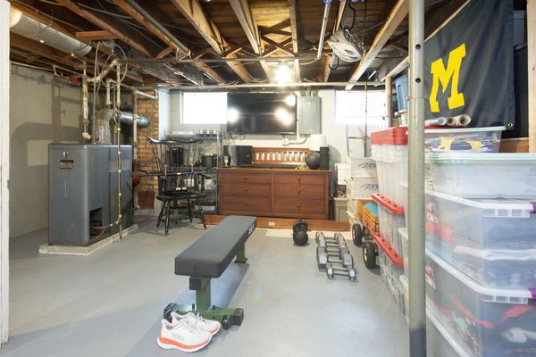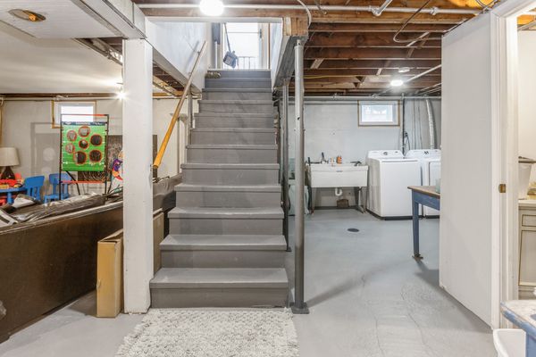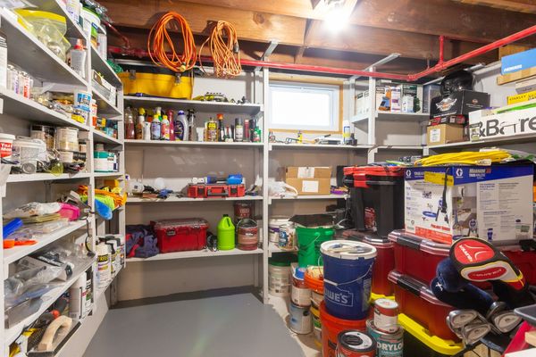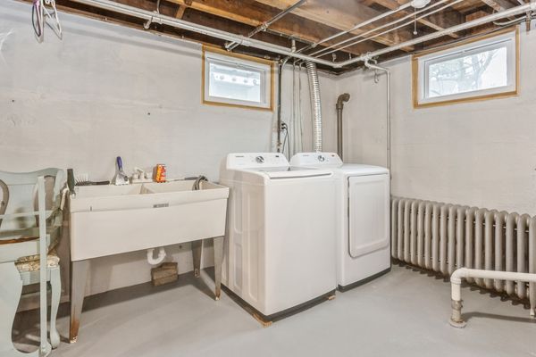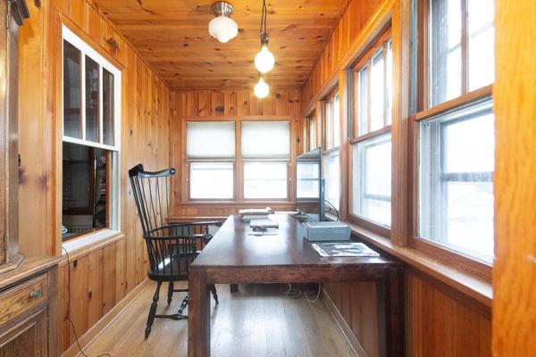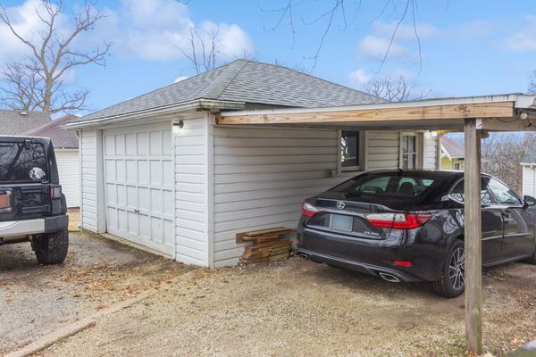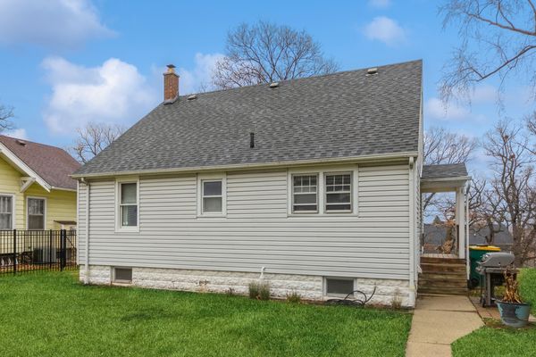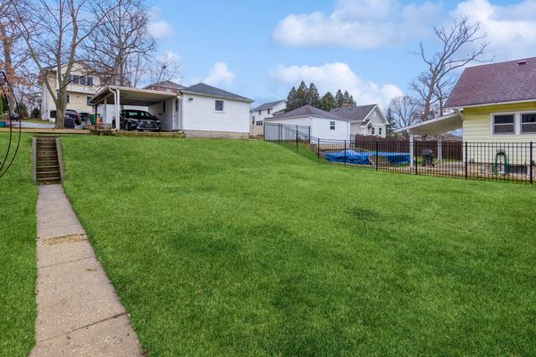12 E Division Street
Lemont, IL
60439
About this home
Immerse yourself in the timeless atmosphere of Lemont, surrounded by its rich history. Discover 12 E. Division St. in Lemont, Illinois. This historic gem, built in 1949, boasts a captivating blend of character and modern updates. Nestled on a hilltop in the heart of Lemont, this three-bedroom, one-and-a-half-bath home is a haven of comfort. Step onto gleaming hardwood floors that add warmth and character to the living spaces. Along with beautiful woodwork throughout. Indulge in the privacy of a master suite, complete with a convenient half bath and a walk-in closet. Experience the luxury of a well-appointed kitchen featuring a newer refrigerator and dishwasher. Revel in natural light streaming through many newer windows throughout the home, including brand-new windows in the basement. The additional half bathroom in the basement, serves as an excellent mudroom for added functionality. Benefit from the convenience of a newer washer and dryer, both installed within the last two years.Unleash your creativity in the full, unfinished basement, offering endless possibilities for expansion or storage. Embrace the classic architecture and design elements that make this home a true standout in Lemont. Enjoy a spacious lot measuring 50 x 139, offering room for outdoor activities and future possibilities. Looking for convenience, the close proximity to the train, expressway, restaurants and shopping help this home to check off all the boxes. Enjoy historic downtown Lemont's car shows, Farmers Market, concerts, and so much more. One of the biggest attractions in Lemont is The Forge Adventure Park and Zip lines along with Waterfall Glen Forest Preserve. Don't miss the chance to own this well-maintained piece of Lemont's history. Make your appointment today !!!!
