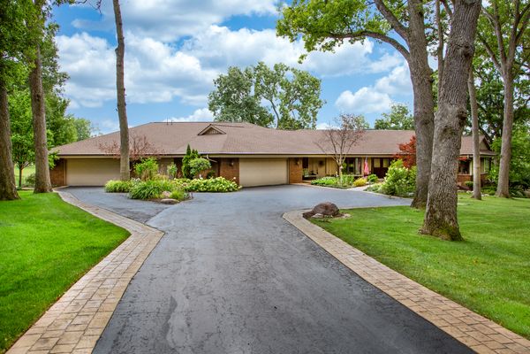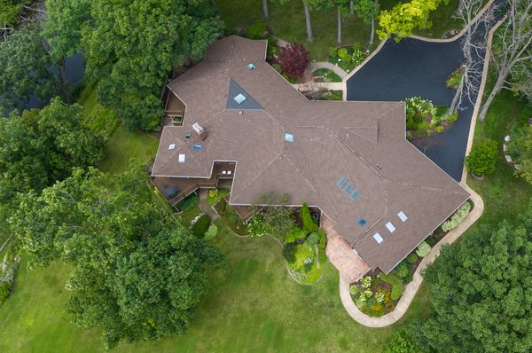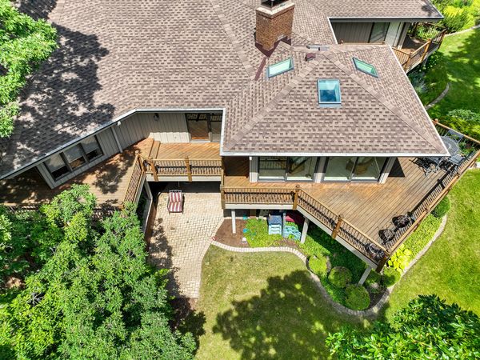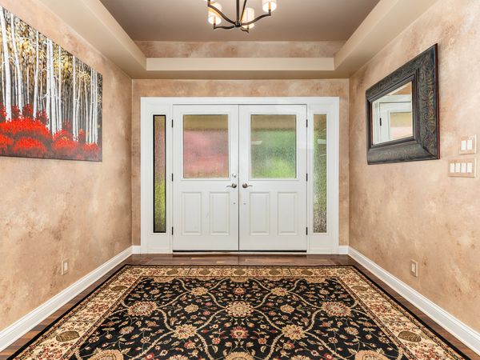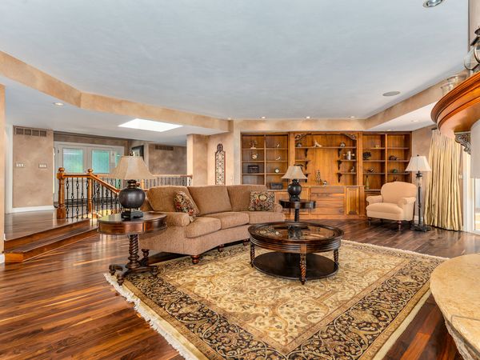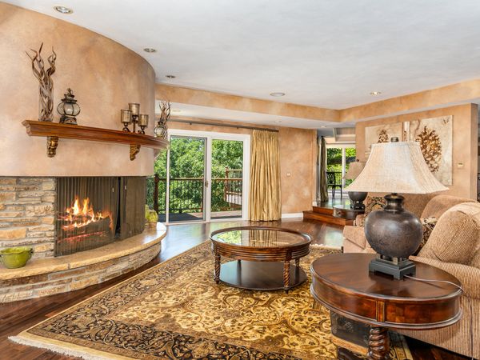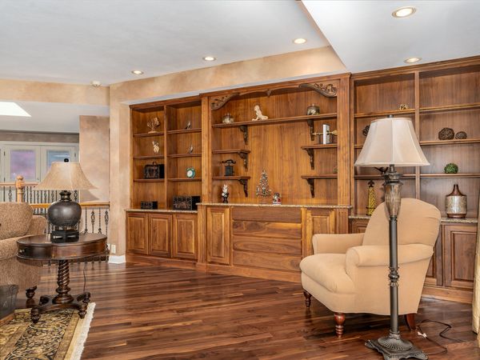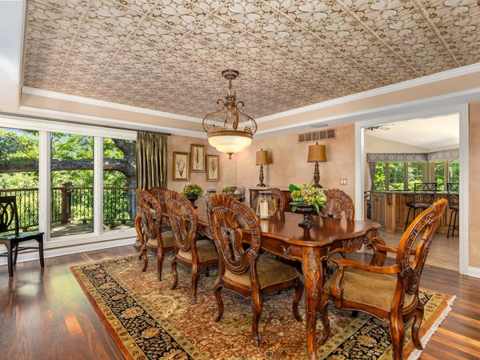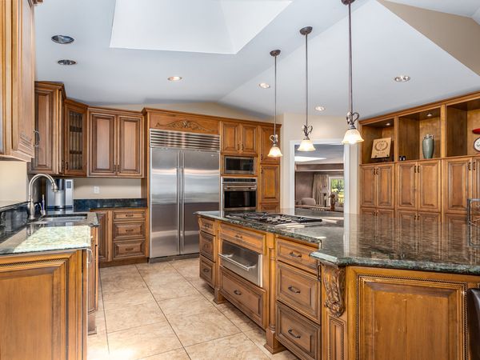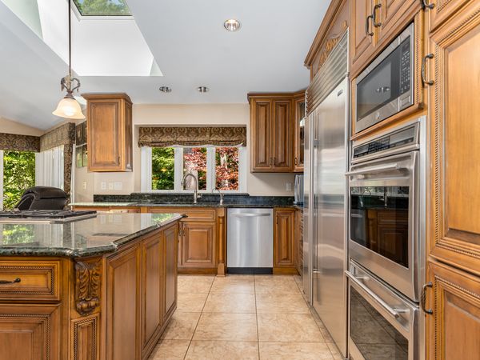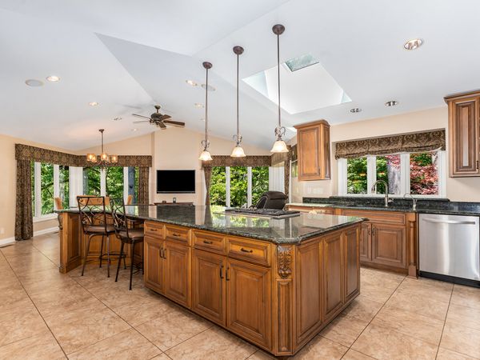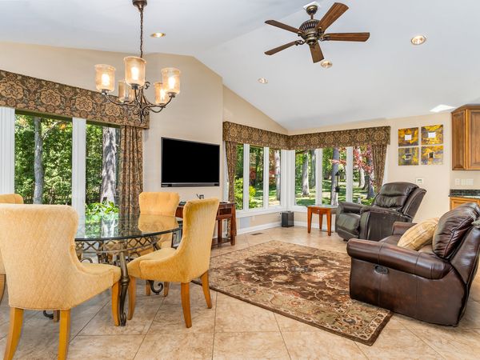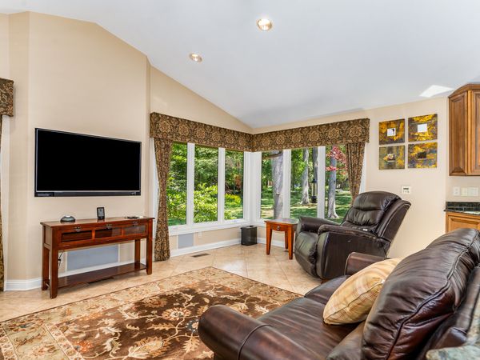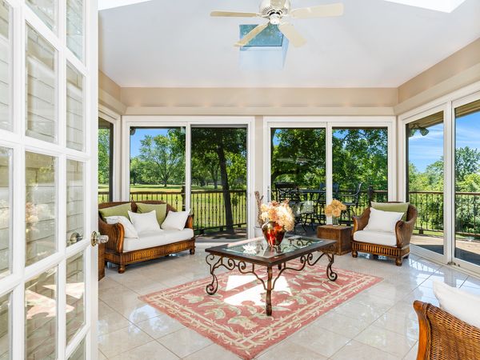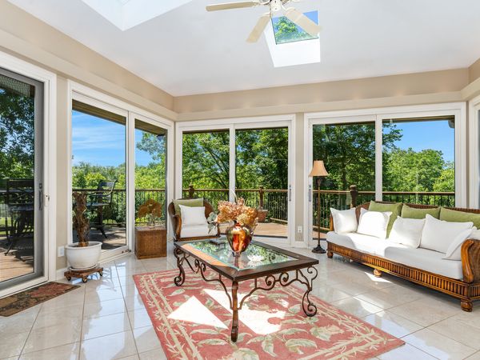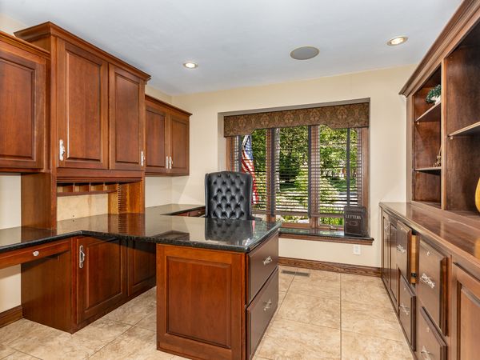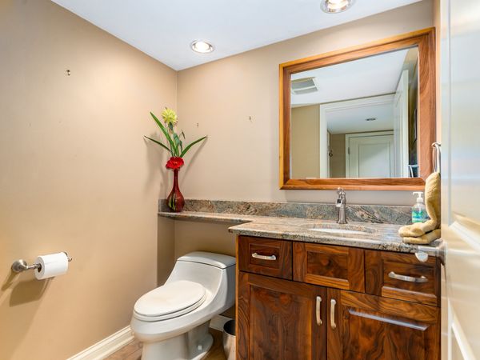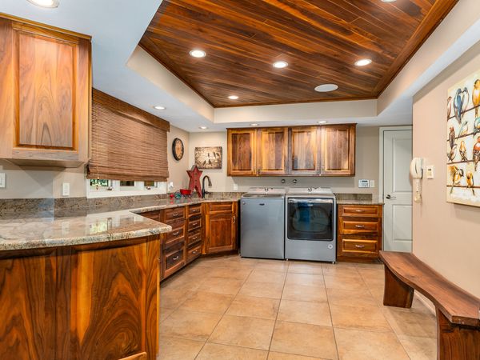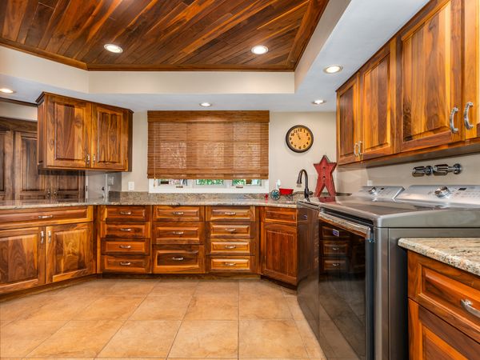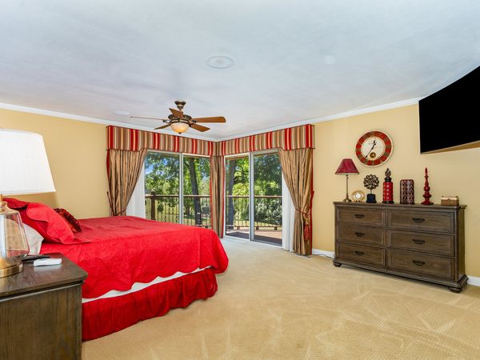12 Arrowhead Lane
DeKalb, IL
60115
About this home
Impeccable executive ranch on 1.89 acre wooded lot overlooking Kishwaukee Country Club Golf Course. Desirable cul-de-sac location in Greenwood Acres - just minutes to both downtown DeKalb & Sycamore. Enjoy stunning scenery with shade from 100 year old oaks & views of the Kishwaukee river. Exceptional design & quality throughout: volume ceilings, open layout, generous room sizes & high end finishes. Expansive Living Room with fireplace, walnut hardwood flooring & golf course views. Bright Sun Room with walls of windows & access to the raised deck areas. Entertaining friends & family is a joy: Gourmet Kitchen with custom cabinetry, upgraded stainless steel appliance package & huge center island. The Kitchen is open to the Family Room with fireplace & views of the wooded lot. PHENOMENAL Man Cave with Bar/Lounge & expanded Game Area - take a break from your golf round & pull up for a drink! The full walkout lower level offers a full 2nd Kitchen, large (2nd) Family Room with fireplace, Billiards Room, wine cellar, as well as the Spa Bath, complete with whirlpool tub & steam shower. Extensive storage, oversized 4-Car (heated) garage with Golf Cart bay & extensive garage storage cabinetry. TOO MUCH TO LIST! Don't miss this compelling offer. 47+ Page eBrochure. *** Owner is willing to sell furnishings ***
