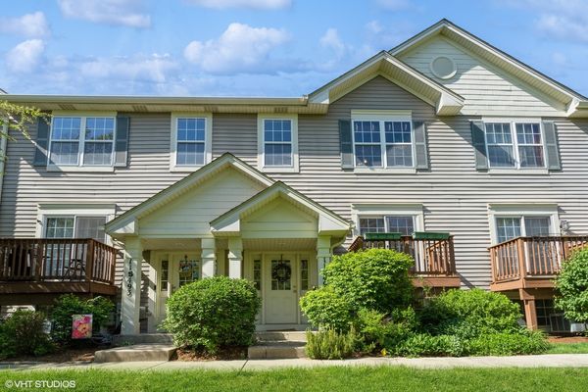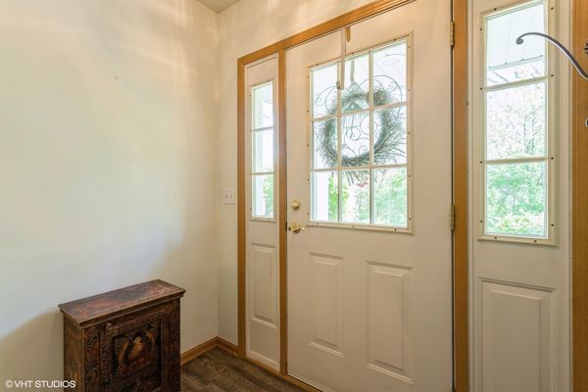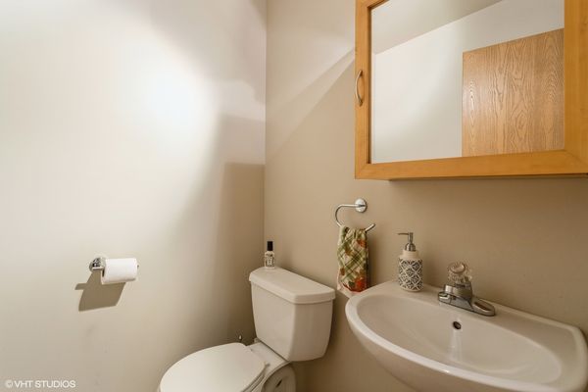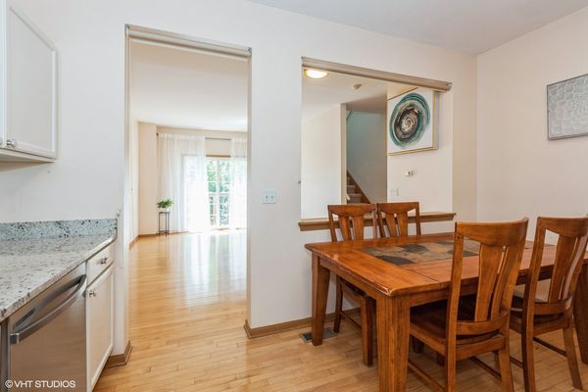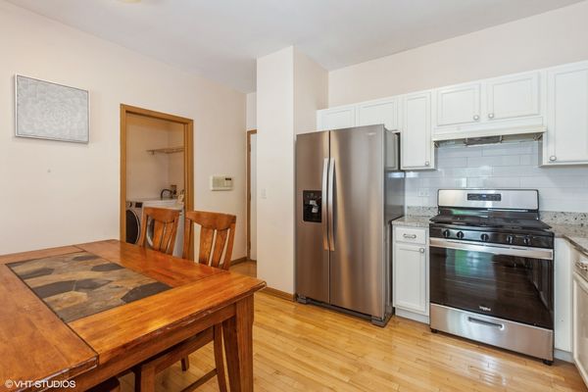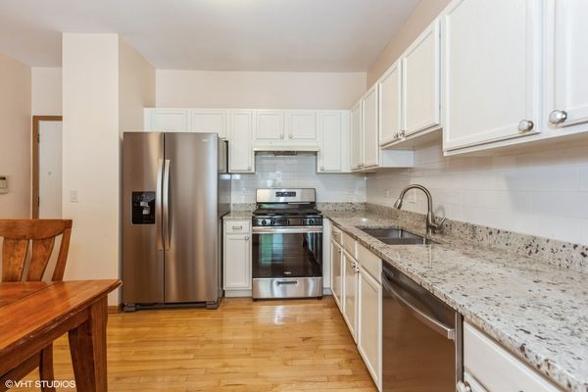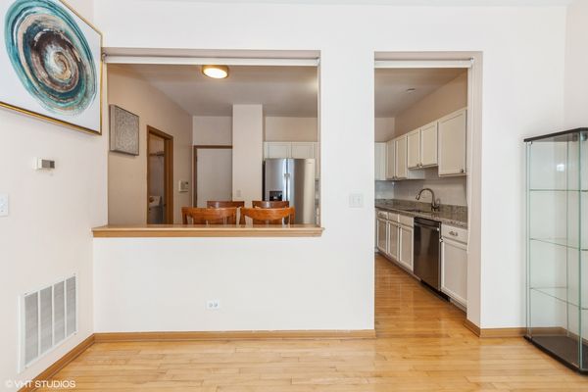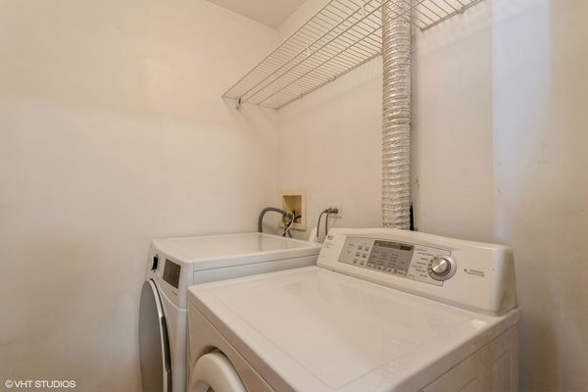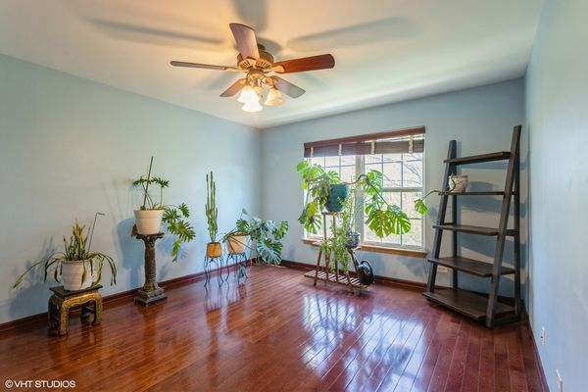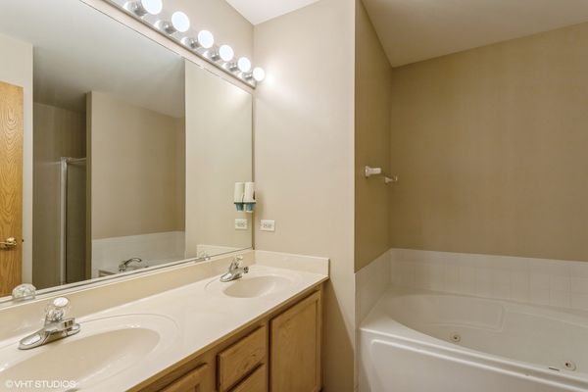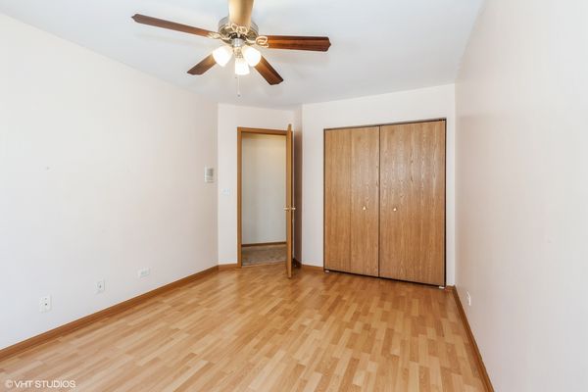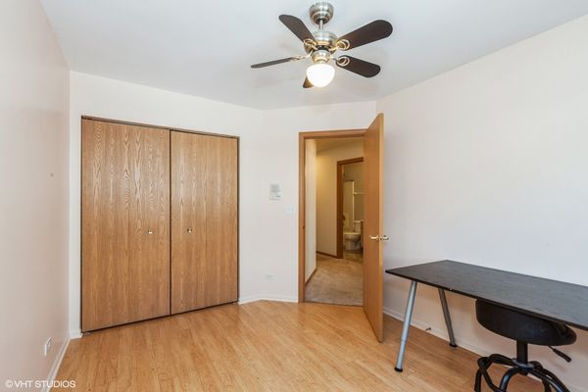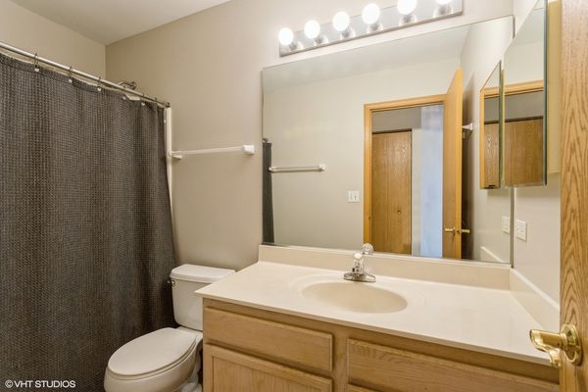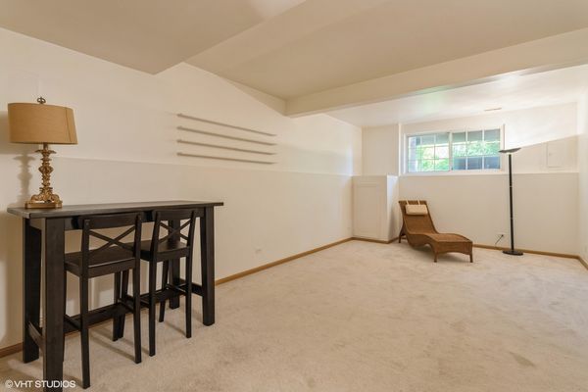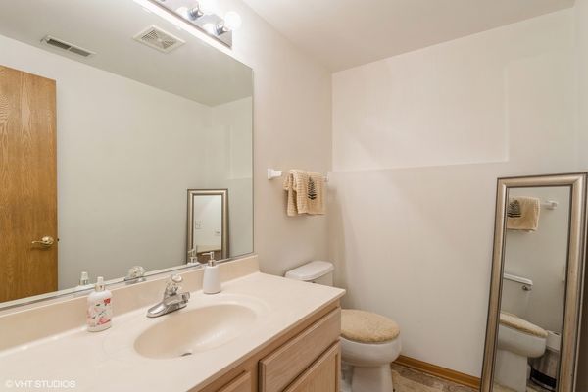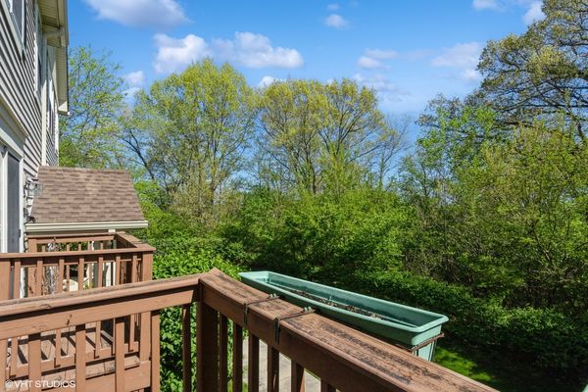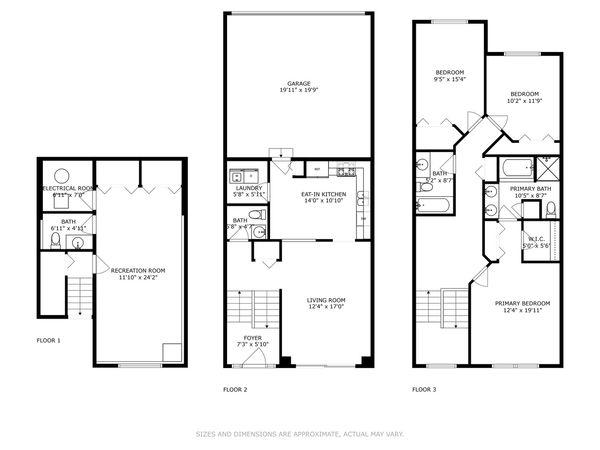11s491 Rachael Court
Willowbrook, IL
60527
About this home
Enjoy your privacy in this desired 3-bedroom 2.2-bathroom Emerald-Ridge townhome. The front of this home looks out to an abundance of nature. As you enter the large foyer you head upstairs to the open concept main level. The large kitchen with granite counter tops and brand-new stainless-steel appliances opens up to the living area allowing one to entertain and cook at the same time. The living room has a beautiful balcony that lets in a ton of natural light and outlooks the natural scenery outdoors- perfect to have your morning coffee on, relax and listen to the surrounding nature. New light fixtures throughout the home as well as being freshly painted. The third level opens to a cute loft that could be turned into a small office or reading nook. There are three large bedrooms on the third level with the primary having its own en suite with jet tub. This townhouse also includes a finished basement. There are so many possibilities from an extra living area with its own bathroom or a studio/workout area. The options are endless for the large, finished basement. Large two car garage is conveniently attached. This house is just moments away from Water Fall Glen Forest preserve that is 2, 503 acres which includes activities such as fishing, biking, hiking, cross country skiing & even horseback riding through the euphoric forest. Located near I55, I355 and IL83 to make commuting an ease.
