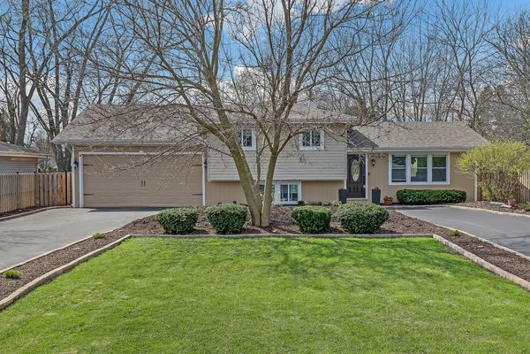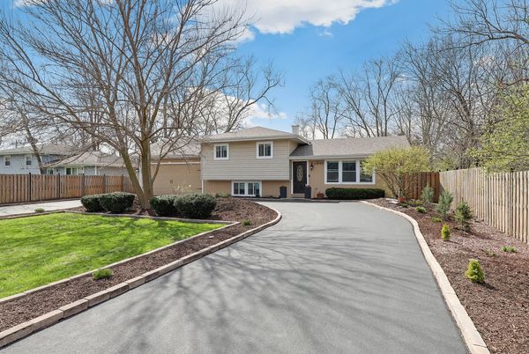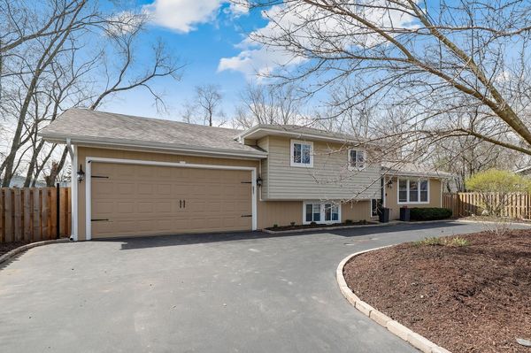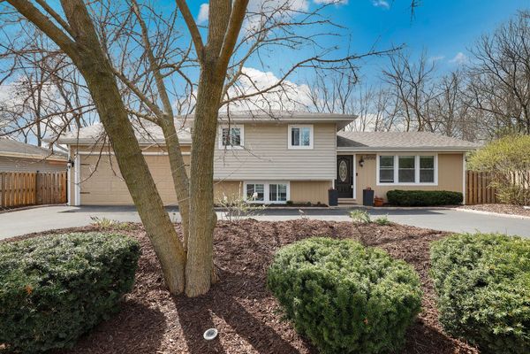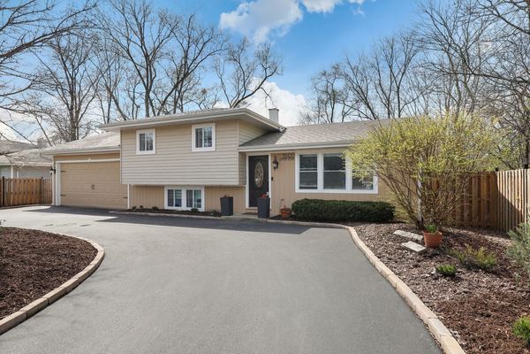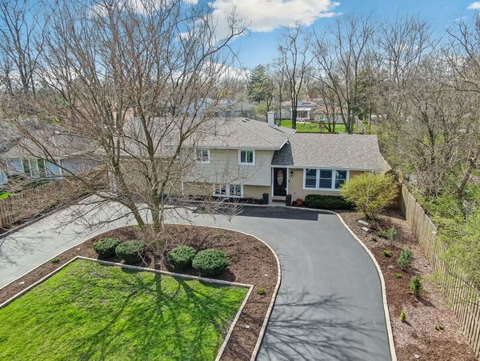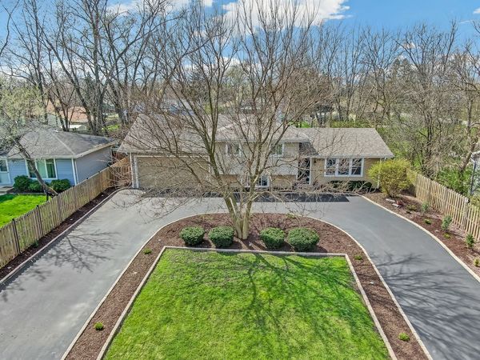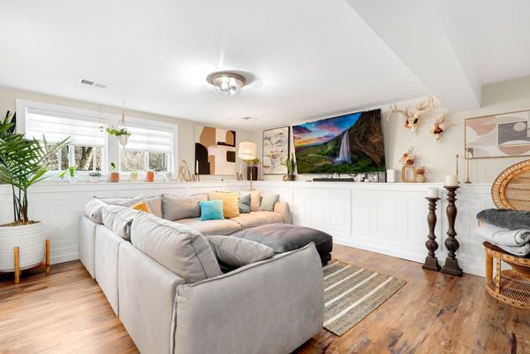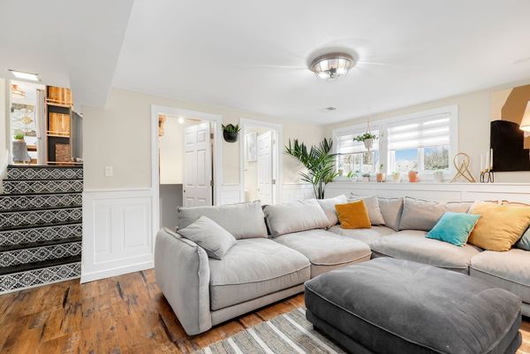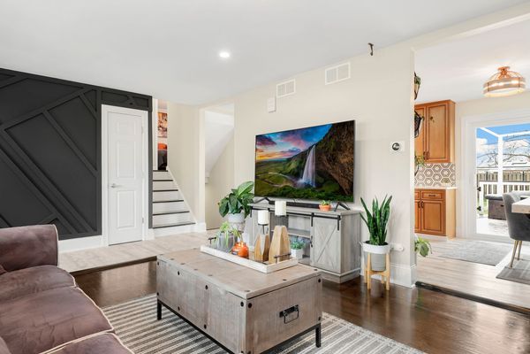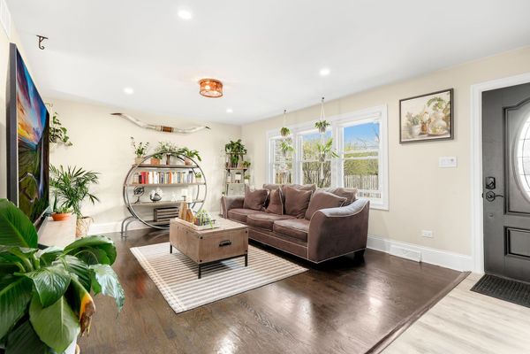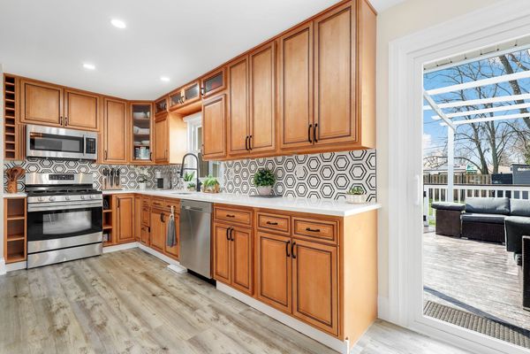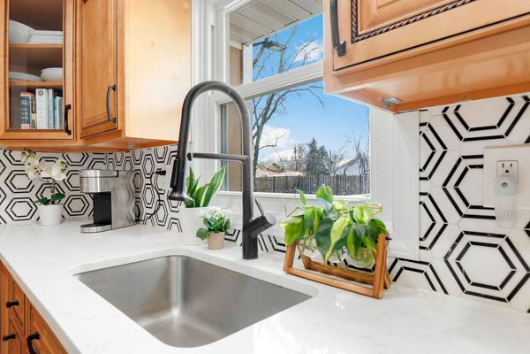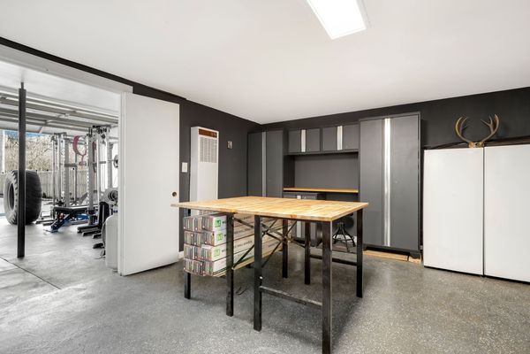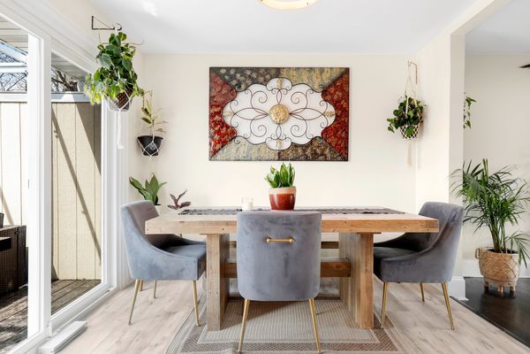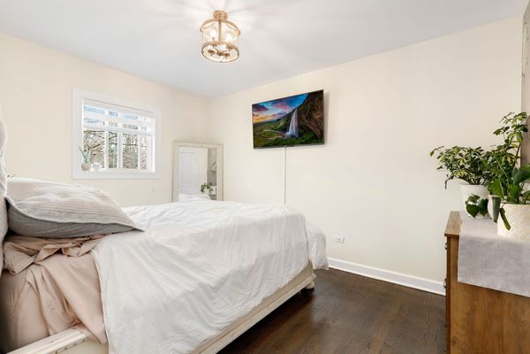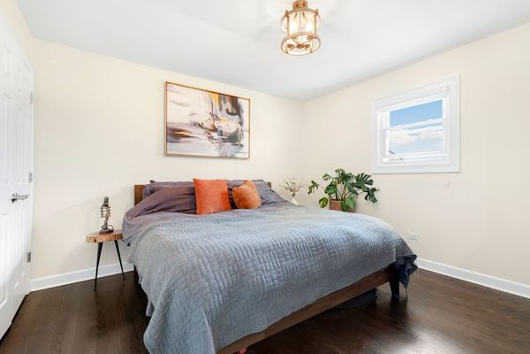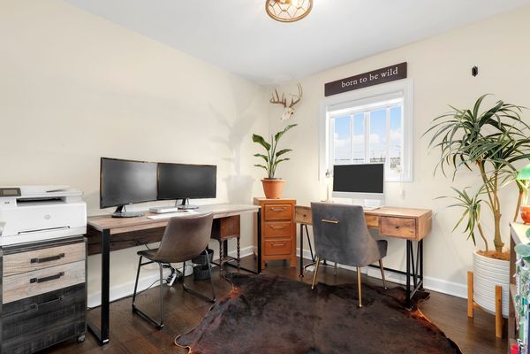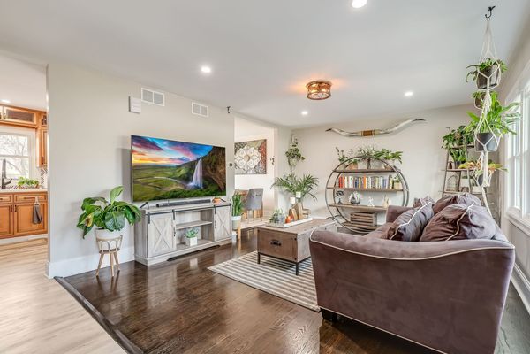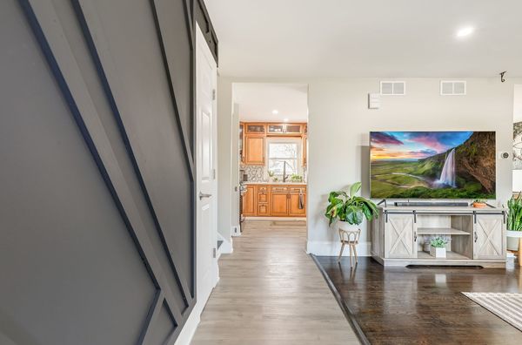11s420 Lemont Road
Lemont, IL
60439
About this home
Welcome Home! Nestled in the heart of Lemont, this meticulously renovated gem awaits its new owner. Situated on a spacious 0.36-acre lot, this charming home offers the perfect blend of modern comfort and timeless elegance. The minute you walk in you will be greeted with accent walls and gleaming hardwood flooring throughout! Three Bedrooms, Two Baths: Generously proportioned bedrooms provide ample space for relaxation and rest. Every corner of this home has been lovingly restored and upgraded, ensuring a seamless blend of contemporary amenities and classic charm. From fresh paint to updated fixtures, no detail has been overlooked. New roof, gutters, downspouts, and soffits, new privacy fence installed, crawl space encapsulation, new radon Mitigation System installed, too many updates to mention. Step outside and unwind on the expansive deck, perfect for hosting outdoor gatherings or simply enjoying the beauty of the surrounding landscape. New cement circular driveway and landscaping adds convenience and curb appeal, providing plenty of space for parking and creating a welcoming entrance to your new home. With over a third of an acre to call your own, there's plenty of room for outdoor activities, gardening, or simply soaking up the sunshine. Conveniently located in Lemont, you'll enjoy easy access to a variety of amenities, including shops, restaurants, parks, and more. Plus, with excellent schools and a friendly community atmosphere, Lemont offers the perfect blend of small-town charm and modern convenience. Don't miss your chance to make this stunning home yours! Schedule a showing today and discover the perfect blend of comfort, style, and convenience in Lemont, Illinois. FULLY REMODELED, GARAGE WOOD/WORKSHOP, BRAND NEW ROOF/FASCIA/GUTTERS, SKYLIGHT.FULLY INSULATED AND ENCAPSULATED BASEMENT WITH RADON MITIGATION FANS. NEW FLOORS THROUGHOUT KITCHEN AND BASEMENT. FULLY RENOVATED LAUNDRY ROOM. 5 STAGE WATER FILTRATION SYSTEM - WINDOWS, APPLIANCES AND ROOF DONE IN 2023 - ARLO CAMERA SYSTEM
