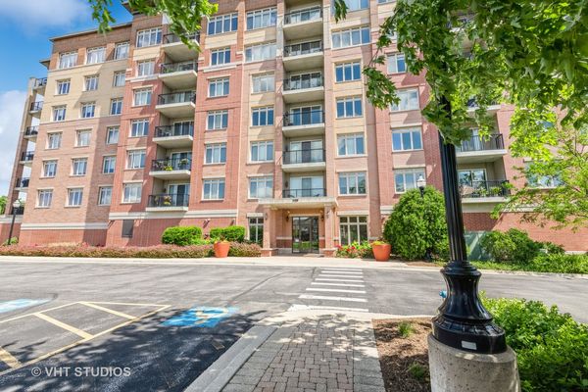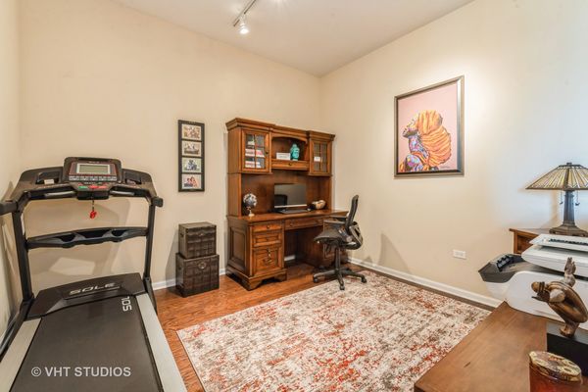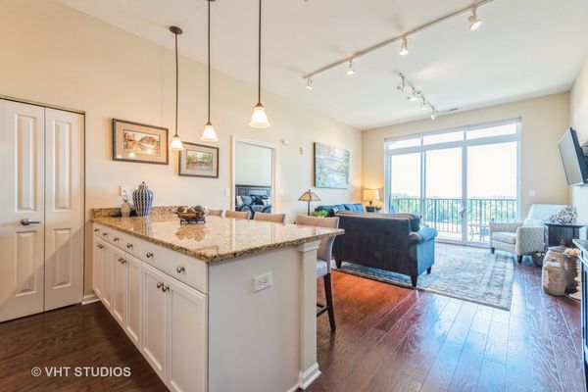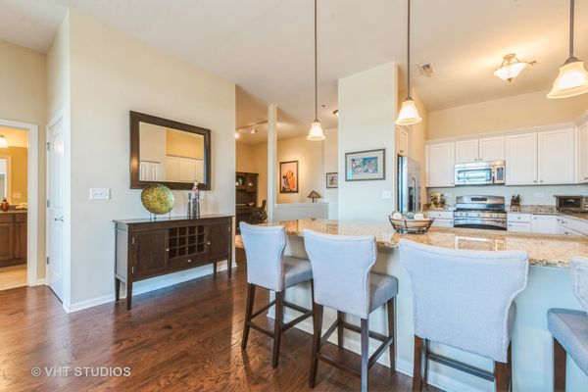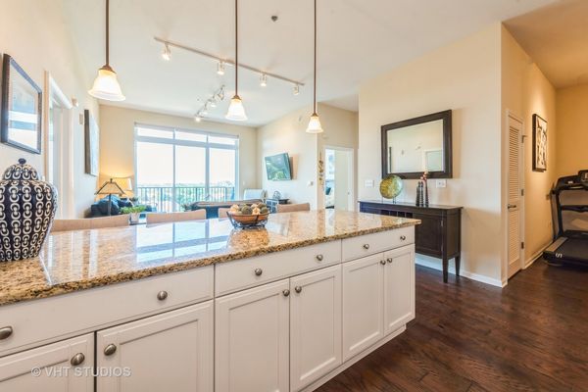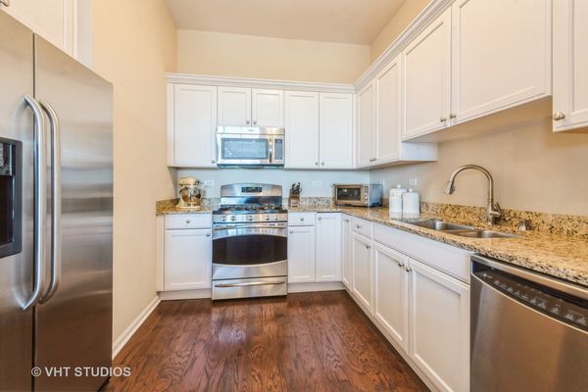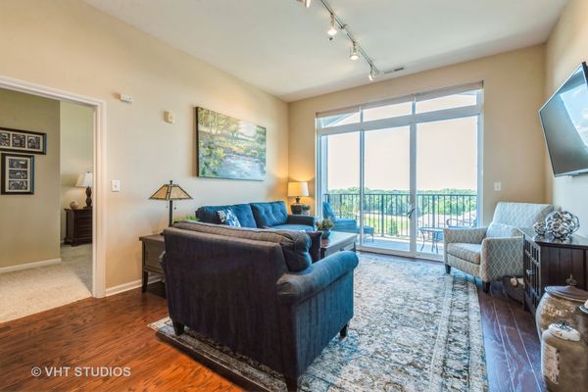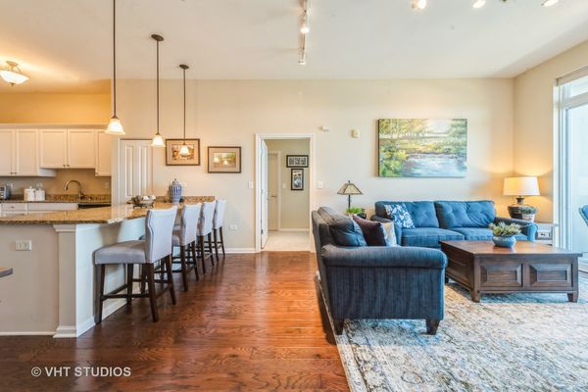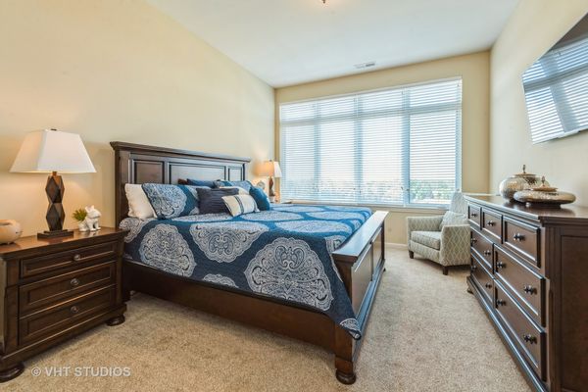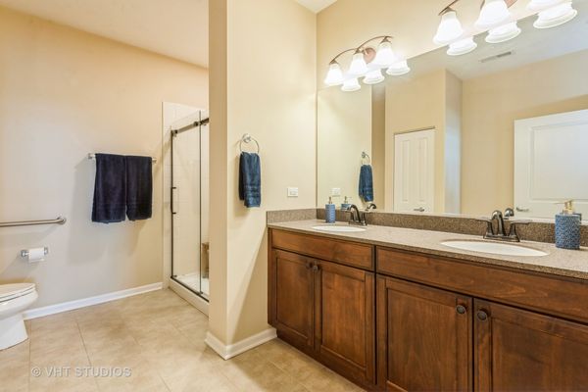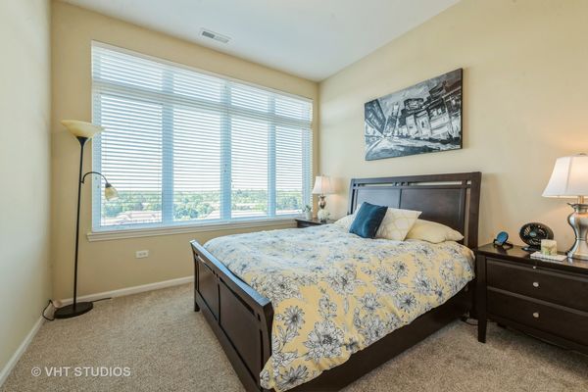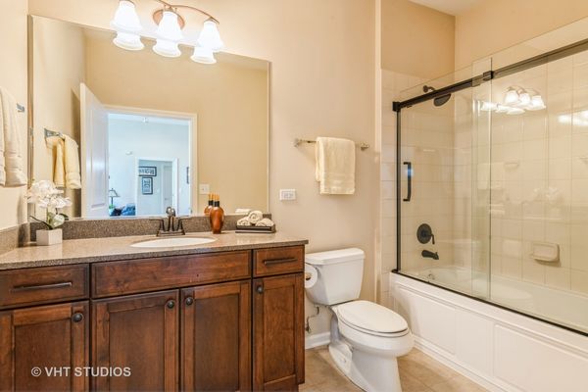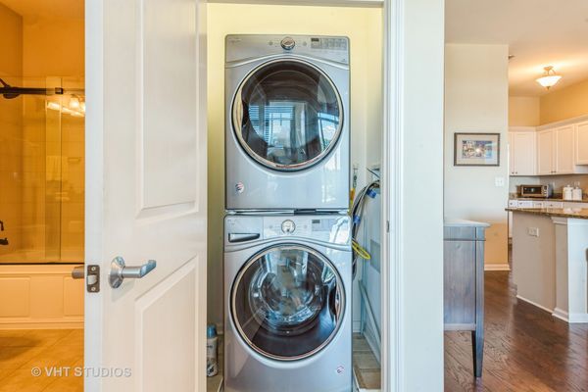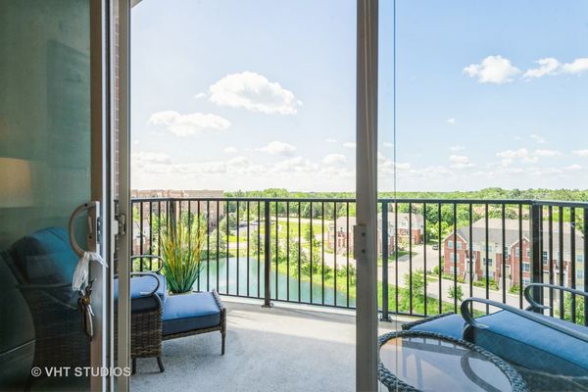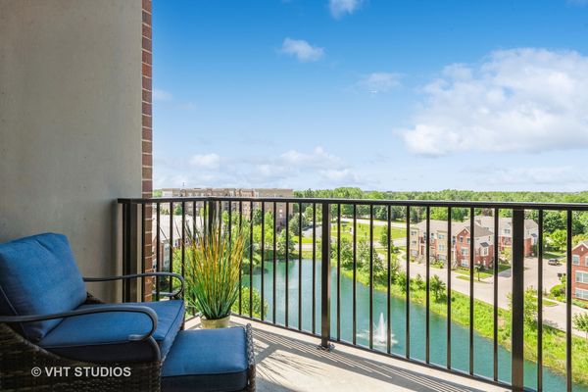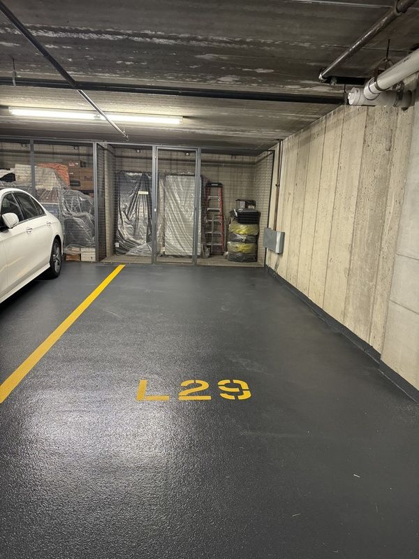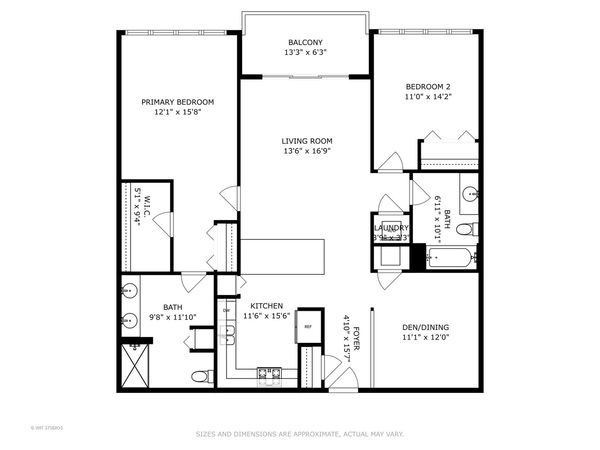1199 E Port Clinton Road Unit 702
Vernon Hills, IL
60061
About this home
Step into this meticulous penthouse condo boasting lofty 10-foot ceilings, abundant windows bathing the space in natural light, and stunning wood floors. Set in an elevator building, enjoy a maintenance-free lifestyle in a prime location. The balcony, bathed in southern sunlight, offers serene views & a picturesque pond, perfect for relaxing or entertaining. Inside, the open-concept floor plan integrates the main living area with wood flooring, complemented by chic 42" neutral cabinets in the kitchen. Stainless steel appliances, granite countertops, and a spacious breakfast bar. Adjacent to the kitchen, a generous den presents versatile possibilities, ideal for dining or a cozy retreat/office. The split bedroom layout ensures privacy, with both the primary bedroom and the second bedroom functioning as luxurious suites, each with its own full bath and ample closet space. Convenience is paramount with full-size in-unit washer and dryer and indoor heated parking included. Located in the highly sought-after Lincolnshire grade school and Stevenson High School districts, this residence offers the epitome of convenience and luxury. Enjoy strolls to nearby Starbucks and a myriad of dining options, completing the picture of effortless suburban living.
