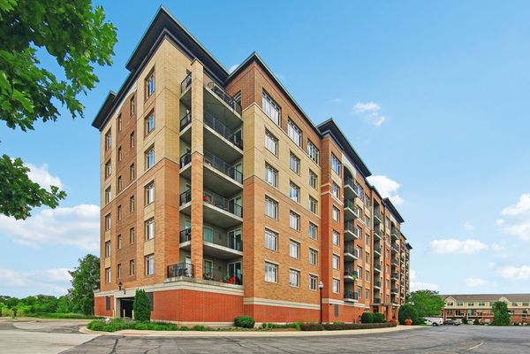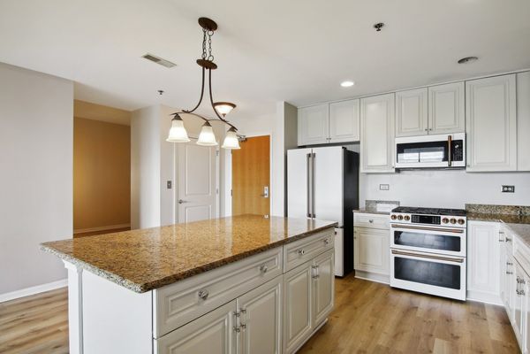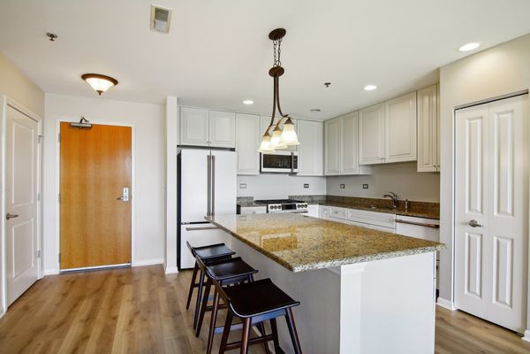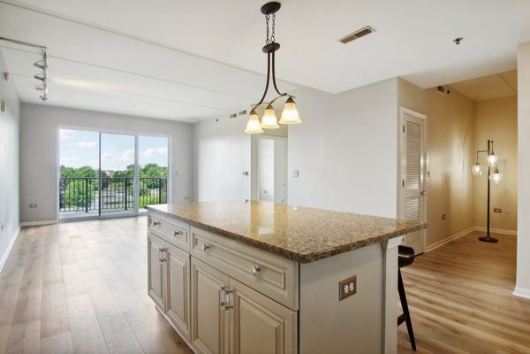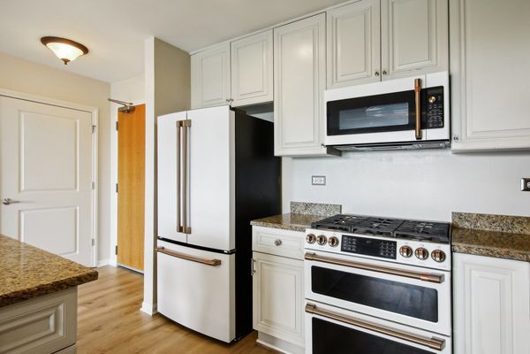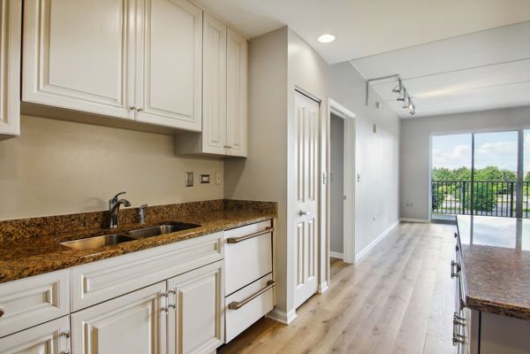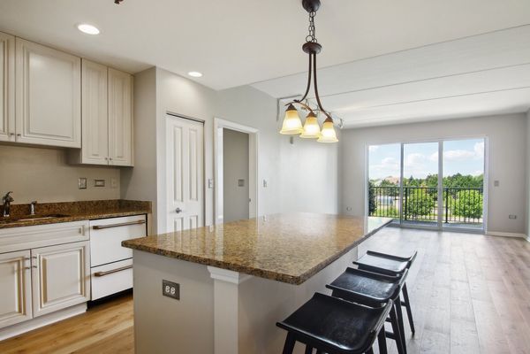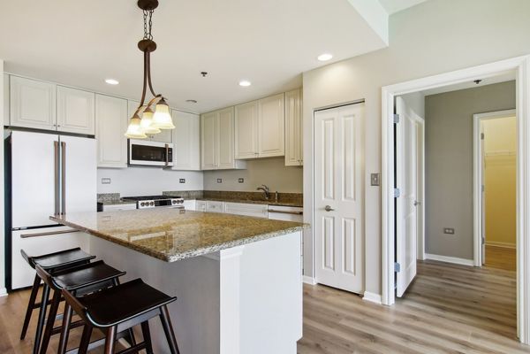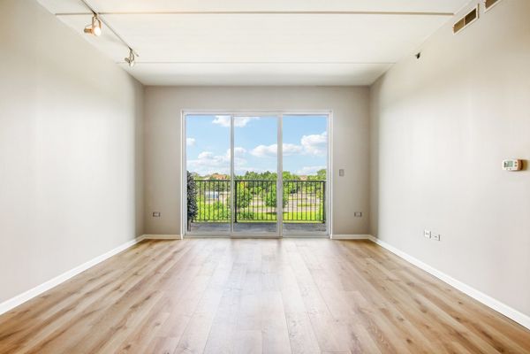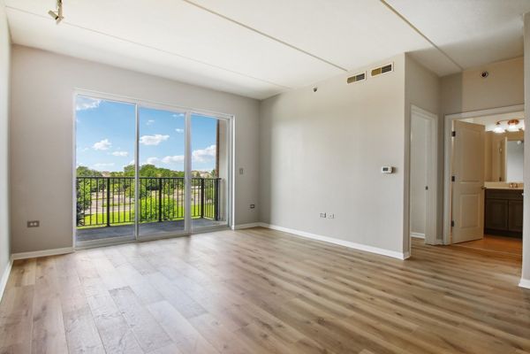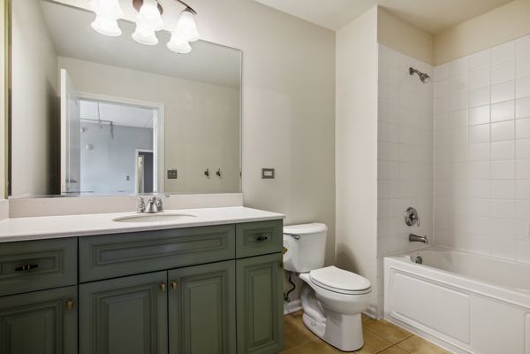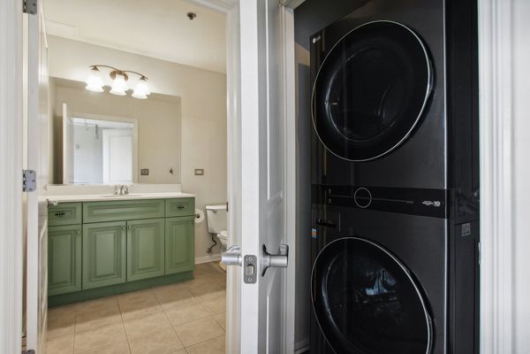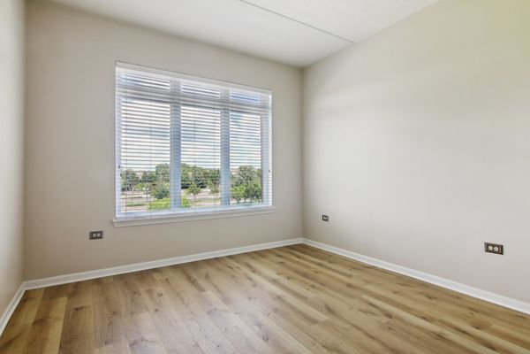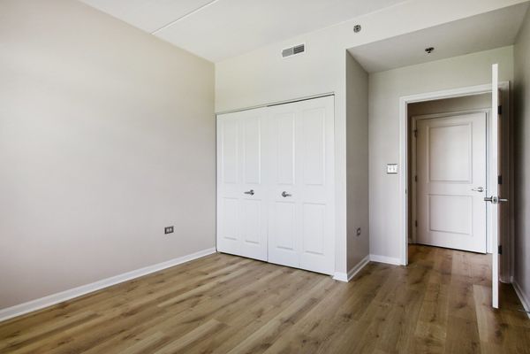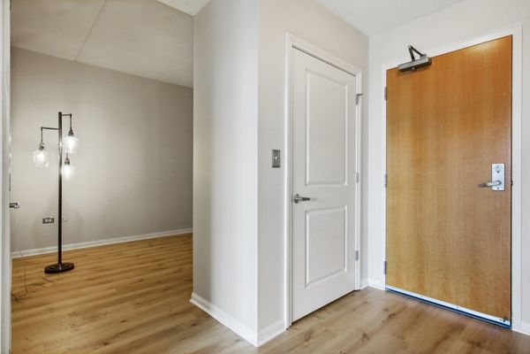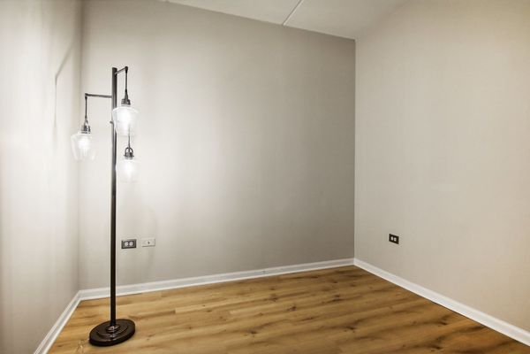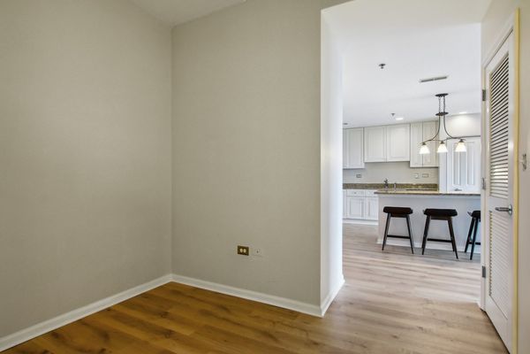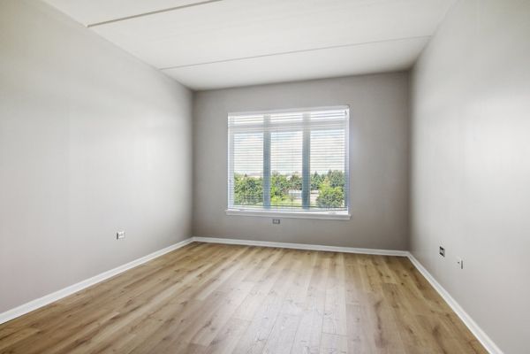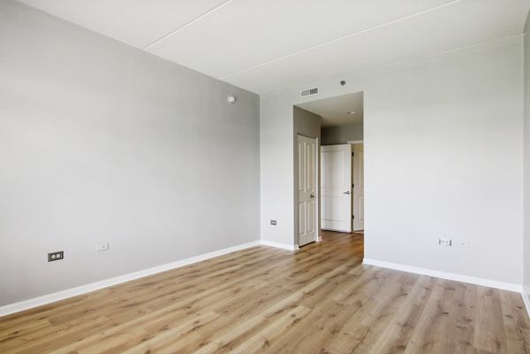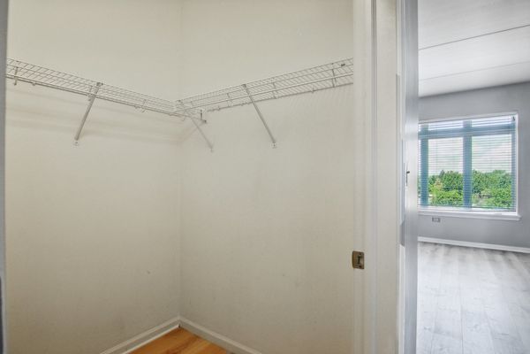1199 E Port Clinton Road Unit 307
Vernon Hills, IL
60061
About this home
Nestled within the dynamic community of Vernon Hills, this contemporary condo offers a harmonious blend of luxury and practicality. Recently updated, this residence boasts two bedrooms, two bathrooms, and a versatile additional room suitable for an office or dining area. Upon entry, new vinyl flooring sets a seamless tone throughout the expansive living spaces. The open-concept layout fosters an airy and welcoming ambiance, ideal for both relaxation and entertaining.The kitchen is a chef's delight, adorned with granite countertops and designer Cafe appliances installed in 2023 - including a double oven, a double dishwasher and a french door refrigerator. A spacious island offers ample room for meal preparation and casual dining, complemented by a deep pantry catering to all culinary storage needs. Added convenience comes in the form of a 2023 LG washer and dryer discreetly tucked away for effortless laundry care.The primary bedroom serves as a sanctuary, complete with a walk-in closet and a private en suite bathroom. The secondary bedroom is generously proportioned and includes ample closet space for impeccable organization. Step out onto the balcony to enjoy picturesque lake views, creating an idyllic setting for morning coffees or evening repose. Conveniently located, this condo places you within reach of top-rated schools, premier shopping destinations, diverse dining options, and recreational amenities. Easy access to parks, trails, and major highways ensures seamless commuting experiences. Embrace the pinnacle of modern living in this exquisite Vernon Hills condo. Arrange a personal viewing today and envision yourself at home at 1199 E Port Clinton Road.
