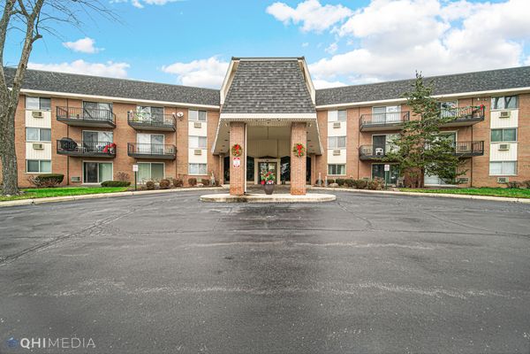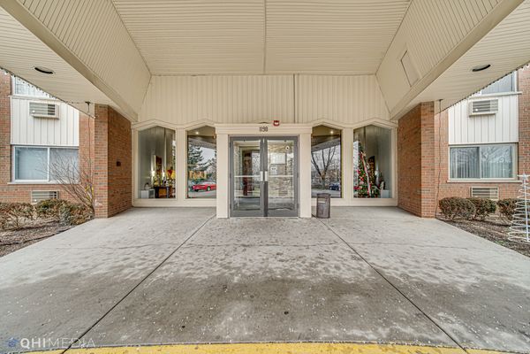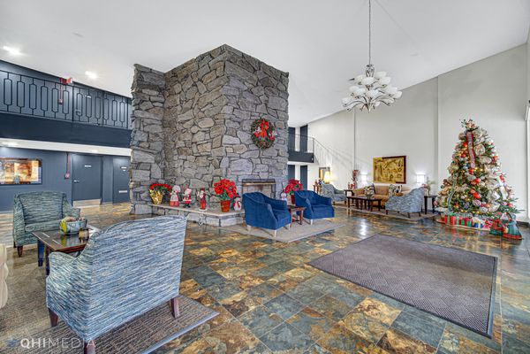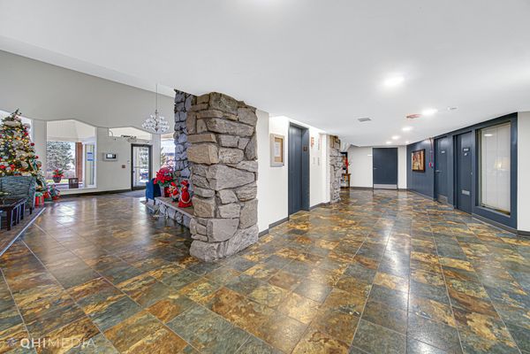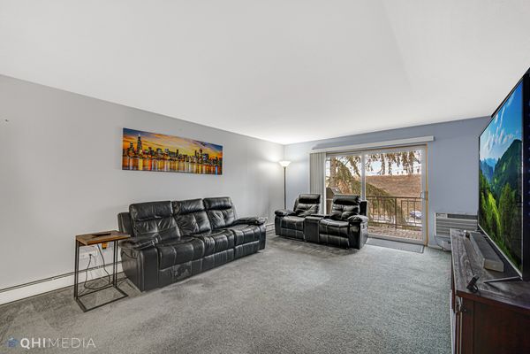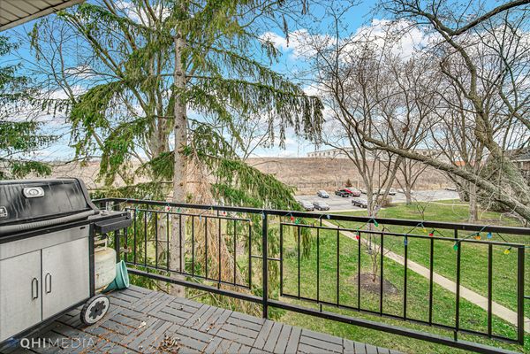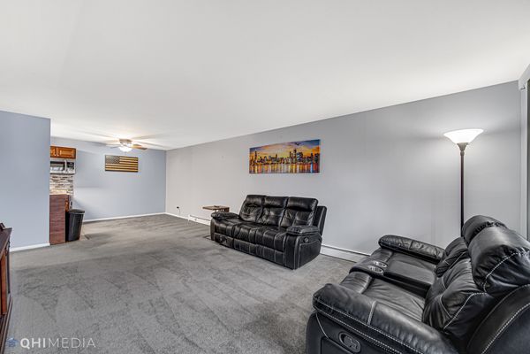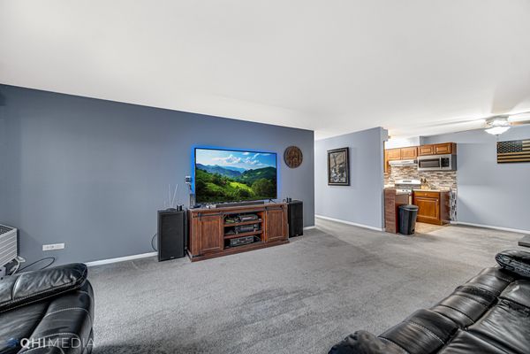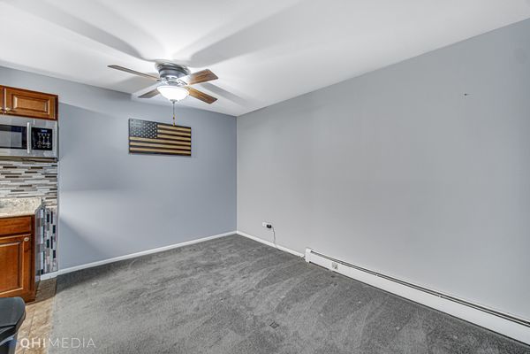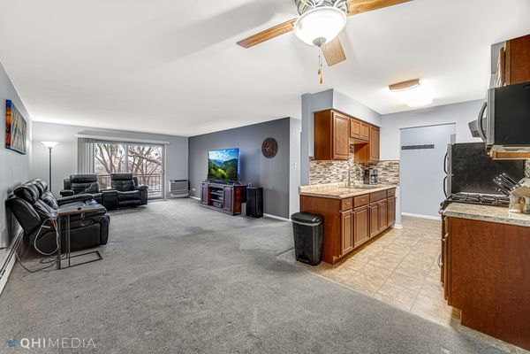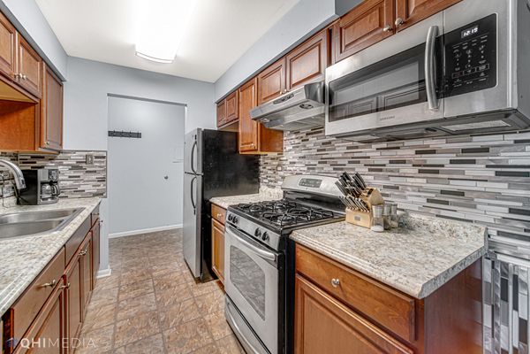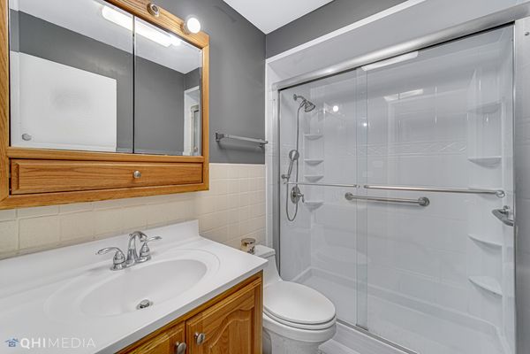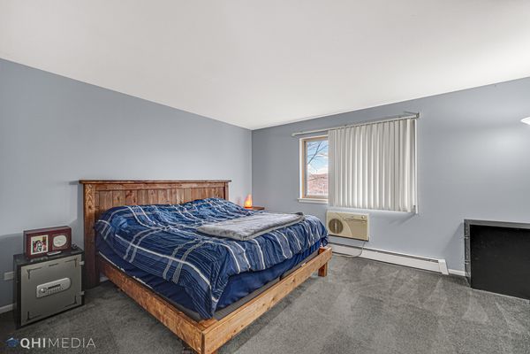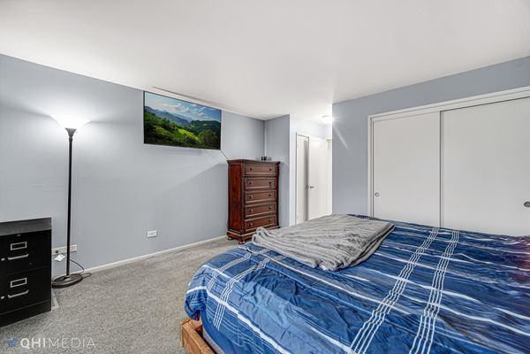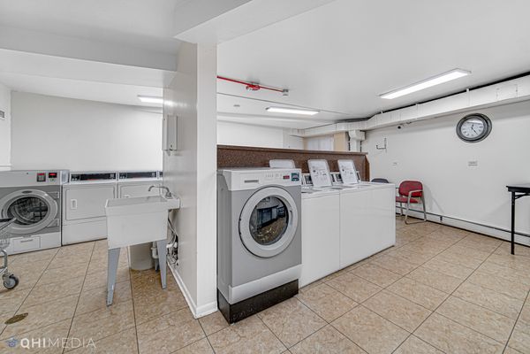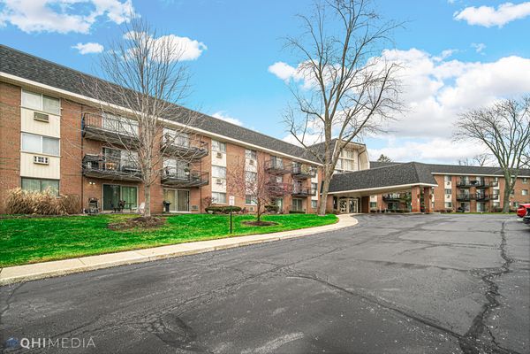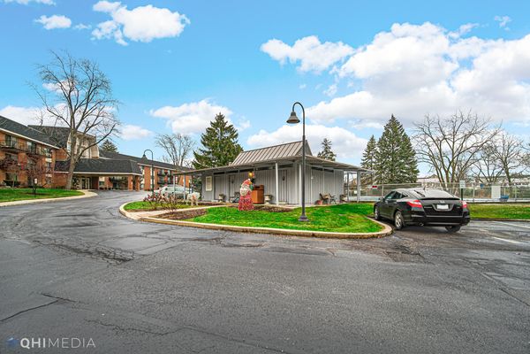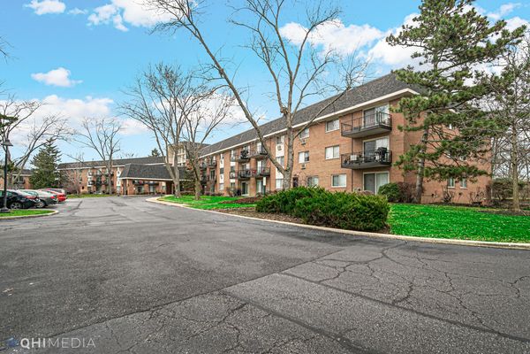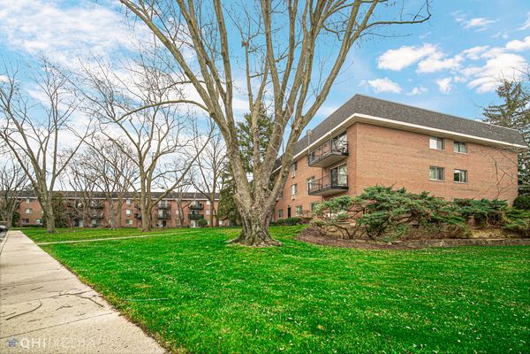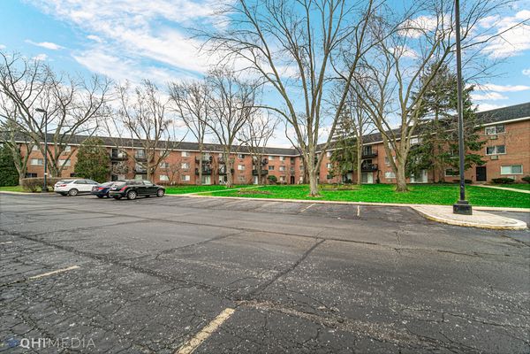1198 ROYAL GLEN Drive Unit 304A
Glen Ellyn, IL
60137
About this home
Great opportunity at the royal glen condos! Top floor 1 bed 1 bath unit with a spacious living room and peaceful balcony views. Kitchen features stainless steel appliances and flows into dining area. Unit is move-in ready! This building truly offers so much. Gym is right down the hall from unit which was remodeled in 2020. Laundry is on the 2nd floor. Library was recently remodeled in 2023. Royal Glen also offers an outdoor pool and clubhouse. Open parking with at least 2 spaces per unit. Building does offer garage parking located in the basement but there's currently a waiting list. Spots in garage rent for $55 per month. Storage locker #304 located in garage as well! Owner can apply with association to rent after 3 years of ownership. Heat, water, gas and all the wonderful amenities are included in the monthly assessment. Pets not allowed. Such a great location with grocery stores, gas stations and restaurants right around the corner! Super easy access to I-355 and I-88!
