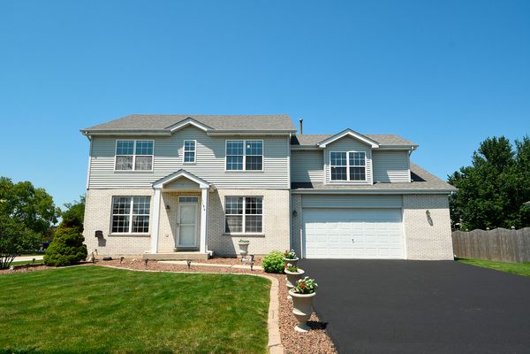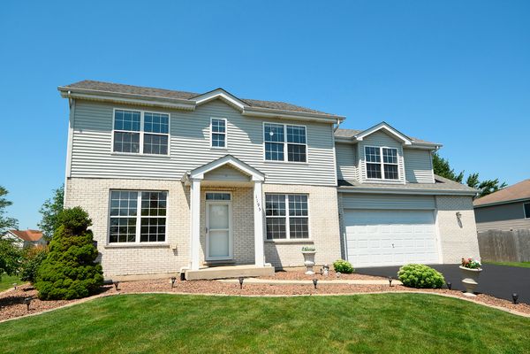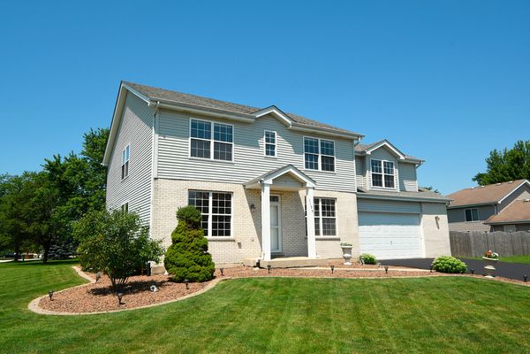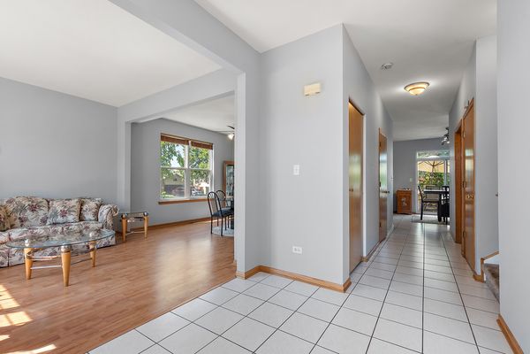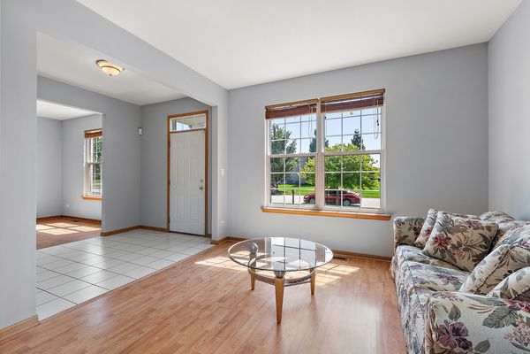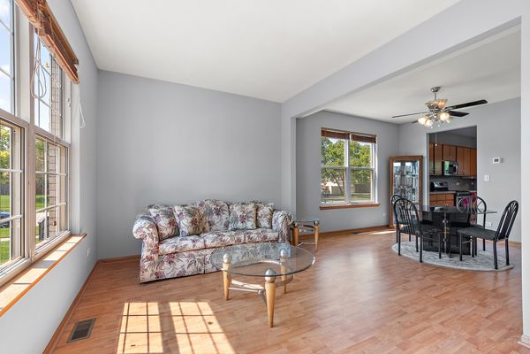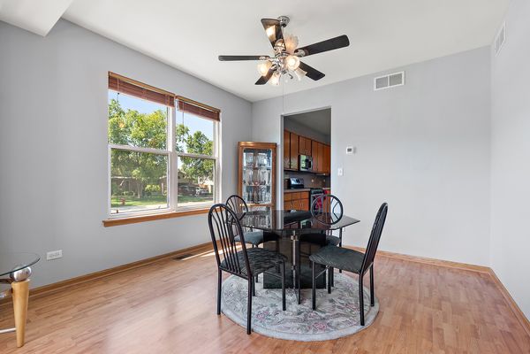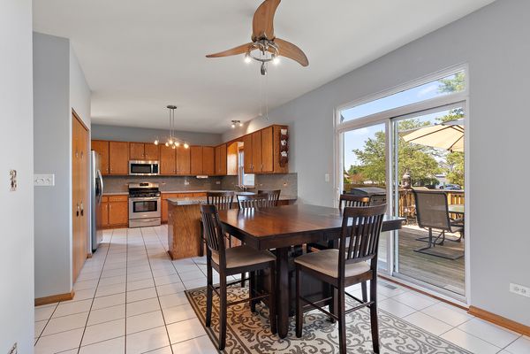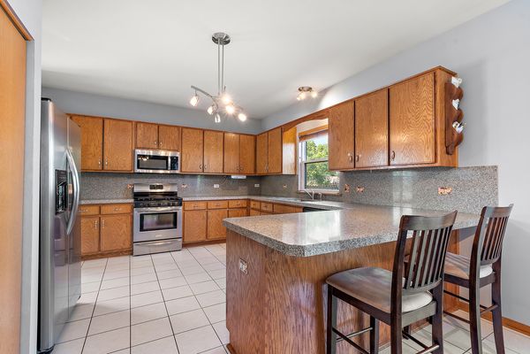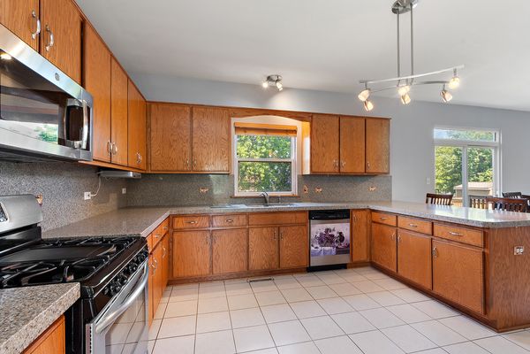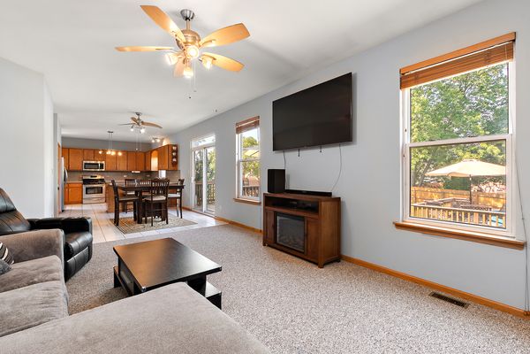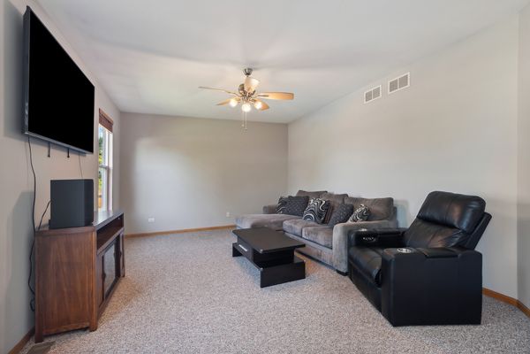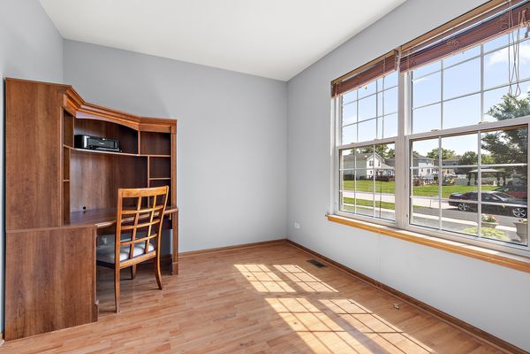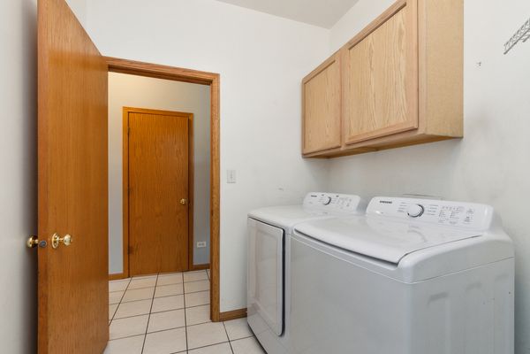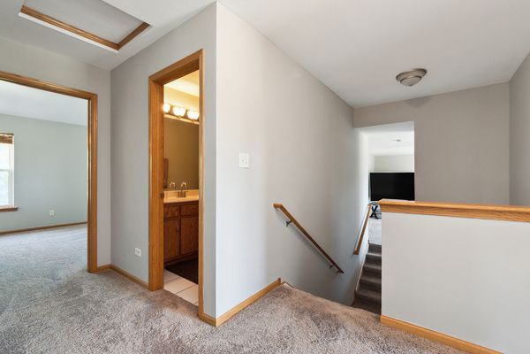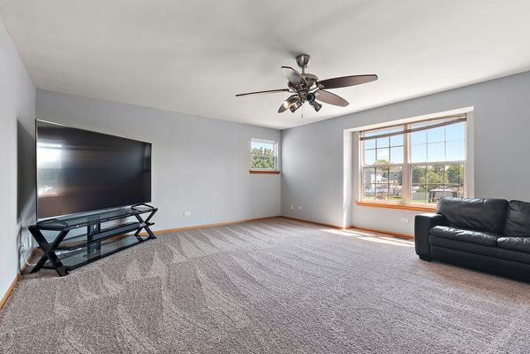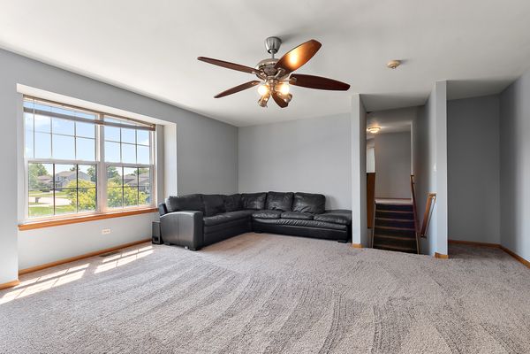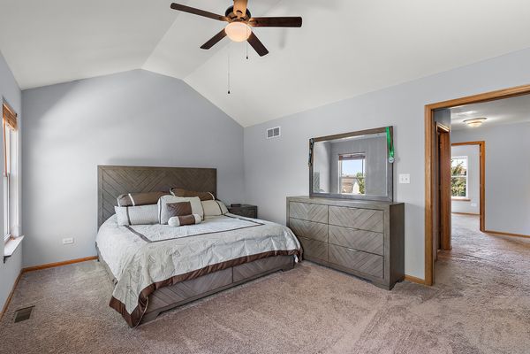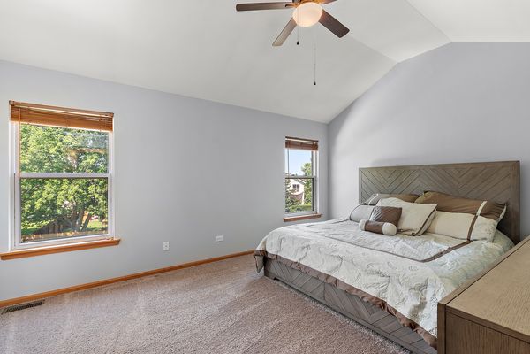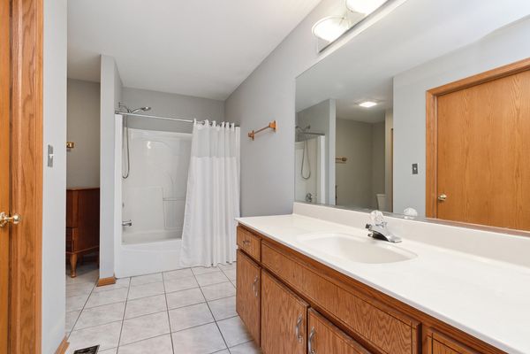1195 Ogden Road
New Lenox, IL
60451
About this home
Your search stops here! Fantastic custom built oversized two story in Liberty Square! Situated on a nicely landscaped corner lot, home features 5 bedrooms plus office or den, 3 and a half baths PLUS, an AMAZING finished basement complete with bedroom, full bath, full kitchen and a beautiful living space, great for possible related living, teen retreat, truly a fabulous extension of your living space. Want more? Check out the huge bonus room on the 2nd floor, could be perfect play area for kids, office, 2nd or 3rd recreation room, the possibilities are endless! Spacious open kitchen offers plenty of solid oak cabinetry, granite surface countertops, pantry, undermount sink and opens to family room! Master bedroom suite with private bath and 3 additional generous size bedrooms and adjacent bonus room completes the 2nd level! Enjoy the rest of the summer and get ready for fall in your fully fenced back yard complete with two-tiered deck and pool! The guys (and gals) will love the 3-car tandem garage with tons of storage and additional access to back yard! Lot's of "NEW" or newer in this home, Cedar fence 2017, all new roof 2019, AC and Furnace 2020, Pool and driveway 2023, Basement remodel and all basement appliances 2019, tankless water heater 2019, new carpet 2022. Newly painted home 2024, driveway 2023 and just freshly Seal coated! Located in a quiet and friendly neighborhood, convenient access to shopping and dining, expressways, not to mention great schools! Set your appointment today! Home is being sold as-is!
