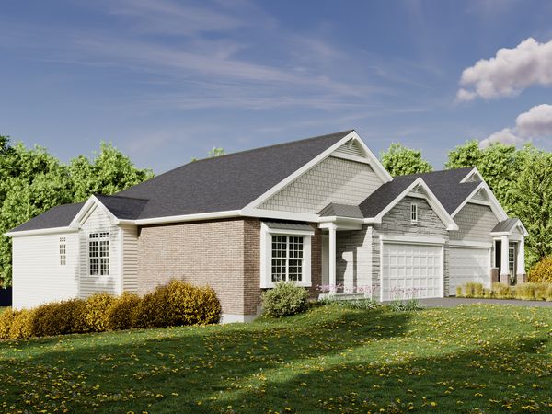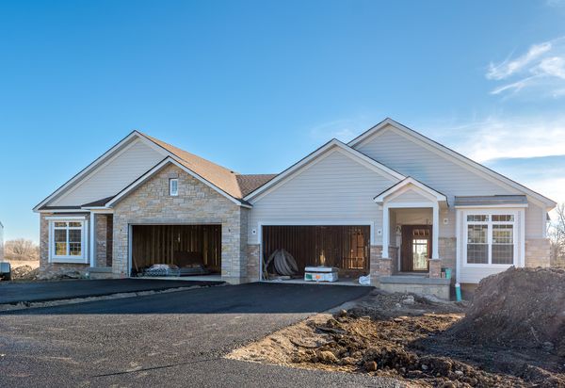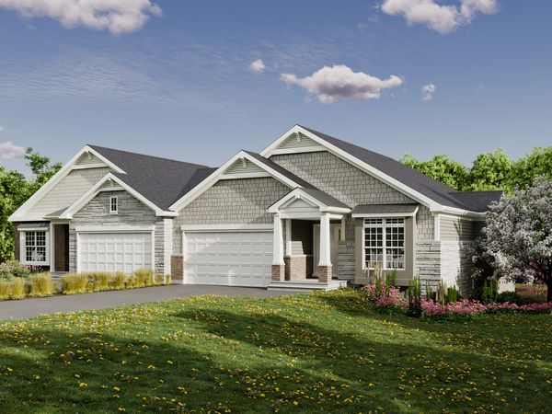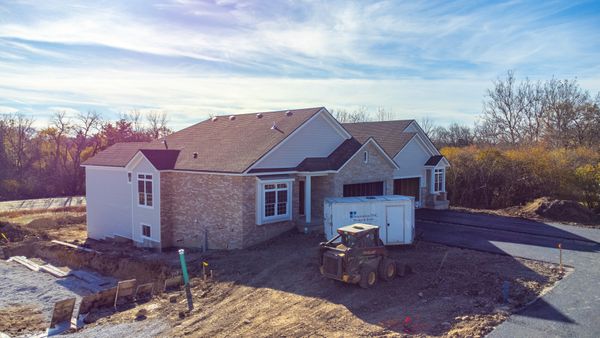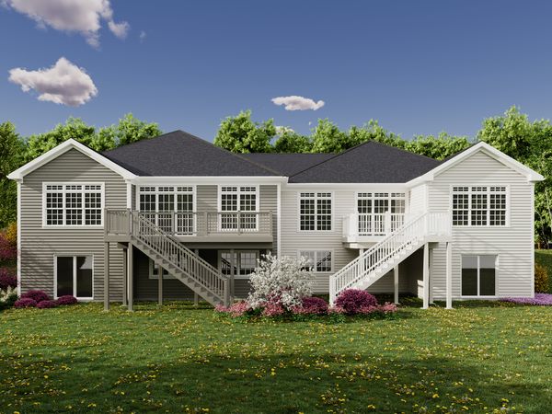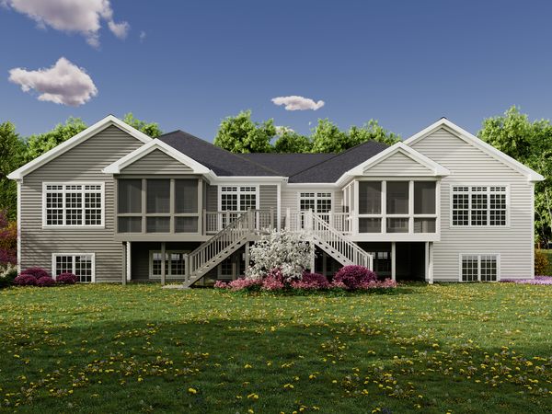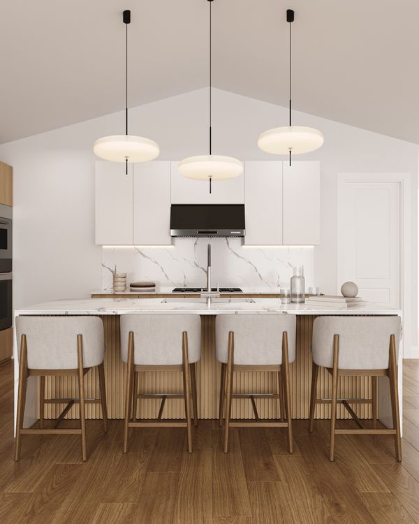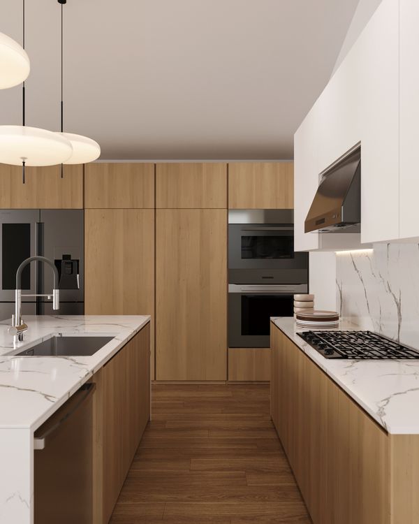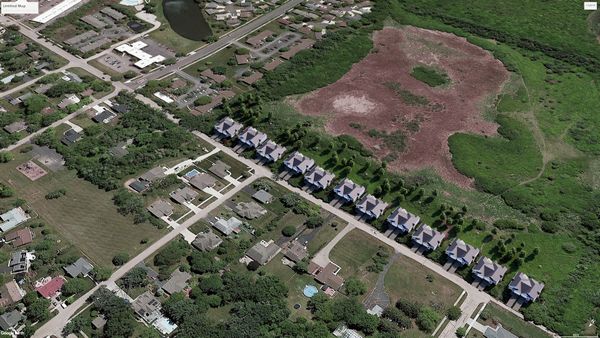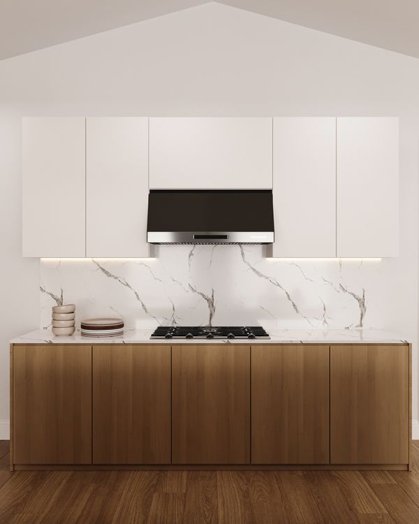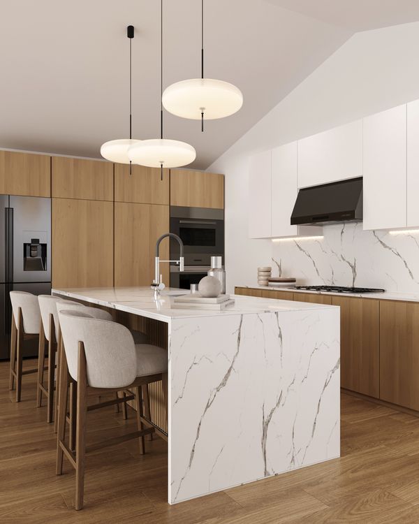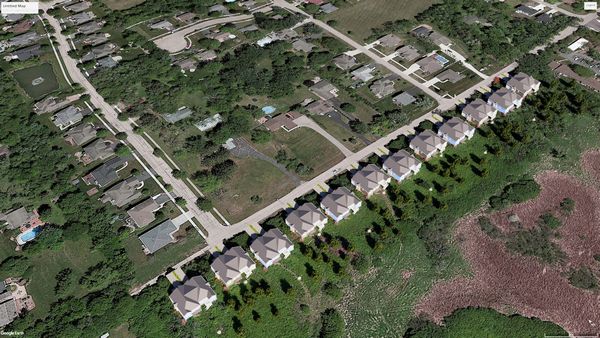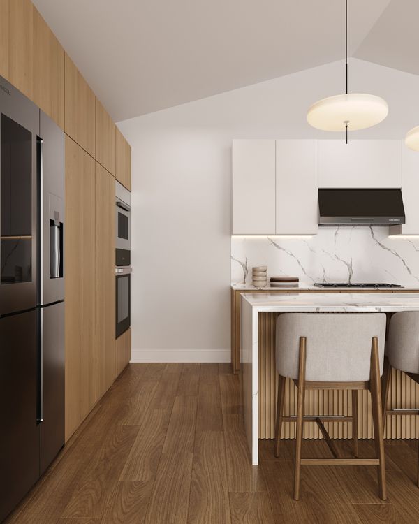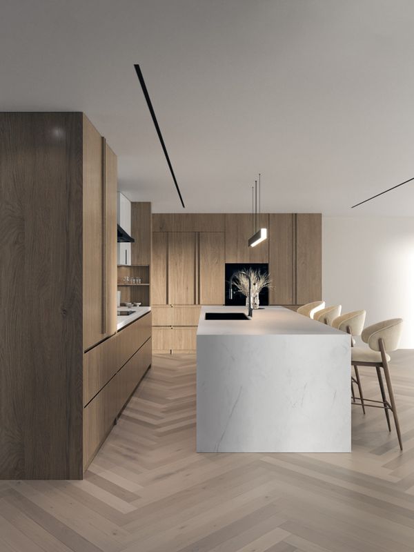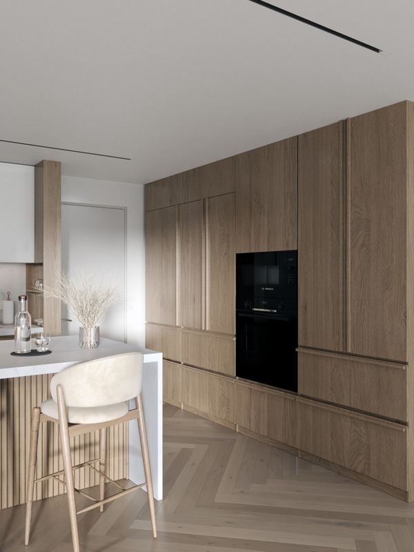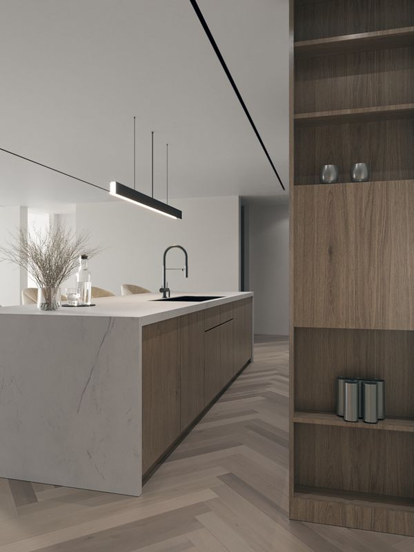1195 HONEY LAKE Road Unit 1195
Lake Zurich, IL
60047
Status:
Sold
Townhouse or Condo
2 beds
2 baths
2,200 sq.ft
Listing Price:
$560,000
About this home
New construction, 3 Model Available Semi Custom.
Property details
Interior Features
Rooms
Additional Rooms
Balcony/Porch/Lanai, Deck, Foyer, Pantry, Walk In Closet
Aprox. Total Finished Sq Ft
8600
Square Feet
2,200
Square Feet Source
Builder
Basement Description
Unfinished
Bath Amenities
Whirlpool, Separate Shower, Accessible Shower, Steam Shower, Double Sink
Basement Bathrooms
Yes
Basement
Full ,Walkout
Bedrooms Count
2
Bedrooms Possible
2
Basement Sq Ft
4200
Disability Access and/or Equipped
Yes
BelowGradeFinishedArea
2200
Fireplace Location
Living Room
Fireplace Count
1
Fireplace Details
Wood Burning, Electric, Gas Log, Gas Starter
Baths FULL Count
2
Baths Count
2
Interior Property Features
Vaulted/Cathedral Ceilings, Skylight(s), Hardwood Floors, Heated Floors, First Floor Bedroom, First Floor Laundry, First Floor Full Bath, Laundry Hook-Up in Unit, Storage, Walk-In Closet(s), Ceiling - 10 Foot, Ceiling - 9 Foot, Open Floorplan, Some Carpeting, Special Millwork, Hallways - 42 Inch, Pantry
Total Rooms
5
Floor Level
1
room 1
Type
Foyer
Level
Main
Dimensions
20X5
Flooring
Hardwood
room 2
Type
Pantry
Level
Main
Dimensions
15X10
Flooring
Hardwood
room 3
Type
Walk In Closet
Level
Main
Dimensions
15X10
Flooring
Hardwood
room 4
Type
Balcony/Porch/Lanai
Level
Main
Dimensions
20X15
Flooring
Wood Laminate
room 5
Type
Deck
Level
Main
Dimensions
20X12
Flooring
Other
room 6
Level
N/A
room 7
Level
N/A
room 8
Level
N/A
room 9
Level
N/A
room 10
Level
N/A
room 11
Type
Bedroom 2
Level
Main
Dimensions
13X13
Flooring
Hardwood
room 12
Type
Bedroom 3
Level
N/A
room 13
Type
Bedroom 4
Level
N/A
room 14
Type
Dining Room
Level
Main
Dimensions
15X11
Flooring
Hardwood
Window Treatments
Bay Window(s)
room 15
Type
Family Room
Level
N/A
room 16
Type
Kitchen
Level
Main
Dimensions
23X12
Flooring
Hardwood
Window Treatments
None
room 17
Type
Laundry
Level
Main
Dimensions
10X8
Flooring
Hardwood
room 18
Type
Living Room
Level
Main
Dimensions
22X38
Flooring
Hardwood
Window Treatments
Insulated Windows, Skylight(s)
room 19
Type
Master Bedroom
Level
Main
Dimensions
17X15
Flooring
Hardwood
Bath
Full
Virtual Tour, Parking / Garage, Exterior Features, Multi-Unit Information
Age
NEW Under Construction
Approx Year Built
2024
Parking Total
4
Accessibility Features
Two or More Access Exits, Door Width 32 Inches or More, Hall Width 36 Inches or More, Stair Lift, Pocket Door(s), Swing In Door(s), Lever Door Handles, Entry Slope less than 1 foot, Flashing Doorbell, Flooring Modifications, Bath Grab Bars, Grab Bars Throughout, Hearing Modifications, Kitchen Modifications, Low Bathroom Mirrors, Low Closet Rods, Lower Fixtures, Lowered Light Switches, Modified Wall Outlets, Main Level Entry, No Interior Steps, Other Main Level Modifications, Disabled Parking, Ramp - Main Level, Roll-In Shower, Thresholds less than 5/8 of an inch, Wheelchair Accessible, Wheelchair Adaptable, Wheelchair Height Mailbox, Wheelchair Height Shelves, Wheelchair Modifications, Wheelchair Ramp(s), Accessible Common Area, Ceiling Track
Driveway
Asphalt
Existing Basement/Foundation
Yes
Exposure
North,South
Exterior Building Type
Brick,Stone
Exterior Property Features
Balcony, Deck, Patio, Porch, Stamped Concrete Patio, Brick Paver Patio, Other
Foundation
Concrete Perimeter
Garage Details
Garage Door Opener(s), Heated, 7 Foot or more high garage door
Parking On-Site
Yes
Garage Ownership
Owned
Garage Type
Attached
Parking Spaces Count
2
Parking Features
Zoned Permit
Garage On-Site
Yes
Parking Ownership
Owned
Parking
Garage,Space/s
Roof Type
Asphalt
MRD Virtual Tour
None
School / Neighborhood, Utilities, Financing, Location Details
Air Conditioning
Central Air
Area Major
Hawthorn Woods / Lake Zurich / Kildeer / Long Grove
Corporate Limits
Lake Zurich
Directions
From RT 12/RT 22, head north on Rt 12. Turn left onto Honey Lake Rd. Since it's a new construction, it may not show up on the map. Please text Developer Projades
Electricity
Circuit Breakers, 200+ Amp Service
Equipment
Humidifier, TV-Cable, Ceiling Fan(s)
Green Supporting Documents
N
Green Features
Water Heater
Energy/Green Building Rating Source
Energy Star Homes
Elementary School
Seth Paine Elementary School
Elementary Sch Dist
95
Heat/Fuel
Natural Gas
High Sch
Lake Zurich High School
High Sch Dist
95
Water
Public
Jr High/Middle School
Lake Zurich Middle - N Campus
Jr High/Middle Dist
95
Township
Ela
Property / Lot Details
Lot Dimensions
0.18
Lot Description
Landscaped, Park Adjacent, Wooded, Infill Lot, Sidewalks, Streetlights
Main Sq Ft
2200
NewConstructionYN
Yes
Number of Stories
1
Other Structures
Gazebo
Ownership
Fee Simple
Number Of Units in Building
1
Total Finished/Unfinshed Sq Ft
10800
Total Sq Ft
6400
Type Attached
Other
Property Type
Attached Single
Unfinished Basement Sq Ft
2000
Unfinished Lower Sq Ft
200
Upper Sq Ft
2200
Financials
Financing
Conventional
Investment Profile
Residential
Tax/Assessments/Liens
Master Association Fee($)
$250
Association Amenities
Sundeck, Spa/Hot Tub, Skylights
Frequency
Monthly
Master Association Fee
No
Assessment Includes
Parking, Insurance, Lawn Care, Snow Removal, Other
Master Association Fee Frequency
Not Required
PIN
14191010970000
Special Assessments
N
Taxes
$10,000
Tax Exemptions
None
Tax Year
2022
$560,000
Listing Price:
MLS #
12035012
Investment Profile
Residential
Listing Market Time
102
days
Basement
Full ,Walkout
Number of Units in Building
1
Type Attached
Other
Parking
Garage,Space/s
List Date
04/20/2024
Year Built
2024
Request Info
Price history
Loading price history...
