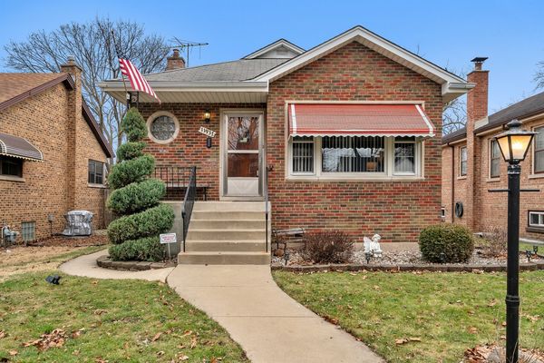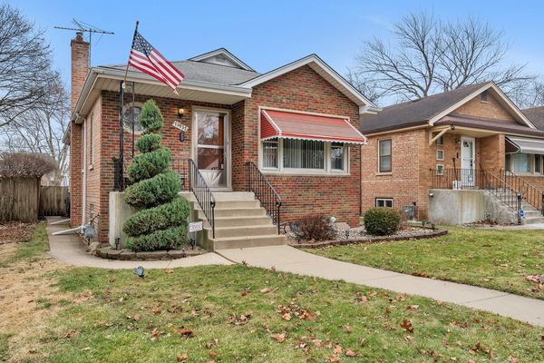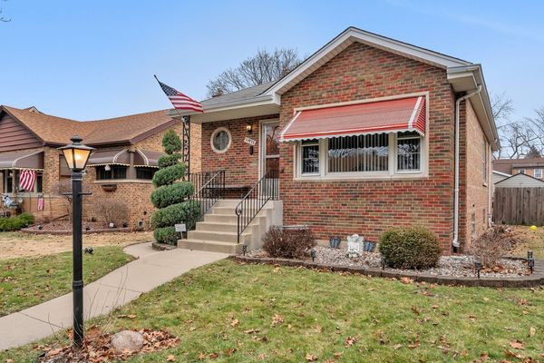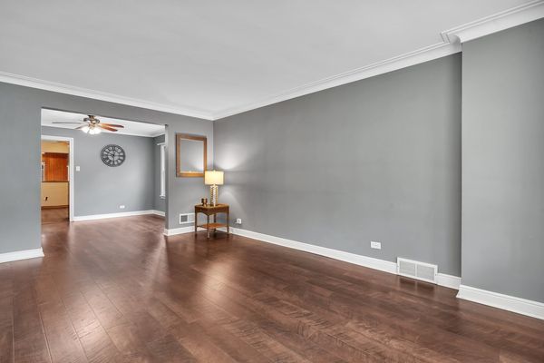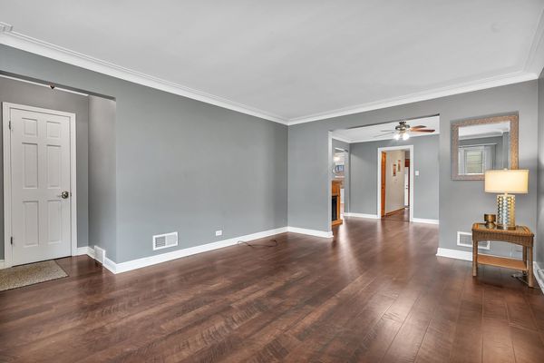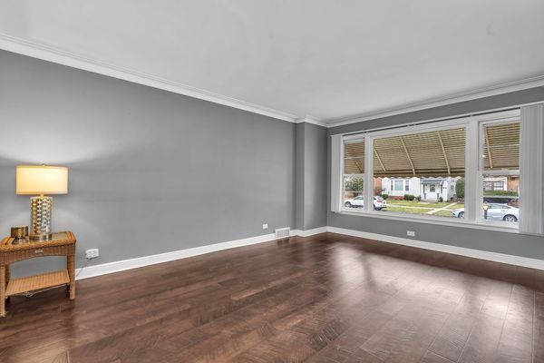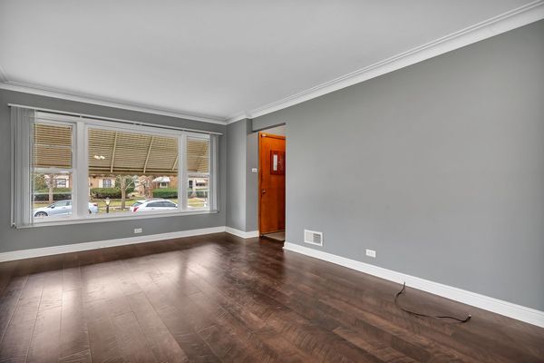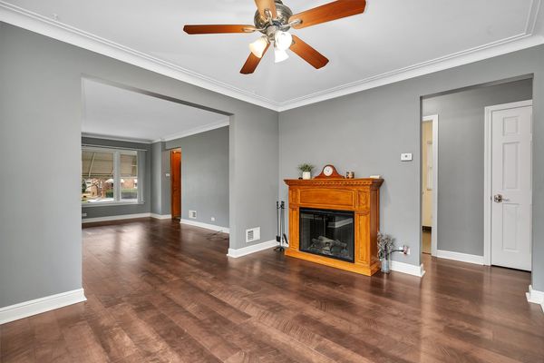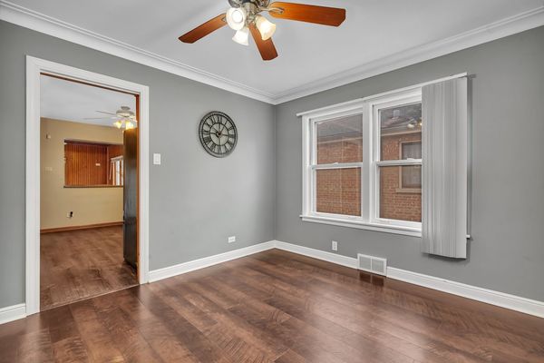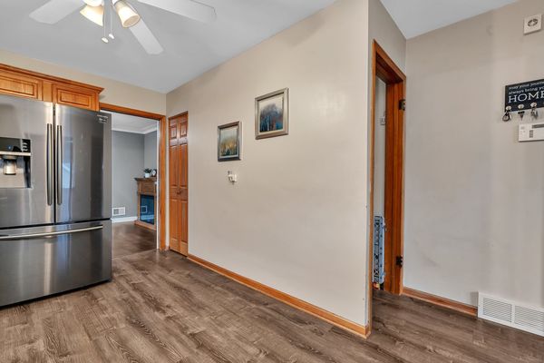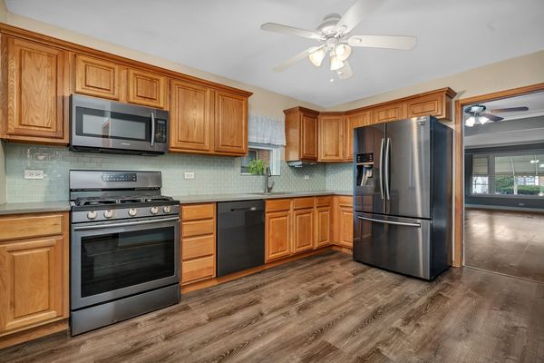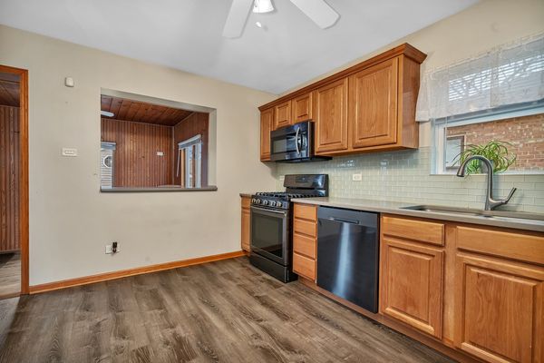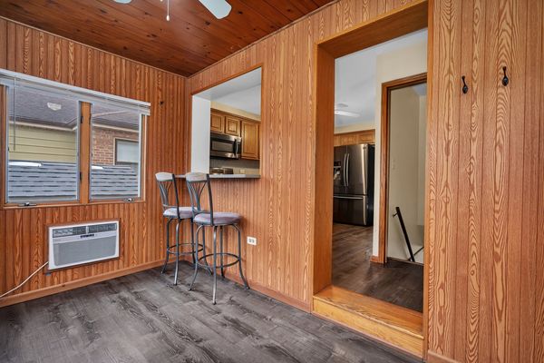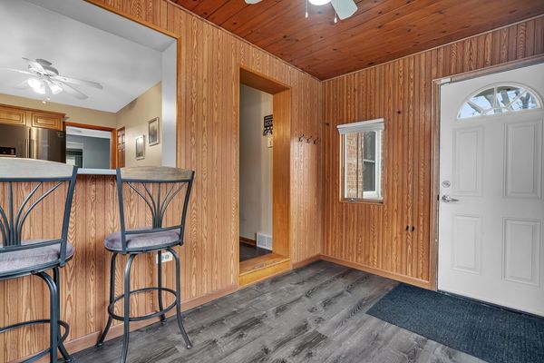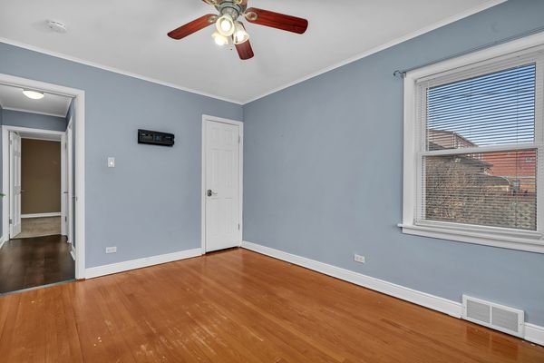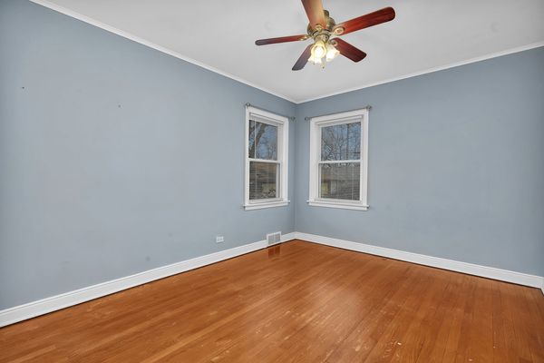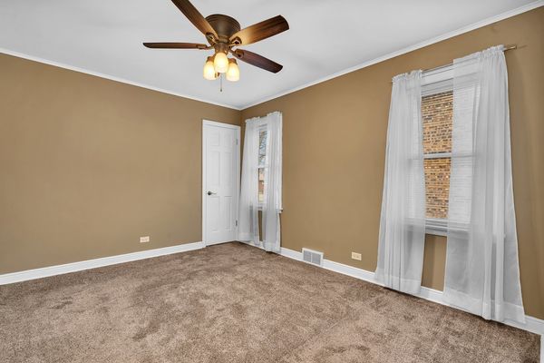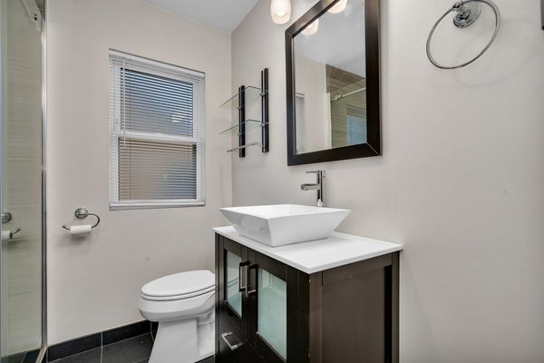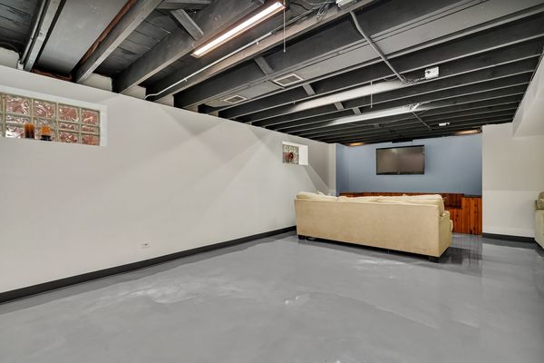11937 Greenwood Avenue
Blue Island, IL
60406
About this home
WELCOME HOME to this beautifully updated, low maintenance ranch home. You will not be disappointed! So many updates have been done here which makes this home completely move in ready for years to come. The spacious living room features original cove molding & beautiful water resistant wood laminate flooring that flows effortlessly into the dining room & throughout the hallway leading to the bedrooms. The kitchen has been remodeled featuring gorgeous LVP flooring, stone counters, mini subway tile backsplash, black stainless appliances & a wall cut out to the back room addition w/ a pass through counter / eating area, giving that open concept feel, making the space bigger & brighter. The updated bathroom on the main level features newer tile floor, vanity, fixtures & a gorgeous oversized walk in tile shower for that spa like feel. You will love all the space the FULL finished basement has to offer. You can do so much down here! The newly refinished epoxy floor was professionally done in 2023, easy to clean & paired w/ the exposed painted ceiling it gives the entire space a fun industrial vibe. This is the perfect space for entertaining! The full bathroom down here is an added bonus! You also have an extra large laundry room, a utility/ storage room & another room for either an office, home gym, play room, storage, glorified pantry, etc, etc .... whatever you need it for! With access to the backyard from down here you have the added convenience of easy in and out. The pool (2007) has a newer pump (only 4 years old) & the liner is only 2 years old. All equipment stays, along w/ the outdoor storage shed. The fully fenced in yard also has a concrete patio w/ easy access to the HEATED, 2 car garage & concrete pad for parking 1 car. Convenient location to local restaurants, bars, shopping, easy interstate access & very convenient to public transportation as well. I could go on & on. Simply stated, this one has it all! Move in ready & therefore, being sold AS-IS.
