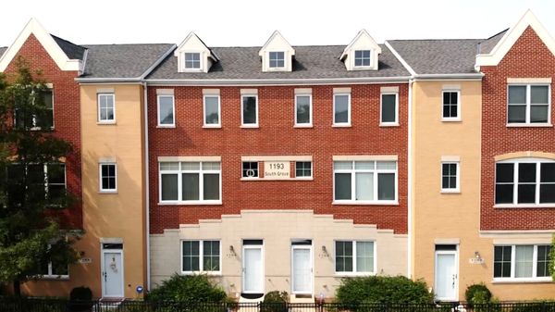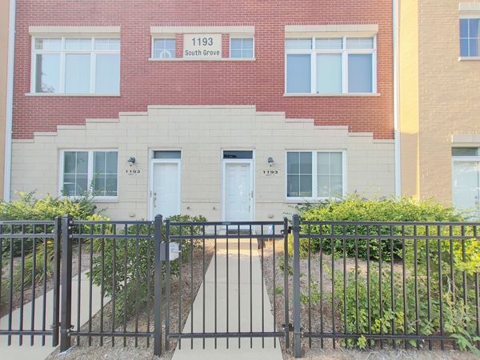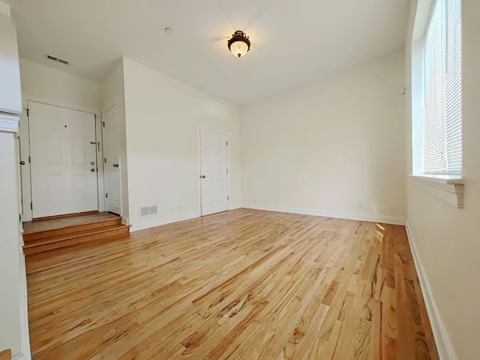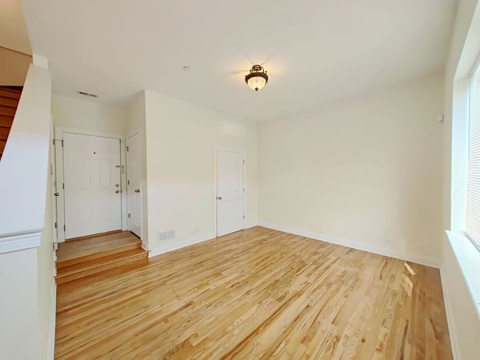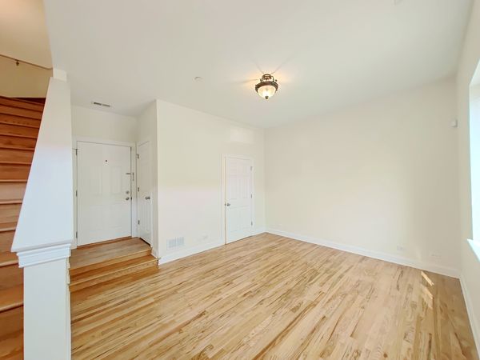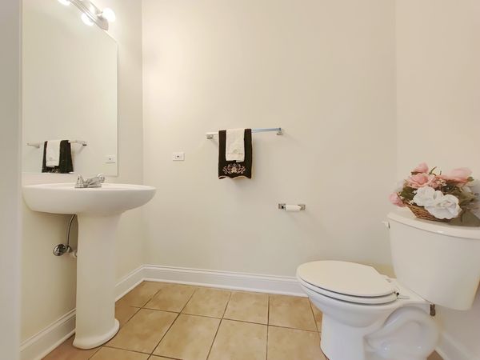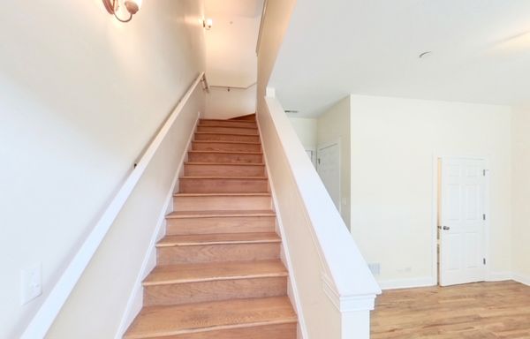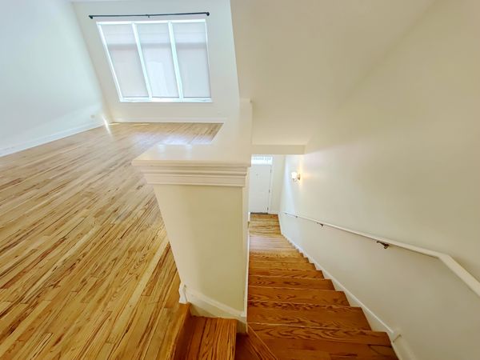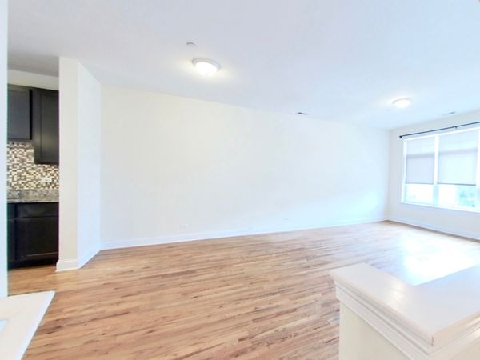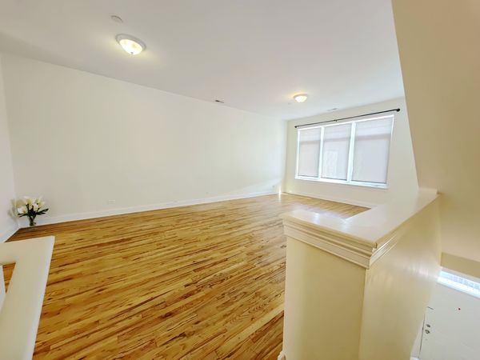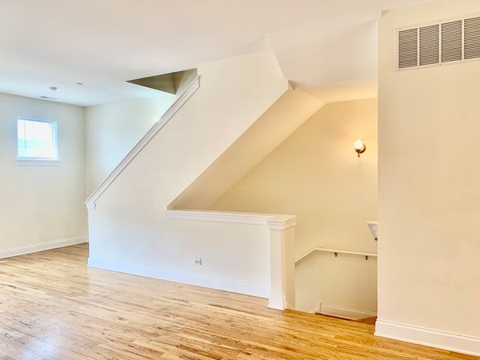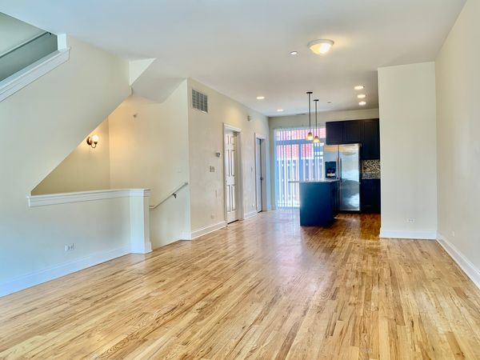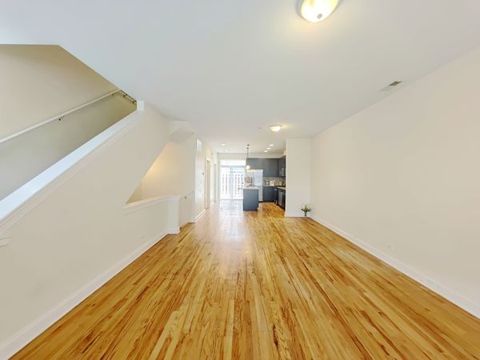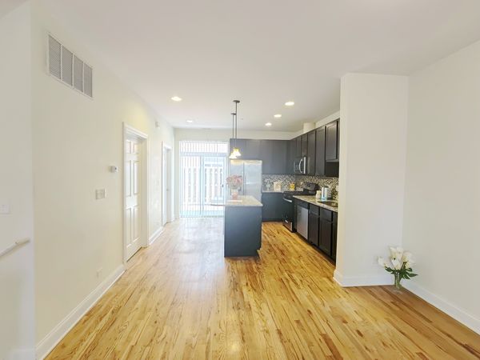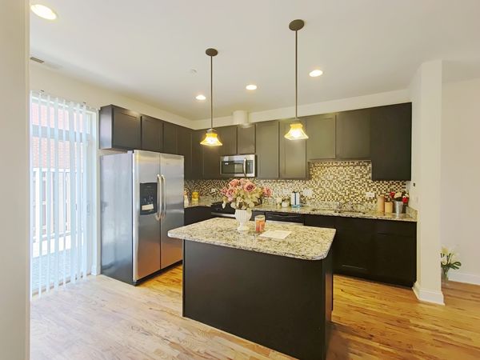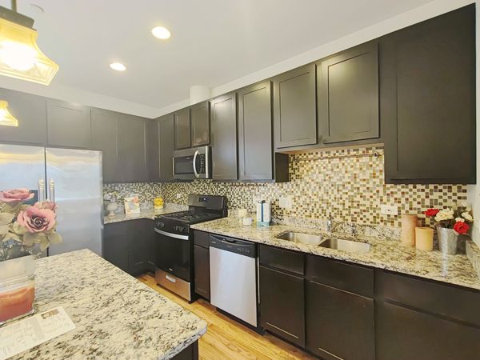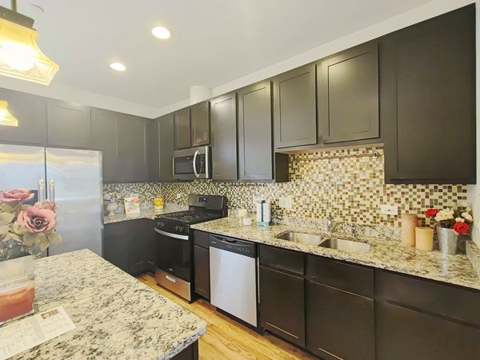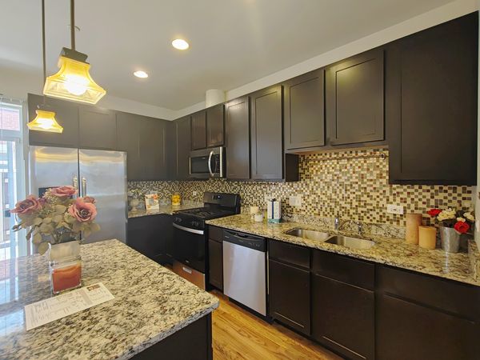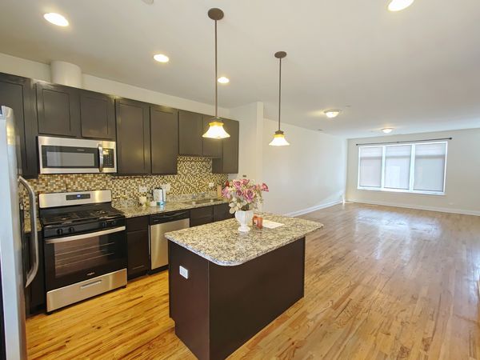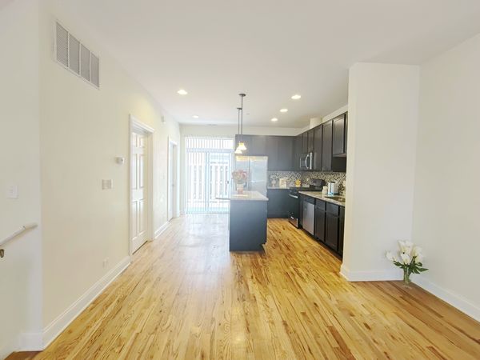1193 S Grove Avenue Unit 3
Oak Park, IL
60304
About this home
Unbeatable location! A desirable Garden Grove townhouse in Oak Park offers 2 bedrooms 2.1 bathrooms with 2 car attached garage and perfect terrace! Through the nature light inviting, to the comfortable first floor family room, the hardwood floors flowing through first and second level made the house more open and bright! The second floor has living room, dining room, connected to the kitchen, a spacious space infused with joy! Cook for plenty in the well appointed kitchen with 42" cabinetry, granite counters, trendy backsplashes, gourmet stainless steel appliances(microwave 2020, new stove 2023), and a perfect island! Entertain in the terrace enjoying your own designed flowers or veggie garden! Two good size bedrooms with two full bathrooms at third floor, BRAND NEW CARPETS just installed in days! The master bedroom has an additional small relaxation area for reading and watching TV. The master bathroom has a double sink and right size shower. Both bathrooms have granite coutertops and tile walls. One block to Lincoln elementary! Walking distance about 13 minutes (per Google map) to Blue line! Conveniently close to schools, train stations, restaurants, parks, shoppings, and highways! Welcome Home!
