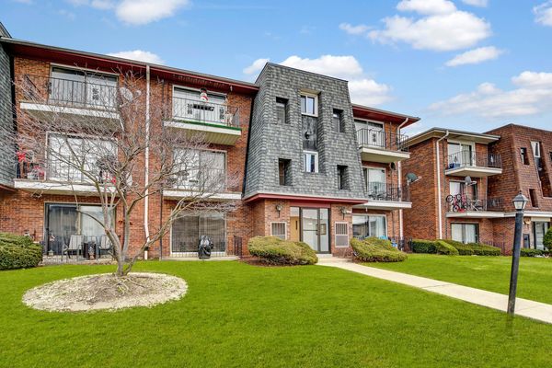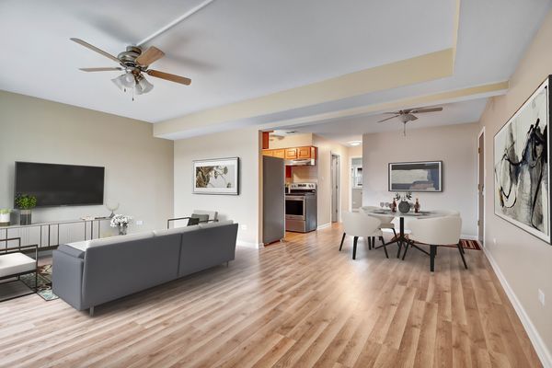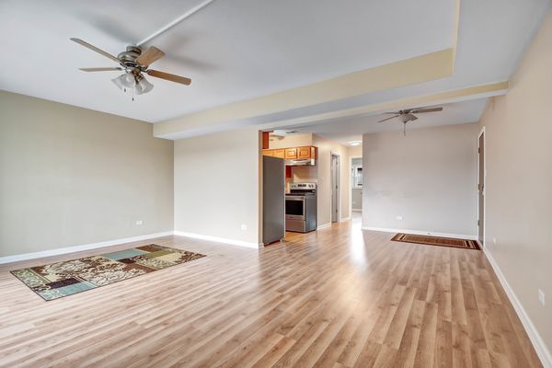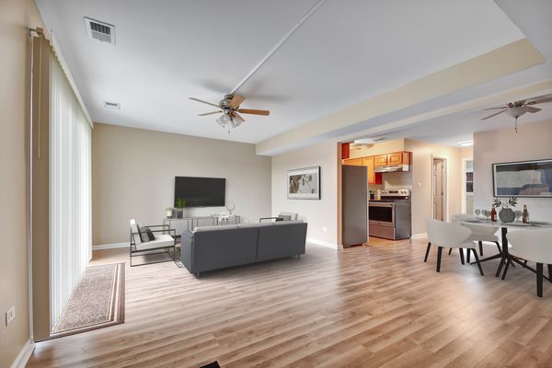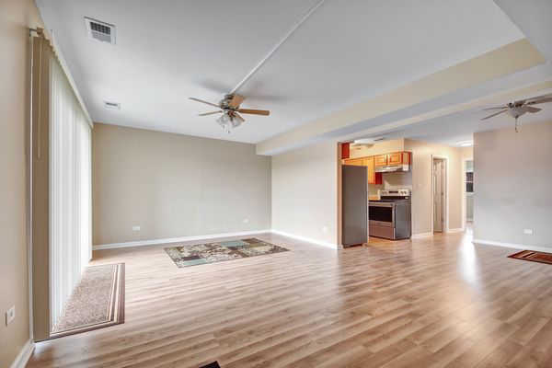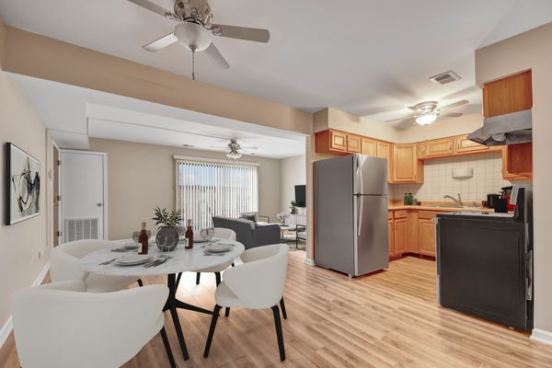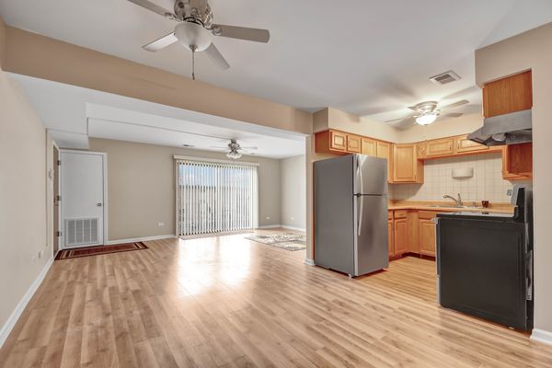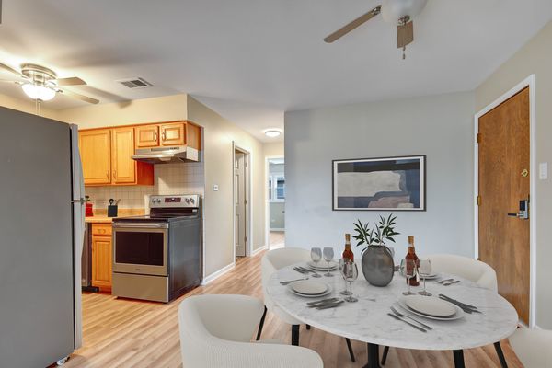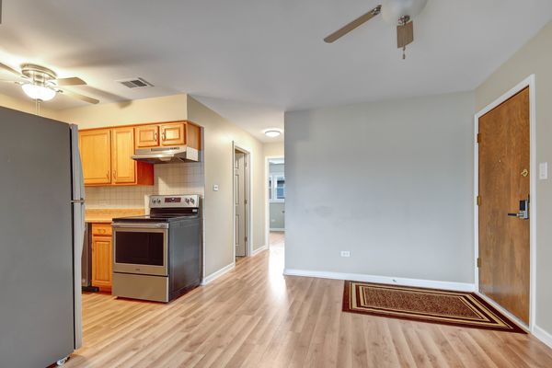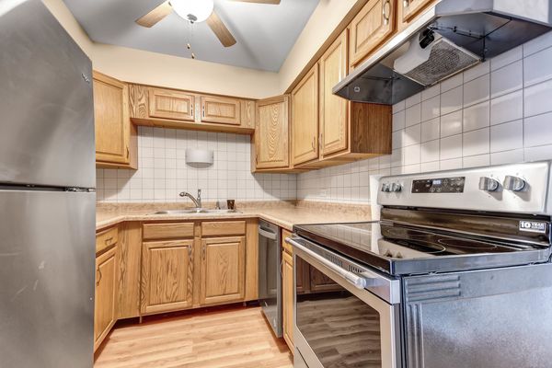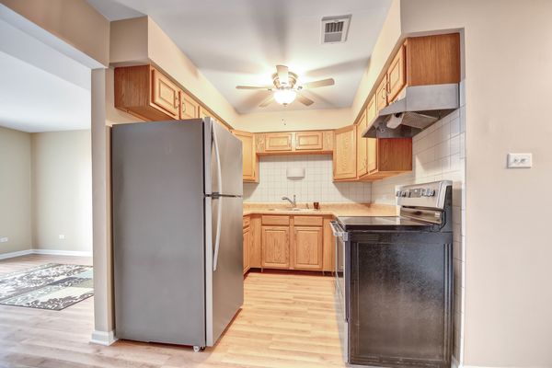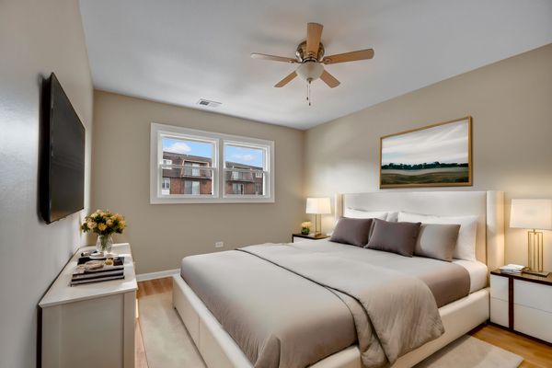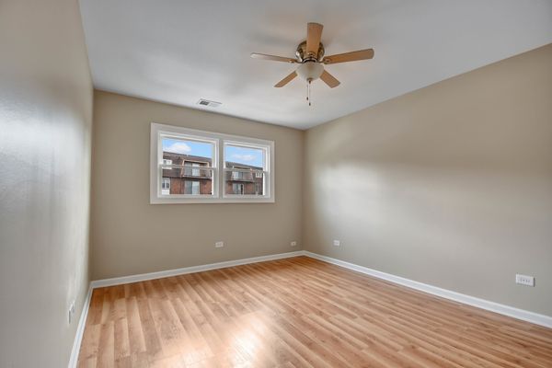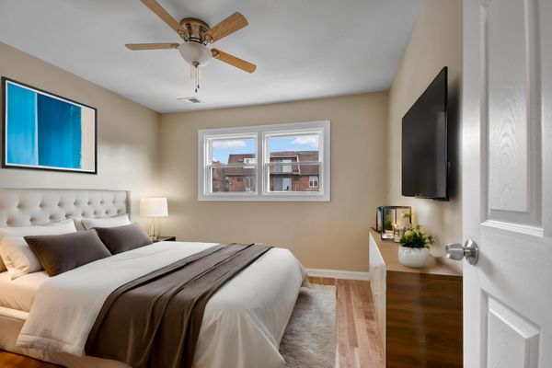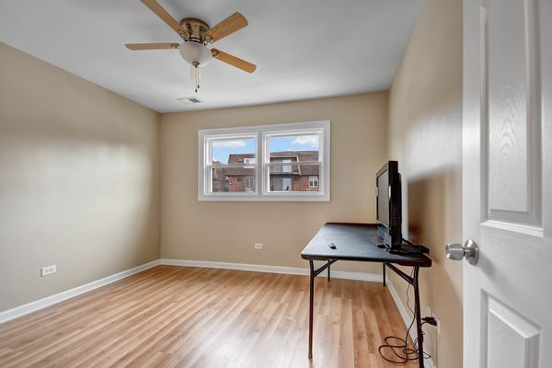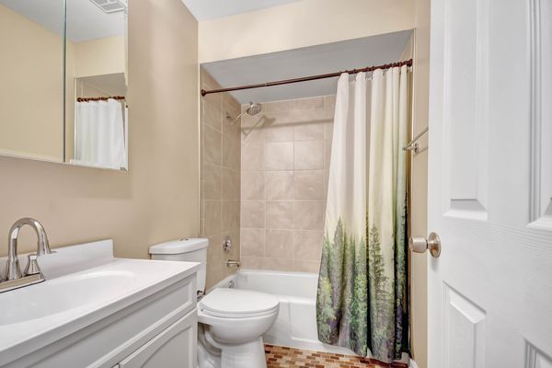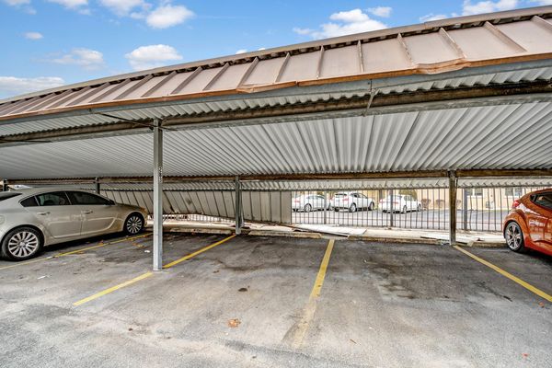11915 S Lawndale Avenue Unit 2B3
Alsip, IL
60803
About this home
***1st Buyer's financing just got denied so if you missed 1st time here is your 2nd chance***The The clock is ticking, so don't let time run out on this special buy. Excitingly economical, this convenient yet secure 2nd-floor condo comes with a beautiful, move-in-ready updated interior and a convenient carport. Step inside and discover a freshly painted interior with brand new laminate flooring, complete with premium underlayment. The modern white trim & doors throughout add a fresh touch. The large, relaxing living room features a sliding door to the balcony, seamlessly flowing into the ample dining area, open to the efficiently designed U-shaped kitchen. The kitchen features newer cabinets, a brand new Maytag sleek-flat-top electric stove, and a brand new Whirlpool stainless steel refrigerator and dishwasher. Both good-size bedrooms come with brand new windows, and the bathroom has been nicely completely updated with a new toilet, vanity, tile work, and fixtures. In 2020, a Magic Pack Electric Furnace & Air combo with a new thermostat and warranty was installed. The unit is also equipped with its own new Rheem electric hot water tank. Additionally, all new light fixtures, ceiling fans, electrical outlets, and switches have been added throughout. Storage space is abundant with new shelving installed in the pantry, linen closet, and bedrooms. The building also has a large common laundry area, with each unit having its own lockable storage. Perfect for owner-occupiers only, as the association doesn't permit rentals-except to family members. The unit is easy to view and ready for a fast closing, ensuring immediate enjoyment. Schedule your private viewing now before it's gone! (Please note that current taxes reflect no homeowner exemptions)
