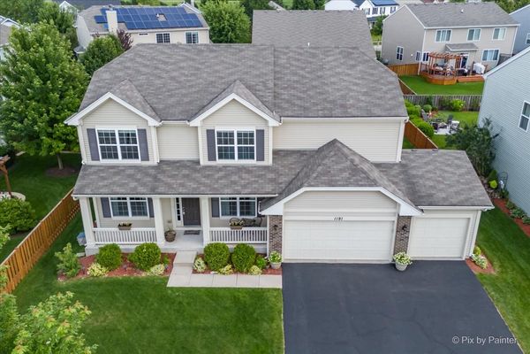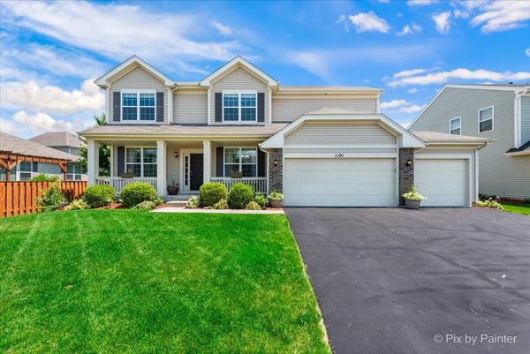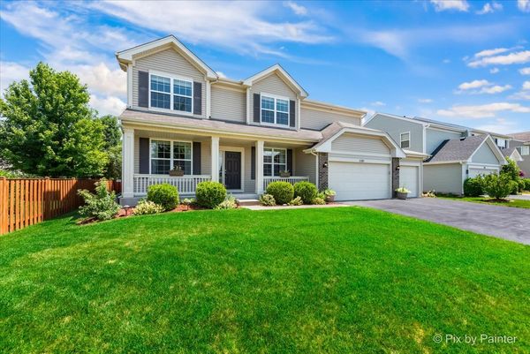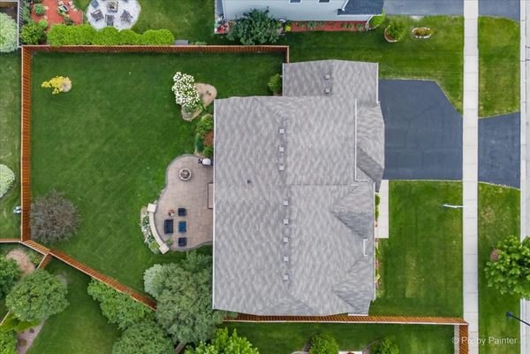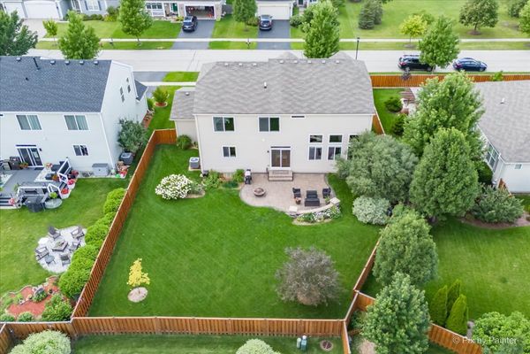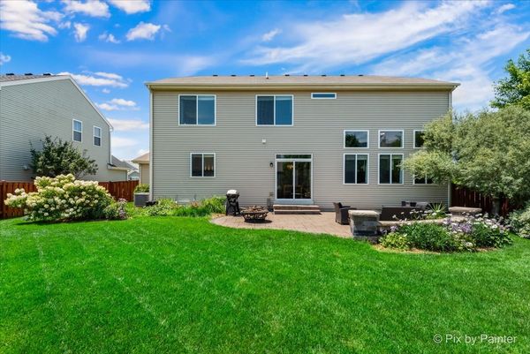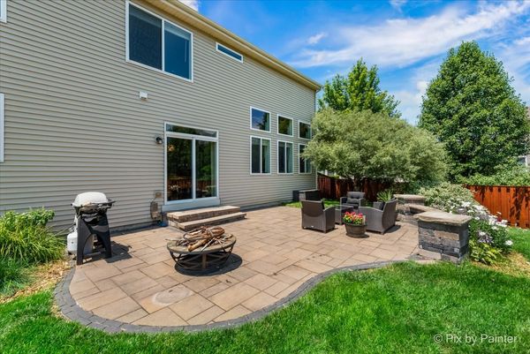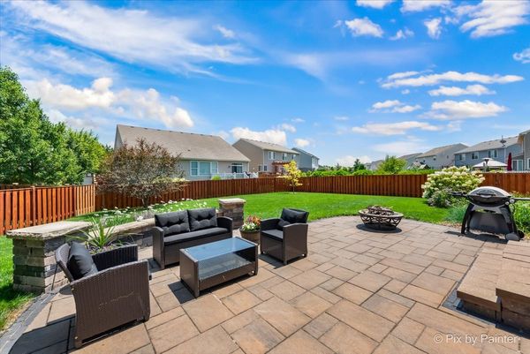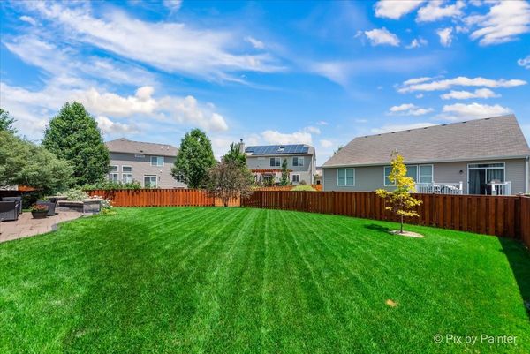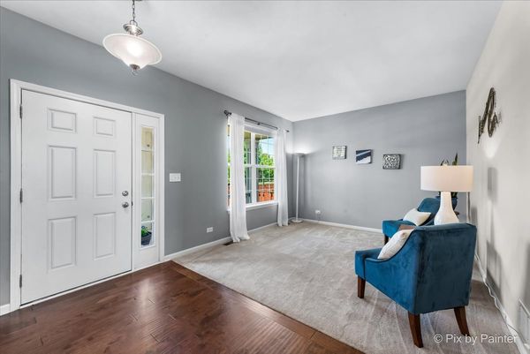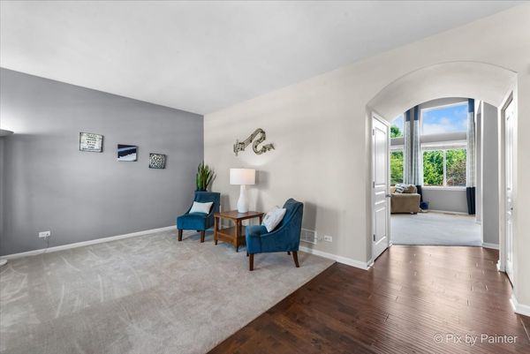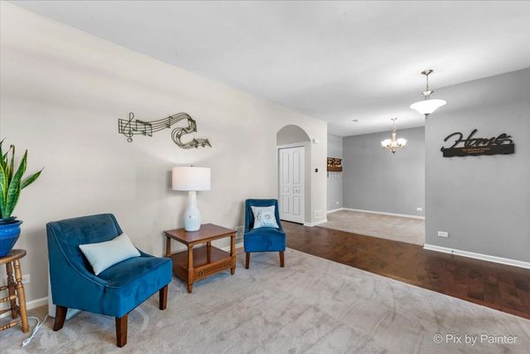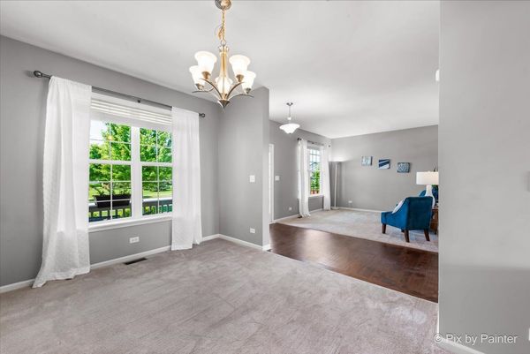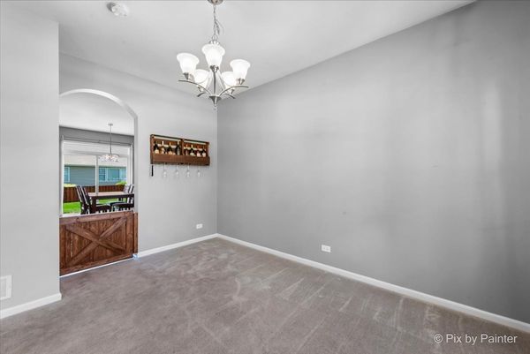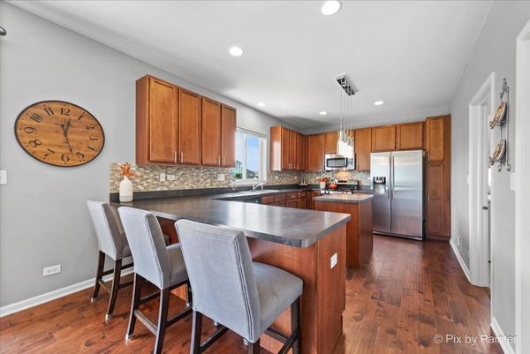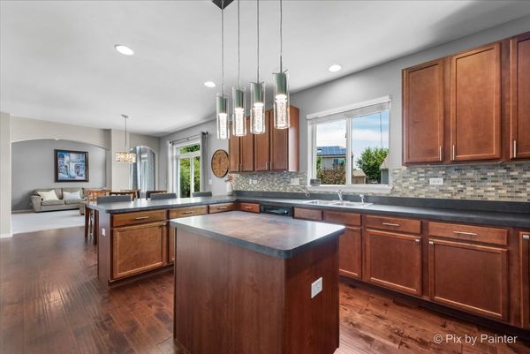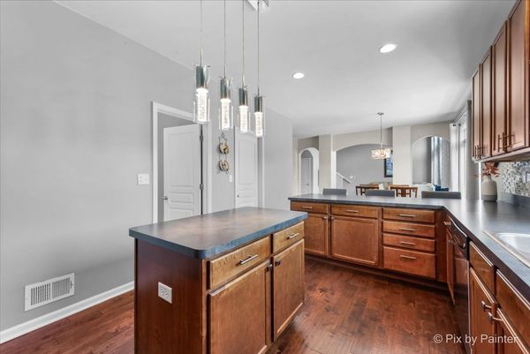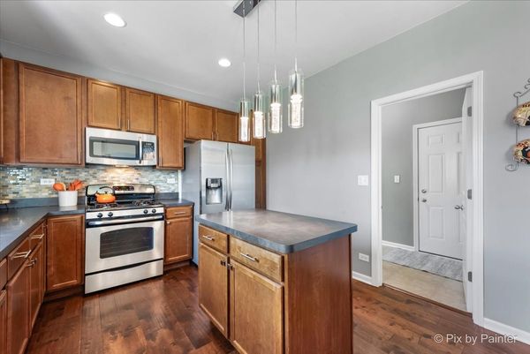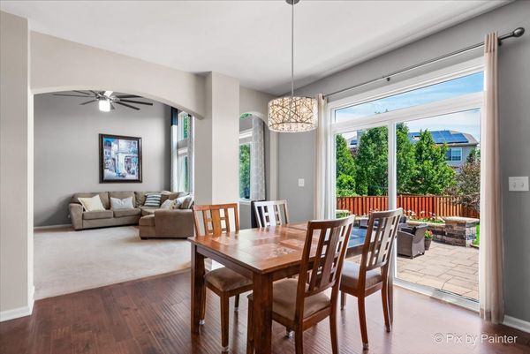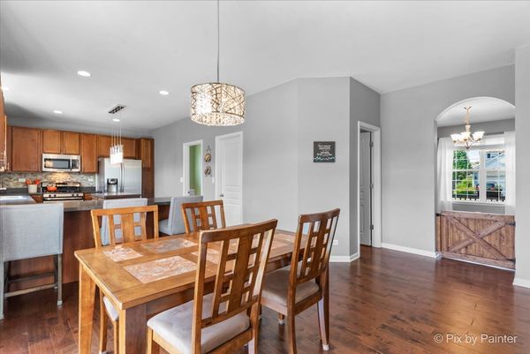1191 Daytona Way
Pingree Grove, IL
60140
About this home
Popular & Desirable Tuscan Model! This Open Floor Plan Home Offers So Many Features! Upgraded Elevation with Front Porch! ALL Privacy ALL Fenced Yard with Beautiful Paver Patio with Knee Walls, Monuments & Lights! Professional Landscaping Including Perennials are Sprinkled Throughout the Yard! Step Inside the Front Door into the Foyer to Discover the Formal Living & Dining Rooms with Newer Carpeting in 2019 & Arched Entryways! Engineered Hardwood Floors are Throughout the Foyer, Hallways, Family Room, Kitchen & Eating Areas! Kitchen with Breakfast Bar & Center Island Includes Plenty of Cabinets Including 42" Upgraded Tall Cabinets, Added Knobs, Recessed Lighting, Pendant Lighting Over Island, ALL Stainless Steel Appliances & a Walk-In Pantry! Eating Area Off of Kitchen with Newer Light Fixture Overlooks Large 2 Story Family Room & Archways with Ceiling Fan & 2 Story Windows that Bring in Plenty of Light! Powder Room with Newer Faucet in 2020! 1st Floor Laundry Leads to the 3 Car Garage! 2nd Floor with Newer Waterproof Wood Laminate Flooring Throughout in 2020! Large Master Bedroom with Ceiling Fan & Walk-In Closet! Master Bathroom with Double Sink Vanity & Added Knobs, Newer Faucet in 2020, Soaking Tub & Separate Shower! Spacious 2nd, 3rd & 4th Bedrooms All with Ceiling Fans! Hall Bathroom with LARGE Vanity with Added Knobs & Newer Faucet in 2020! There is a High Efficiency Ecobee Thermostat that Stays and is Also Controlled by an App! So Many Possibilities to Finish the LARGE FULL Unfinished Basement that Will Add Another 1256 Square Feet! Cambridge Lakes is a Wonderful Community that Includes a Rec Center that Offers a Pool, Fitness Center, Gymnasium & Plenty of Activities for Adults & Kiddos! Just Minutes to I90 Tollway! Don't Miss this Wonderful Home!
