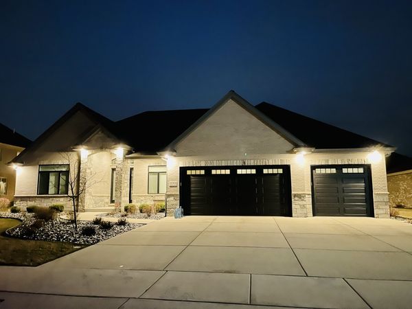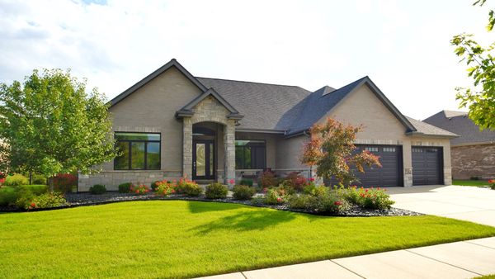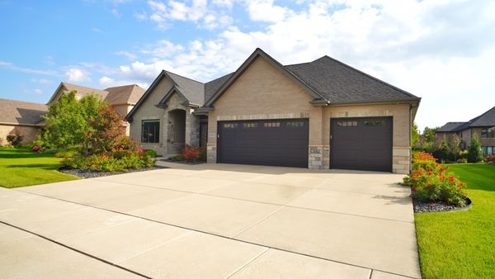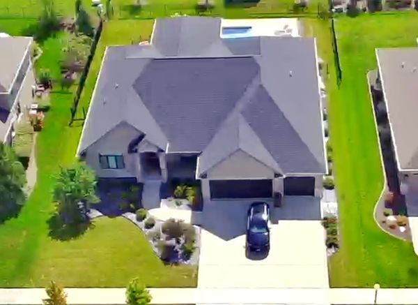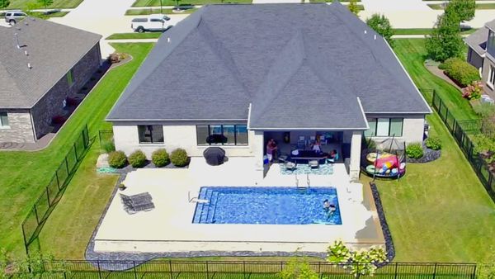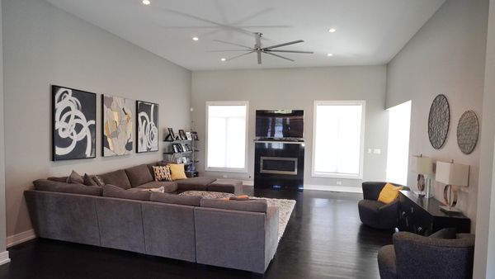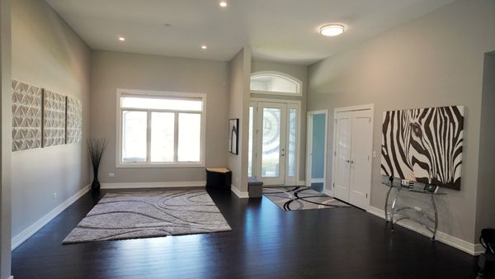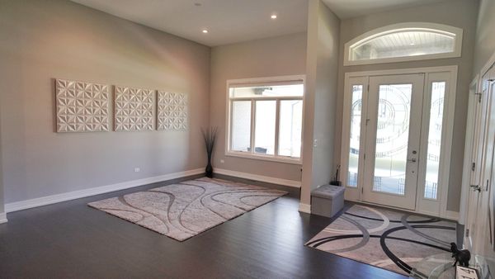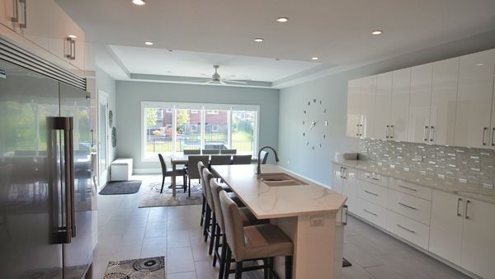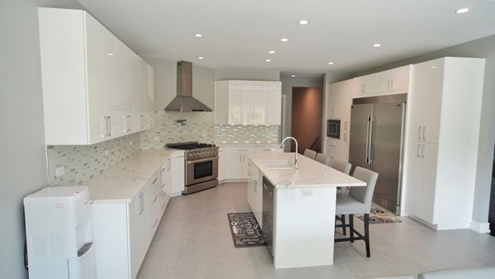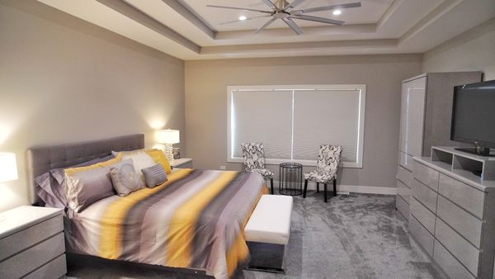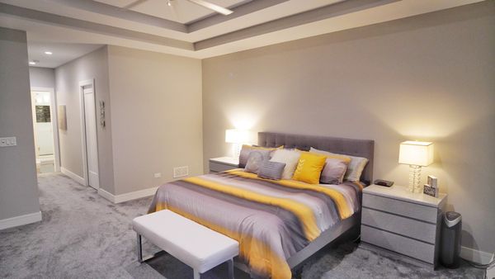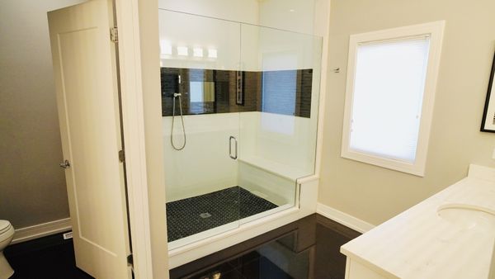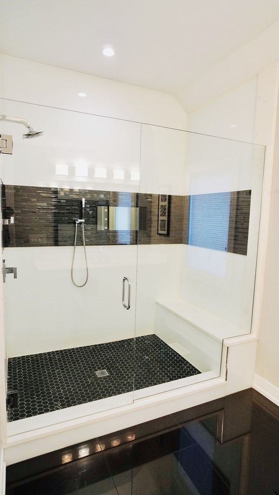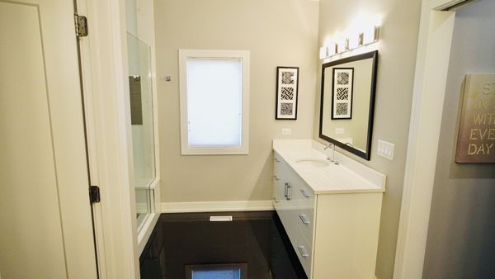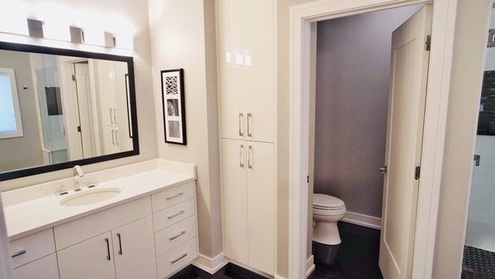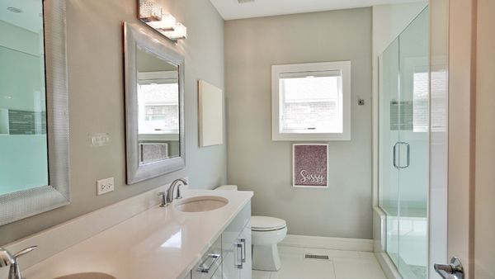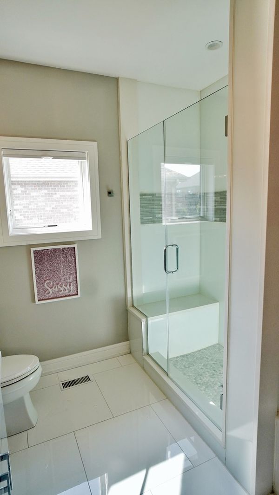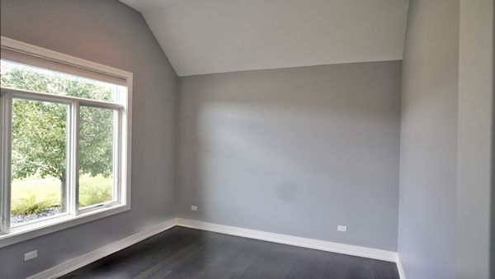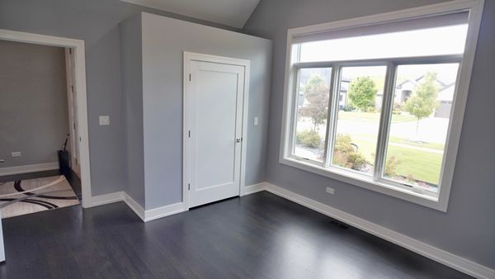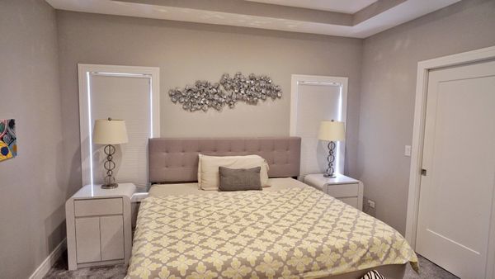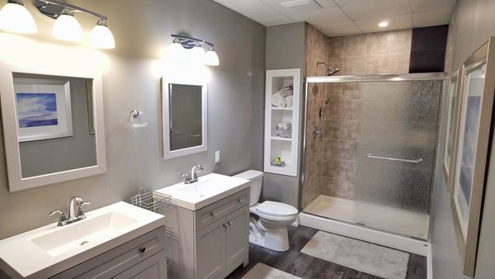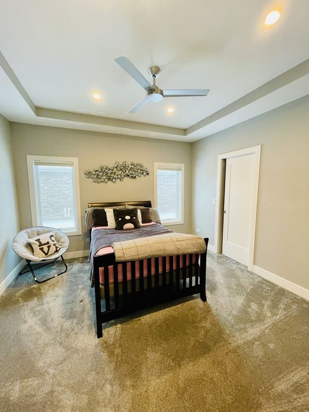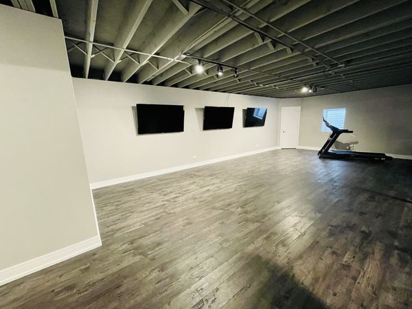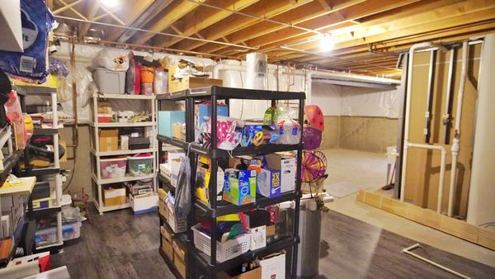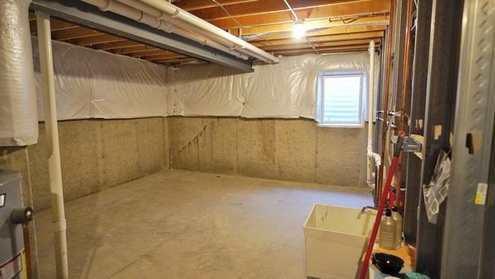11901 Ginger Creek Lane
Mokena, IL
60448
About this home
ULTRA CONTEMPORARY CUSTOM BUILT RANCH LOCATED IN MOKENA'S SOUGHT AFTER GINGER CREEK SUBDIVISION. THIS CUSTOM RANCH IS ONE OF A KIND. THIS PREMIER LOCATION HAS CONVENIENT ACCESS TO I-355 & I-80. THE GORGEOUS FLOOR PLAN FEATURES HIGH-END ELEGANT FINISHES AND PREMIER CONSTRUCTION. THIS ELEVATION INCLUDES 5 BEDROOMS, EACH WITH WALK-IN CLOSETS, 3.5 BATHROOMS, MAIN FLOOR LAUNDRY ROOM, A CHEF'S KITCHEN FEATURING BEAUTIFUL HIGH GLOSS CUSTOM CABINETRY AND STAINLESS STEEL PROFESSIONAL APPLIANCES, A LARGE ISLAND WITH SEATING FOR 4, AND A LARGE DINING AREA ACCOMDATES SEATING FOR 8-10. ALL INTERIOR DOORS 7' HIGH, EXTRA WIDE 5' HALLWAYS, BLACK OAK HARDWOOD FLOORS THROUGHOUT AND THE FAMILY ROOM FEATURES A SLEEK GAS FIREPLACE. THE HOME IS BUILT WITH 1/2" DRYWALL AND EXTRA INSULATION FOR ENERGY EFFICIENCY. OVERSIZED 3 CAR GARAGE, FULL FINISHED BASEMENT WITH 9' CEILINGS, TWO 75 GALLON HOT WATER TANKS, HUGE STORAGE AREA INCLUDES UTILITY SINK, A 5TH BEDROOM WITH A LARGE WALK-IN CLOSET AND FULL BATHROOM WITH DOUBLE VANITY SINKS AND SHOWER. THE MODERN EXTERIOR OF THE HOME FEATURES CUSTOM SILVER BRICK WITH VARIATIONS OF BLACK & SILVER STONE, PERIMITER OF THE HOUSE IS ILLUMINATED WITH 4" CAN LIGHTING HIDDEN IN THE EAVES, AN 8 FOOT CUSTOM GLASS FRONT DOOR, PELLA WINDOWS & TRANSOMS, COVERED FRONT PATIO ADJACENT TO CUSTOM FRONT ENTRANCE DOOR, BUILT-IN COVERED 20' X 20' BACK PATIO OFF THE KITCHEN WITH GAS CONNECTION FOR GRILL, KOHLER GENERATOR, INGROUND HEATED POOL WITH AUTOCOVER AND A BRAND NEW LINER, STAMPED CONCRETE DESIGN AROUND THE POOL, AND AN EXTRA SKID OF CUSTOM SILVER BRICK FOR A BUILT-IN OUTDOOR GRILL AREA.
