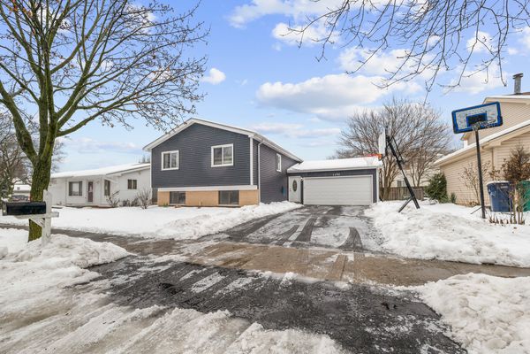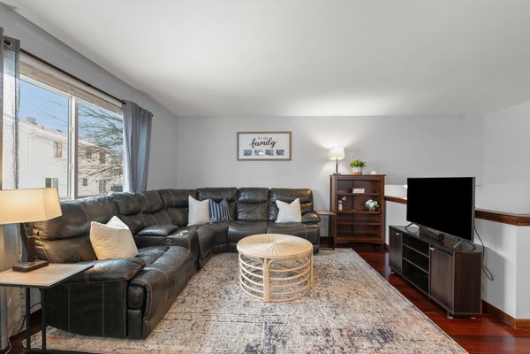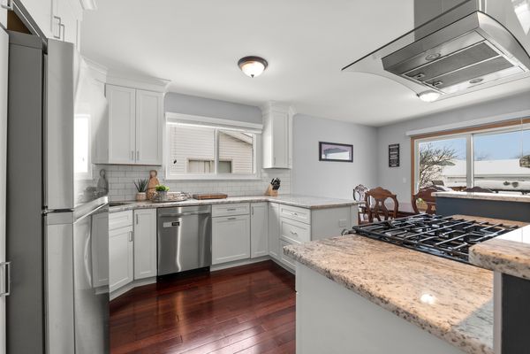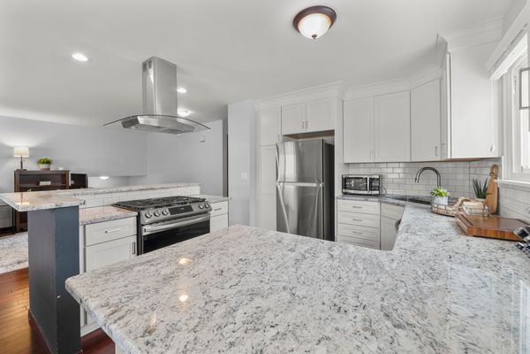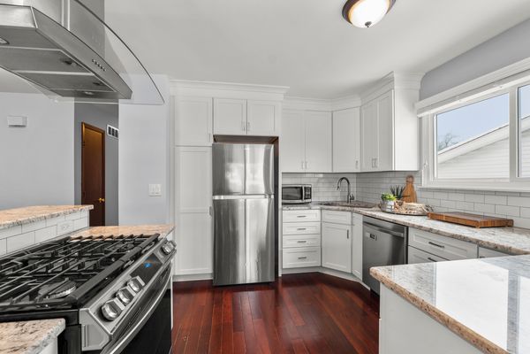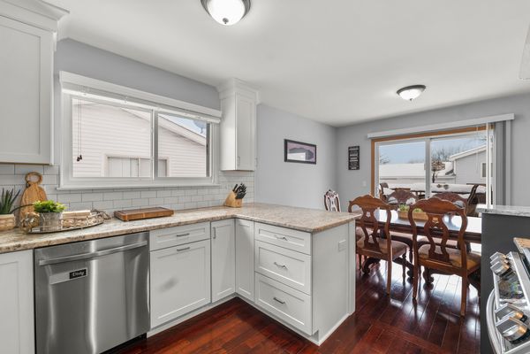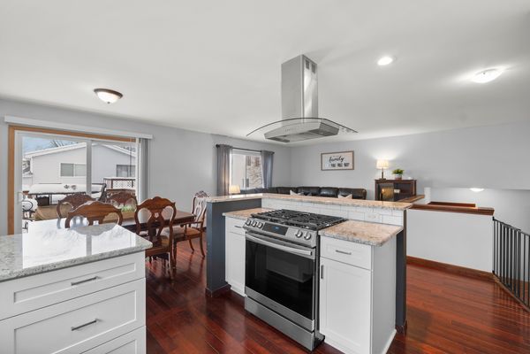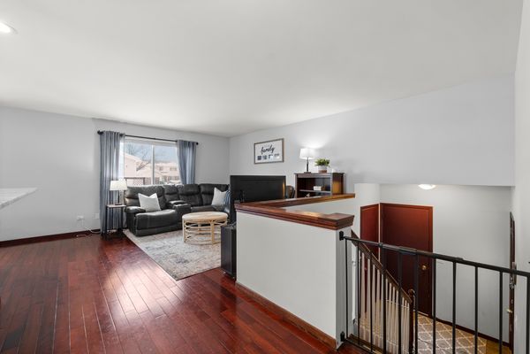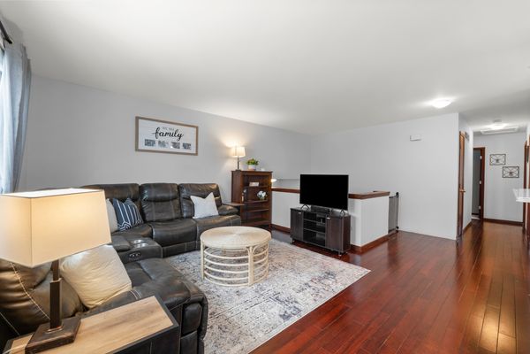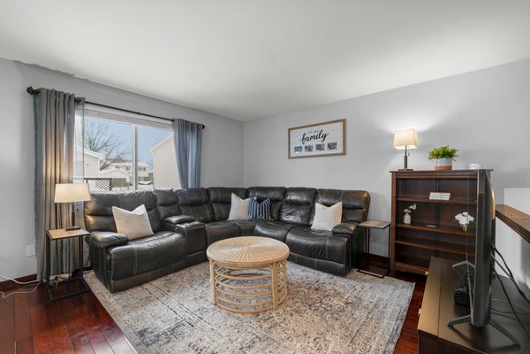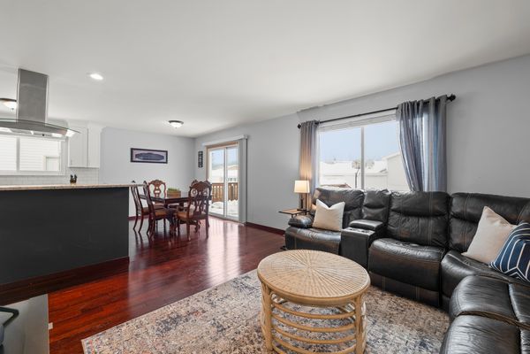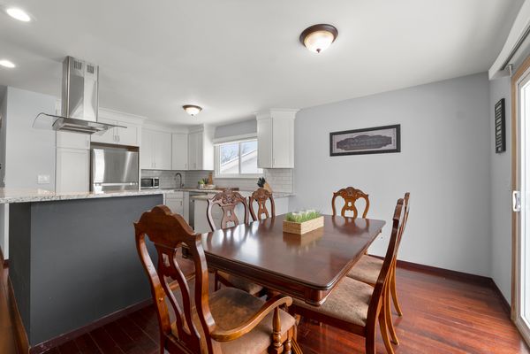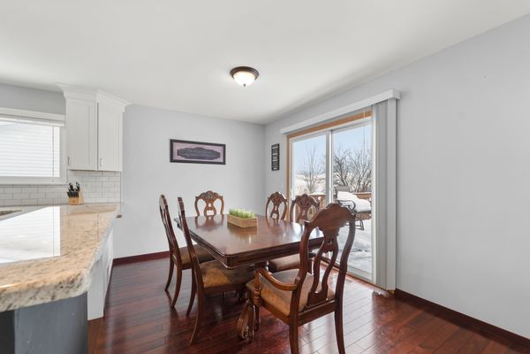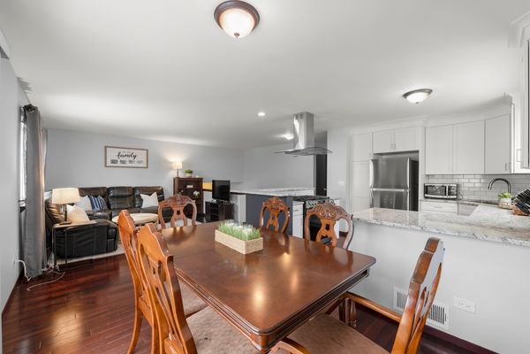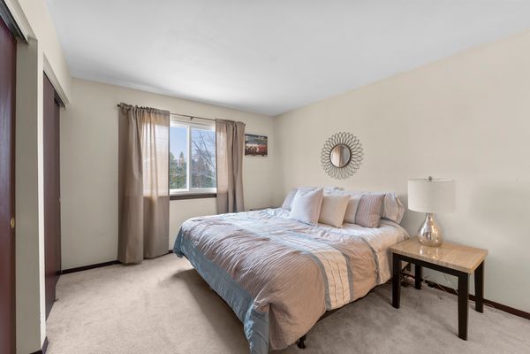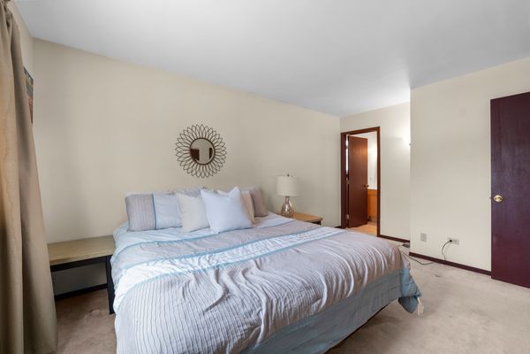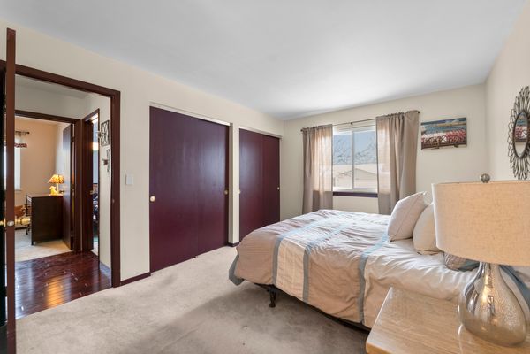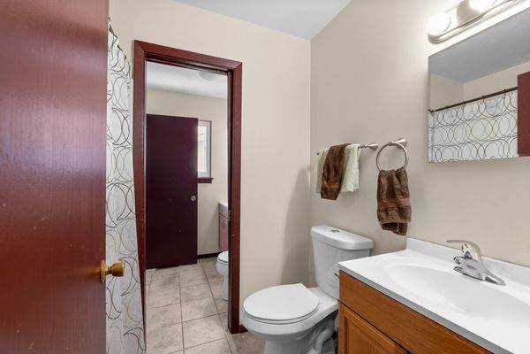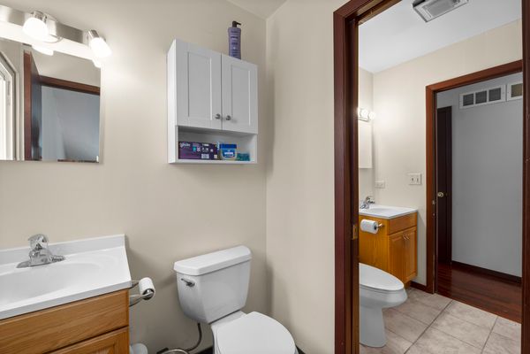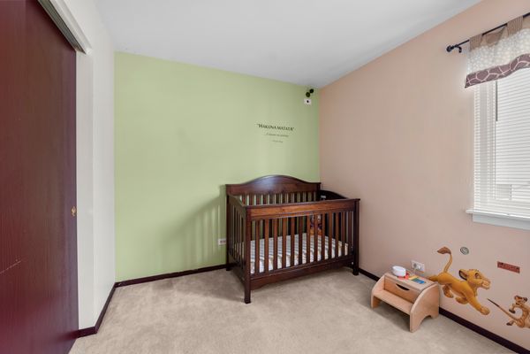1190 Whitehall Street
Lombard, IL
60148
About this home
Welcome to this fabulous home in Incorporated Lombard, offering an exceptional opportunity to own a residence in the coveted Glen Ellyn School district 89/87. This 4-bedroom, 21/2-bathroom home boasts a prime location and feeds into esteemed schools, including Westfield Elementary, Glen Crest Middle School, & Glenbard South High School. The heart of this home is its stunning, fully remodeled kitchen, seamlessly integrated with the open living room and dining space. The kitchen features a beautiful island with seating, soft-close white cabinetry, a built-in pantry, granite counters, stainless steel appliances, and generous cabinet and counter space. On the main level, three bedrooms are clustered together, with the primary bedroom comfortably accommodating a king-size bed and providing direct access to the full, shared bathroom. The kitchen and dining space connect to a deck through a sunny sliding glass door, creating an ideal setting for entertaining. The lower level encompasses a spacious family room, a laundry and utility room, a second full bathroom, and an oversized flex room suitable for various purposes such as an exercise room, playroom, craft/hobby space, office or a home business space. Additionally, the lower level features the fourth bedroom option and access to the crawl space for storage. The two-car garage, with additional storage space, had direct access to the home's foyer with convenient coat closet upon entry. So many major updates including the roof (2020), siding (2022), windows & slider (2014), and HVAC has been replaced! Commuting is a breeze with easy access to I-355 and I-88. Nearby amenities include the Yorktown Shopping Center, Cooper's Hawk, Home Depot, drive-through Starbucks, Walmart, and various shopping and grocery options. Nearby recreational activities & amenities include Kensington Park and Playground, along with the Butterfield Park District offering a range of fun activities, as well as the Lombard Golf Course! This Foxworth beauty is the home you've been waiting for. Welcome home!
