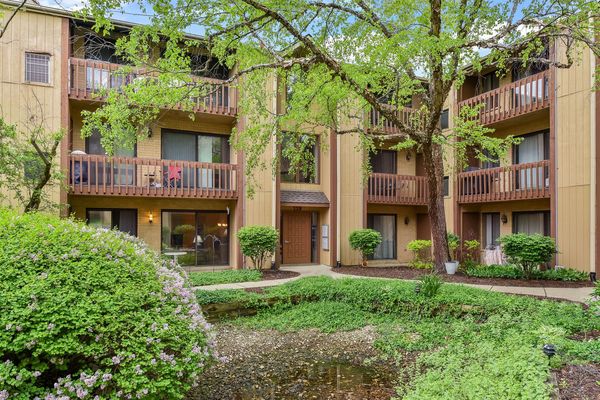119 Olesen Drive Unit 1J
Naperville, IL
60540
About this home
Rare ground-floor condo in a quiet, private development with a patio area on the front and back. No stairs to climb! This unit is being conveyed "as is." Spacious floorplan, eat-in kitchen, two full baths, two-bedroom unit. Fireplace in family/ dining area. The primary suite has a walk-in closet and a private full bath. In-unit full-size washer and dryer. The kitchen has a pantry. Unit is a private parking detached garage directly behind the building as well as an outdoor designated assigned spot that comes with the unit. Monthly assessments include water, scavenger, exterior maintenance, lawn, snow, and common insurance. Two storage spaces, one in building 119 and one in the social hall. The social hall is located in building 115 on the lower level. It's priced knowing someone will want to come in and make their own updates; the entire inside is freshly painted, and the carpets have just been cleaned. Great location, district 203 schools, pets allowed- 2 max 50lb weight limit per pet. No Rentals allowed. HOA does not allow FHA financing. Showings begin Monday-per homeowner.













