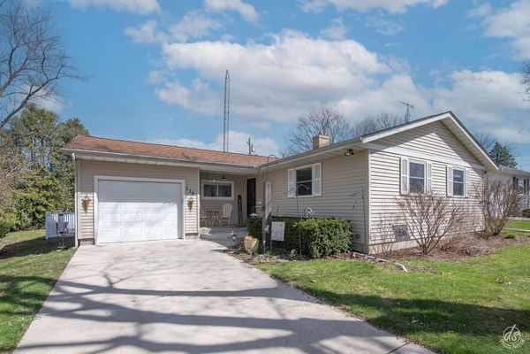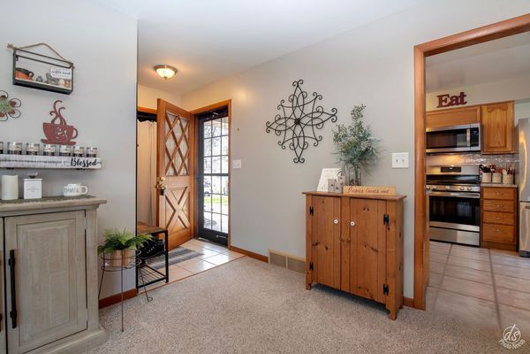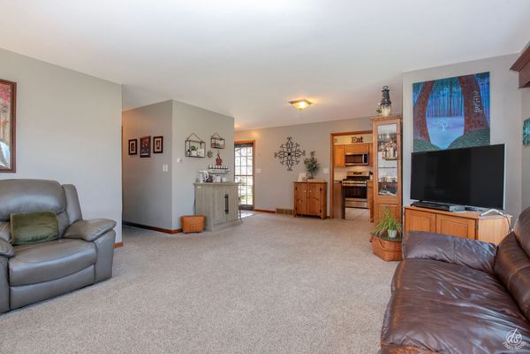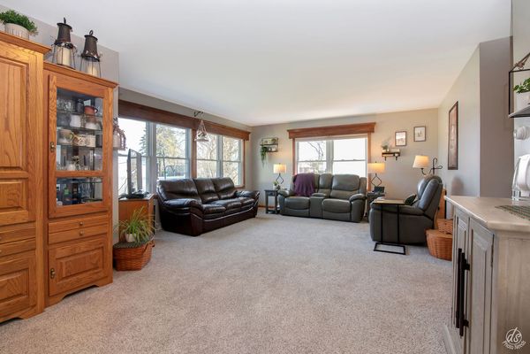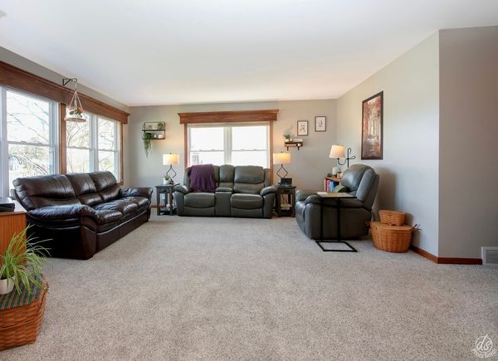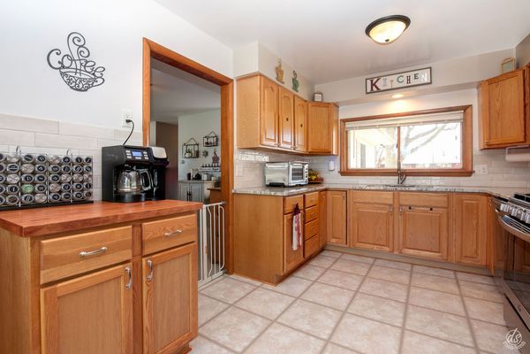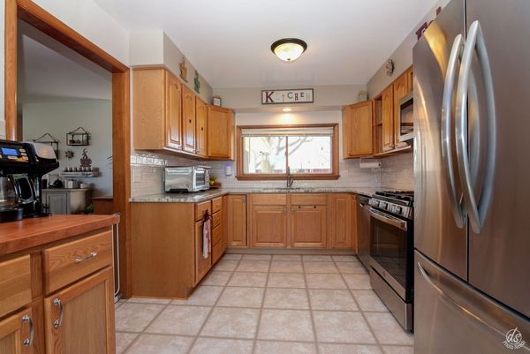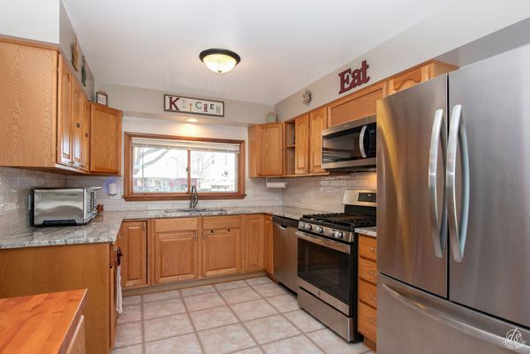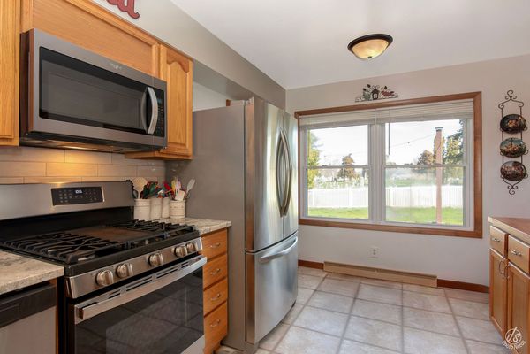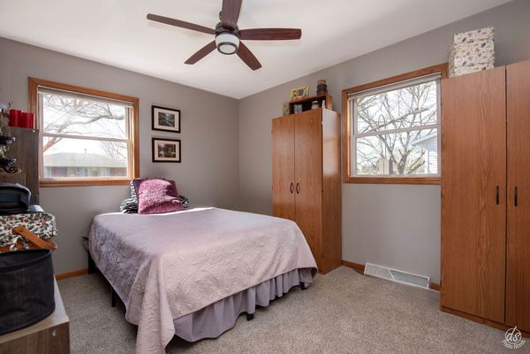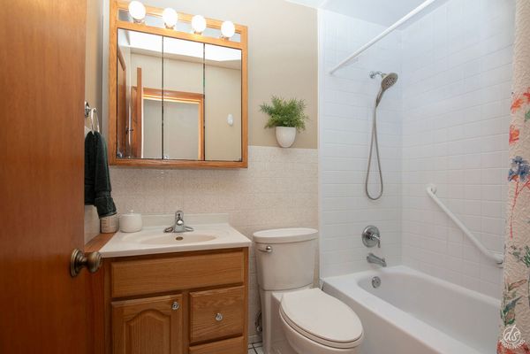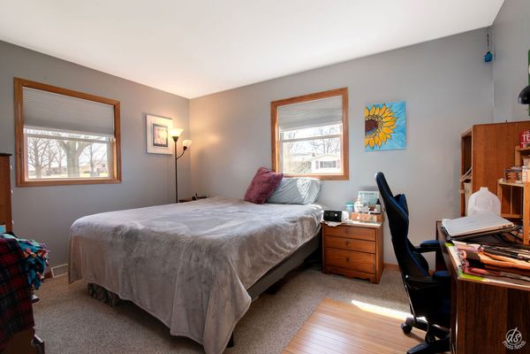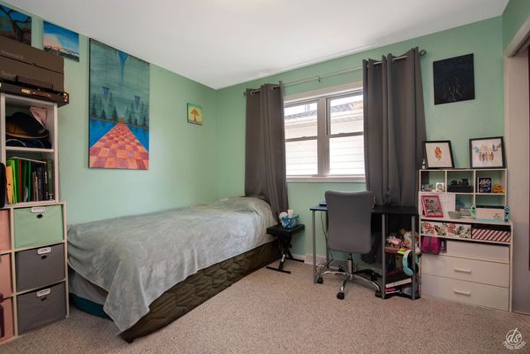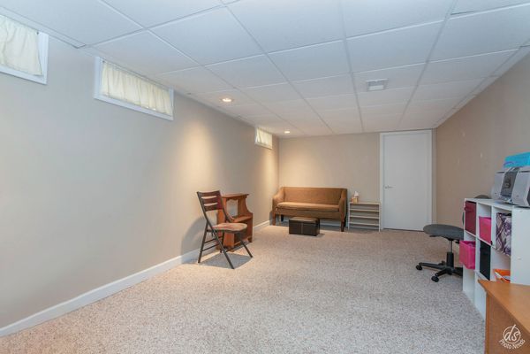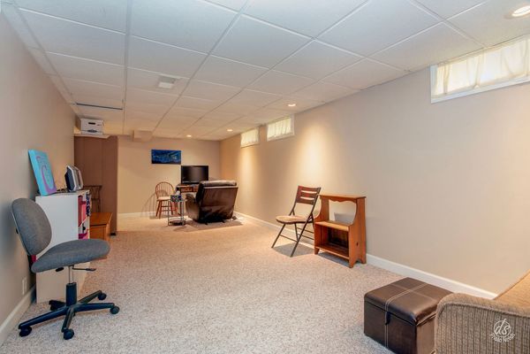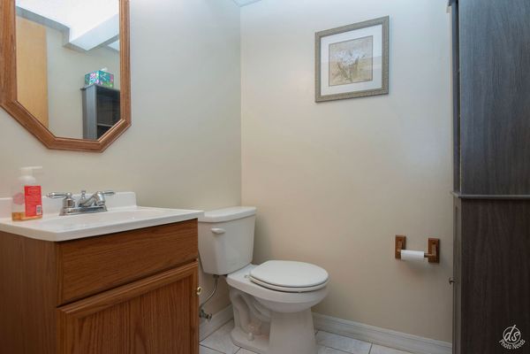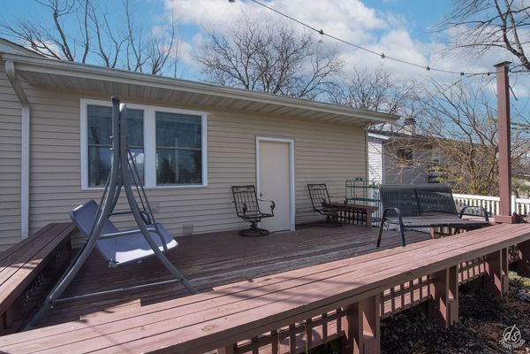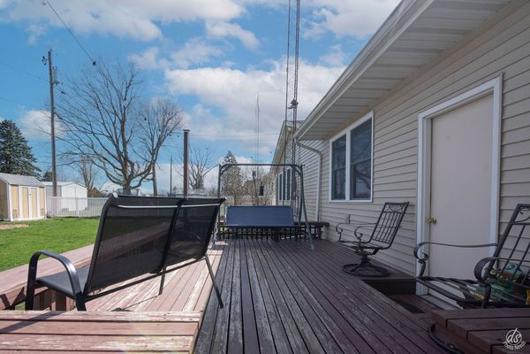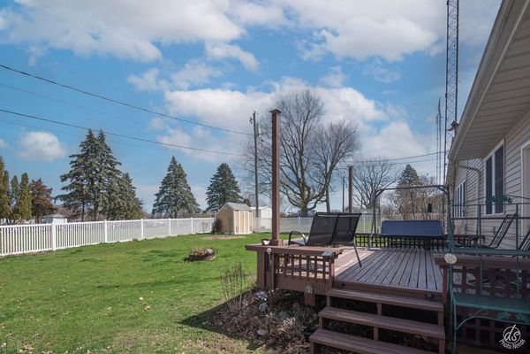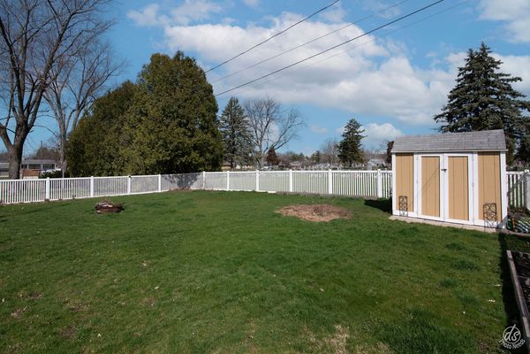119 Homewood Drive
Genoa, IL
60135
About this home
MULTIPLE OFFERS RECEIVED Seller requests highest and best due by 7:00pm Friday April 12th -Take a moment to explore this delightful and impeccably maintained home, boasting three cozy bedrooms and one and a half baths! Step into the expansive living area, illuminated by an abundance of natural light streaming in through the many generously sized windows. Carpet NEW 2019. Channel your inner culinary chef in this stunningly modernized kitchen, where every detail has been meticulously planned for your enjoyment. You can't miss the Stainless steel appliances, farmhouse stainless steel sink, the trendy subway tile backsplash adding a touch of contemporary flair, and the exquisite granite countertops that exude elegance and charm (GRANITE, BACKSPLASH, SINK AND APPLIANCES NEW in 2020). Walk down into the basement and find the 24 x 11 family room, a versatile space ideal for hosting gatherings or unwinding in peace and quiet. The newer furnace was installed in 2017. Step outside into your own private retreat - a backyard oasis with its maintenance-free, fully fenced yard, complete with a generously sized 17 x 12 deck perfect for outdoor entertaining, and a convenient storage shed for all your outdoor essentials. Don't miss out on the chance to make this enchanting residence yours! With the US Waterproofing Interior Drain Tile System expertly completed in 2001, a Radon Mitigation System already installed for additional assurance, and the added convenience of an owned water softener, this home is truly turnkey and ready for you to move in right away. Schedule a viewing today to experience the charm and comfort of this property firsthand.
