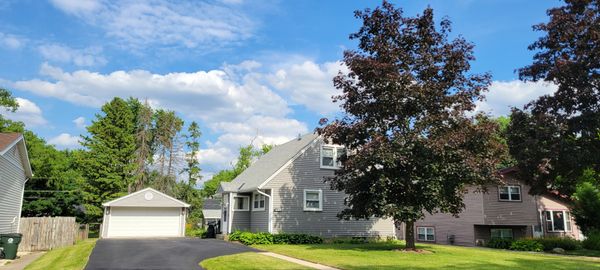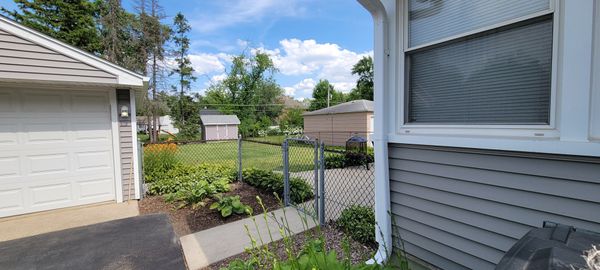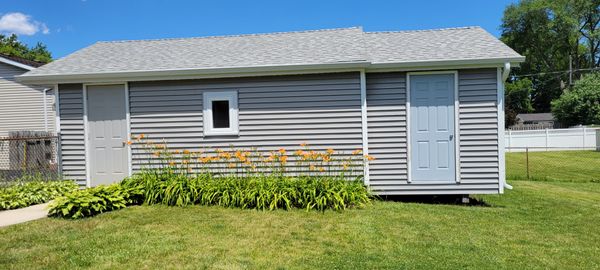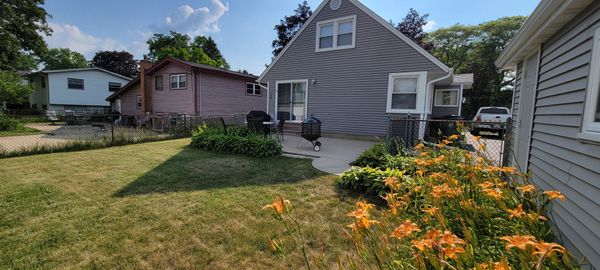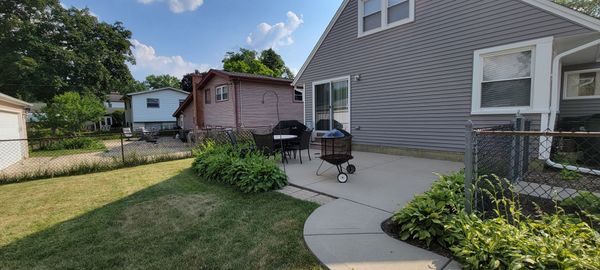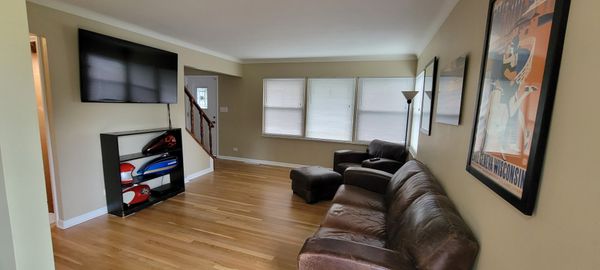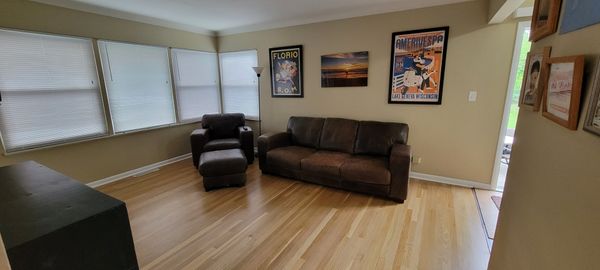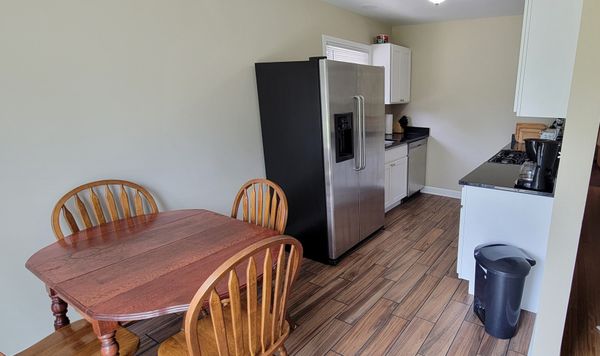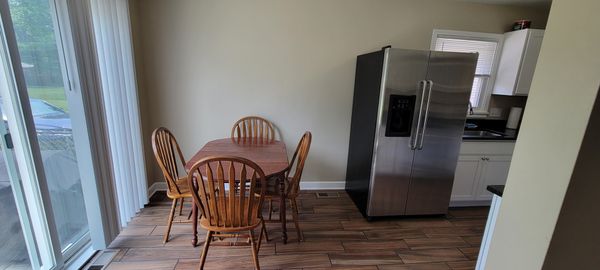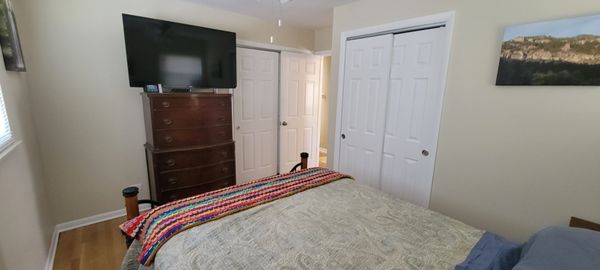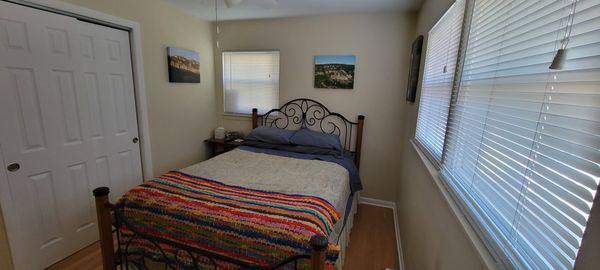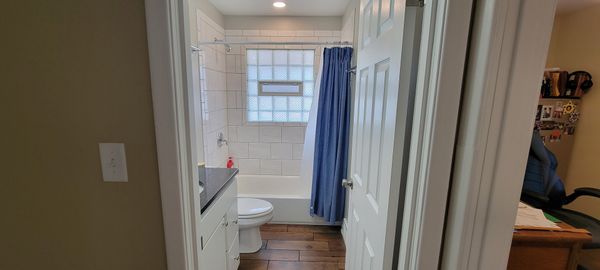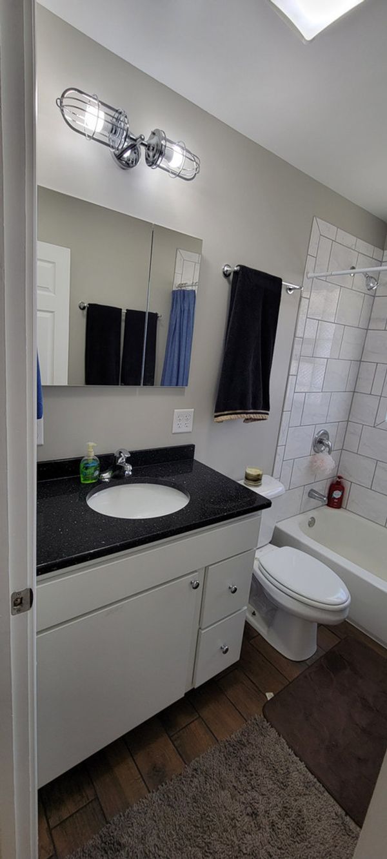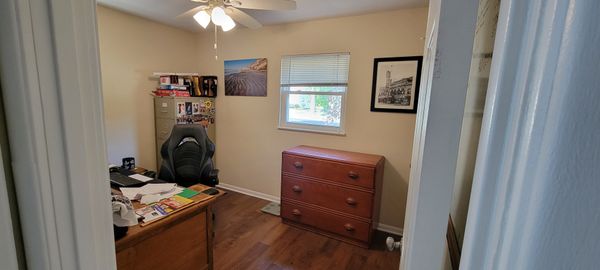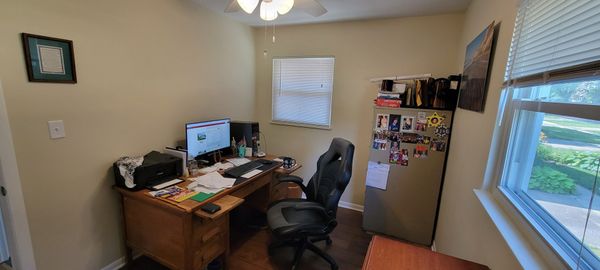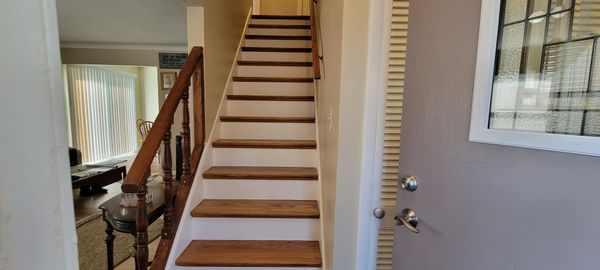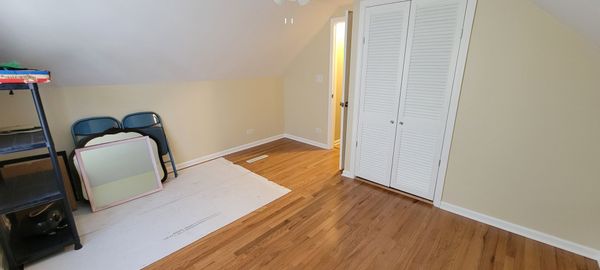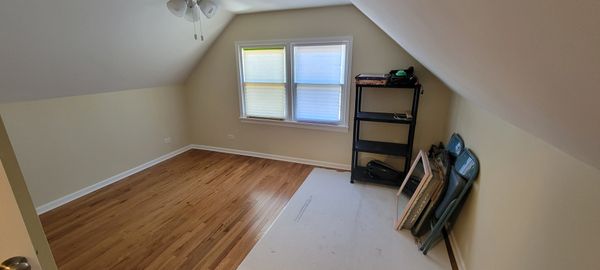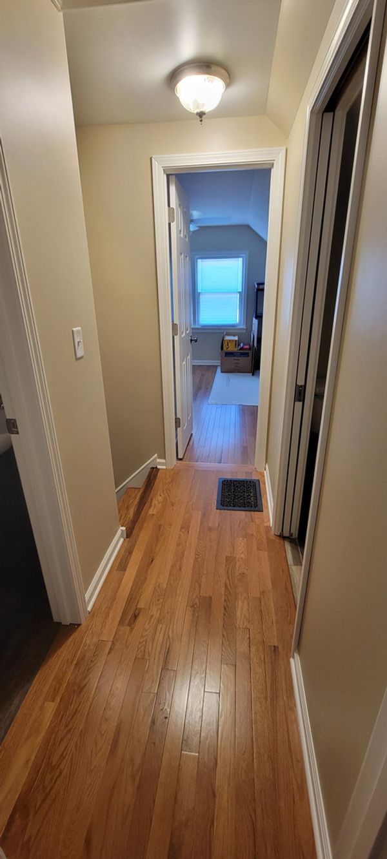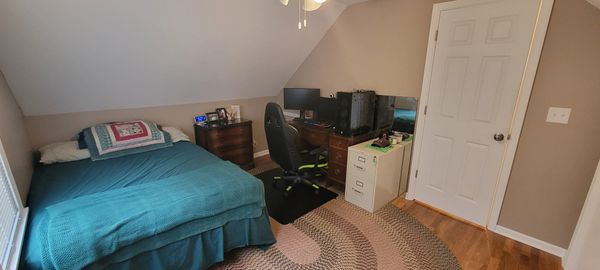119 Hickory Street
Palatine, IL
60067
About this home
This 4 bedroom 2 bath home has been loving cosmetically restored over the last decade. It has been completely repainted neutral colors, 6 panel doors added w/satin Hinges and handles. Floors redone including Porcelain tile, LTV and all new prefinished solid hardwood installed upstairs. The original White Oak Hardwood was just refinished on the first floor. The kitchen was updated with new cabinets with granite countertops, SS Sink w/Disposal and yes there is a Dishwasher. Baths were updated with new tile on the walls and floors, including new vanities and granite tops. The basement is unfinished and wide open for you to add a bath, bedroom or family room which ever your desires. Thanks to a hail storm last year everything has a new roof, all new siding, fascia, soffits and gutters. The mechanicals include an underground 200 amp electrical service with a 40 opening panel. GFA High Efficiency Furnace with C/A. The new 50 Gallon Power Vent HWH is also a High Efficiency Model. This house is serviced by city water and City Sewer. The 2 car garage with a garage door opener has insulated walls and is drywalled. Also has a large workshop attached to the rear and includes a 15 amp along with 20 amp circuits. There is also a nice size shed in the back yard for all your yard equipment. There is a nice size patio with a separate area for your grill. Fenced yard in case you have a furry friend that likes to run around.
