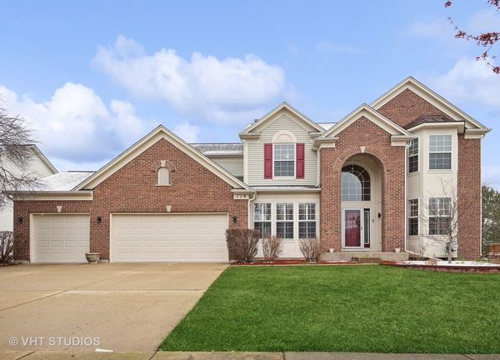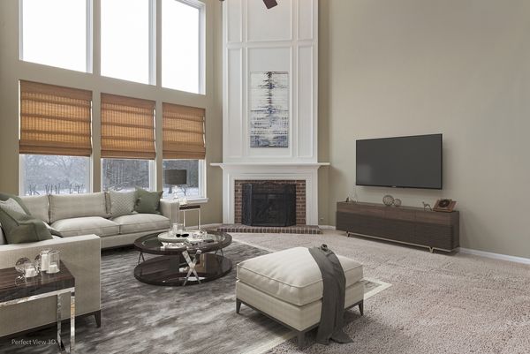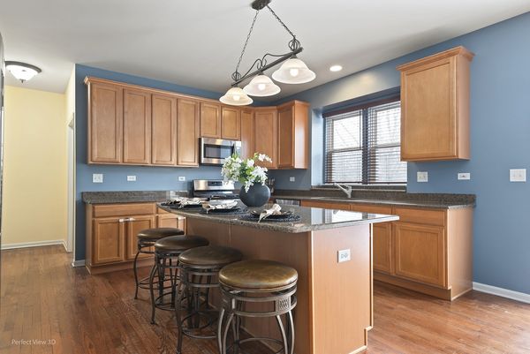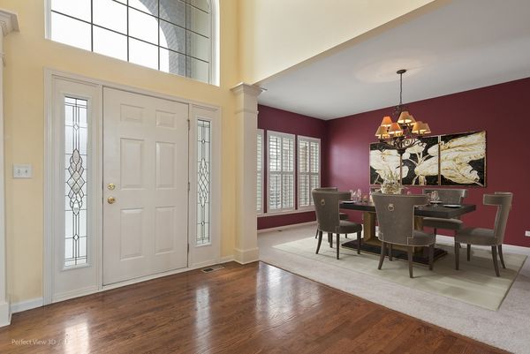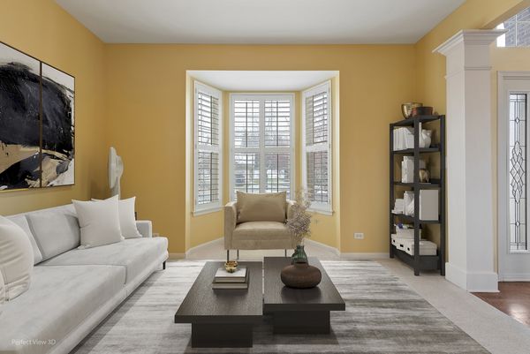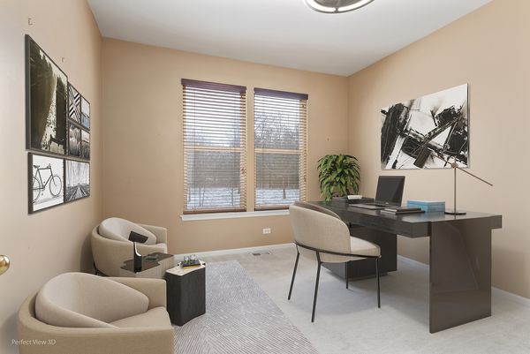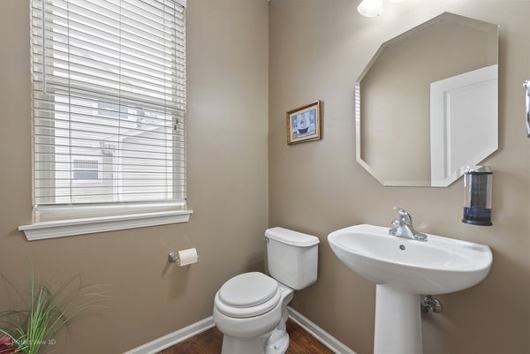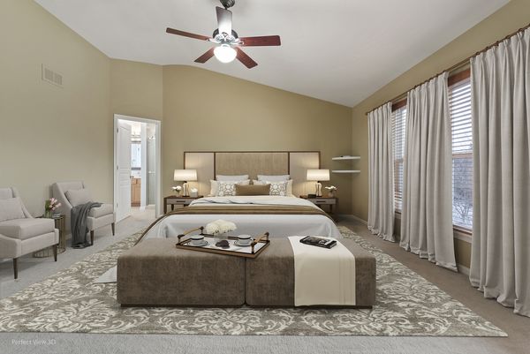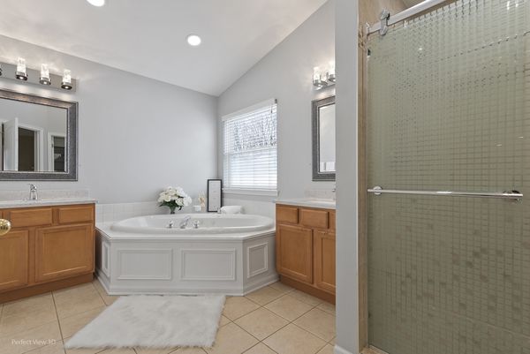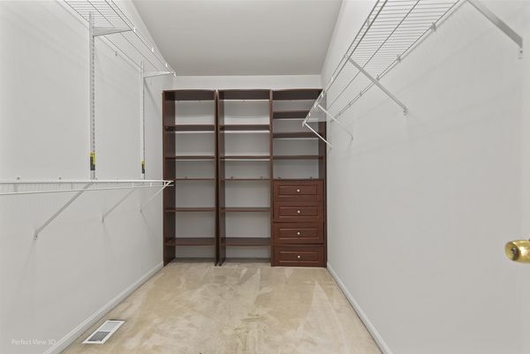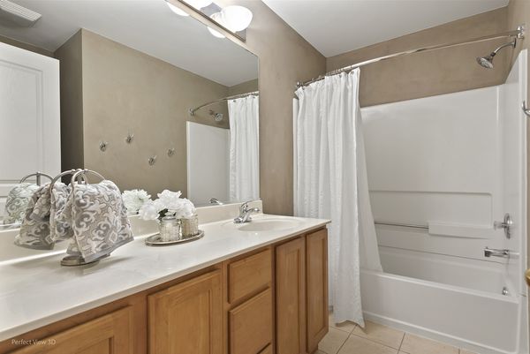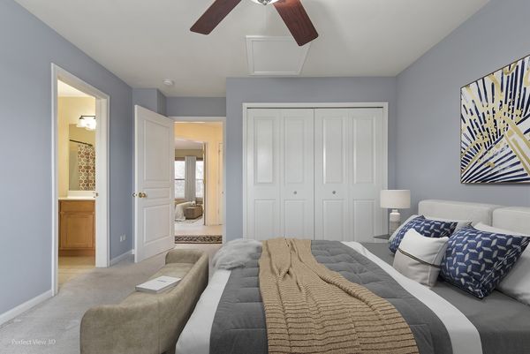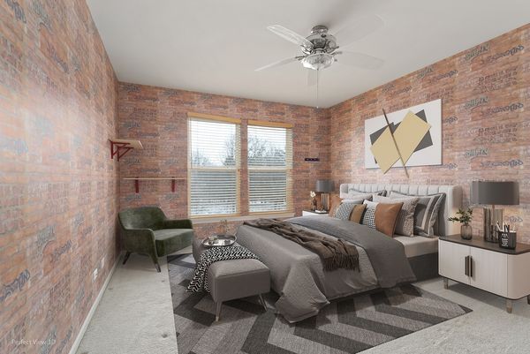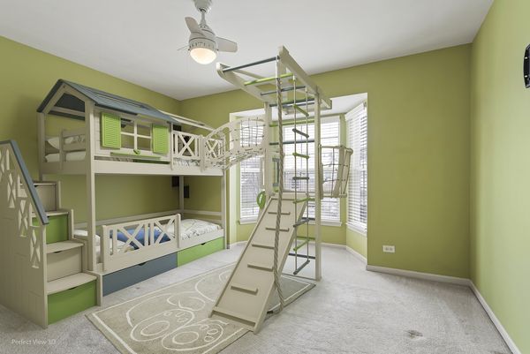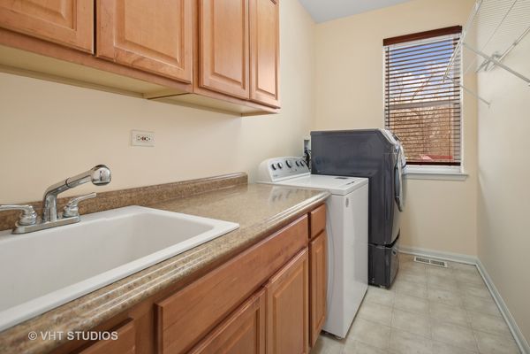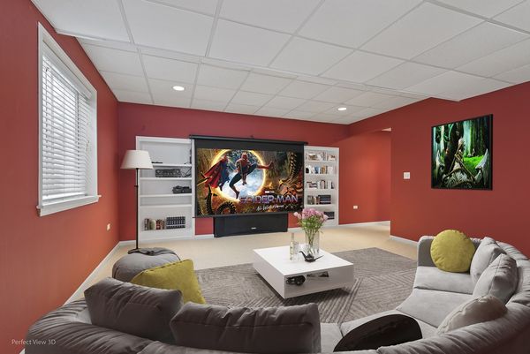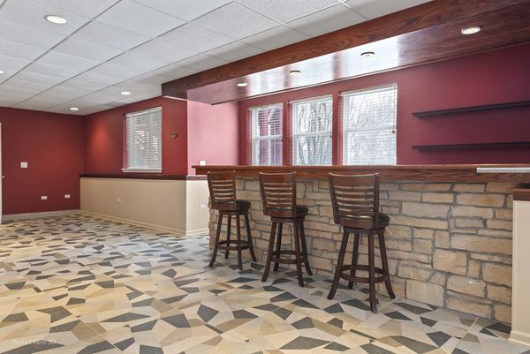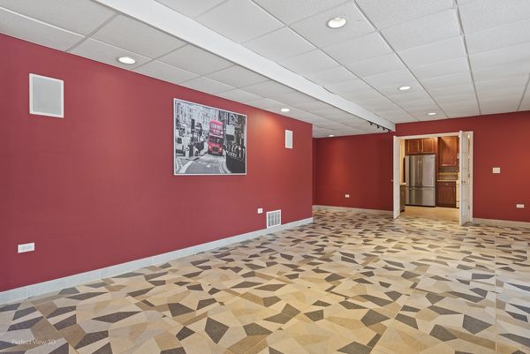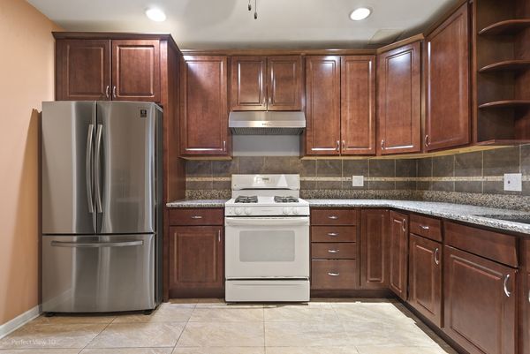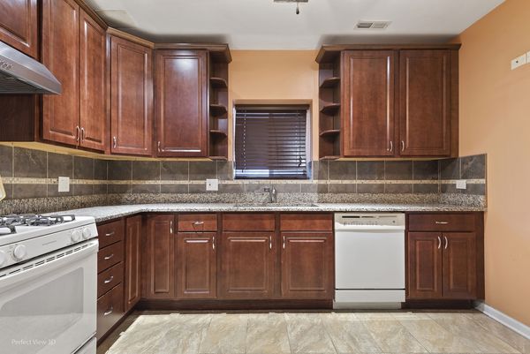119 English Oak Lane
Streamwood, IL
60107
About this home
Welcome to Sterling Oaks Subdivision! Imagine living each day enjoying this impressive 4-bedroom, 4.5 -bathroom, finished basement, 2nd full size kitchen equipped with appliances in basement, 3 car garage, Two Story home with a semi-open floor plan that will captivate you from the moment you walk in. This ideally positioned residence is nestled on a quiet tree lined street backing to nature preserve offers unparalleled privacy. Beautiful grand entrance that opens up directly to the gracious living room and formal dining room. Fabulous gourmet kitchen with granite counters, 42" cabinets, stainless steel appliances, walk in pantry, large center island. The breakfast area overlooks the kitchen, family room and wonderful backyard. The Two-story family room with a dramatic fireplace create the perfect great room for gatherings with breathtaking views of the backyard. Rounding out the first floor is a den that could be an office, playroom, or it could be used as a 5th bedroom, large laundry room equipped with beautiful cabinetry and sink. The upper level boasts a stunning primary suite with a large walk -in closet, spa- like en-suite with a separate shower and soaking tub, double sinks and water closet. The secondary suite has its own en-suite bath, as the third and fourth bedrooms share a hall bath. The finished basement is another amazing space with a recreation room, 2ND kitchen with a large walk- in pantry, wet bar, a flex room that could be a yoga room or craft room, full bathroom, the projector and motorized projection space make it a great space for movie night with family and friends. The deck is right off of the breakfast area and overlooks the nature preserve and expansive fenced backyard that offers a great space for outdoor entertaining with summer BBQ's, family and friend gatherings. There is a 3- car attached garage with extra storage and a concrete driveway. Items included with the home are the large screen tv, Epson projector with large projector screen, and weight bench with weights .Several updates include: New front door with sidelights 2020, New exterior light fixtures 2020, Lower-Level Kitchen 2020, Lower-level Full Bathroom 2020, Lower-level Flooring and Carpet 2020, All 3 Sump Pumps (2 plus a 1 back-up), 2 -Ceiling Fan on main level, plus bedrooms 2023, Primary bath Counters, light fixtures and faucets 2020, garage doors 12/2023, Landscaping brick pavers 2022.Conveniently located minutes away from expressway, shopping, restaurants, Metra. This home offers the perfect combination of features and location. Don't miss your chance to own this amazing home, make your appointment today.
