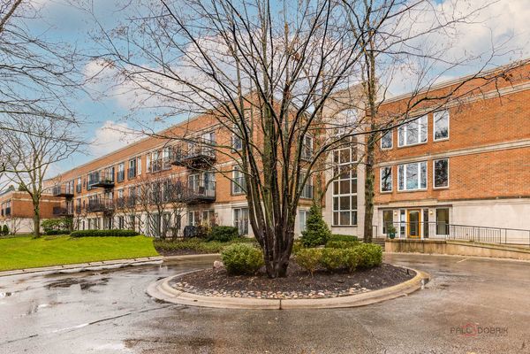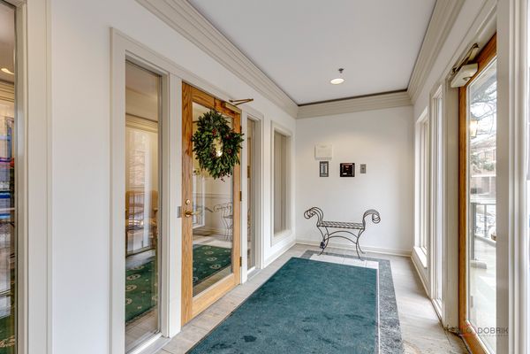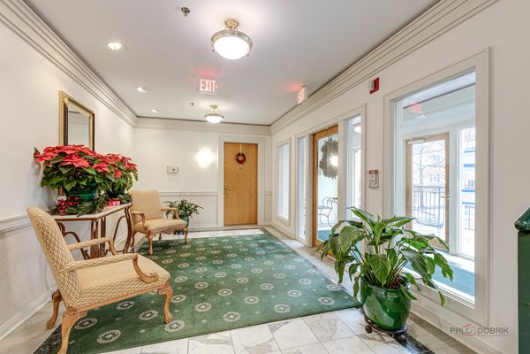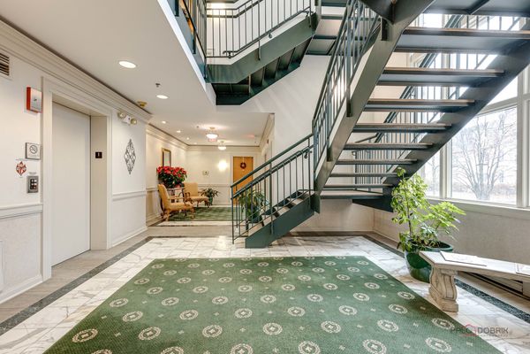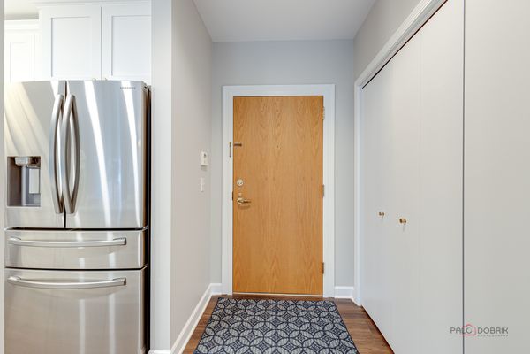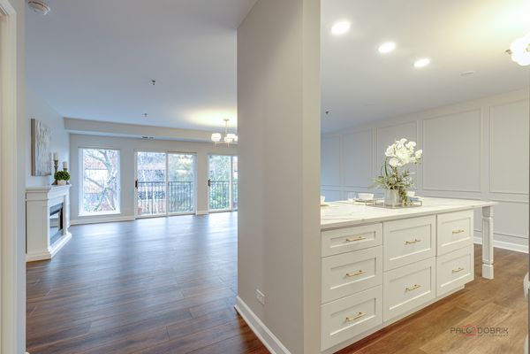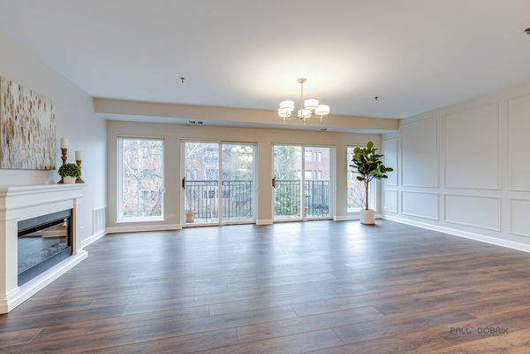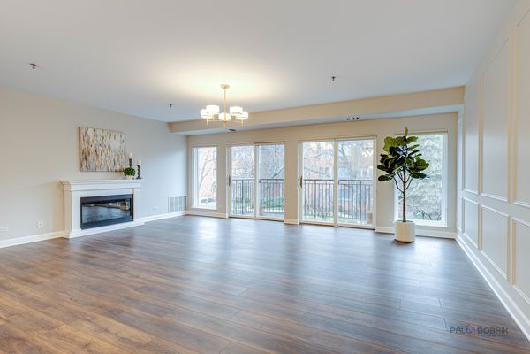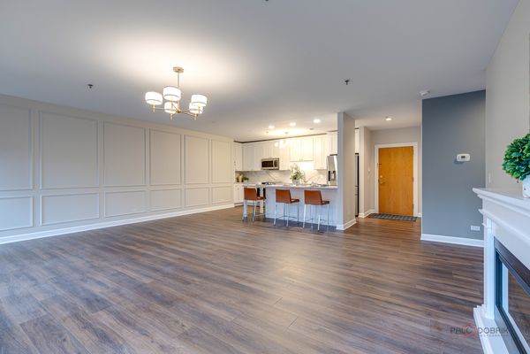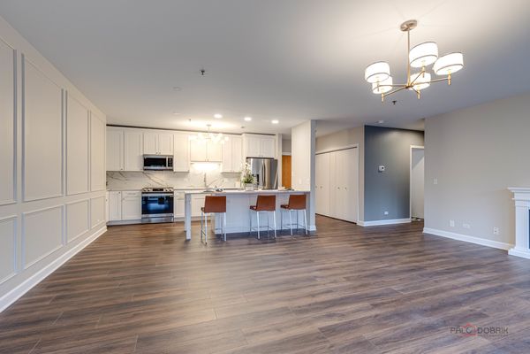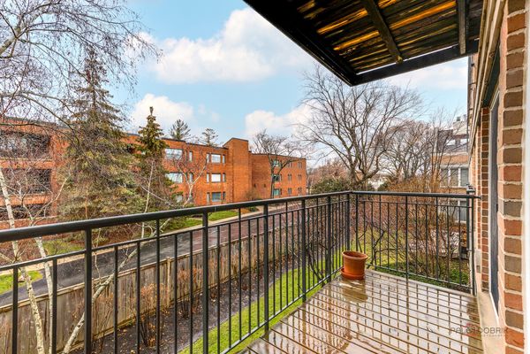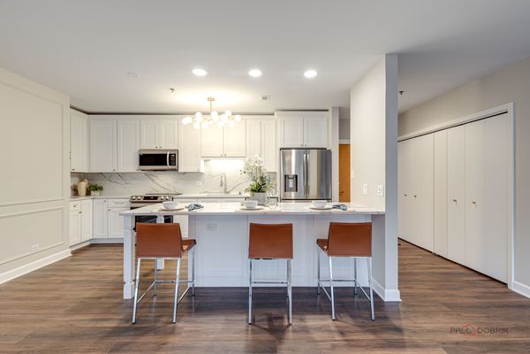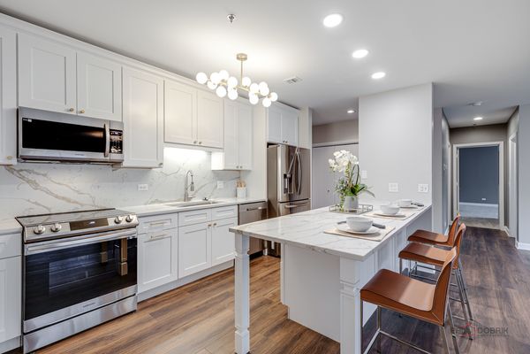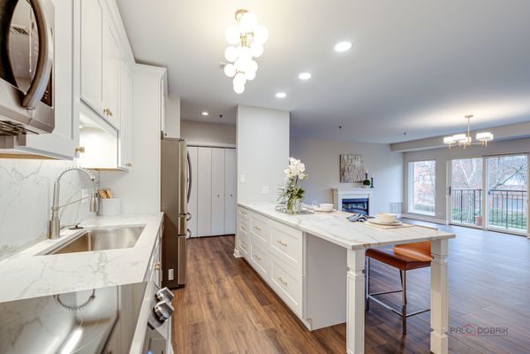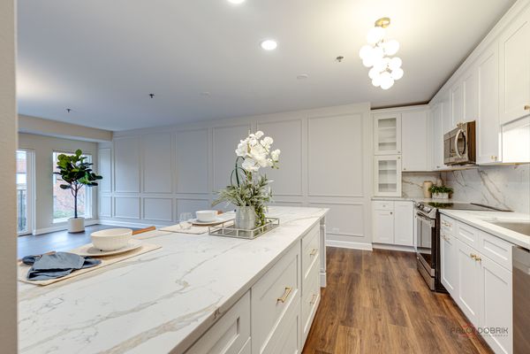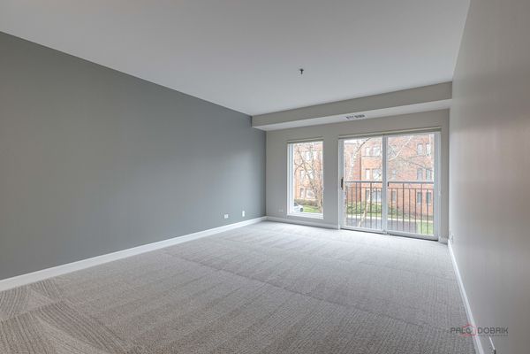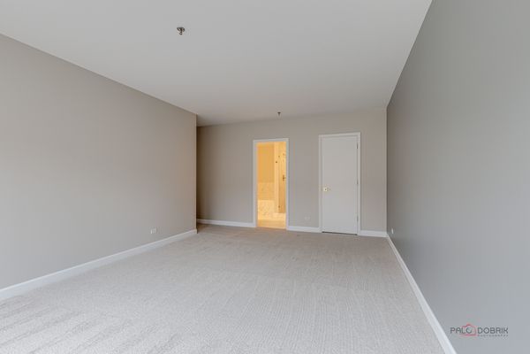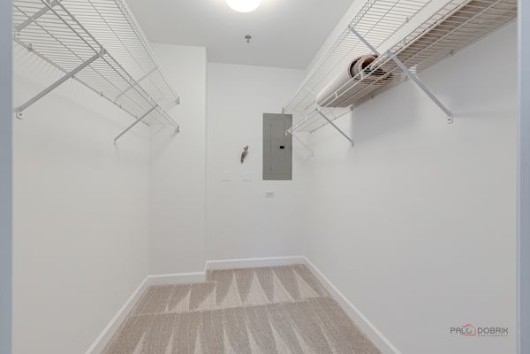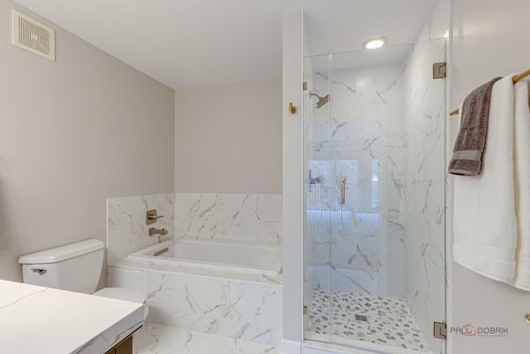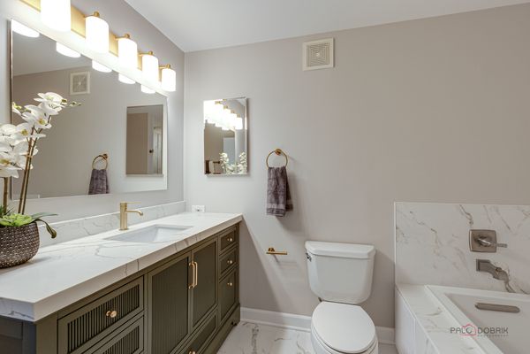119 E Laurel Avenue Unit 201
Lake Forest, IL
60045
About this home
Discover the epitome of refined living in this completely remodeled condominium, offering 2 bedrooms, 2 bathrooms, and an impressive 1, 392 square feet of living space. Convenience meets comfort with underground parking and storage, in-unit laundry, and a thoughtfully designed kitchen with ample cabinet space. Step onto the gleaming wood laminate floors and enter an inviting living room bathed in natural light, creating a warm and welcoming atmosphere. The gorgeous kitchen is a culinary delight, featuring quartz countertops, sleek white cabinets, stainless steel appliances, and a convenient breakfast bar overlooking the living room. The bedrooms are bathed in the same abundant natural light, ensuring a bright and airy ambiance throughout. Both bathrooms have been tastefully updated with modern and elegant finishes, offering a touch of luxury to your daily routine. Take a moment to appreciate the scenic views from the balcony-an ideal spot to relax and unwind, making every day feel like a retreat. Convenience is at your doorstep, as this condominium is strategically located near shopping centers, downtown of Lake Forest, restaurants, and the Metra station. Enjoy the ease of maintenance-free living in this well-maintained community, allowing you to spend more time enjoying the charms of Lake Forest. Don't miss the opportunity to own this delightful condominium, where elegance, convenience, and the vibrant Lake Forest lifestyle converge. Your sophisticated and serene oasis awaits-welcome home! New remolded kitchen, new wood flooring, new carpet, fresh painting throughtout, new remolded bathrooms.
